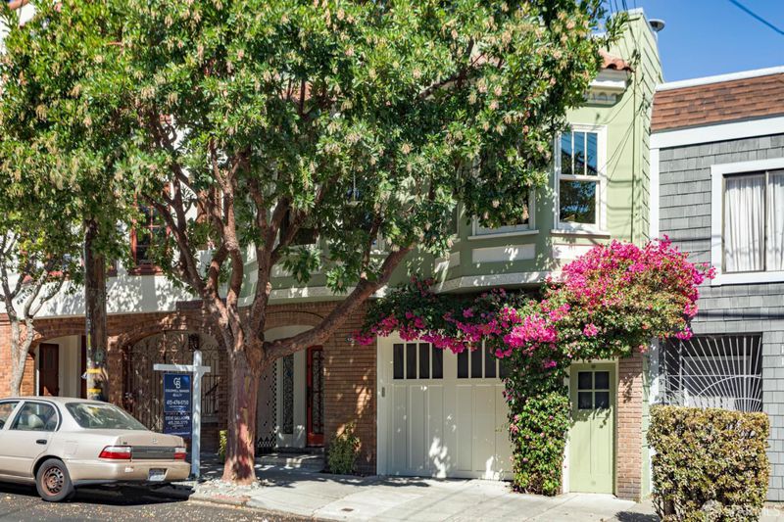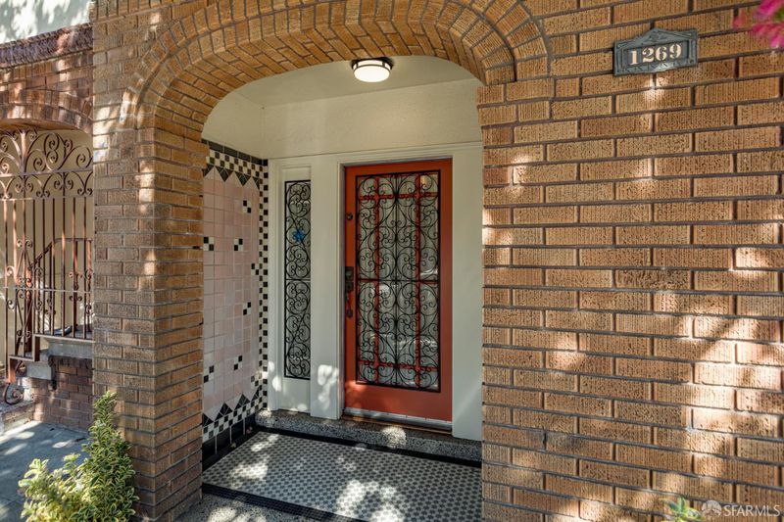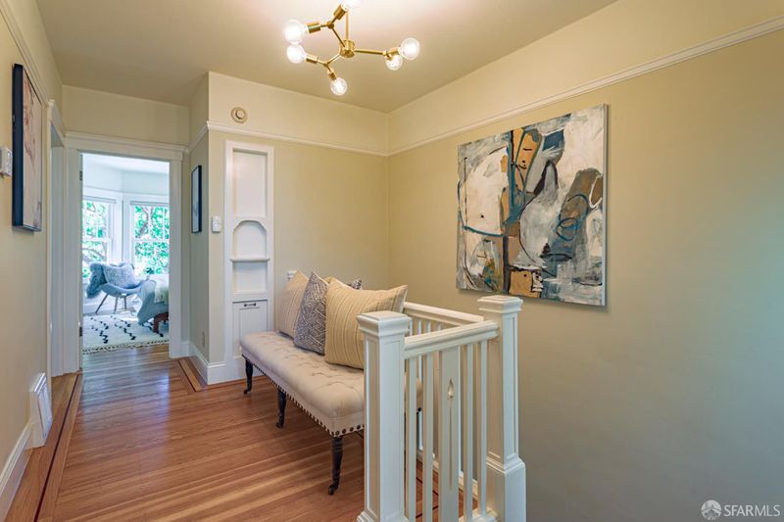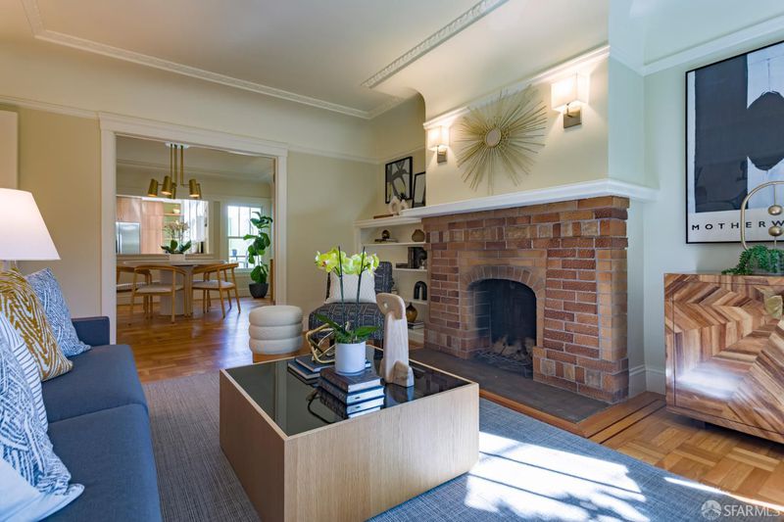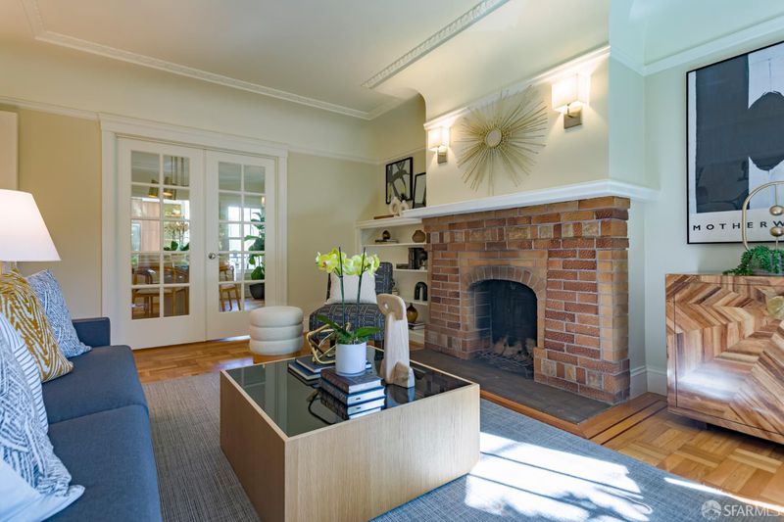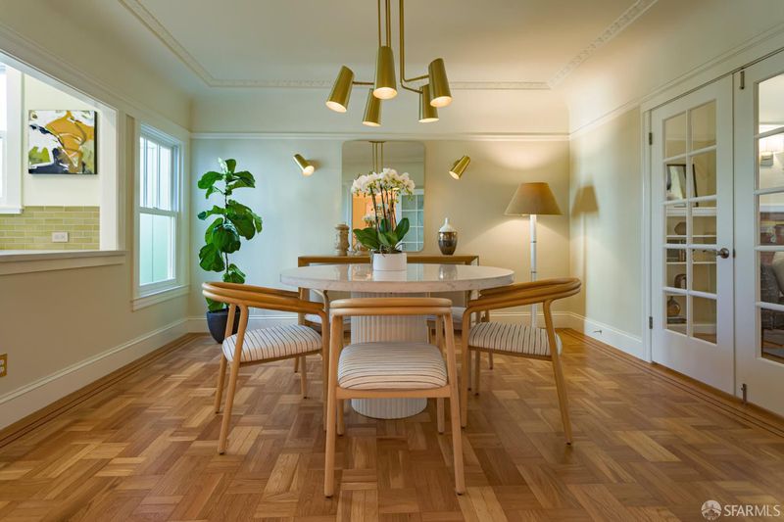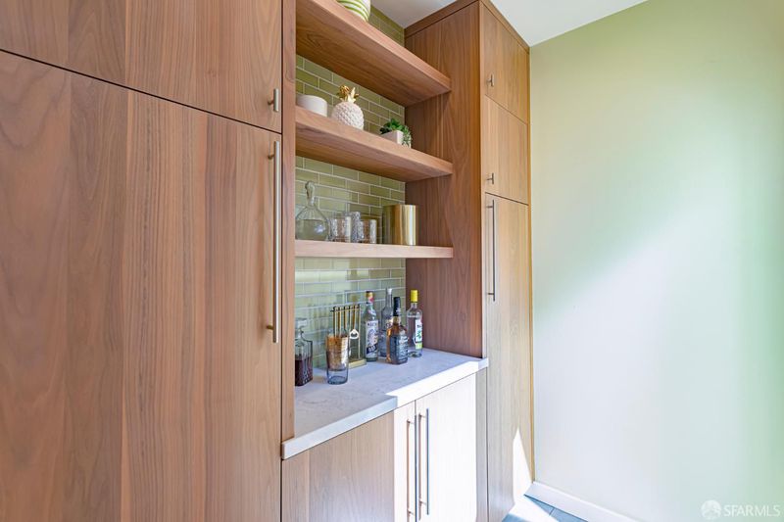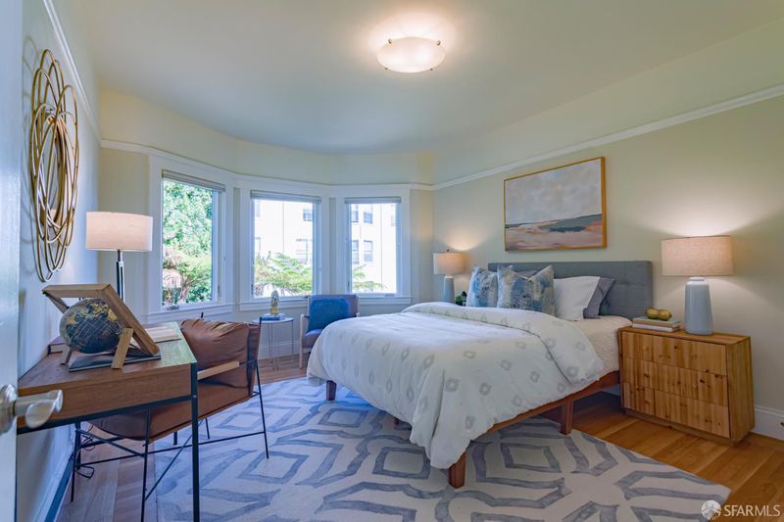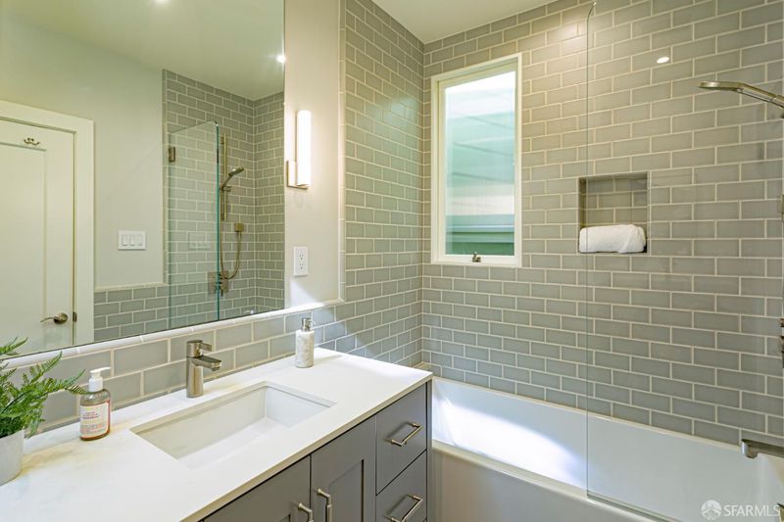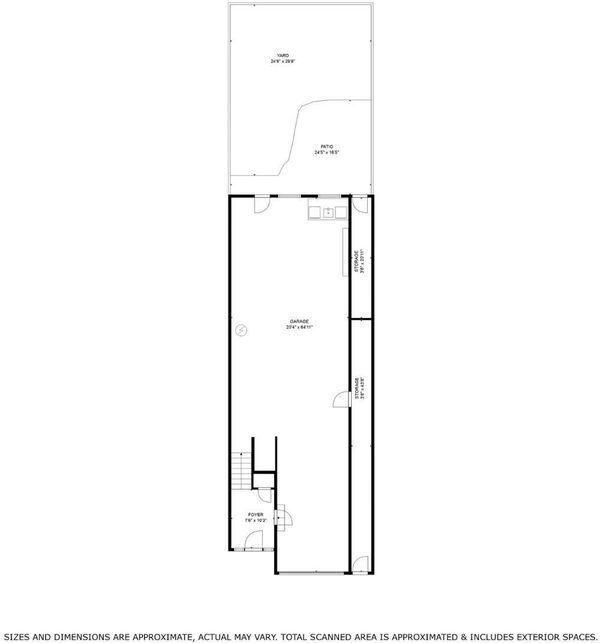
$1,695,000
1,530
SQ FT
$1,108
SQ/FT
1269 Hampshire St
@ 25th St - 9 - Inner Mission, San Francisco
- 3 Bed
- 2 Bath
- 3 Park
- 1,530 sqft
- San Francisco
-

-
Wed Sep 10, 5:00 pm - 6:30 pm
Twilight Tour, Come for wine and hors d'oeuvres! Meticulously maintained over the years & beautifully remodeled, this home is move-in ready. The huge kitchen, a chef's dream, has gorgeous walnut cabinets, Caesarstone counters, Heath tiles, Wolf range & hood & stainless-steel appliances; south windows fill it with light & overlook a quiet deck. Built in 1931, the home retains period details & gleaming hardwood floors. There's a fireplace in the living room w/ French doors leading to the large FDR which is open to the kitchen. This home has 3 large bedrooms, one in front & two in the rear, all on the main level, one with an en-suite bath. The 2 baths have been stunningly remodeled with beautiful tile work, sleek cabinetry, Toto washlet toilets & radiant-heat floors. In addition, the home has newer central A/C & a high-efficiency furnace. The garage level with its 10 foot+ ceilings offers more than 600 sq ft of development Potential in addition to having space to park multiple cars. The lush & inviting yard is accessed through the garage & is a tranquil respite. Trendy 24th Street w/ shops & restaurants, is a block away. Easy 101 & 280 fwy access.
Located in one of the most vibrant areas of SF, 1269 Hampshire is an oasis of calm. Meticulously maintained over the years & beautifully remodeled, this home is move-in ready. The huge kitchen, a chef's dream, has gorgeous walnut cabinets, Caesarstone counters, Heath tiles, Wolf range & hood & stainless-steel appliances; south windows fill it with light & overlook a quiet deck. Built in 1931, the home retains period details & gleaming hardwood floors. There's a fireplace in the living room w/ French doors leading to the large FDR which is open to the kitchen. This home has 3 large bedrooms, one in front & two in the rear, all on the main level, one with an en-suite bath. The 2 baths have been stunningly remodeled with beautiful tile work, sleek cabinetry, Toto washlet toilets & radiant-heat floors. In addition, the home has newer central A/C & a high-efficiency furnace. The garage level with its 10 foot+ ceilings offers more than 600 sq ft of development Potential in addition to having space to park multiple cars. The lush & inviting yard is accessed through the garage & is a tranquil respite. Trendy 24th Street w/ shops & restaurants, is a block away. SF General Hospital, James Rolph Park & Precita Park in Bernal are all within blocks. There's easy access to 101 & 280 Fwys
- Days on Market
- 6 days
- Current Status
- Active
- Original Price
- $1,695,000
- List Price
- $1,695,000
- On Market Date
- Sep 4, 2025
- Property Type
- Single Family Residence
- District
- 9 - Inner Mission
- Zip Code
- 94110
- MLS ID
- 425070407
- APN
- 4265012
- Year Built
- 1931
- Stories in Building
- 0
- Possession
- Close Of Escrow
- Data Source
- SFAR
- Origin MLS System
Bryant Elementary School
Public K-5 Elementary, Coed
Students: 223 Distance: 0.1mi
St. Peter's School
Private K-8 Elementary, Religious, Coed
Students: 281 Distance: 0.2mi
S.F. County Opportunity (Hilltop) School
Public 6-12 Opportunity Community
Students: 41 Distance: 0.2mi
Meadows-Livingstone School
Private K-6 Elementary, Coed
Students: 19 Distance: 0.2mi
S.F. International High School
Public 9-12
Students: 297 Distance: 0.2mi
Mission Preparatory School
Charter K-8
Students: 426 Distance: 0.3mi
- Bed
- 3
- Bath
- 2
- Quartz, Radiant Heat, Tile, Tub w/Shower Over, Window
- Parking
- 3
- Garage Door Opener, Interior Access
- SQ FT
- 1,530
- SQ FT Source
- Unavailable
- Lot SQ FT
- 2,495.0
- Lot Acres
- 0.0573 Acres
- Kitchen
- Pantry Cabinet, Synthetic Counter
- Cooling
- Central
- Dining Room
- Formal Room
- Flooring
- Tile
- Foundation
- Concrete Perimeter
- Fire Place
- Brick, Living Room, Wood Burning
- Heating
- Central, Gas
- Laundry
- Dryer Included, In Garage, Washer Included
- Main Level
- Bedroom(s), Dining Room, Full Bath(s), Kitchen, Living Room
- Possession
- Close Of Escrow
- Basement
- Full
- Architectural Style
- Mediterranean, Spanish
- Special Listing Conditions
- None
- Fee
- $0
MLS and other Information regarding properties for sale as shown in Theo have been obtained from various sources such as sellers, public records, agents and other third parties. This information may relate to the condition of the property, permitted or unpermitted uses, zoning, square footage, lot size/acreage or other matters affecting value or desirability. Unless otherwise indicated in writing, neither brokers, agents nor Theo have verified, or will verify, such information. If any such information is important to buyer in determining whether to buy, the price to pay or intended use of the property, buyer is urged to conduct their own investigation with qualified professionals, satisfy themselves with respect to that information, and to rely solely on the results of that investigation.
School data provided by GreatSchools. School service boundaries are intended to be used as reference only. To verify enrollment eligibility for a property, contact the school directly.
