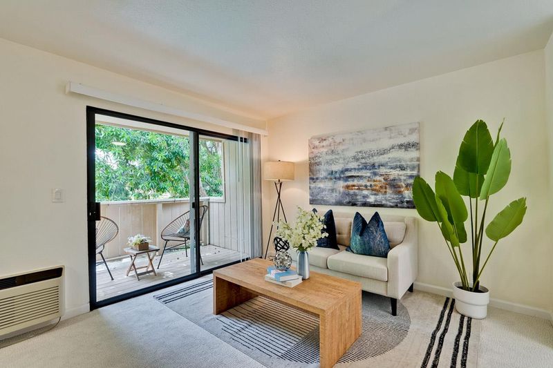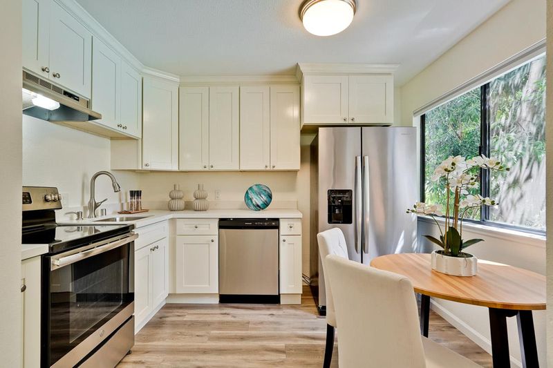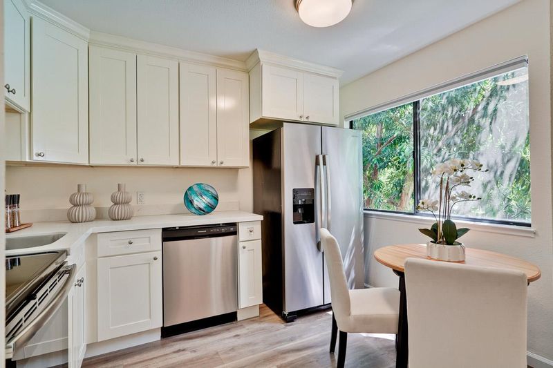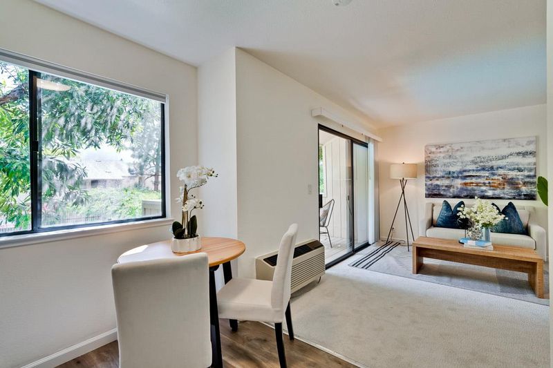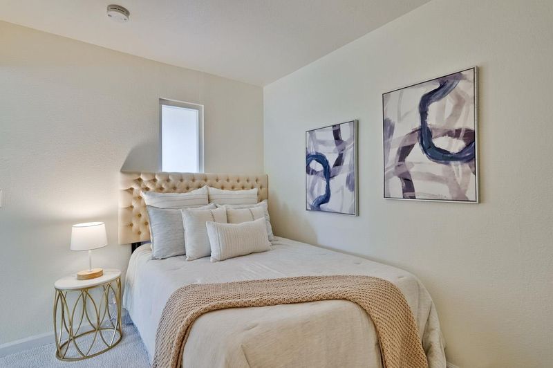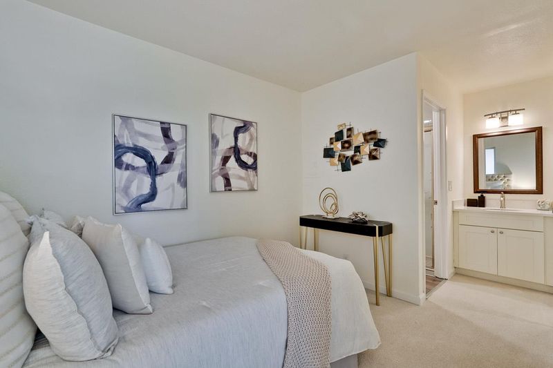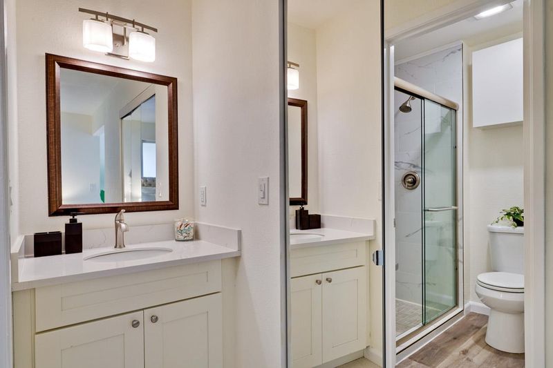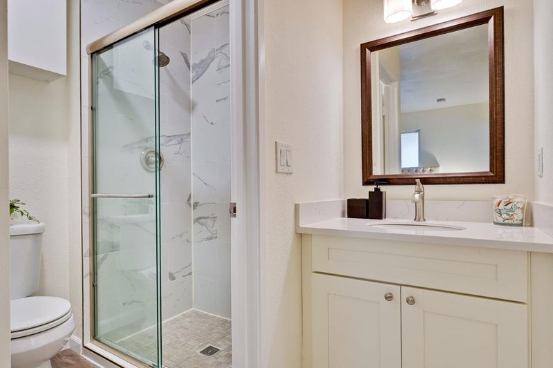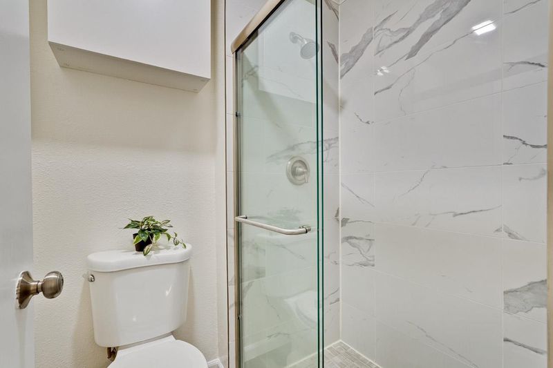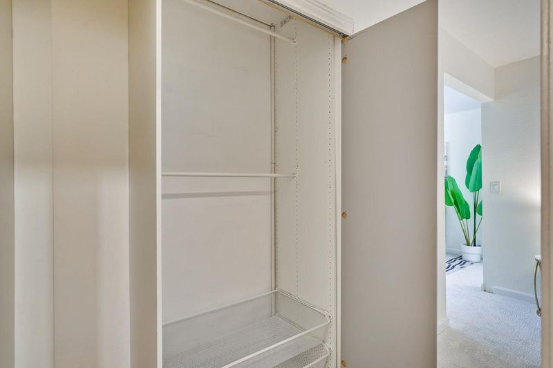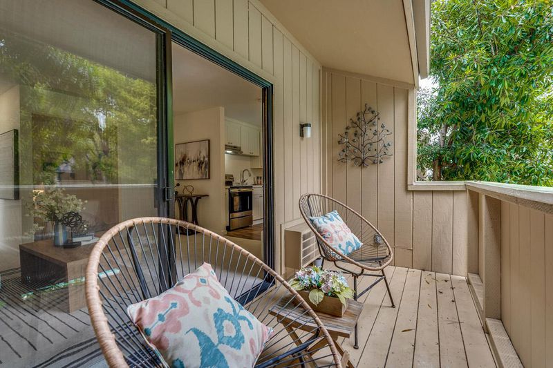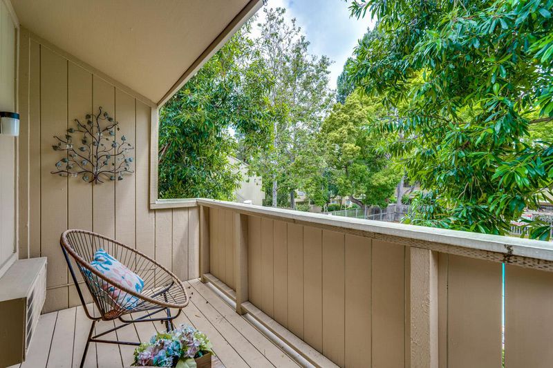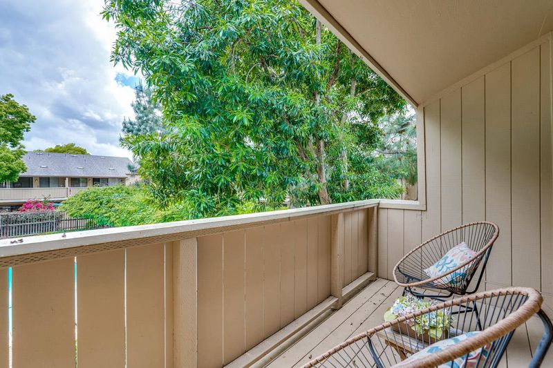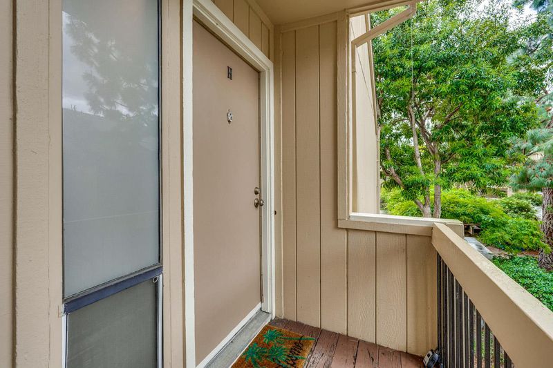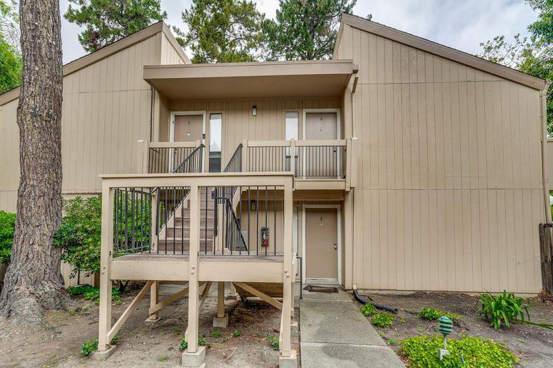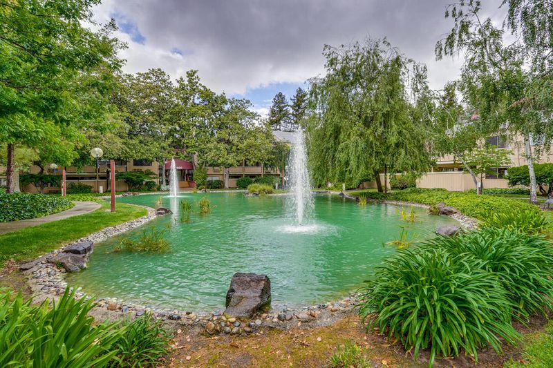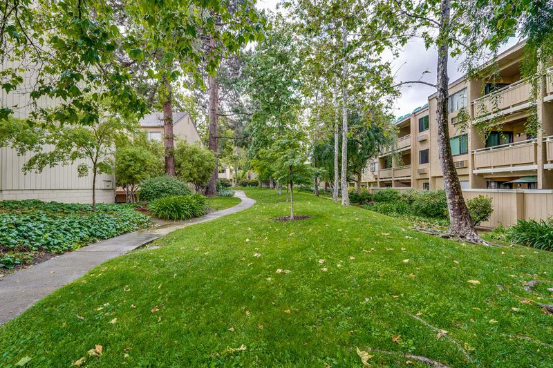
$399,777
440
SQ FT
$909
SQ/FT
954 Kiely Boulevard, #H
@ Kaiser Dr - 8 - Santa Clara, Santa Clara
- 1 Bed
- 1 Bath
- 1 Park
- 440 sqft
- Santa Clara
-

-
Sat May 17, 1:30 pm - 4:00 pm
Welcome !
-
Sun May 18, 1:30 pm - 4:00 pm
Welcome !
Elegant top floor condo with pool view, prime Silicon Valley Location! Experience modern living in this private, top floor 1 bed 1 bath condo. Offering a serene retreat with stunning Balcony views overlooking the pool. Recently upgraded with new carpeting, fresh interior paint. Features premium stainless steel appliances, sleek quartz countertops creating a sophisticated and inviting ambiance. Ideally located next to Santa Clara Memorial Park. This southeast corner unit is flooded with natural light and provides unparalleled convenience. Just minutes from the library, shopping centers, and leading tech companies like Apple and Google , the location offers effortless access to major highways 280, 880 and key thoroughfares San Tomas Expy , Lawrence Expy, ensuring seamless connectivity. A perfect blend of style , comfort, and prime location- this condo is ready to be your next home! Welcome to open house Sat. & Sun 1:30pm- 4pm.
- Days on Market
- 2 days
- Current Status
- Active
- Original Price
- $399,777
- List Price
- $399,777
- On Market Date
- May 13, 2025
- Property Type
- Condominium
- Area
- 8 - Santa Clara
- Zip Code
- 95051
- MLS ID
- ML82005960
- APN
- 290-62-240
- Year Built
- 1971
- Stories in Building
- 1
- Possession
- COE
- Data Source
- MLSL
- Origin MLS System
- MLSListings, Inc.
Central Park Elementary
Public K-4
Students: 399 Distance: 0.3mi
Santa Clara High School
Public 9-12 Secondary
Students: 1967 Distance: 0.3mi
St. Justin
Private K-8 Elementary, Religious, Coed
Students: 315 Distance: 0.4mi
Neighborhood Christian Center
Private PK-1 Alternative, Elementary, Religious, Coed
Students: 180 Distance: 0.4mi
Delphi Academy San Francisco Bay
Private K-8 Elementary, Coed
Students: 135 Distance: 0.4mi
Stratford School
Private K-8
Students: 624 Distance: 0.4mi
- Bed
- 1
- Bath
- 1
- Stall Shower
- Parking
- 1
- Carport
- SQ FT
- 440
- SQ FT Source
- Unavailable
- Lot SQ FT
- 417.0
- Lot Acres
- 0.009573 Acres
- Pool Info
- Community Facility
- Kitchen
- Dishwasher, Countertop - Quartz, Cooktop - Electric, Refrigerator, Oven - Electric
- Cooling
- Window / Wall Unit
- Dining Room
- Dining Area
- Disclosures
- Natural Hazard Disclosure
- Family Room
- No Family Room
- Flooring
- Carpet, Laminate, Other
- Foundation
- Concrete Slab
- Heating
- Electric
- Laundry
- Community Facility
- Possession
- COE
- * Fee
- $500
- Name
- Woodsborough Homes Assoc.
- Phone
- (408) 225-3001
- *Fee includes
- Common Area Electricity, Exterior Painting, Garbage, Insurance - Common Area, Landscaping / Gardening, Maintenance - Common Area, Maintenance - Exterior, Pool, Spa, or Tennis, and Water / Sewer
MLS and other Information regarding properties for sale as shown in Theo have been obtained from various sources such as sellers, public records, agents and other third parties. This information may relate to the condition of the property, permitted or unpermitted uses, zoning, square footage, lot size/acreage or other matters affecting value or desirability. Unless otherwise indicated in writing, neither brokers, agents nor Theo have verified, or will verify, such information. If any such information is important to buyer in determining whether to buy, the price to pay or intended use of the property, buyer is urged to conduct their own investigation with qualified professionals, satisfy themselves with respect to that information, and to rely solely on the results of that investigation.
School data provided by GreatSchools. School service boundaries are intended to be used as reference only. To verify enrollment eligibility for a property, contact the school directly.

