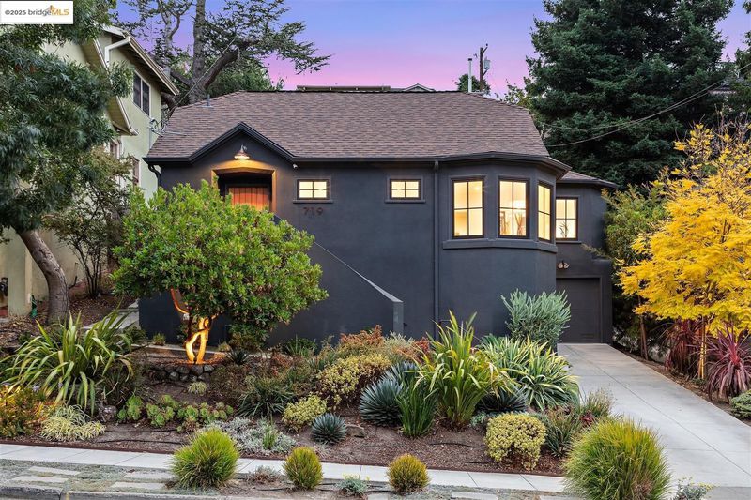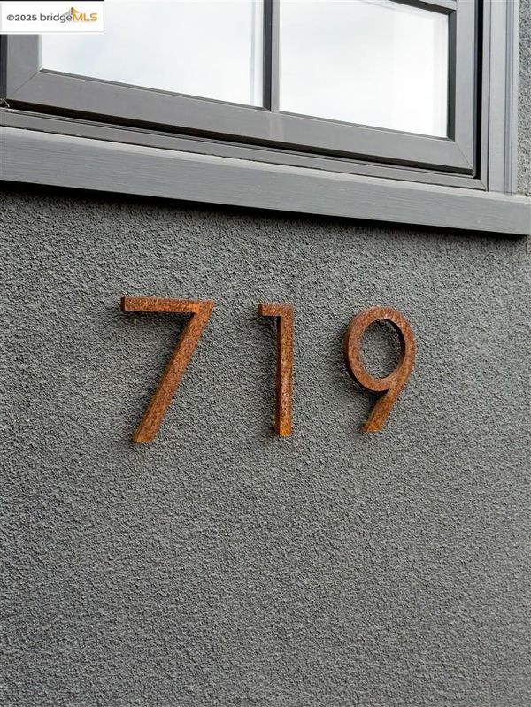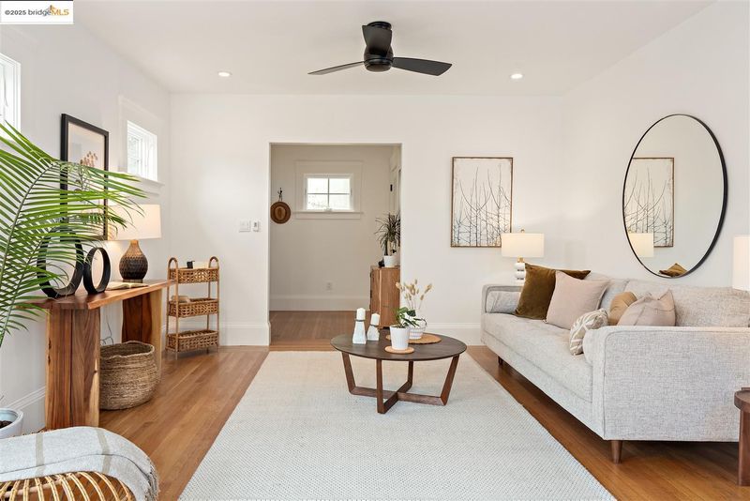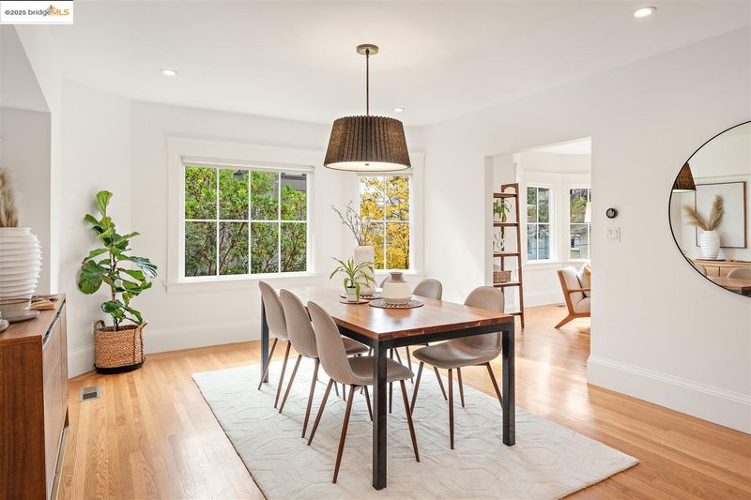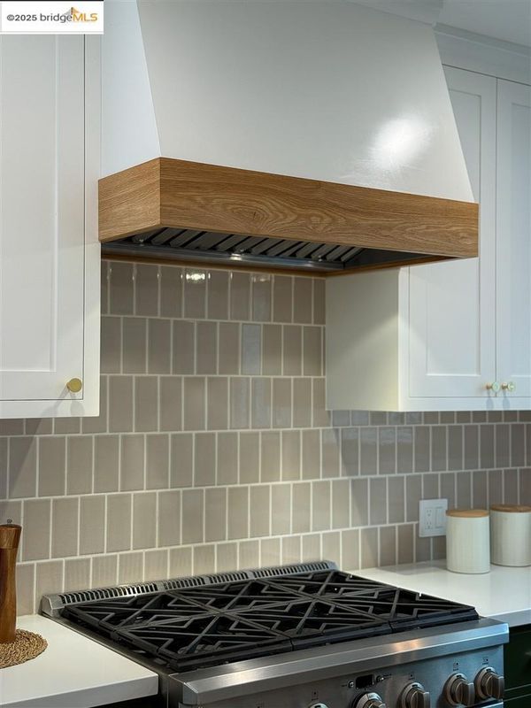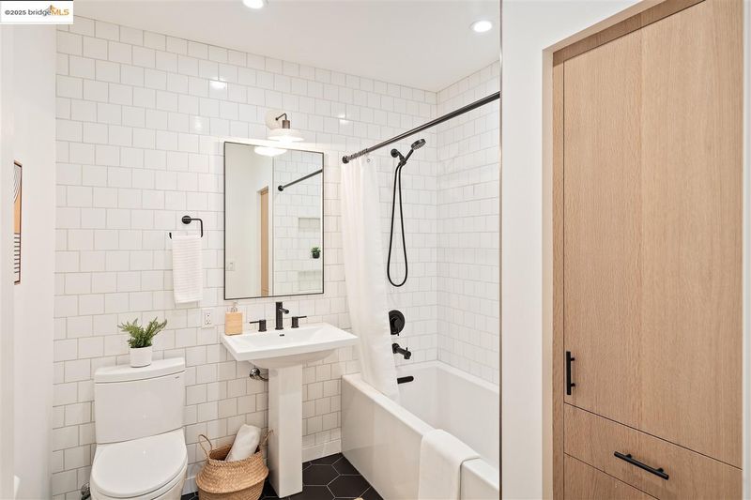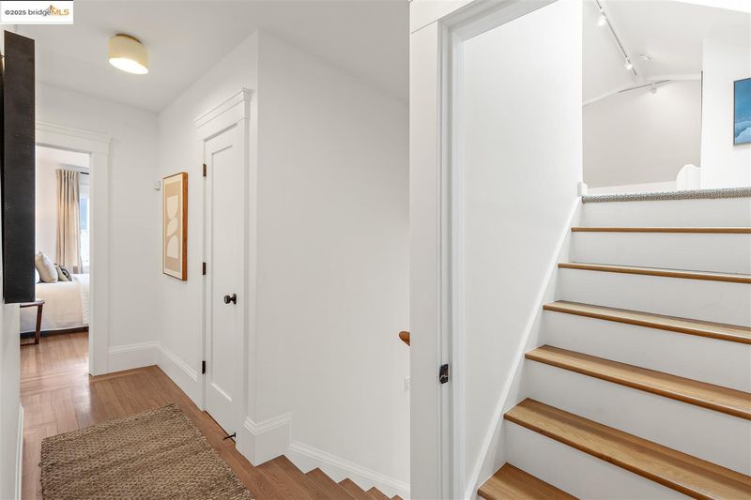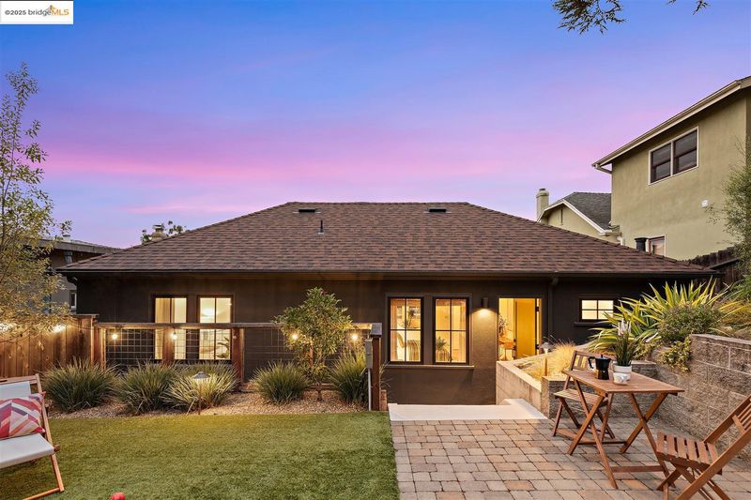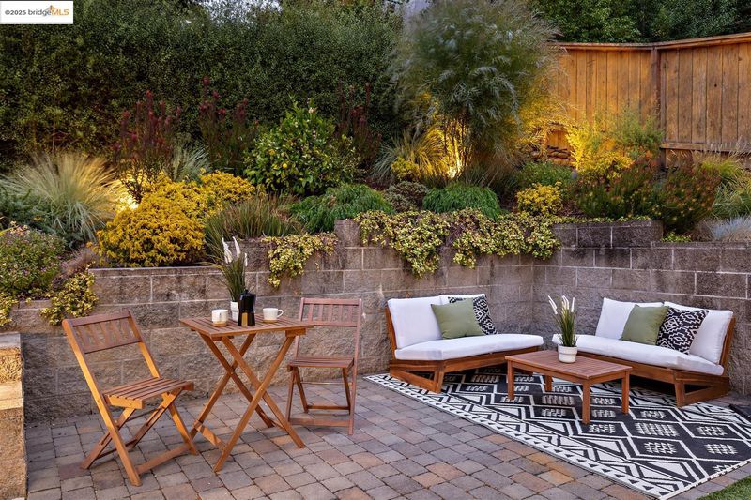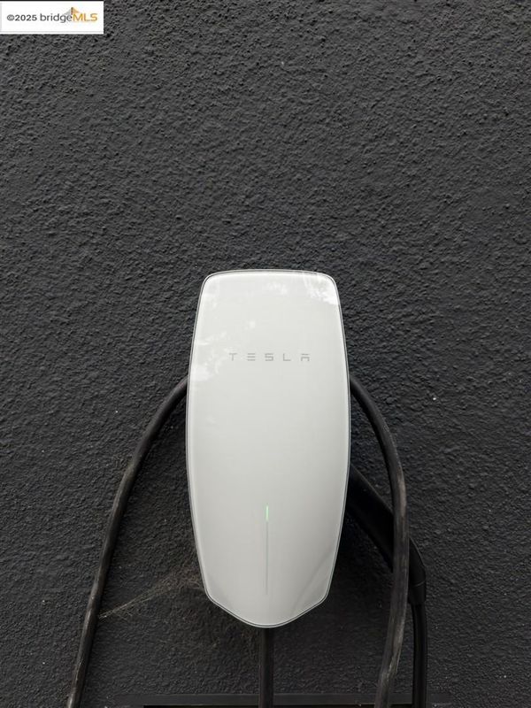
$1,149,000
1,650
SQ FT
$696
SQ/FT
719 Walavista
@ Lakeshore - Crocker Hghlands, Oakland
- 3 Bed
- 3 Bath
- 1 Park
- 1,650 sqft
- Oakland
-

-
Mon Aug 18, 11:00 am - 1:30 pm
Beautifully renovated and upgraded home with an abundance of natural light!
-
Thu Aug 21, 5:00 pm - 7:00 pm
Twilight Open
-
Sun Aug 24, 2:00 pm - 4:00 pm
2nd Sunday Open
Beautifully restored 1923 Crocker Highlands bungalow where timeless architecture meets elevated modern living. The striking off-black exterior, framed by lush perennial gardens, pairs with a new driveway, porch, retaining walls, and solid white oak front door—offering a preview of the quality inside. Owned and cherished by the same family for 13 years, it underwent major renovations in 2018–2019, both inside and out, including structural, electrical, and a new roof. Renovated for an architect and her family, every improvement reflects thoughtful design and enduring quality. At its heart, the chef’s kitchen features locally crafted cabinetry, handcrafted hood surround, quartz counters, Fireclay tile backsplash, oversized breakfast bar, GE Monogram appliances, and Zephyr hood—flowing seamlessly to the dining area for effortless entertaining. Sunlight pours through Marvin windows, illuminating crisp white walls and a bay-windowed living room overlooking a graceful Golden Locust tree. Three bedrooms and two updated bathrooms on the main level (which includes a primary suite), plus finished attic with bath and storage. Landscaped backyard, long tandem driveway with car charger. Move right in and live the magazine-worthy lifestyle.
- Current Status
- New
- Original Price
- $1,149,000
- List Price
- $1,149,000
- On Market Date
- Aug 14, 2025
- Property Type
- Detached
- D/N/S
- Crocker Hghlands
- Zip Code
- 94610
- MLS ID
- 41108200
- APN
- 01 1 08650440
- Year Built
- 1923
- Stories in Building
- Unavailable
- Possession
- Close Of Escrow
- Data Source
- MAXEBRDI
- Origin MLS System
- Bridge AOR
Wildwood Elementary School
Public K-5 Elementary
Students: 296 Distance: 0.4mi
Crocker Highlands Elementary School
Public K-5 Elementary
Students: 466 Distance: 0.4mi
Williams Academy
Private 9-12
Students: NA Distance: 0.5mi
Millennium High Alternative School
Public 9-12 Continuation
Students: 65 Distance: 0.6mi
Piedmont Middle School
Public 6-8 Middle
Students: 651 Distance: 0.6mi
Piedmont Adult Education
Public n/a Adult Education
Students: NA Distance: 0.6mi
- Bed
- 3
- Bath
- 3
- Parking
- 1
- Attached, Off Street, Tandem, Electric Vehicle Charging Station(s), Garage Faces Front, Garage Door Opener
- SQ FT
- 1,650
- SQ FT Source
- Public Records
- Lot SQ FT
- 5,000.0
- Lot Acres
- 0.12 Acres
- Pool Info
- None
- Kitchen
- Dishwasher, Gas Range, Refrigerator, Dryer, Washer, Gas Water Heater, Breakfast Bar, Counter - Solid Surface, Disposal, Gas Range/Cooktop, Updated Kitchen
- Cooling
- Other
- Disclosures
- Other - Call/See Agent
- Entry Level
- Exterior Details
- Back Yard, Front Yard, Landscape Back, Landscape Front, Low Maintenance, Yard Space
- Flooring
- Hardwood Flrs Throughout, Tile, Carpet
- Foundation
- Fire Place
- None
- Heating
- Forced Air, Other
- Laundry
- Dryer, Laundry Room, Washer
- Upper Level
- 3 Bedrooms, 2 Baths, Primary Bedrm Suite - 1
- Main Level
- Other
- Possession
- Close Of Escrow
- Architectural Style
- Bungalow
- Non-Master Bathroom Includes
- Shower Over Tub, Tile, Updated Baths
- Construction Status
- Existing
- Additional Miscellaneous Features
- Back Yard, Front Yard, Landscape Back, Landscape Front, Low Maintenance, Yard Space
- Location
- Sloped Up, Back Yard, Front Yard, Landscaped
- Roof
- Composition Shingles
- Water and Sewer
- Public
- Fee
- Unavailable
MLS and other Information regarding properties for sale as shown in Theo have been obtained from various sources such as sellers, public records, agents and other third parties. This information may relate to the condition of the property, permitted or unpermitted uses, zoning, square footage, lot size/acreage or other matters affecting value or desirability. Unless otherwise indicated in writing, neither brokers, agents nor Theo have verified, or will verify, such information. If any such information is important to buyer in determining whether to buy, the price to pay or intended use of the property, buyer is urged to conduct their own investigation with qualified professionals, satisfy themselves with respect to that information, and to rely solely on the results of that investigation.
School data provided by GreatSchools. School service boundaries are intended to be used as reference only. To verify enrollment eligibility for a property, contact the school directly.
