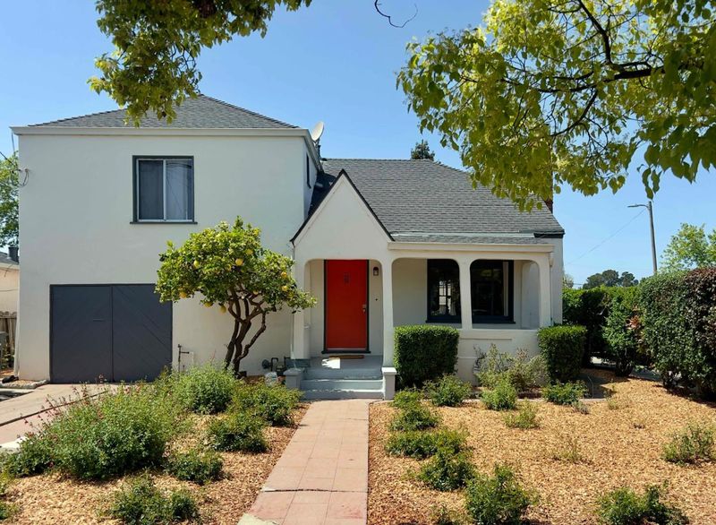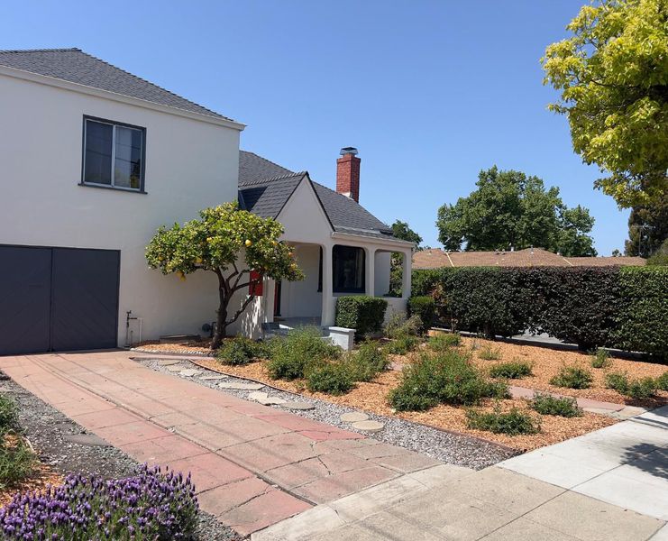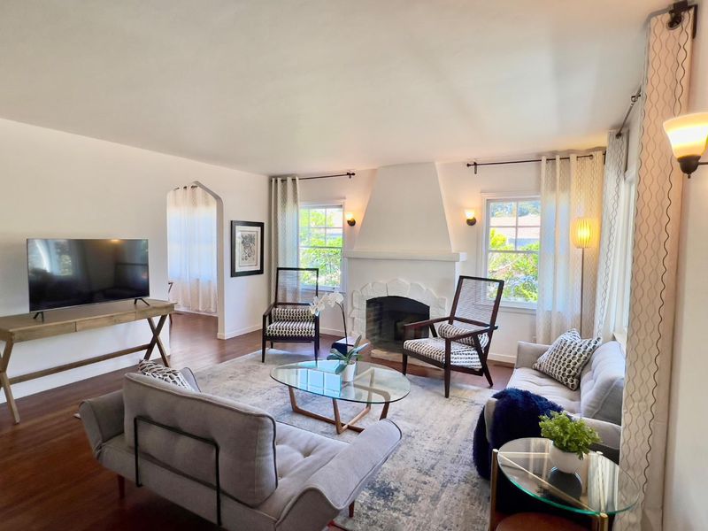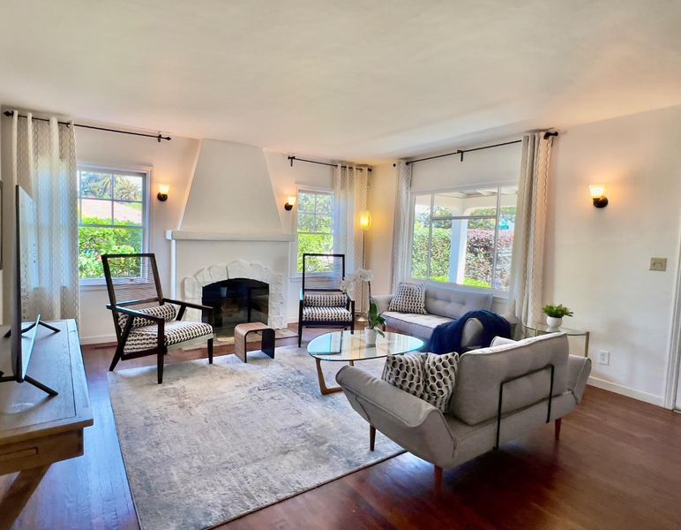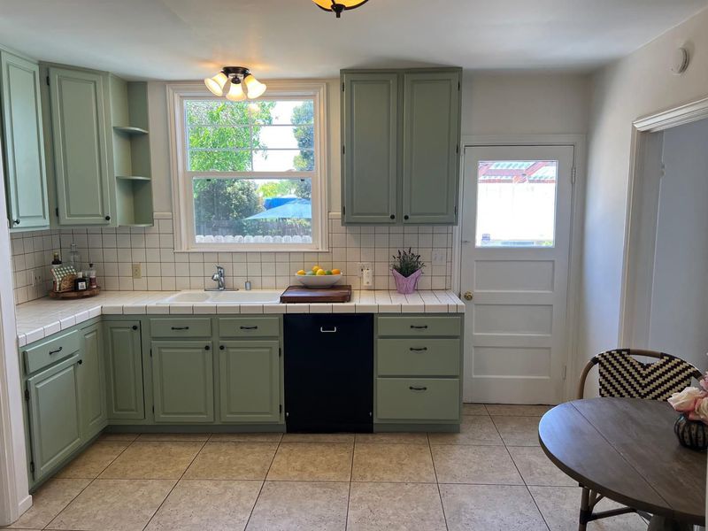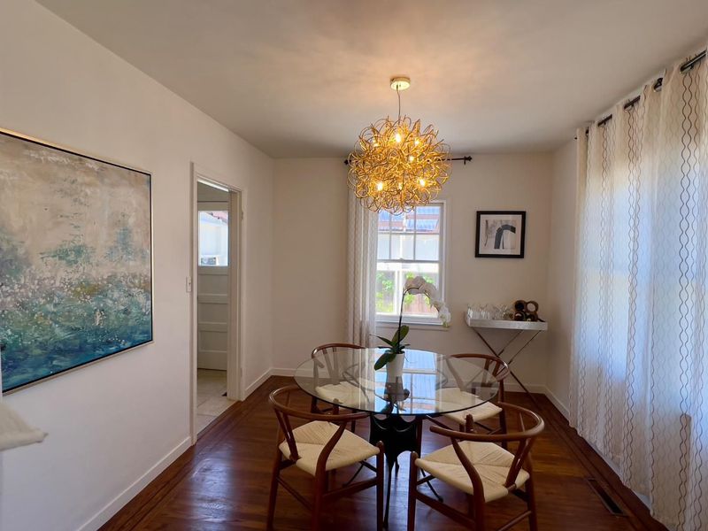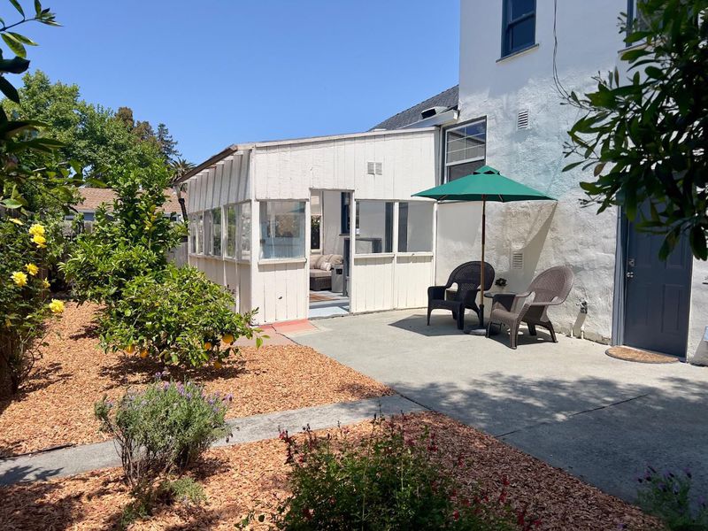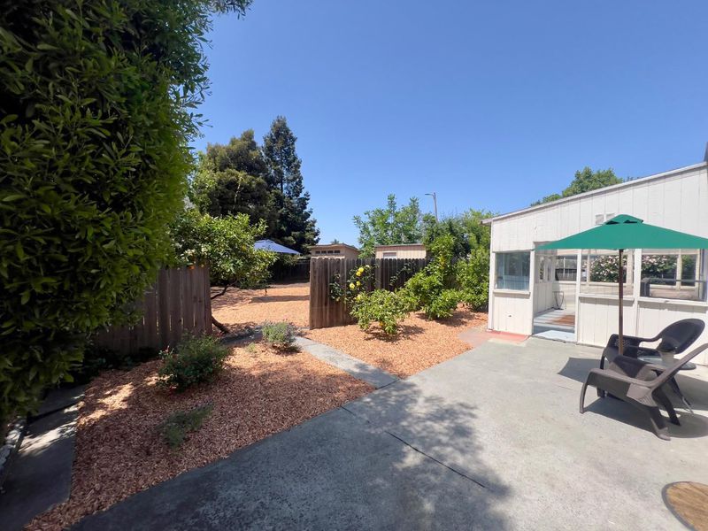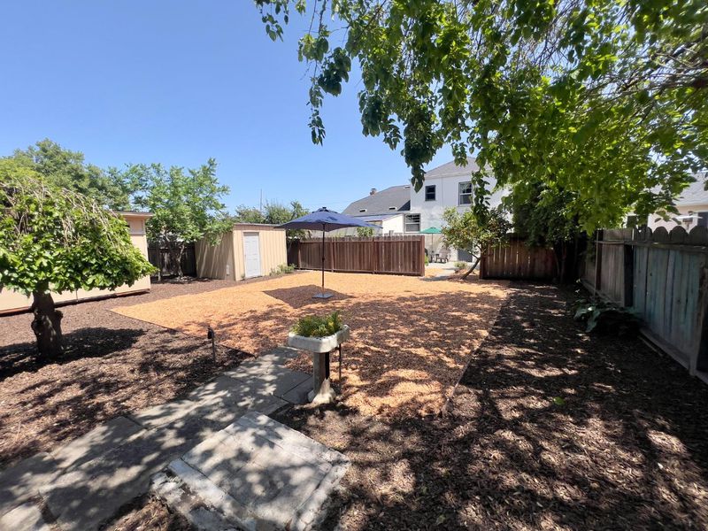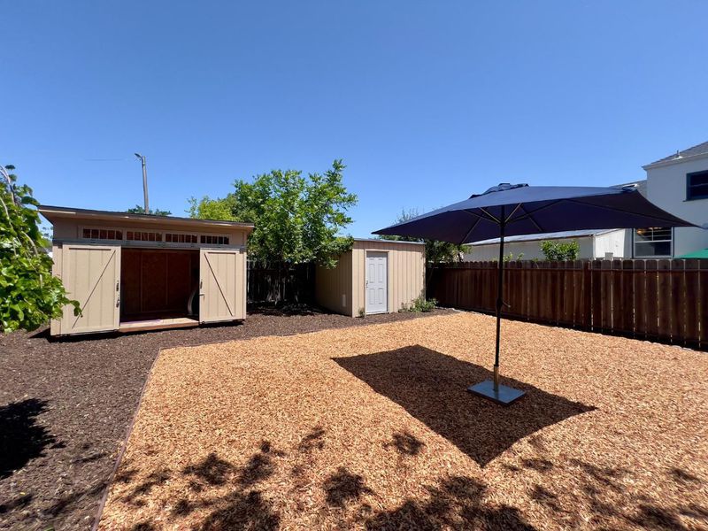
$1,268,000
1,305
SQ FT
$972
SQ/FT
1065 10th Avenue
@ Jones Court - 330 - Dumbarton Etc., Redwood City
- 2 Bed
- 2 (1/1) Bath
- 2 Park
- 1,305 sqft
- REDWOOD CITY
-

Opportunity Knocking...Charm, character, and endless possibilities await in this enchanting cottage set on an oversized R-2 zoned lot. This classic multi-level home blends timeless architecture with incredible potentialideal for those looking to expand, build an ADU, remodel, or simply move right in.Step inside to discover a bright, welcoming interior featuring crisp white walls, seamless hardwood flooring, and eye-catching statement lighting.The spacious living room, highlighted by a fireplace that soars to the ceiling, flows into the dining area and a chic eat-in kitchen adorned with jade green cabinetry. Upstairs, the primary bedroom offers a generous walk-in closet and a bonus space perfect for a nursery or home office. A second large bedroom also features ample closet space. The beautifully remodeled full bathroom showcases Carrara marble accents and a sleek shower/tub combo, complemented by an additional convenient half bath in the garage.Outside, the expansive yard is an oasis, with mature rose bushes, fruit-bearing trees, plum/blackberry bushes, and two storage sheds. Ample space to garden, entertain, add hardscape, or further expand the home.Minutes from Marsh Manor Shopping Center and with easy access to major commute routes, restaurants, and everyday conveniences.
- Days on Market
- 5 days
- Current Status
- Active
- Original Price
- $1,268,000
- List Price
- $1,268,000
- On Market Date
- May 2, 2025
- Property Type
- Single Family Home
- Area
- 330 - Dumbarton Etc.
- Zip Code
- 94063
- MLS ID
- ML82005182
- APN
- 055-042-530
- Year Built
- 1937
- Stories in Building
- 2
- Possession
- Unavailable
- Data Source
- MLSL
- Origin MLS System
- MLSListings, Inc.
Taft Elementary School
Public K-5 Elementary, Yr Round
Students: 279 Distance: 0.3mi
Synapse School
Private K-8 Core Knowledge
Students: 265 Distance: 0.6mi
Connect Community Charter
Charter K-8 Coed
Students: 212 Distance: 0.8mi
Fair Oaks Elementary School
Public K-5 Elementary, Yr Round
Students: 219 Distance: 0.8mi
Wherry Academy
Private K-12 Combined Elementary And Secondary, Coed
Students: 16 Distance: 0.9mi
Seaport Academy
Private K-12
Students: 7 Distance: 0.9mi
- Bed
- 2
- Bath
- 2 (1/1)
- Updated Bath
- Parking
- 2
- Attached Garage, On Street, Parking Area
- SQ FT
- 1,305
- SQ FT Source
- Unavailable
- Lot SQ FT
- 6,500.0
- Lot Acres
- 0.149219 Acres
- Kitchen
- Countertop - Tile, Microwave, Oven Range - Gas, Refrigerator
- Cooling
- None
- Dining Room
- Eat in Kitchen, Formal Dining Room
- Disclosures
- NHDS Report
- Family Room
- Other
- Flooring
- Hardwood, Stone
- Foundation
- Raised
- Fire Place
- Living Room, Wood Burning
- Heating
- Central Forced Air
- Laundry
- In Garage
- Views
- Neighborhood
- Architectural Style
- Cottage
- Fee
- Unavailable
MLS and other Information regarding properties for sale as shown in Theo have been obtained from various sources such as sellers, public records, agents and other third parties. This information may relate to the condition of the property, permitted or unpermitted uses, zoning, square footage, lot size/acreage or other matters affecting value or desirability. Unless otherwise indicated in writing, neither brokers, agents nor Theo have verified, or will verify, such information. If any such information is important to buyer in determining whether to buy, the price to pay or intended use of the property, buyer is urged to conduct their own investigation with qualified professionals, satisfy themselves with respect to that information, and to rely solely on the results of that investigation.
School data provided by GreatSchools. School service boundaries are intended to be used as reference only. To verify enrollment eligibility for a property, contact the school directly.
