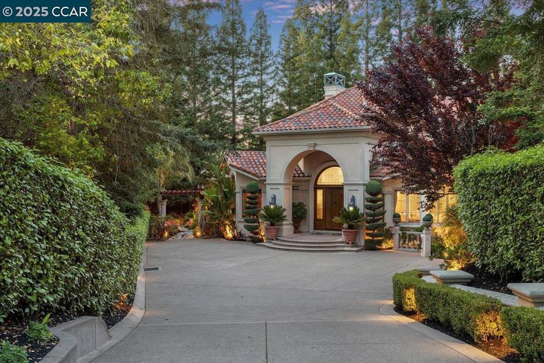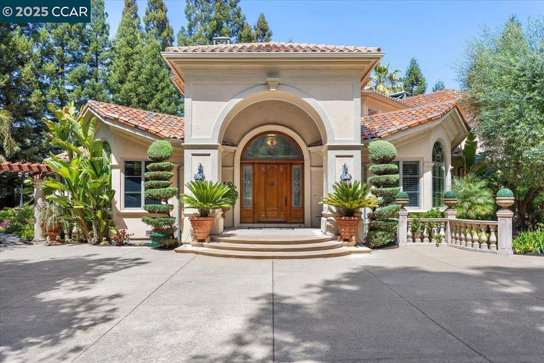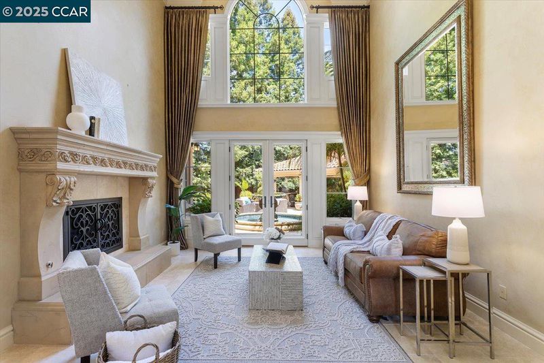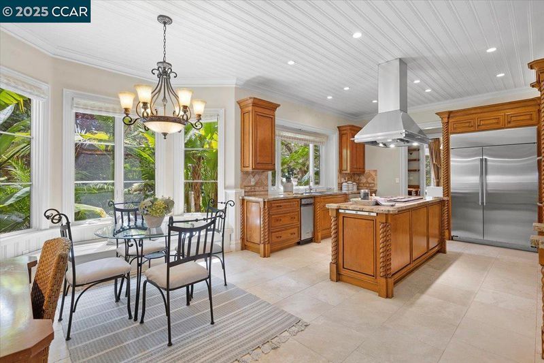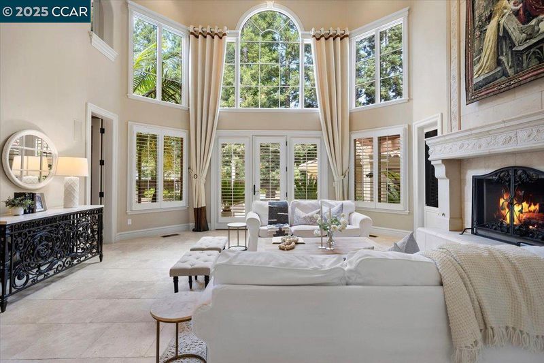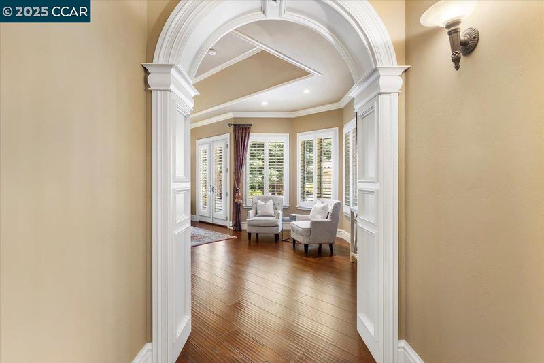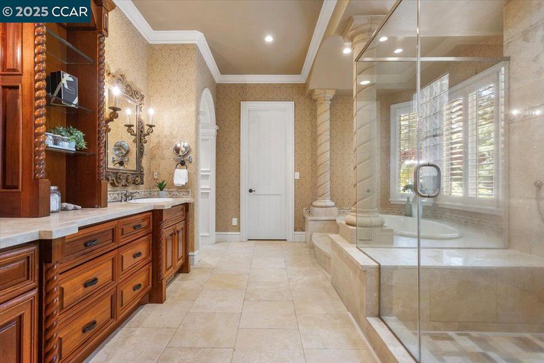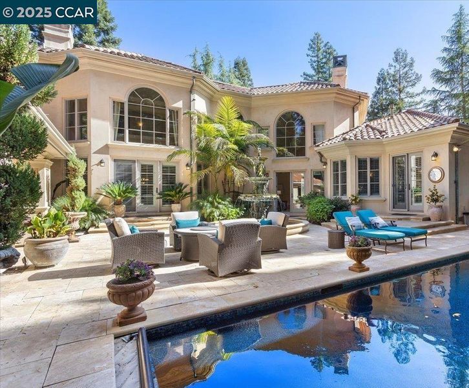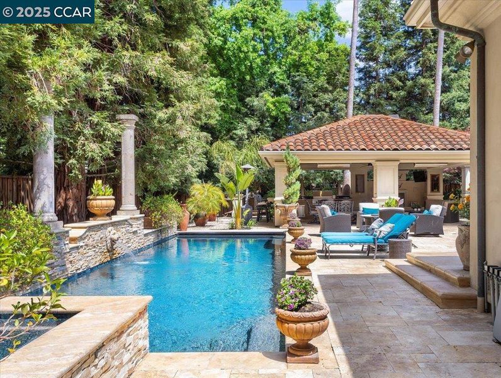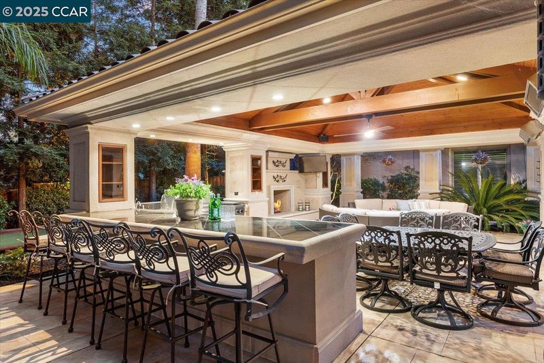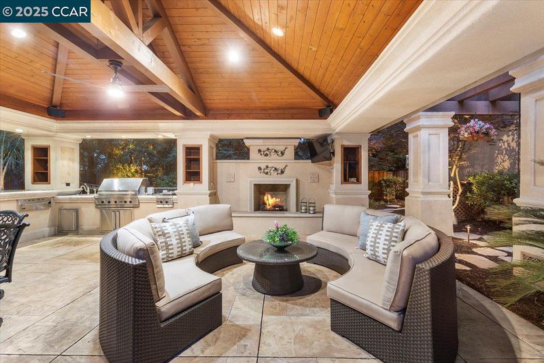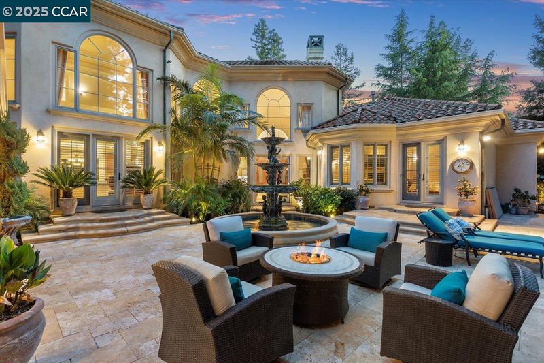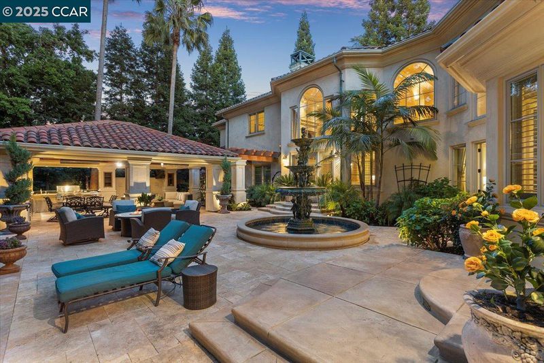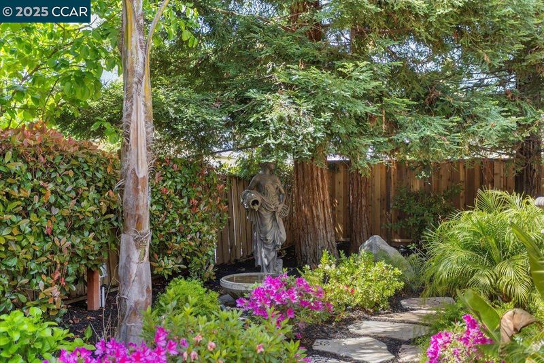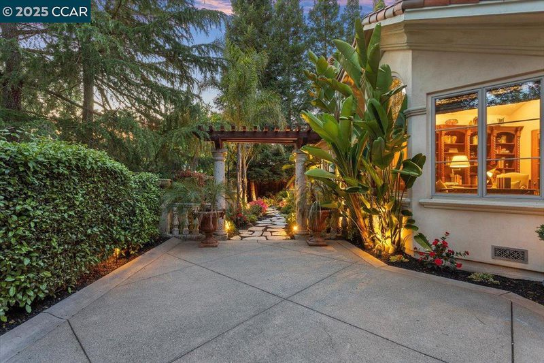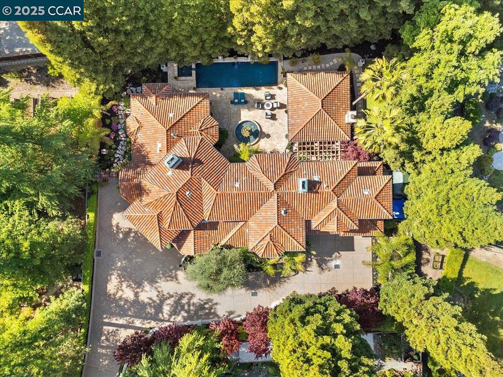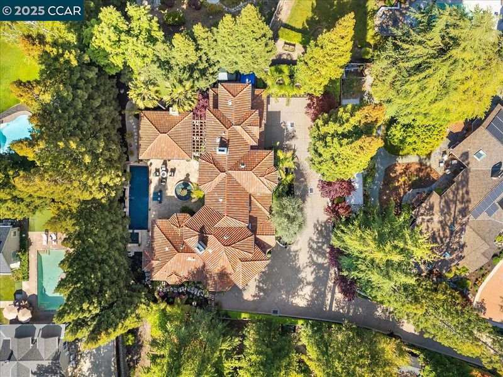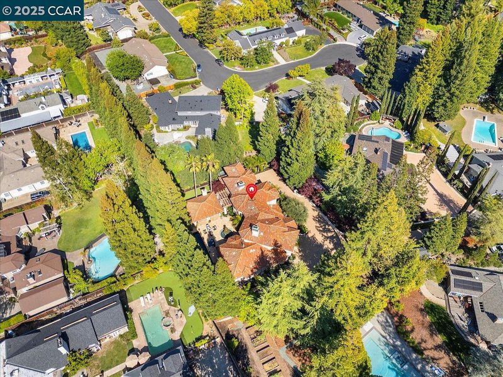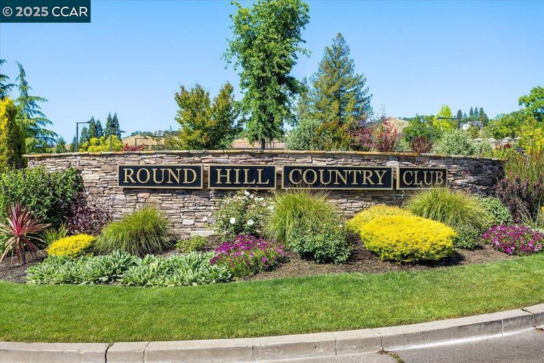
$3,798,800
4,219
SQ FT
$900
SQ/FT
172 East Ln
@ Bolla Ave - Alamo
- 4 Bed
- 3.5 (3/1) Bath
- 3 Park
- 4,219 sqft
- Alamo
-

-
Sat May 3, 1:30 pm - 4:30 pm
Tucked at the end of a private lane & just a short golf-cart ride to Roundhill CC, this custom-built estate combines privacy w/resort-style living. A gated entry opens to an impressive drive, leading to the grand 2-story residence & 3-car garage. Step inside and take in the natural light that floods in from the 20 ft. ceilings & arched windows. The thoughtful layout flows effortlessly from formal living & dining to a gourmet kitchen feat. a butler’s pantry and over-sized dining nook w/ a built-in window seat & workspace. The adjoining family room w/fireplace & climate-controlled wine room make entertaining effortless. Main level includes a proper office w/custom wood built-ins & the primary suite w/sitting area, fireplace, spa-like bath, walk-in custom closet & private access to the backyard. Upstairs hallway w/landing overlooks the main living w/3 add.'l bedrooms (*includ. guest suite) & full bath. BEHOLD THE BACKYARD: your own private retreat surrouned by lush landscape, feat. a spacious loggia
-
Sun May 4, 1:30 pm - 4:30 pm
Tucked at the end of a private lane & just a short golf-cart ride to Roundhill CC, this custom-built estate combines privacy w/resort-style living. A gated entry opens to an impressive drive, leading to the grand 2-story residence & 3-car garage. Step inside and take in the natural light that floods in from the 20 ft. ceilings & arched windows. The thoughtful layout flows effortlessly from formal living & dining to a gourmet kitchen feat. a butler’s pantry and over-sized dining nook w/ a built-in window seat & workspace. The adjoining family room w/fireplace & climate-controlled wine room make entertaining effortless. Main level includes a proper office w/custom wood built-ins & the primary suite w/sitting area, fireplace, spa-like bath, walk-in custom closet & private access to the backyard. Upstairs hallway w/landing overlooks the main living w/3 add.'l bedrooms (*includ. guest suite) & full bath. BEHOLD THE BACKYARD: your own private retreat surrouned by lush landscape, feat. a spacious loggia
Tucked at the end of a private lane & just a short golf-cart ride to Roundhill CC, this custom-built estate combines privacy w/resort-style living. A gated entry opens to an impressive drive, leading to the grand 2-story residence & 3-car garage. Step inside and take in the natural light that floods in from the 20 ft. ceilings & arched windows. The thoughtful layout flows effortlessly from formal living & dining to a gourmet kitchen feat. a butler’s pantry and over-sized dining nook w/ a built-in window seat & workspace. The adjoining family room w/fireplace & climate-controlled wine room make entertaining effortless. Main level includes a proper office w/custom wood built-ins & the primary suite w/sitting area, fireplace, spa-like bath, walk-in custom closet & private access to the backyard. Upstairs hallway w/landing overlooks the main living w/3 add.'l bedrooms (*includ. guest suite) & full bath. BEHOLD THE BACKYARD: your own private retreat surrounded by lush landscape, feat. a spacious loggia w/ full kitchen, fireplace & bar seating. A custom PebbleTec pool w/water feature, built-in spa, bocce ct & hand-crafted fountain evoke the feel of a European villa. This home is EXQUISITE - whether you love entertaining or enjoy private luxury, this is IT!
- Current Status
- New
- Original Price
- $3,798,800
- List Price
- $3,798,800
- On Market Date
- Apr 30, 2025
- Property Type
- Detached
- D/N/S
- Alamo
- Zip Code
- 94507
- MLS ID
- 41095461
- APN
- 1931110215
- Year Built
- 2001
- Stories in Building
- 2
- Possession
- COE
- Data Source
- MAXEBRDI
- Origin MLS System
- CONTRA COSTA
Stone Valley Middle School
Public 6-8 Middle
Students: 591 Distance: 0.3mi
Central County Special Education Programs School
Public K-12 Special Education
Students: 25 Distance: 0.3mi
Alamo Elementary School
Public K-5 Elementary
Students: 359 Distance: 1.1mi
Rancho Romero Elementary School
Public K-5 Elementary
Students: 478 Distance: 1.4mi
Monte Vista High School
Public 9-12 Secondary
Students: 2448 Distance: 2.0mi
San Ramon Valley Christian Academy
Private K-12 Elementary, Religious, Coed
Students: 300 Distance: 2.0mi
- Bed
- 4
- Bath
- 3.5 (3/1)
- Parking
- 3
- Attached, Garage, Int Access From Garage, Off Street, Side Yard Access, Golf Cart Garage, Parking Lot, Electric Vehicle Charging Station(s), Garage Faces Front, Private, Garage Door Opener
- SQ FT
- 4,219
- SQ FT Source
- Public Records
- Lot SQ FT
- 22,608.0
- Lot Acres
- 0.52 Acres
- Pool Info
- Gas Heat, Gunite, In Ground, Pool Cover, Pool Sweep, Spa, Pool/Spa Combo, Outdoor Pool
- Kitchen
- Dishwasher, Double Oven, Disposal, Gas Range, Microwave, Range, Refrigerator, Trash Compactor, Dryer, Washer, Gas Water Heater, 220 Volt Outlet, Breakfast Bar, Breakfast Nook, Counter - Stone, Eat In Kitchen, Garbage Disposal, Gas Range/Cooktop, Island, Pantry, Range/Oven Built-in, Wet Bar
- Cooling
- Ceiling Fan(s), Zoned
- Disclosures
- Nat Hazard Disclosure, Shopping Cntr Nearby, Disclosure Package Avail
- Entry Level
- Exterior Details
- Backyard, Back Yard, Front Yard, Side Yard, Entry Gate, Landscape Back, Landscape Front, Private Entrance
- Flooring
- Hardwood, Tile
- Foundation
- Fire Place
- Family Room, Insert, Gas, Living Room, Master Bedroom, Raised Hearth, Other, Gas Piped, See Remarks
- Heating
- Zoned, Fireplace Insert, Fireplace(s)
- Laundry
- 220 Volt Outlet, Dryer, Laundry Room, Washer, Cabinets, Sink
- Upper Level
- 3 Bedrooms, 2 Baths
- Main Level
- 1.5 Baths, Primary Bedrm Suite - 1, Laundry Facility, Main Entry
- Possession
- COE
- Basement
- Crawl Space
- Architectural Style
- Mediterranean
- Non-Master Bathroom Includes
- Shower Over Tub, Solid Surface, Stall Shower, Double Sinks, Window
- Construction Status
- Existing
- Additional Miscellaneous Features
- Backyard, Back Yard, Front Yard, Side Yard, Entry Gate, Landscape Back, Landscape Front, Private Entrance
- Location
- Level, Premium Lot, Secluded, Front Yard, Landscape Front, Private, Security Gate, See Remarks, Landscape Back
- Roof
- Tile
- Water and Sewer
- Public
- Fee
- Unavailable
MLS and other Information regarding properties for sale as shown in Theo have been obtained from various sources such as sellers, public records, agents and other third parties. This information may relate to the condition of the property, permitted or unpermitted uses, zoning, square footage, lot size/acreage or other matters affecting value or desirability. Unless otherwise indicated in writing, neither brokers, agents nor Theo have verified, or will verify, such information. If any such information is important to buyer in determining whether to buy, the price to pay or intended use of the property, buyer is urged to conduct their own investigation with qualified professionals, satisfy themselves with respect to that information, and to rely solely on the results of that investigation.
School data provided by GreatSchools. School service boundaries are intended to be used as reference only. To verify enrollment eligibility for a property, contact the school directly.
