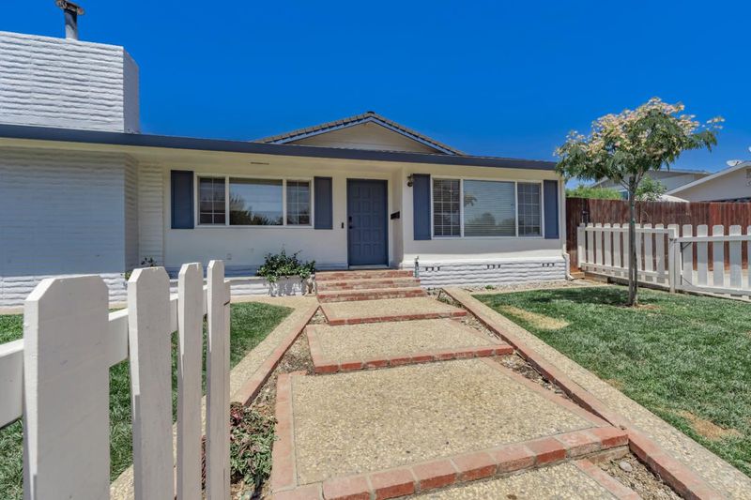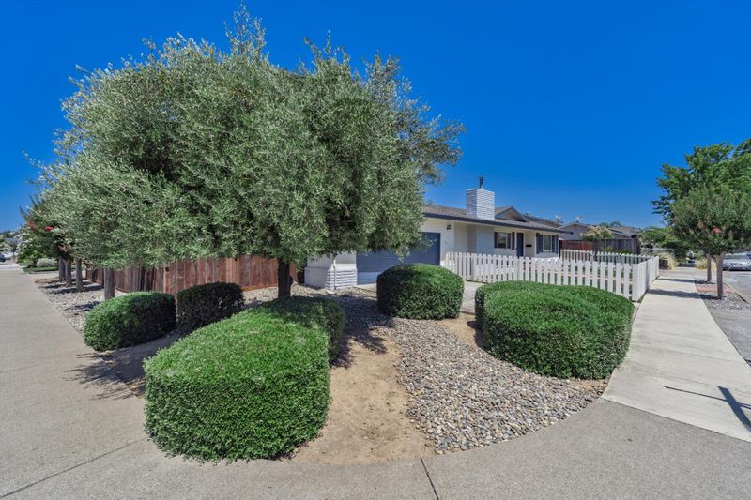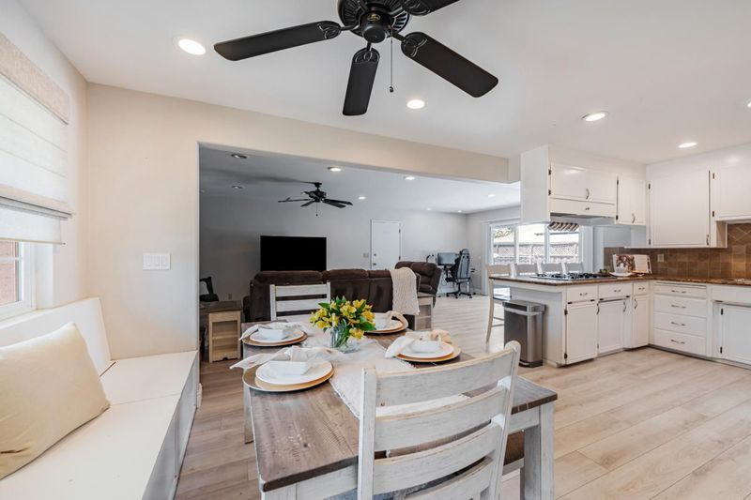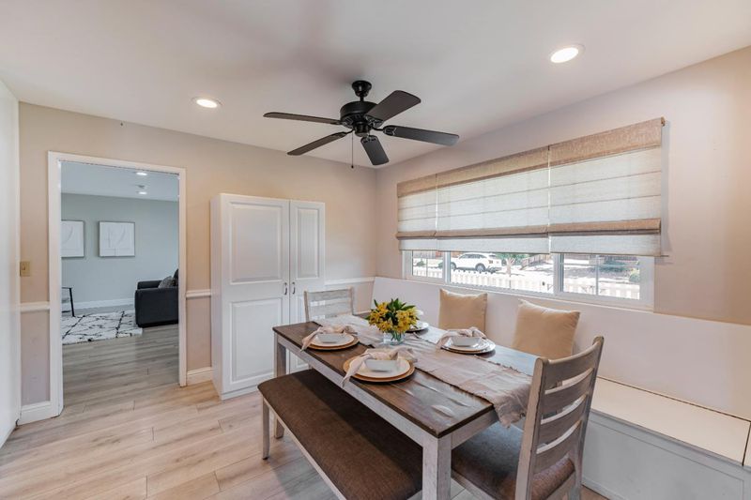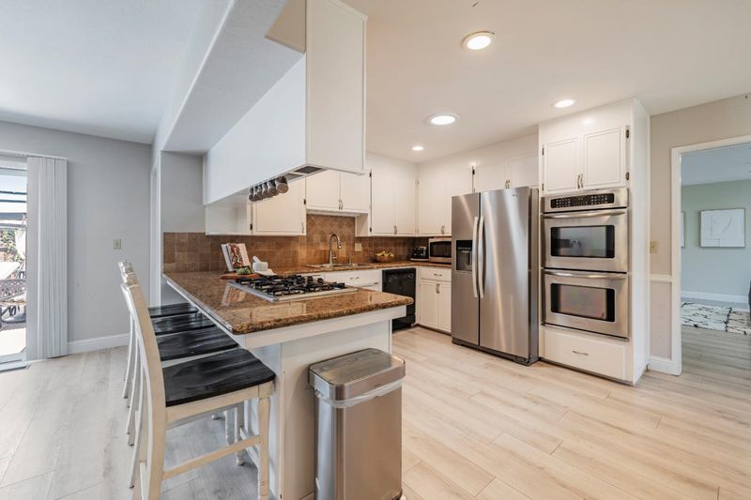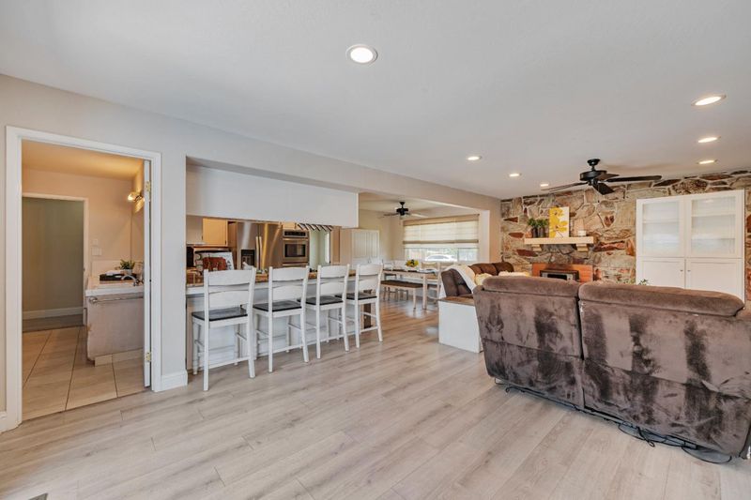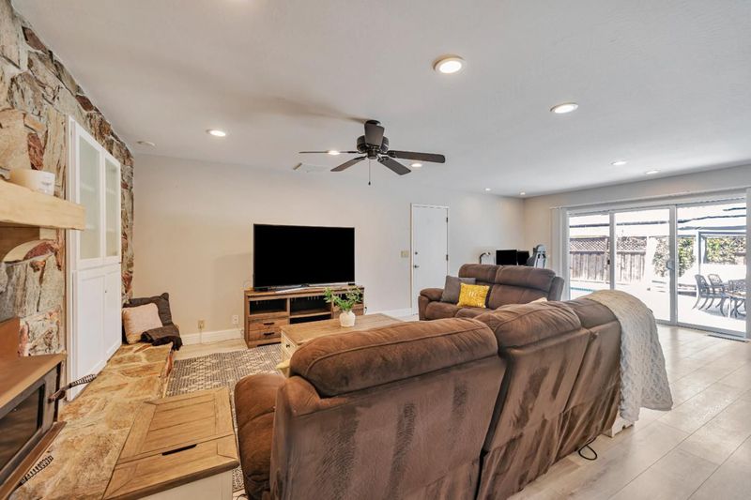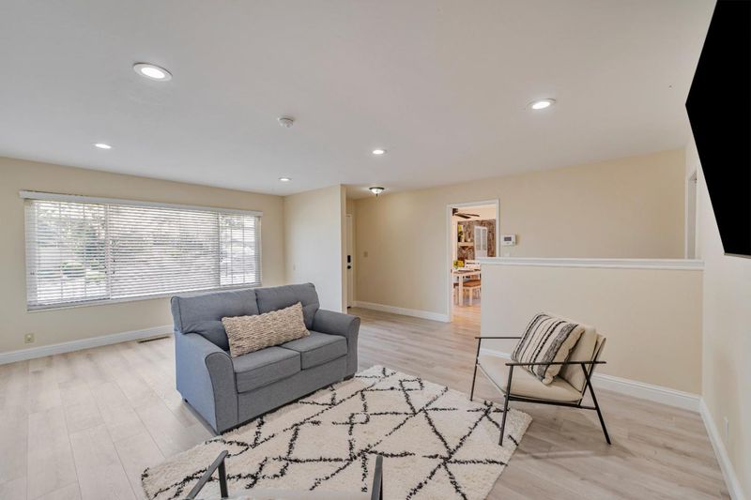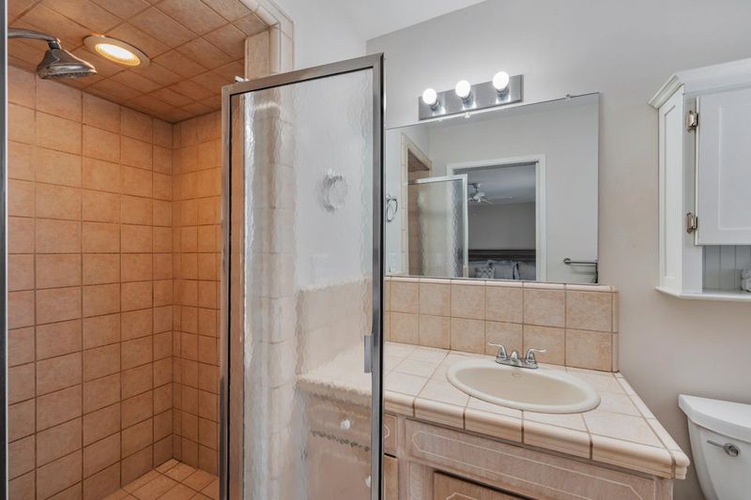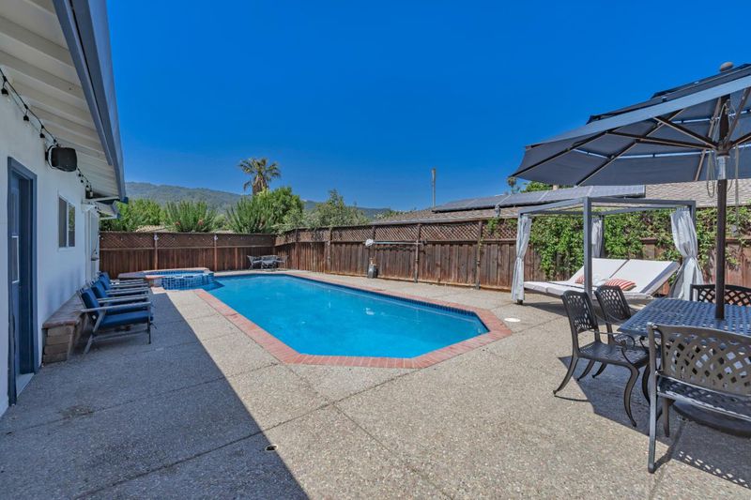
$1,049,000
1,860
SQ FT
$564
SQ/FT
7611 Westwood Drive
@ Kentwood Court - 1 - Morgan Hill / Gilroy / San Martin, Gilroy
- 3 Bed
- 3 (2/1) Bath
- 2 Park
- 1,860 sqft
- GILROY
-

This home offers the comforts of a house with the amenities of a resort. Splash all day in the backyard pool, let tension melt away with a soak in the spa, or relax under the shade of the built-in cabana with it's own half bath. This incredible single story home features three spacious bedrooms, 2 bathrooms inside, and abundant natural light. Step inside and be greeted by a warm and inviting layout that will instantly make you feel at ease. The eat-in kitchen features double ovens, white cabinets, and a generously sized built-in bench with storage. This is the heart of the home, perfect for preparing delicious meals and creating lasting memories with family and friends. The formal living room and family room provide ample space for entertaining and cozy nights in. The front yard is fenced and there is a dog-run on the property to help keep your furry friends happy and active. If you have an RV, boat, or extra vehicles, the side lot with its own driveway provides convenient storage or parking options. Centrally located near wineries, restaurants, shopping, schools, outdoor fun, and freeway access. Come and experience the joy of living in this incredible home.
- Days on Market
- 3 days
- Current Status
- Active
- Original Price
- $1,049,000
- List Price
- $1,049,000
- On Market Date
- Sep 2, 2025
- Property Type
- Single Family Home
- Area
- 1 - Morgan Hill / Gilroy / San Martin
- Zip Code
- 95020
- MLS ID
- ML82017060
- APN
- 808-04-025
- Year Built
- 1967
- Stories in Building
- 1
- Possession
- Unavailable
- Data Source
- MLSL
- Origin MLS System
- MLSListings, Inc.
Solorsano Middle School
Public 6-8 Middle
Students: 875 Distance: 0.4mi
El Roble Elementary School
Public K-5 Elementary
Students: 631 Distance: 0.5mi
Huntington Learning Center
Private K-12 Coed
Students: 50 Distance: 0.8mi
Brownell Middle School
Public 6-8 Middle
Students: 782 Distance: 0.9mi
Santa Clara County Rop-South School
Public 10-12
Students: NA Distance: 1.0mi
Mt. Madonna High School
Public 9-12 Continuation
Students: 201 Distance: 1.0mi
- Bed
- 3
- Bath
- 3 (2/1)
- Parking
- 2
- Attached Garage
- SQ FT
- 1,860
- SQ FT Source
- Unavailable
- Lot SQ FT
- 8,190.0
- Lot Acres
- 0.188017 Acres
- Pool Info
- Pool - In Ground, Spa - In Ground
- Kitchen
- Oven - Double
- Cooling
- Central AC
- Dining Room
- Eat in Kitchen
- Disclosures
- Natural Hazard Disclosure
- Family Room
- Separate Family Room
- Foundation
- Concrete Perimeter
- Fire Place
- Family Room, Wood Burning
- Heating
- Central Forced Air
- Laundry
- In Garage
- Fee
- Unavailable
MLS and other Information regarding properties for sale as shown in Theo have been obtained from various sources such as sellers, public records, agents and other third parties. This information may relate to the condition of the property, permitted or unpermitted uses, zoning, square footage, lot size/acreage or other matters affecting value or desirability. Unless otherwise indicated in writing, neither brokers, agents nor Theo have verified, or will verify, such information. If any such information is important to buyer in determining whether to buy, the price to pay or intended use of the property, buyer is urged to conduct their own investigation with qualified professionals, satisfy themselves with respect to that information, and to rely solely on the results of that investigation.
School data provided by GreatSchools. School service boundaries are intended to be used as reference only. To verify enrollment eligibility for a property, contact the school directly.
