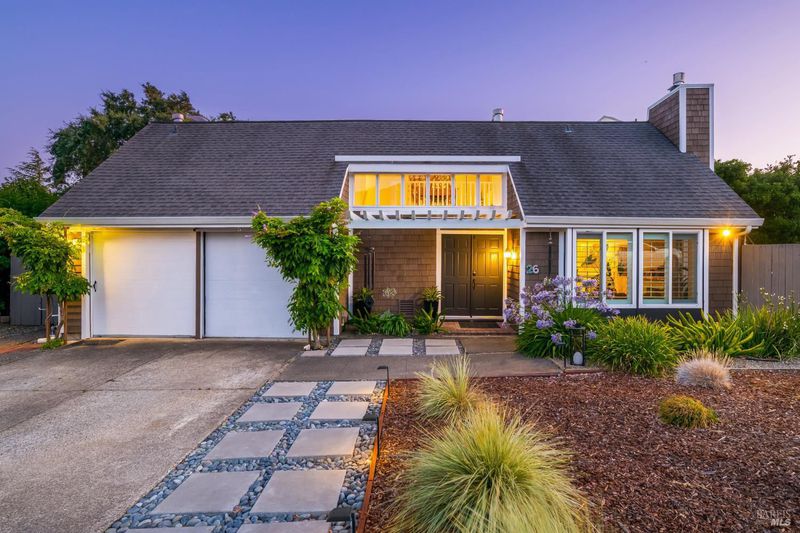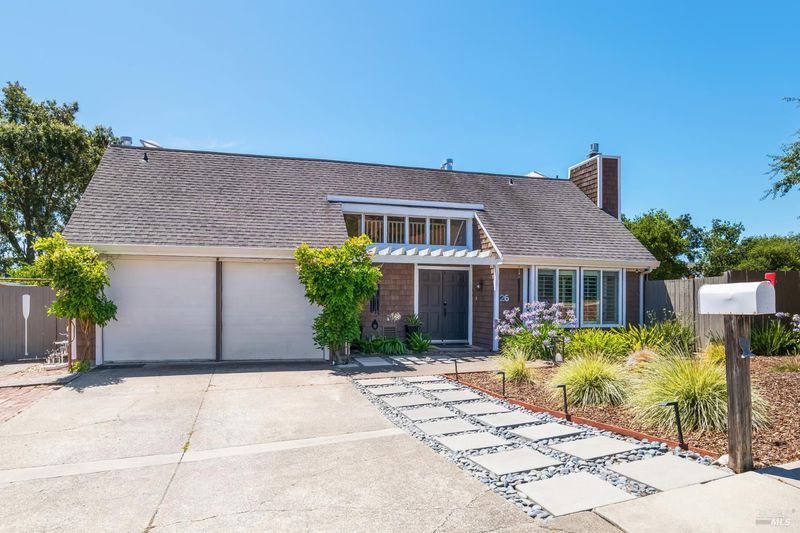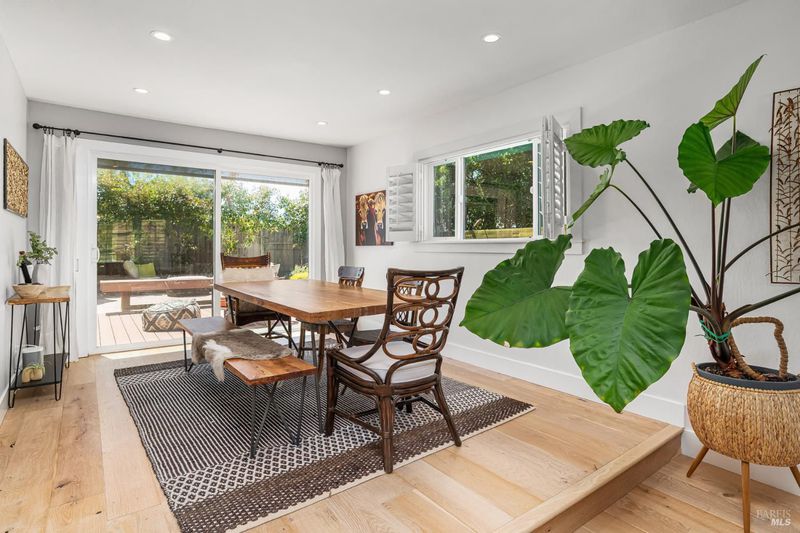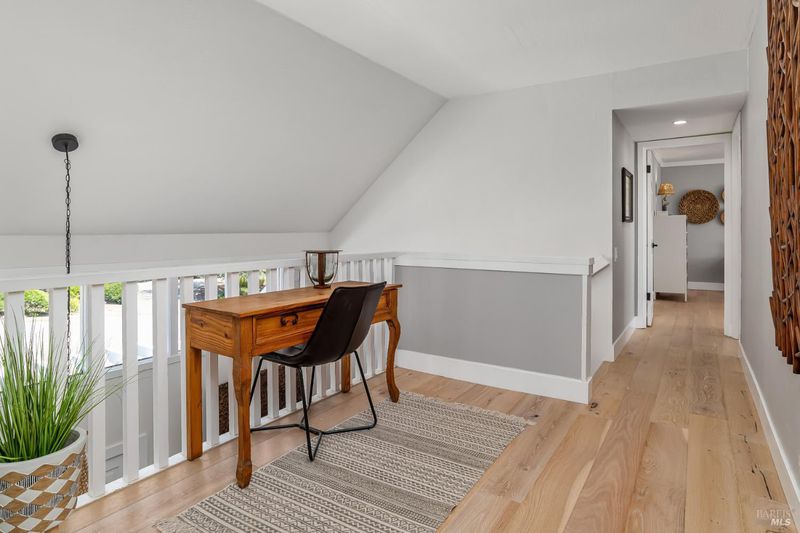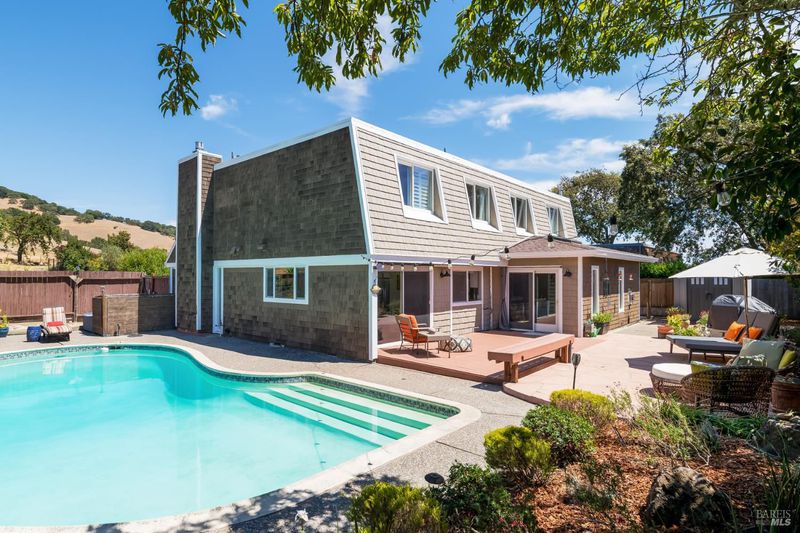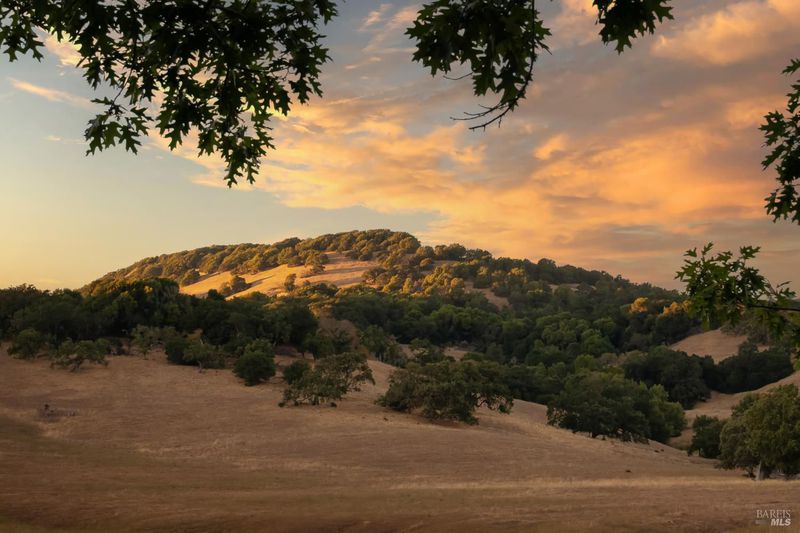
$1,375,000
2,196
SQ FT
$626
SQ/FT
26 Sotelo Way
@ Jancinto Way - Novato
- 4 Bed
- 3 (2/1) Bath
- 4 Park
- 2,196 sqft
- Novato
-

Perfectly located at the end of a peaceful street in the highly sought-after San Marin neighborhood, this beautifully remodeled 4 bedroom, 2.5 bath home offers 2,200 sq. ft. of stylish and comfortable living. Enjoy immediate access to scenic hiking and biking trails, with Mt. Burdell as your backyard backdrop. Inside, the home shines with a tastefully updated kitchen, modernized bathrooms, and new engineered hardwood floors throughout. Significant upgrades include an updated electrical system, new siding, and fresh shutters reflecting true pride of ownership. Step outside to your private retreat: a refreshing pool surrounded by a serene setting ideal for entertaining or unwinding. With its desirable location, thoughtful improvements, and stunning natural surroundings, 26 Sotelo Way is a rare San Marin gem.
- Days on Market
- 6 days
- Current Status
- Active
- Original Price
- $1,375,000
- List Price
- $1,375,000
- On Market Date
- Aug 22, 2025
- Property Type
- Single Family Residence
- Area
- Novato
- Zip Code
- 94945
- MLS ID
- 325075960
- APN
- 124-372-01
- Year Built
- 1966
- Stories in Building
- Unavailable
- Possession
- Close Of Escrow
- Data Source
- BAREIS
- Origin MLS System
San Ramon Elementary School
Public K-5 Elementary
Students: 467 Distance: 0.9mi
San Marin High School
Public 9-12 Secondary
Students: 1135 Distance: 1.1mi
Our Lady Of Loretto
Private K-8 Elementary, Religious, Coed
Students: 235 Distance: 1.2mi
North Bay Academy of Communication and Design
Private 9-12 High
Students: 120 Distance: 1.4mi
Living Epistle
Private 1-12 Coed
Students: NA Distance: 1.4mi
Sinaloa Middle School
Public 6-8 Middle
Students: 813 Distance: 1.4mi
- Bed
- 4
- Bath
- 3 (2/1)
- Shower Stall(s), Skylight/Solar Tube
- Parking
- 4
- Attached, Garage Facing Front, Interior Access, Private, Side-by-Side, Uncovered Parking Spaces 2+
- SQ FT
- 2,196
- SQ FT Source
- Assessor Auto-Fill
- Lot SQ FT
- 8,011.0
- Lot Acres
- 0.1839 Acres
- Pool Info
- Built-In, Gas Heat
- Kitchen
- Pantry Closet
- Cooling
- Ceiling Fan(s)
- Dining Room
- Dining/Living Combo
- Family Room
- Skylight(s), View
- Living Room
- View
- Flooring
- Carpet, Simulated Wood
- Fire Place
- Living Room
- Heating
- Central, Fireplace(s)
- Laundry
- Dryer Included, Inside Area, Washer Included
- Upper Level
- Bedroom(s), Full Bath(s), Primary Bedroom
- Main Level
- Dining Room, Family Room, Garage, Kitchen, Living Room, Partial Bath(s), Street Entrance
- Views
- Hills, Mountains, Pasture
- Possession
- Close Of Escrow
- Fee
- $0
MLS and other Information regarding properties for sale as shown in Theo have been obtained from various sources such as sellers, public records, agents and other third parties. This information may relate to the condition of the property, permitted or unpermitted uses, zoning, square footage, lot size/acreage or other matters affecting value or desirability. Unless otherwise indicated in writing, neither brokers, agents nor Theo have verified, or will verify, such information. If any such information is important to buyer in determining whether to buy, the price to pay or intended use of the property, buyer is urged to conduct their own investigation with qualified professionals, satisfy themselves with respect to that information, and to rely solely on the results of that investigation.
School data provided by GreatSchools. School service boundaries are intended to be used as reference only. To verify enrollment eligibility for a property, contact the school directly.
