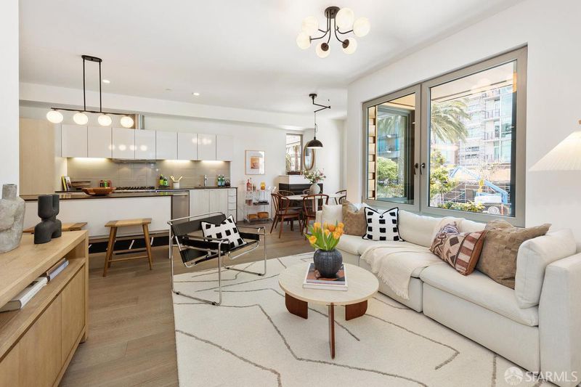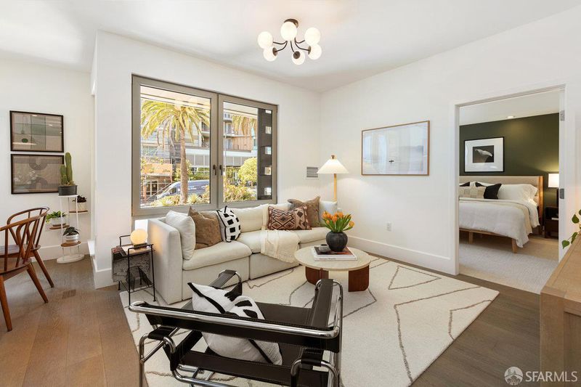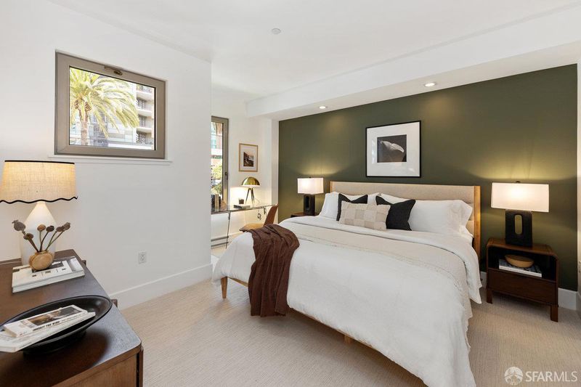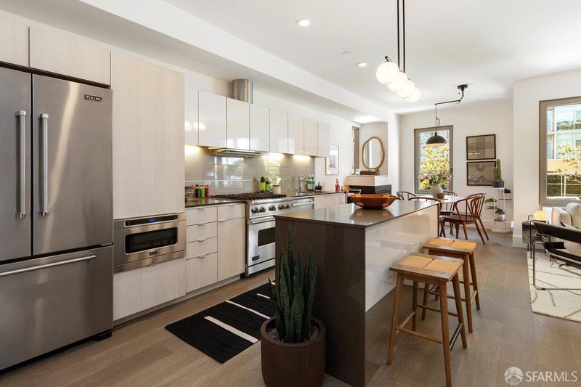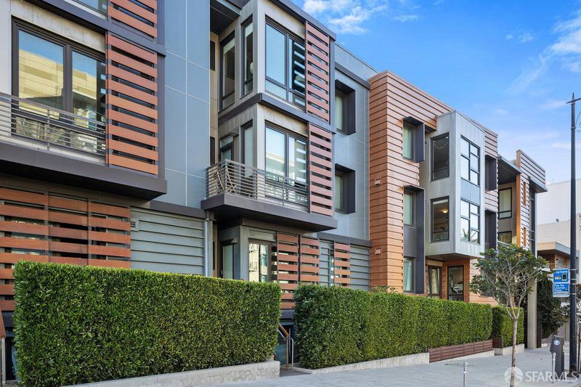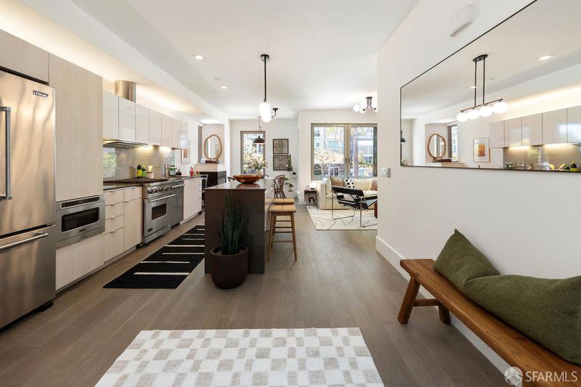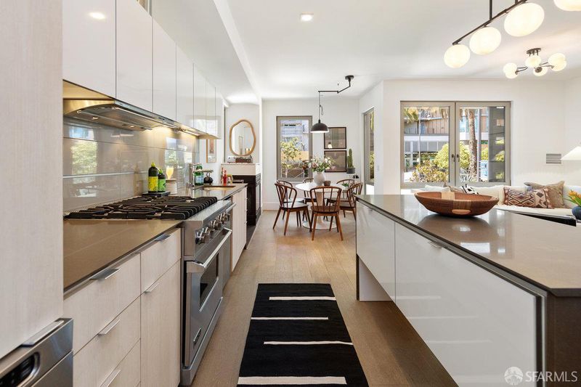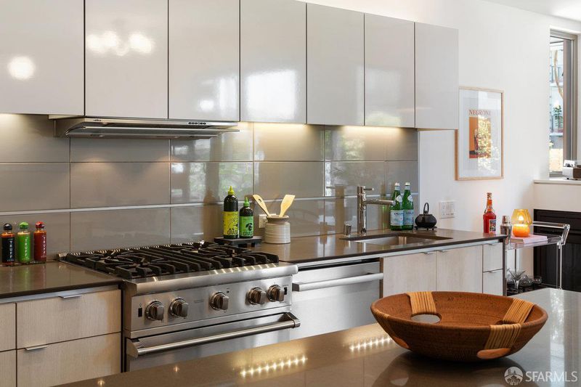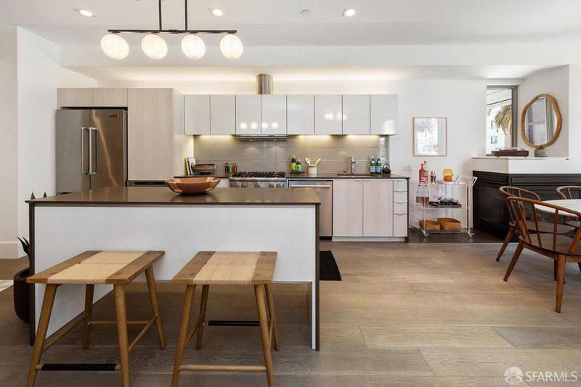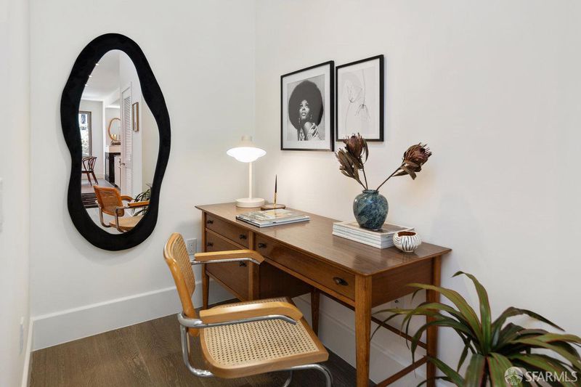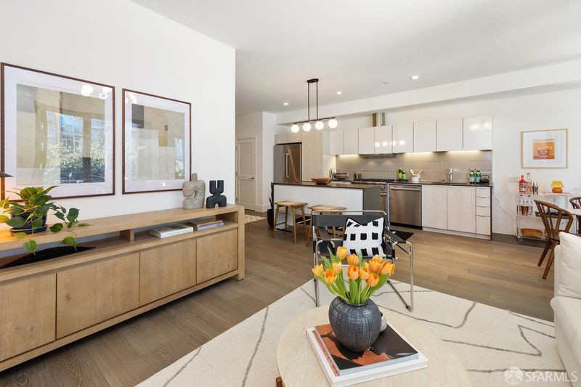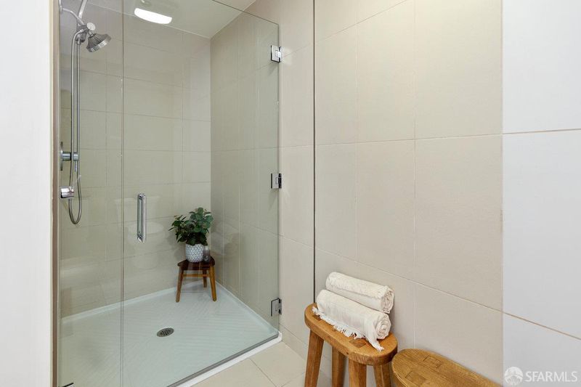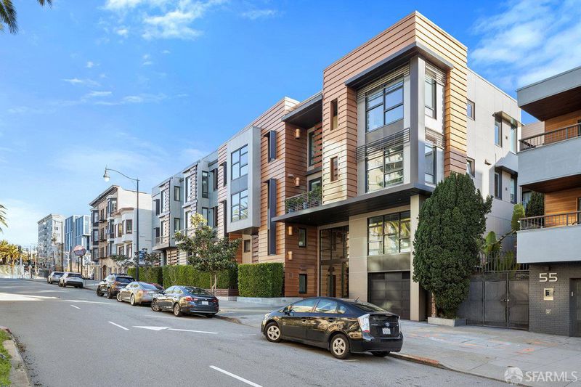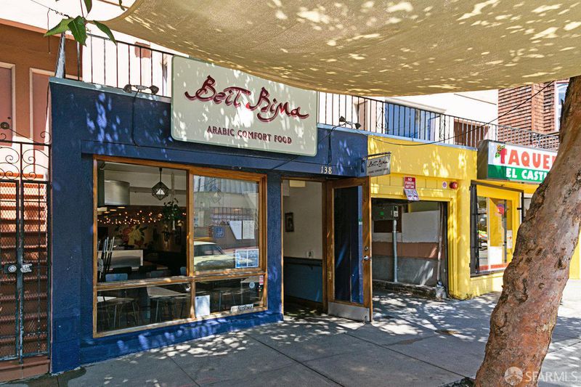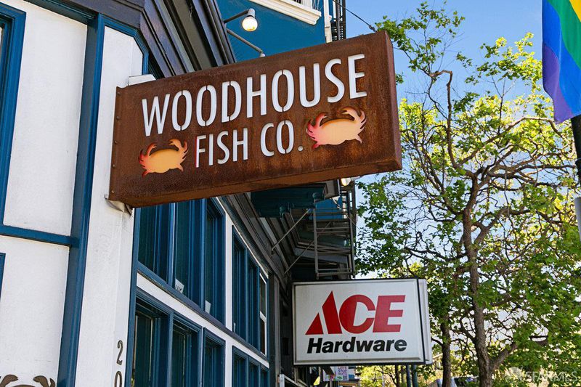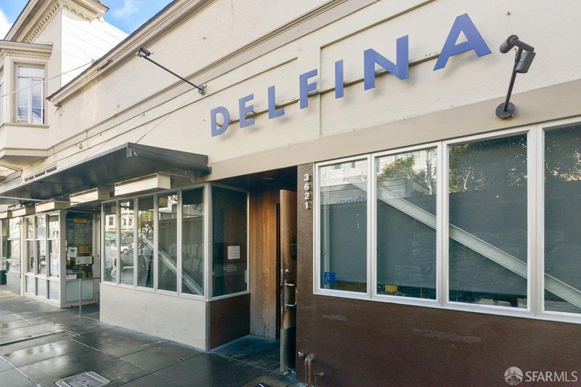
$1,295,000
1,153
SQ FT
$1,123
SQ/FT
35 Dolores St, #201
@ 14th Street - 5 - Mission Dolores, San Francisco
- 2 Bed
- 2 Bath
- 1 Park
- 1,153 sqft
- San Francisco
-

-
Thu Sep 11, 5:00 pm - 6:30 pm
With a bright, adaptable open layout and views of palm tree-lined streets, this Mission Dolores condo stands out with versatility rarely found in city living. Great open Layout, In-unit Washer Dryer, Parking, and Storage - this is a must-see property!
With a bright, adaptable open layout and views of palm tree-lined streets, this Mission Dolores condo stands out with versatility rarely found in city living. Expansive windows fill the living and dining areas with natural light and frame serene neighborhood views. The chef's kitchen offers generous storage and is appointed with premium Viking and Bosch appliances, centered around a movable island. Relax by the cozy fireplace, which can be integrated into the dining room or used as a separate seating area. Thoughtfully designed for flexibility, the floor plan accommodates multiple home office locations, and is equally well-suited for everyday living & entertaining. Two spacious bedrooms, set apart for privacy, feature two full bathrooms and oversized walk-in closets. The primary bedroom includes a large, ensuite, spa-like bathroom. In-unit stacked laundry, deeded parking, & deeded storage complete the package. This well-run boutique building's amenities include a car washing area, pet washing station, backyard, center courtyard, and guest suite. Set in one of San Francisco's most walkable & vibrant neighborhoods, steps to Whole Foods, Mission Dolores Park, and the amenities of Hayes Valley, Duboce Triangle, and the Castro, this stunning home offers the finest in SF city living.
- Days on Market
- 6 days
- Current Status
- Active
- Original Price
- $1,295,000
- List Price
- $1,295,000
- On Market Date
- Sep 4, 2025
- Property Type
- Condominium
- District
- 5 - Mission Dolores
- Zip Code
- 94103
- MLS ID
- 425069590
- APN
- 3534147
- Year Built
- 2015
- Stories in Building
- 0
- Number of Units
- 37
- Possession
- Close Of Escrow
- Data Source
- SFAR
- Origin MLS System
San Francisco Friends School
Private K-8 Religious, Nonprofit
Students: 436 Distance: 0.2mi
Walden Academy
Private 8-12 Special Education Program, Secondary, Boarding And Day, Nonprofit
Students: NA Distance: 0.3mi
Mission Dolores Academy
Private K-8 Elementary, Religious, Coed
Students: 258 Distance: 0.3mi
Children's Day School
Private PK-8 Elementary, Coed
Students: 472 Distance: 0.3mi
Everett Middle School
Public 6-8 Middle
Students: 694 Distance: 0.4mi
Muir (John) Elementary School
Public K-5 Elementary
Students: 225 Distance: 0.4mi
- Bed
- 2
- Bath
- 2
- Parking
- 1
- Assigned, Covered, Garage Door Opener, Interior Access, Side-by-Side, Underground Parking
- SQ FT
- 1,153
- SQ FT Source
- Unavailable
- Lot SQ FT
- 19,819.0
- Lot Acres
- 0.455 Acres
- Kitchen
- Island
- Fire Place
- Gas Piped
- Laundry
- Laundry Closet, Washer/Dryer Stacked Included
- Possession
- Close Of Escrow
- Special Listing Conditions
- None
- Fee
- $763
MLS and other Information regarding properties for sale as shown in Theo have been obtained from various sources such as sellers, public records, agents and other third parties. This information may relate to the condition of the property, permitted or unpermitted uses, zoning, square footage, lot size/acreage or other matters affecting value or desirability. Unless otherwise indicated in writing, neither brokers, agents nor Theo have verified, or will verify, such information. If any such information is important to buyer in determining whether to buy, the price to pay or intended use of the property, buyer is urged to conduct their own investigation with qualified professionals, satisfy themselves with respect to that information, and to rely solely on the results of that investigation.
School data provided by GreatSchools. School service boundaries are intended to be used as reference only. To verify enrollment eligibility for a property, contact the school directly.
