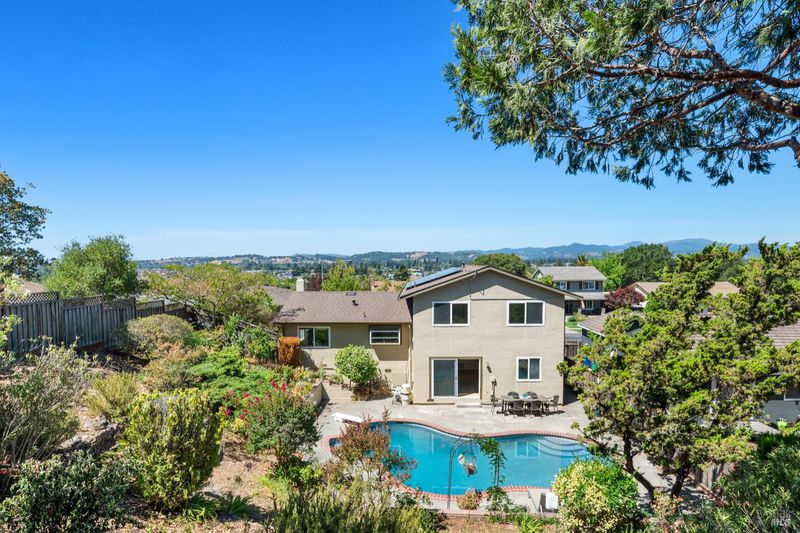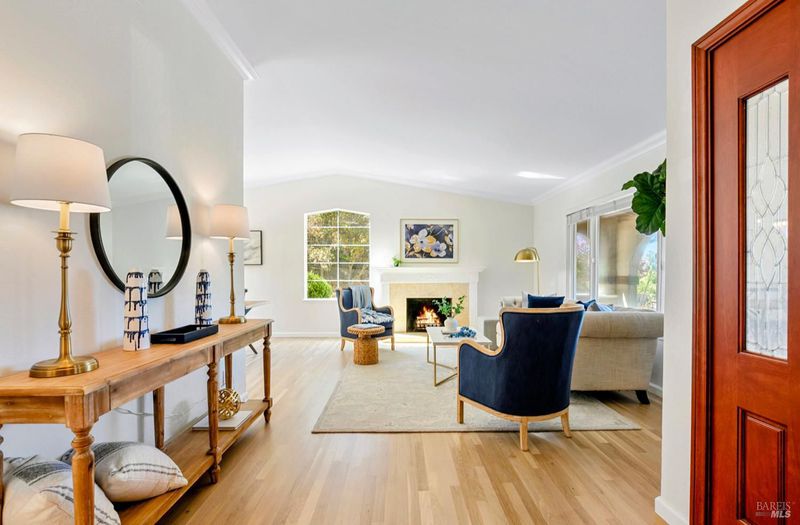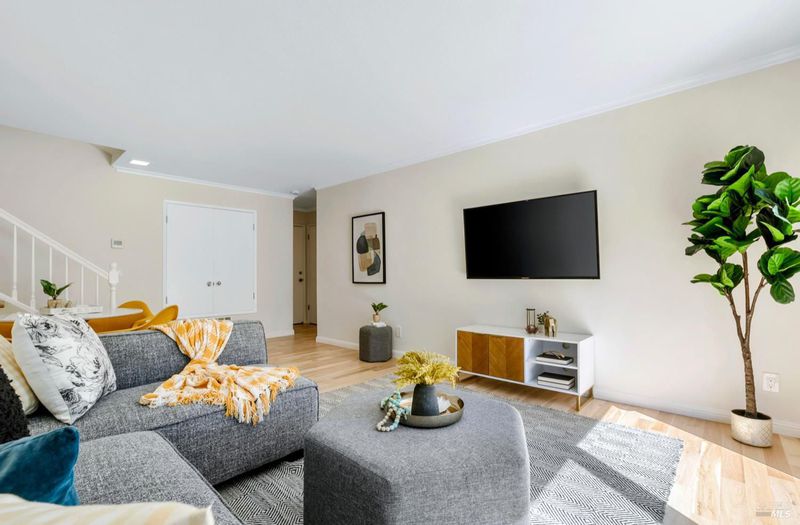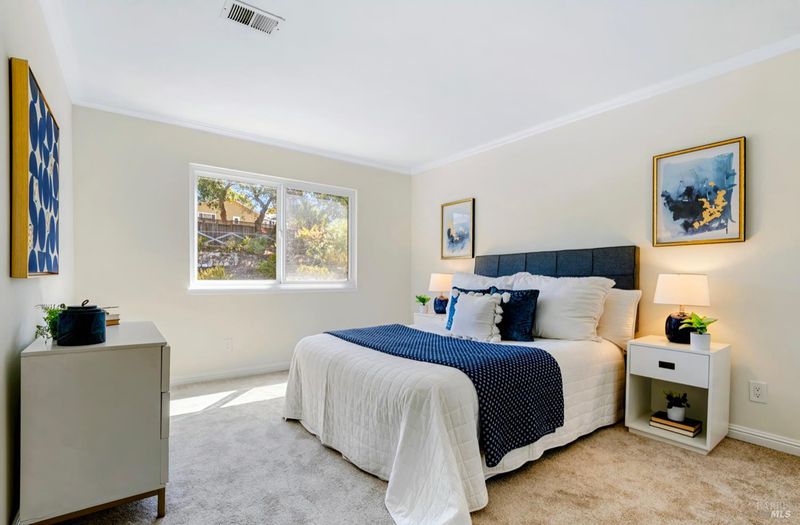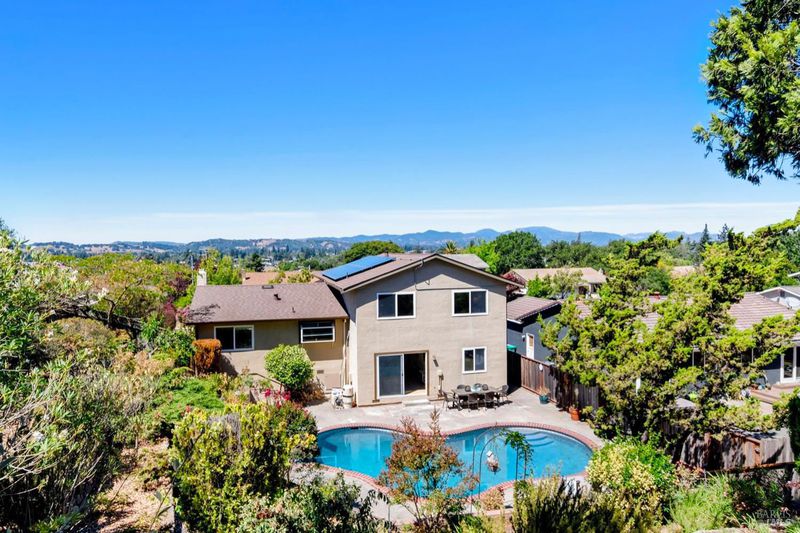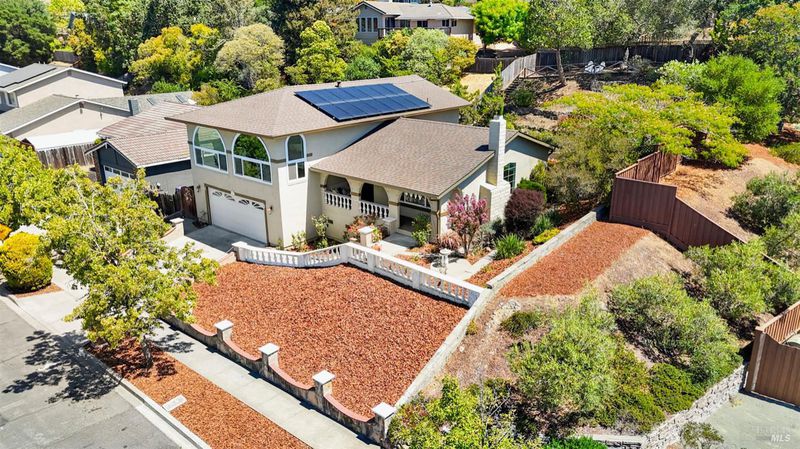
$1,365,000
1,988
SQ FT
$687
SQ/FT
1024 Birkdale Drive
@ Terra Verde Dr - Napa
- 4 Bed
- 3 (2/1) Bath
- 2 Park
- 1,988 sqft
- Napa
-

-
Sun Aug 31, 11:30 am - 1:30 pm
Wine country living with a sparkling pool, unforgettable sunsets, and downtown Napa at your doorstep
Wine country living with a sparkling pool, unforgettable sunsets, and downtown Napa at your doorstep. Welcome to 1024 Birkdale Drive, a light and bright home that perfectly blends comfort, style, and the Napa Valley lifestyle. Just a mile from Downtown Napa, this 1,988 sq. ft., 4-bedroom, 2.5-bath residence is one of the neighborhood's most unique properties, offering a fabulous yard, a resurfaced sparkling pool, and panoramic views. The home has been thoughtfully updated with a new roof, refinished hardwood floors, a paid solar system, newer HVAC, fresh paint, and new carpet throughout the upper level. The primary suite is truly special, featuring an incredible enclosed balcony with sweeping views of the city, surrounding hills, and stunning sunsets. Whether entertaining by the pool or enjoying quiet evenings overlooking the valley, this home offers a setting that inspires. Situated steps away from the Coombsville AVA, known for its phenomenal wines, and just a short bike ride to Downtown Napa's dining, boutiques, and tasting roomsthis is your opportunity to experience the best of wine country living. From poolside afternoons to evenings downtown, the best of Napa is always within reach.
- Days on Market
- 4 days
- Current Status
- Active
- Original Price
- $1,365,000
- List Price
- $1,365,000
- On Market Date
- Aug 25, 2025
- Property Type
- Single Family Residence
- Area
- Napa
- Zip Code
- 94559
- MLS ID
- 325075850
- APN
- 046-083-005-000
- Year Built
- 1980
- Stories in Building
- Unavailable
- Possession
- Close Of Escrow
- Data Source
- BAREIS
- Origin MLS System
Silverado Middle School
Public 6-8 Middle
Students: 849 Distance: 0.5mi
Alta Heights Elementary School
Public K-5 Elementary
Students: 295 Distance: 0.7mi
The Oxbow School
Private 11-12 Coed
Students: 78 Distance: 0.8mi
Phillips Elementary School
Public K-5 Elementary
Students: 402 Distance: 0.8mi
Napa County Opportunity School
Public K-8 Opportunity Community
Students: 3 Distance: 1.2mi
Napa County Rop School
Public 10-12
Students: NA Distance: 1.2mi
- Bed
- 4
- Bath
- 3 (2/1)
- Granite
- Parking
- 2
- Attached, Enclosed, Garage Door Opener, Interior Access
- SQ FT
- 1,988
- SQ FT Source
- Assessor Auto-Fill
- Lot SQ FT
- 10,663.0
- Lot Acres
- 0.2448 Acres
- Pool Info
- Built-In, Gunite Construction
- Kitchen
- Granite Counter
- Cooling
- Ceiling Fan(s), Central
- Exterior Details
- Balcony
- Living Room
- View
- Flooring
- Carpet, Vinyl, Wood
- Fire Place
- Living Room, Wood Burning
- Heating
- Central, Fireplace(s)
- Laundry
- Dryer Included, Inside Room, Washer Included
- Upper Level
- Bedroom(s), Full Bath(s), Primary Bedroom
- Main Level
- Dining Room, Kitchen, Living Room, Street Entrance
- Views
- City, City Lights, Hills, Ridge
- Possession
- Close Of Escrow
- Fee
- $0
MLS and other Information regarding properties for sale as shown in Theo have been obtained from various sources such as sellers, public records, agents and other third parties. This information may relate to the condition of the property, permitted or unpermitted uses, zoning, square footage, lot size/acreage or other matters affecting value or desirability. Unless otherwise indicated in writing, neither brokers, agents nor Theo have verified, or will verify, such information. If any such information is important to buyer in determining whether to buy, the price to pay or intended use of the property, buyer is urged to conduct their own investigation with qualified professionals, satisfy themselves with respect to that information, and to rely solely on the results of that investigation.
School data provided by GreatSchools. School service boundaries are intended to be used as reference only. To verify enrollment eligibility for a property, contact the school directly.
