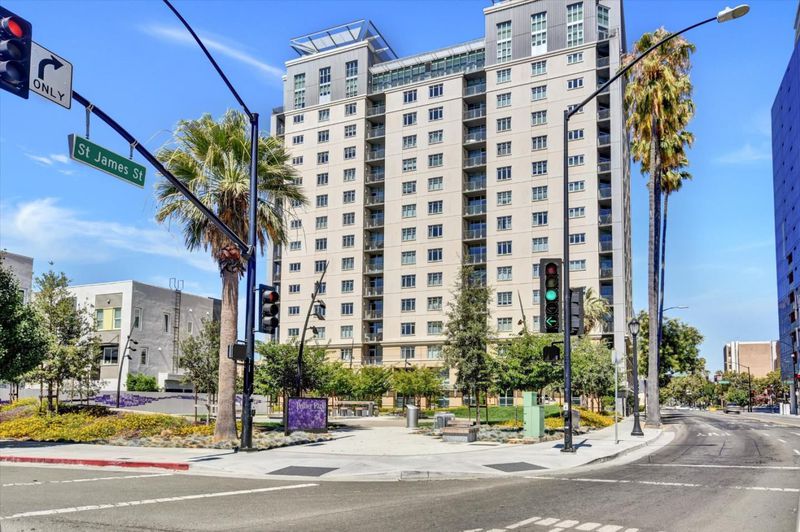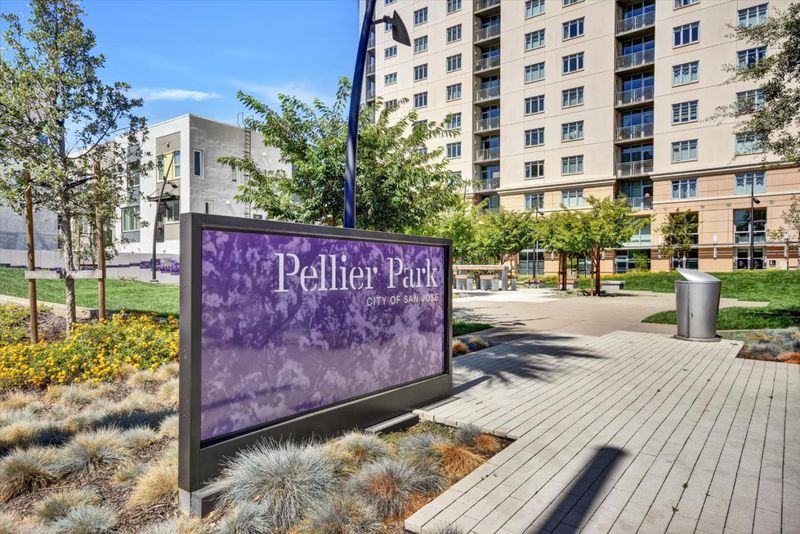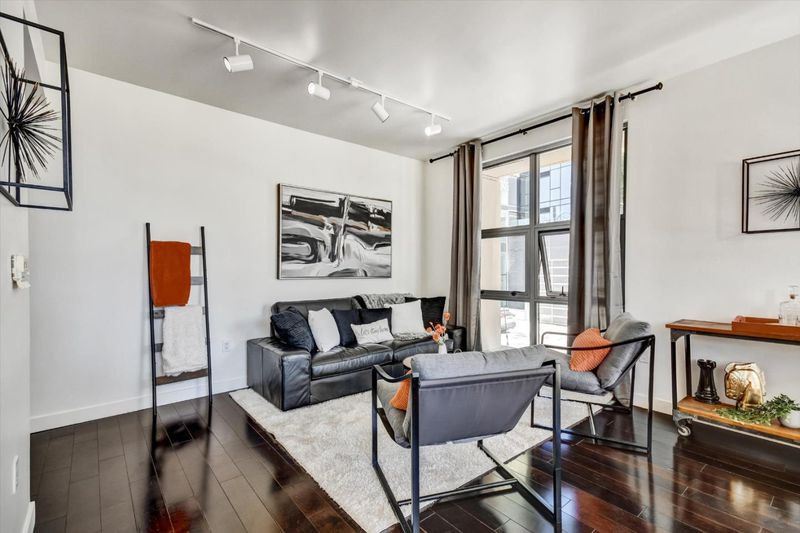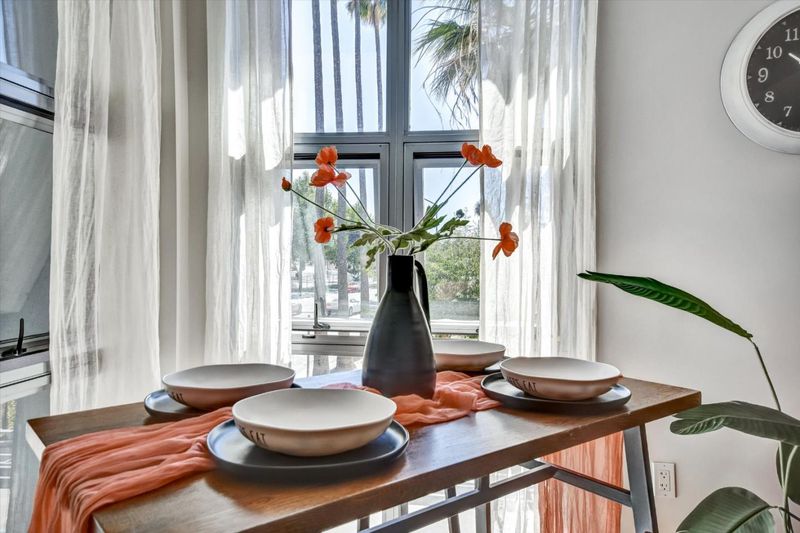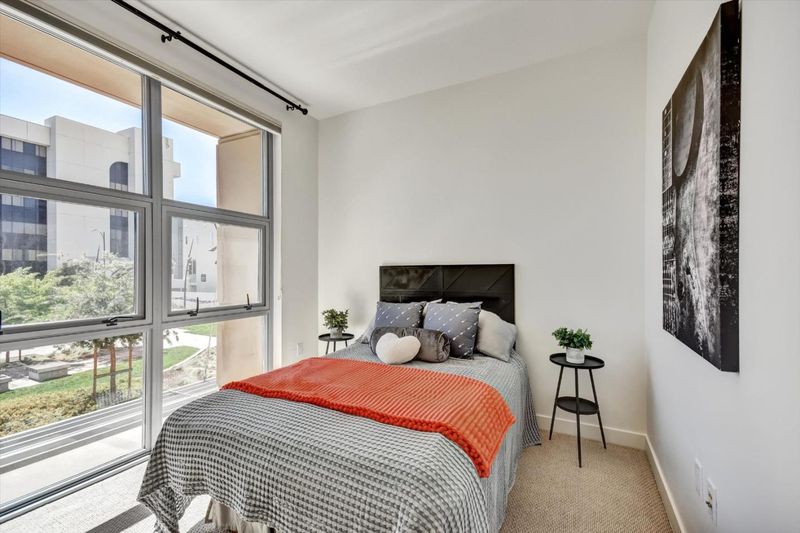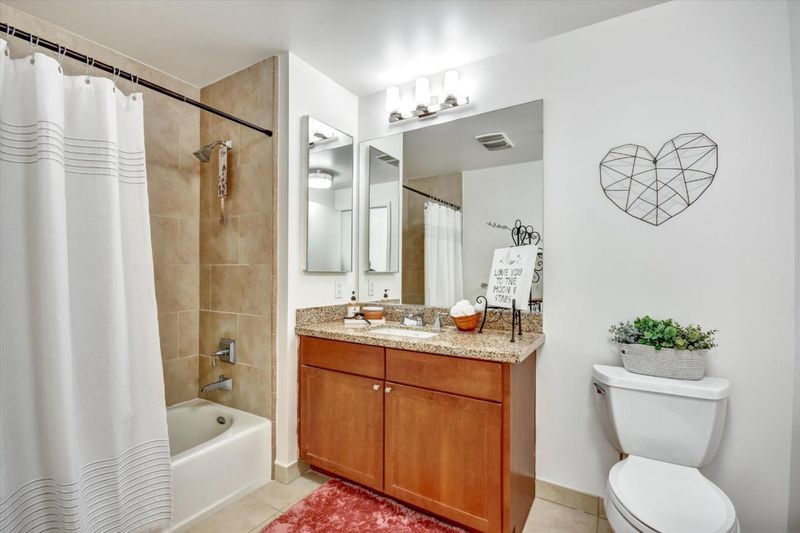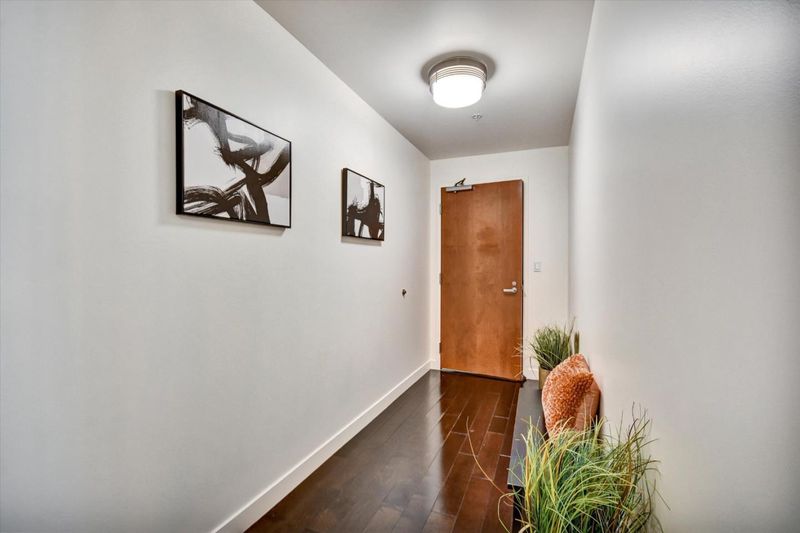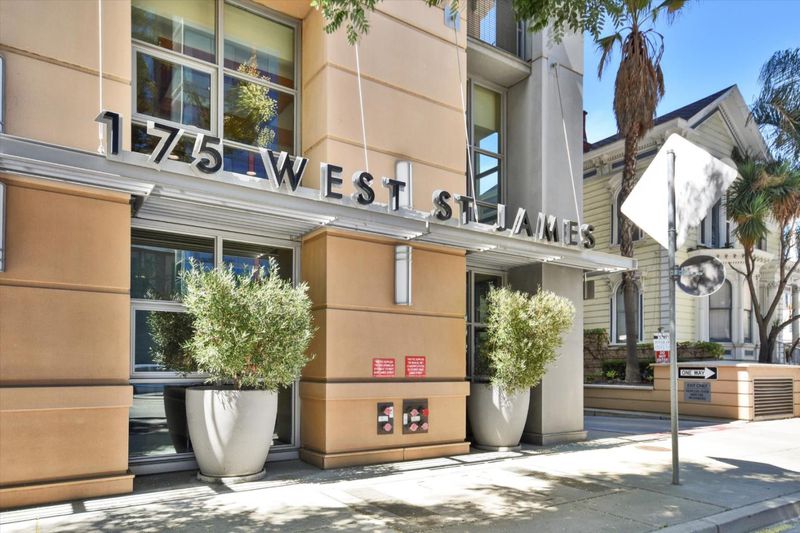
$599,000
955
SQ FT
$627
SQ/FT
175 West Saint James Street, #203
@ San Pedro - 9 - Central San Jose, San Jose
- 2 Bed
- 2 Bath
- 1 Park
- 955 sqft
- San Jose
-

Welcome to City Heights, one of Downtown San Jose's premier highrise communities. This stylish 2-bedroom, 2-bath condo offers 955 sq. ft. of urban living with beautiful views of Pellier Park, the brand-new green space outside your windows. Freshly painted interiors feature dark wood laminate, tile, and carpet flooring. High ceilings and an open-concept living/kitchen area are perfect for relaxing or entertaining, while floor-to-ceiling windows fill the home with light and frame park and city views. Enjoy central A/C, energy-efficient double-pane windows, and in-unit laundry. The kitchen offers sleek cabinetry, granite countertops, stainless steel appliances, and a functional layout. Both bedrooms are well-proportioned, and two full baths provide comfort and privacy, including a primary suite with a spacious walk-in shower. City Heights offers secure entry, on-site property manager, fitness center, spacious lobby, mailroom, business center, and free 1 Gigabit internet. Steps from San Pedro Square, Little Italy, and more. Easy access to public transit, SAP Center, Diridon Station, and major freeways. Enjoy a downtown lifestyle with weekend farmers markets, First Fridays, boutique shopping, live performances, outdoor events, and easy access to transit, dining, nightlife & more.
- Days on Market
- 1 day
- Current Status
- Active
- Original Price
- $599,000
- List Price
- $599,000
- On Market Date
- Aug 10, 2025
- Property Type
- Condominium
- Area
- 9 - Central San Jose
- Zip Code
- 95110
- MLS ID
- ML82017594
- APN
- 259-57-007
- Year Built
- 2006
- Stories in Building
- 1
- Possession
- COE
- Data Source
- MLSL
- Origin MLS System
- MLSListings, Inc.
Horace Mann Elementary School
Public K-5 Elementary
Students: 402 Distance: 0.6mi
St. Patrick Elementary School
Private PK-12 Elementary, Religious, Coed
Students: 251 Distance: 0.7mi
Legacy Academy
Charter 6-8
Students: 13 Distance: 0.9mi
Alternative Private Schooling
Private 1-12 Coed
Students: NA Distance: 0.9mi
Grant Elementary School
Public K-5 Elementary
Students: 473 Distance: 1.0mi
Notre Dame High School San Jose
Private 9-12 Secondary, Religious, All Female
Students: 630 Distance: 1.0mi
- Bed
- 2
- Bath
- 2
- Parking
- 1
- Assigned Spaces
- SQ FT
- 955
- SQ FT Source
- Unavailable
- Lot SQ FT
- 1,112.0
- Lot Acres
- 0.025528 Acres
- Kitchen
- Countertop - Granite, Dishwasher, Refrigerator
- Cooling
- Central AC
- Dining Room
- No Formal Dining Room
- Disclosures
- Natural Hazard Disclosure
- Family Room
- Kitchen / Family Room Combo
- Flooring
- Laminate, Tile, Carpet
- Foundation
- Other
- Heating
- Central Forced Air
- Laundry
- Inside
- Views
- City Lights
- Possession
- COE
- * Fee
- $824
- Name
- Pellier Park HOA
- Phone
- 925-598-2636
- *Fee includes
- Exterior Painting, Garbage, Hot Water, Roof, Water, Common Area Electricity, and Insurance - Common Area
MLS and other Information regarding properties for sale as shown in Theo have been obtained from various sources such as sellers, public records, agents and other third parties. This information may relate to the condition of the property, permitted or unpermitted uses, zoning, square footage, lot size/acreage or other matters affecting value or desirability. Unless otherwise indicated in writing, neither brokers, agents nor Theo have verified, or will verify, such information. If any such information is important to buyer in determining whether to buy, the price to pay or intended use of the property, buyer is urged to conduct their own investigation with qualified professionals, satisfy themselves with respect to that information, and to rely solely on the results of that investigation.
School data provided by GreatSchools. School service boundaries are intended to be used as reference only. To verify enrollment eligibility for a property, contact the school directly.
