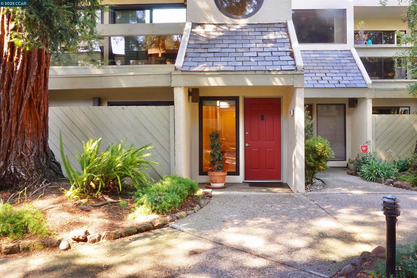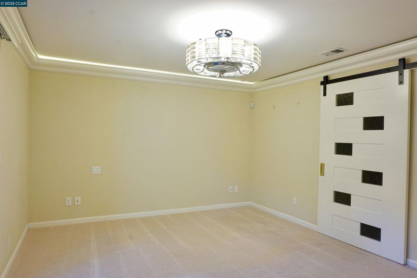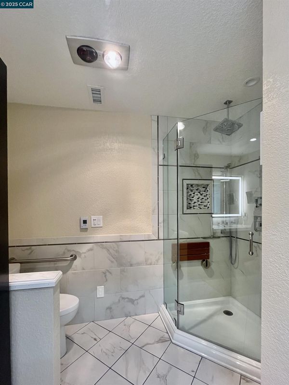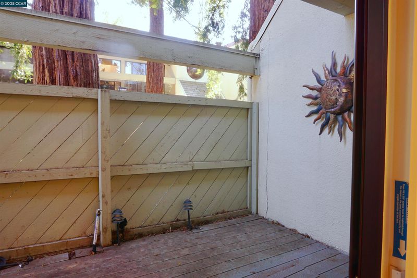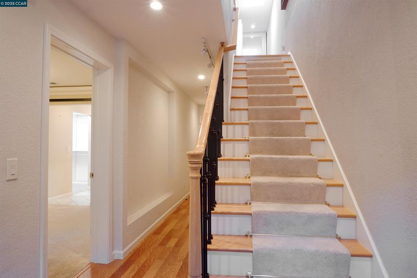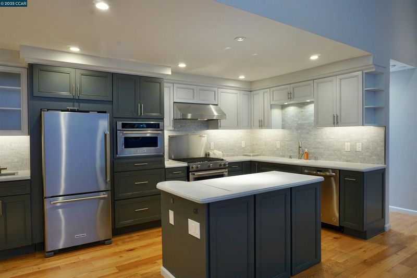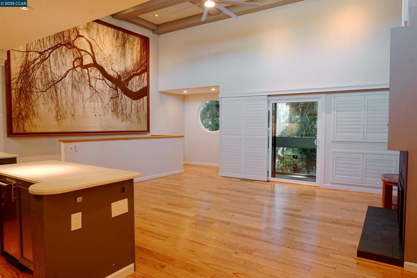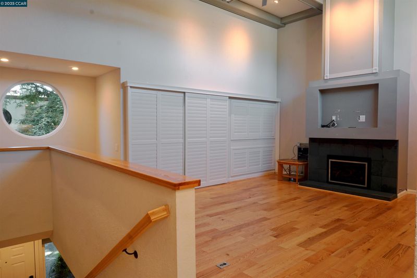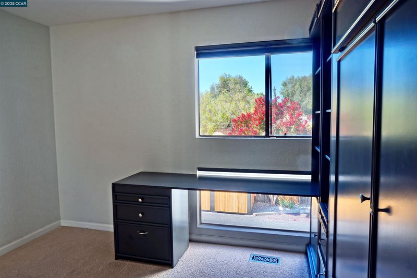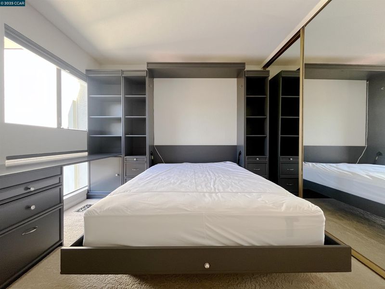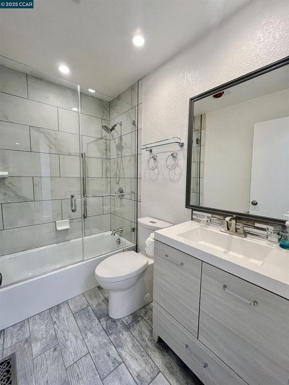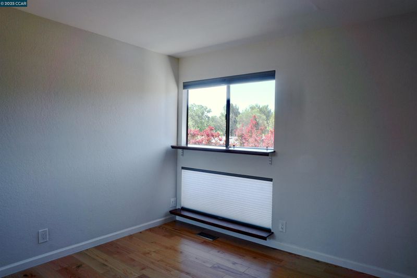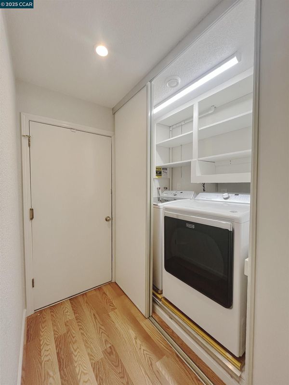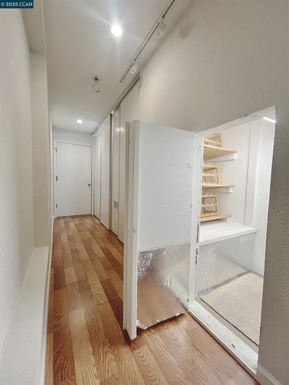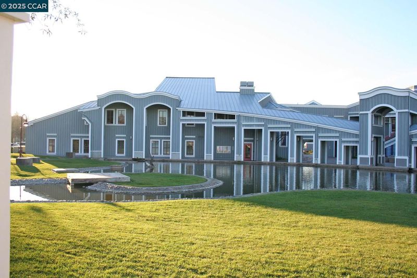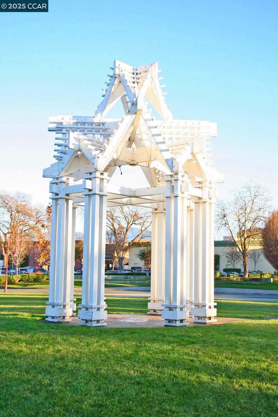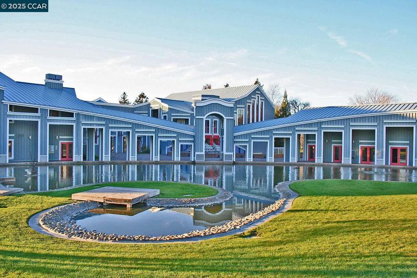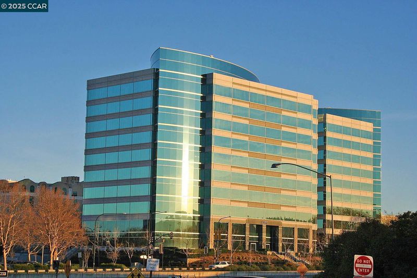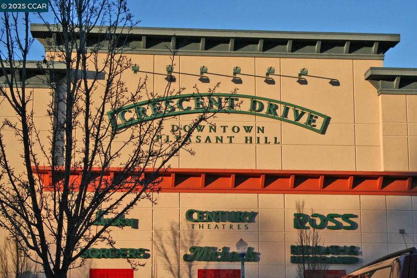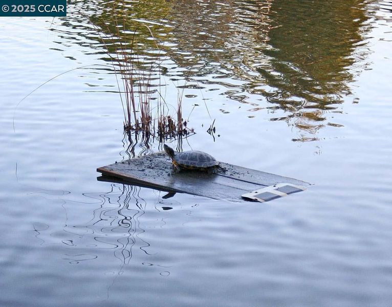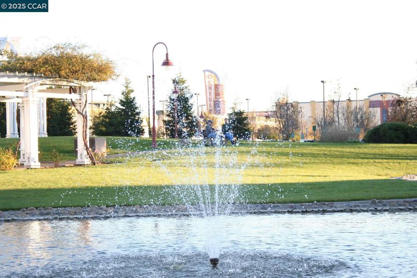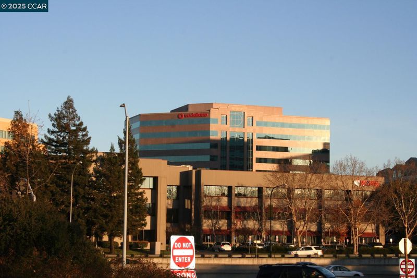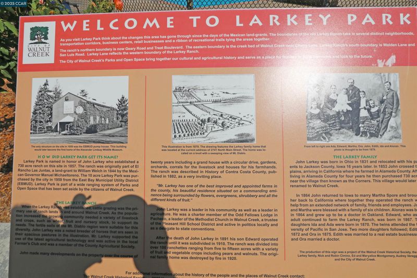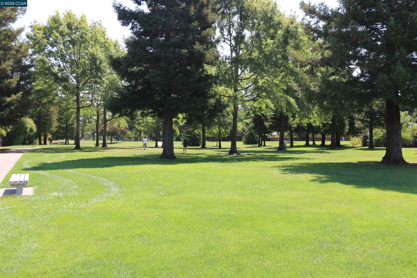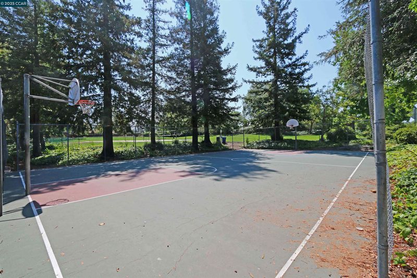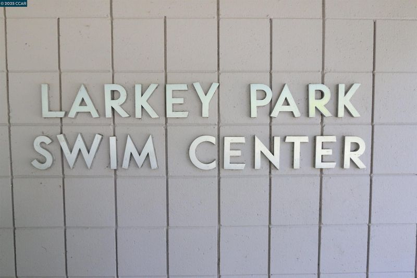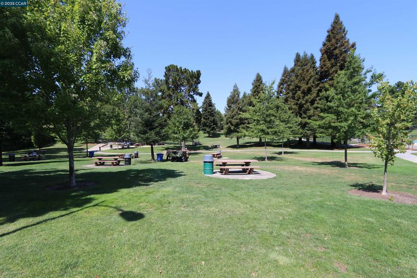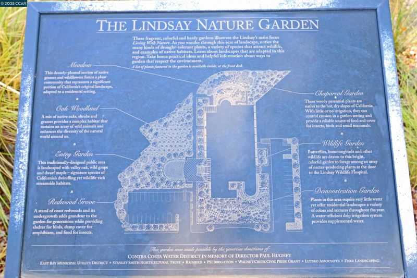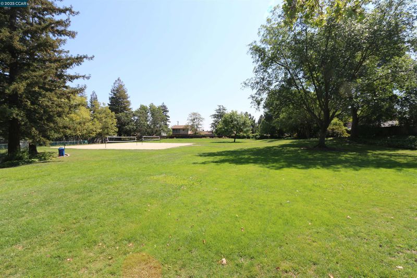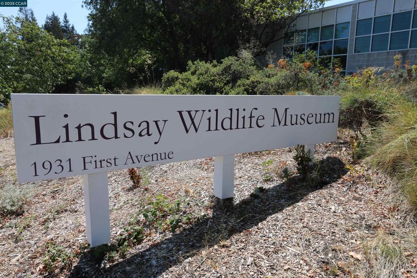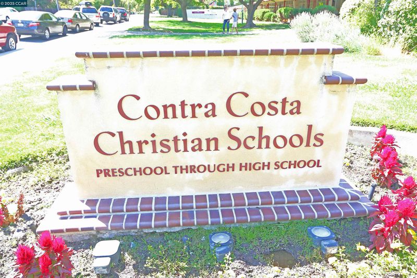
$679,900
1,628
SQ FT
$418
SQ/FT
190 Cleaveland Rd, #12
@ Boyd Rd. - Not Listed, Pleasant Hill
- 3 Bed
- 2 Bath
- 2 Park
- 1,628 sqft
- Pleasant Hill
-

Location, Location, Location ~ closed to "Everything Downtown Pleasant Hill". Glorious Kitchen/Family combo with 14'+ ceilings in family room. Recently updated kitchen, beautiful backsplash ~ Lovely Living! Large Master Suite on the ground floor an updated master bath plus a walk-in closet. Attached 2 car garage and full sized laundry also on ground floor. 2 more bedrooms and updated hall bath on the 2nd floor. Murphy bed in one of the two beds. Small complex with just 26 homes, mature redwoods beautify the greenbelt. Amazing commute location.
- Current Status
- New
- Original Price
- $679,900
- List Price
- $679,900
- On Market Date
- Aug 10, 2025
- Property Type
- Condominium
- D/N/S
- Not Listed
- Zip Code
- 94523
- MLS ID
- 41107742
- APN
- 1493600124
- Year Built
- 1980
- Stories in Building
- 2
- Possession
- Close Of Escrow
- Data Source
- MAXEBRDI
- Origin MLS System
- CONTRA COSTA
Sequoia Elementary School
Public K-5 Elementary
Students: 571 Distance: 0.2mi
Spectrum Center-Sequoia Campus
Private 6-8 Coed
Students: NA Distance: 0.2mi
Sequoia Middle School
Public 6-8 Middle
Students: 931 Distance: 0.2mi
Prospect High (Continuation) School
Public 9-12 Continuation
Students: 54 Distance: 0.4mi
Pleasant Hill Middle School
Public 6-8 Middle
Students: 847 Distance: 0.4mi
Pleasant Hill Education Center
Public n/a Adult Education
Students: NA Distance: 0.4mi
- Bed
- 3
- Bath
- 2
- Parking
- 2
- Attached, Int Access From Garage, Workshop in Garage, Enclosed, Garage Faces Rear, Garage Door Opener
- SQ FT
- 1,628
- SQ FT Source
- Public Records
- Pool Info
- None
- Kitchen
- Dishwasher, Microwave, Oven, Refrigerator, Trash Compactor, Dryer, Washer, Tankless Water Heater, Breakfast Nook, Counter - Solid Surface, Eat-in Kitchen, Disposal, Kitchen Island, Oven Built-in, Updated Kitchen
- Cooling
- Ceiling Fan(s), Central Air
- Disclosures
- Disclosure Package Avail
- Entry Level
- 1
- Exterior Details
- Unit Faces Common Area
- Flooring
- Hardwood, Tile, Carpet
- Foundation
- Fire Place
- Living Room
- Heating
- Forced Air
- Laundry
- In Unit
- Upper Level
- 2 Bedrooms, 1 Bath
- Main Level
- 1 Bedroom, Primary Bedrm Suite - 1, Laundry Facility, No Steps to Entry, Main Entry
- Possession
- Close Of Escrow
- Architectural Style
- Traditional
- Non-Master Bathroom Includes
- Shower Over Tub, Solid Surface, Updated Baths, Dual Flush Toilet
- Construction Status
- Existing
- Additional Miscellaneous Features
- Unit Faces Common Area
- Location
- Level
- Roof
- Tile
- Water and Sewer
- Public
- Fee
- $600
MLS and other Information regarding properties for sale as shown in Theo have been obtained from various sources such as sellers, public records, agents and other third parties. This information may relate to the condition of the property, permitted or unpermitted uses, zoning, square footage, lot size/acreage or other matters affecting value or desirability. Unless otherwise indicated in writing, neither brokers, agents nor Theo have verified, or will verify, such information. If any such information is important to buyer in determining whether to buy, the price to pay or intended use of the property, buyer is urged to conduct their own investigation with qualified professionals, satisfy themselves with respect to that information, and to rely solely on the results of that investigation.
School data provided by GreatSchools. School service boundaries are intended to be used as reference only. To verify enrollment eligibility for a property, contact the school directly.
