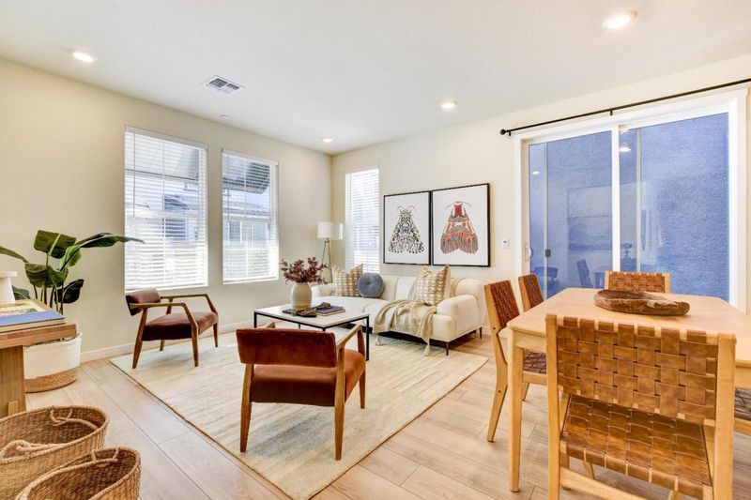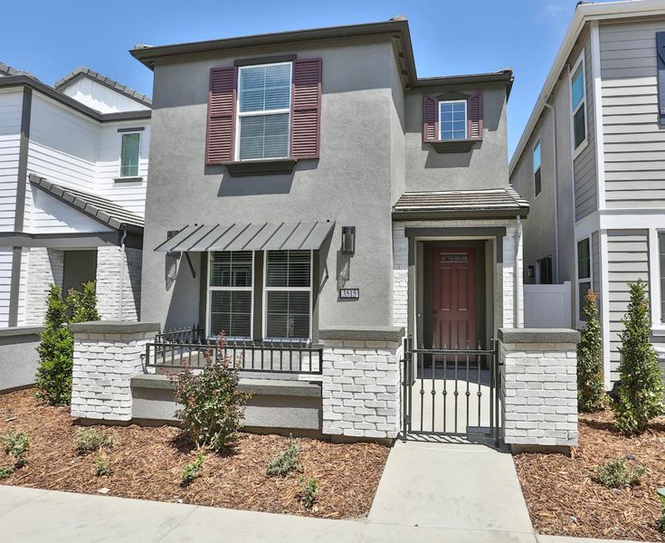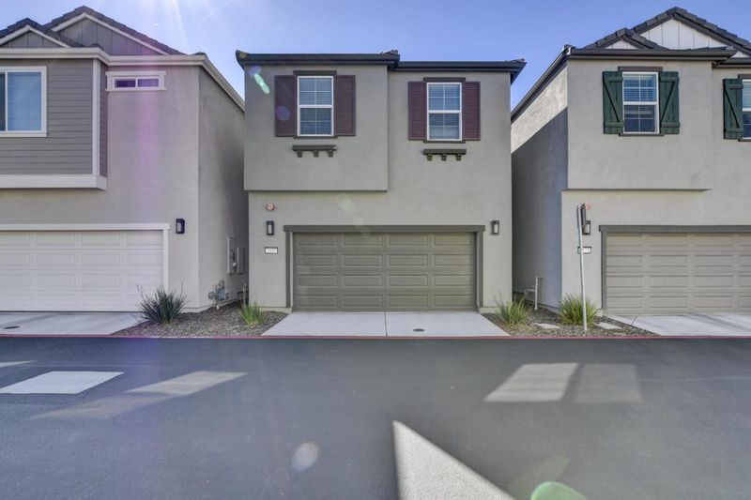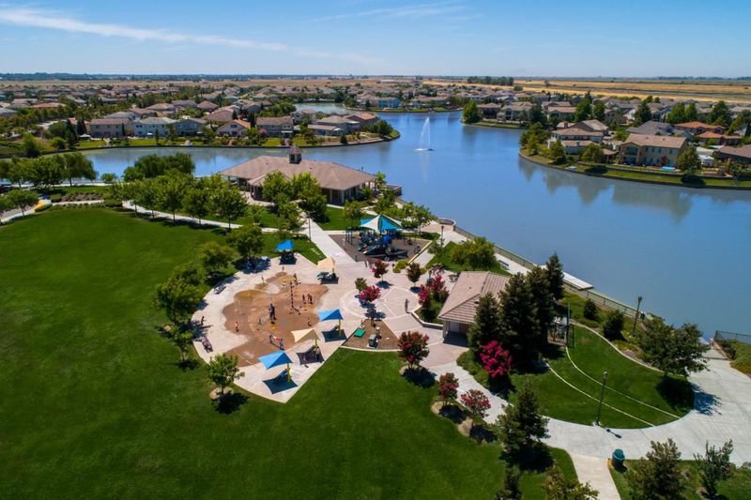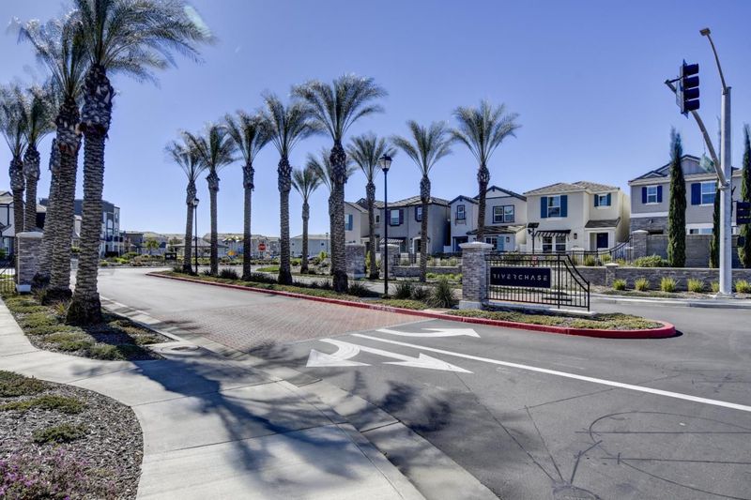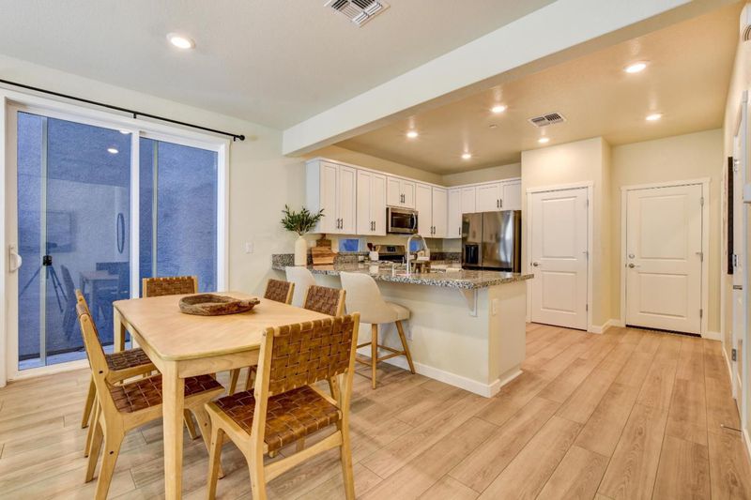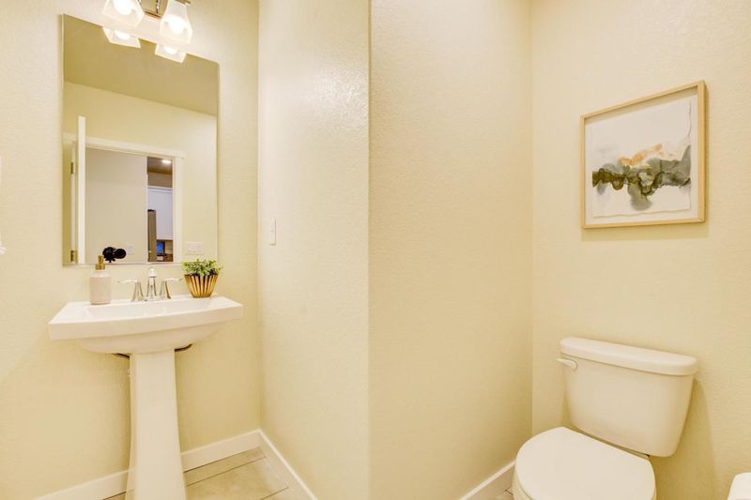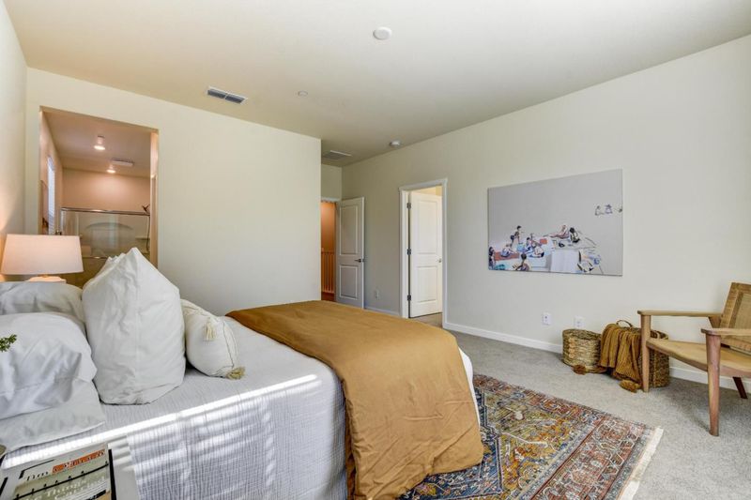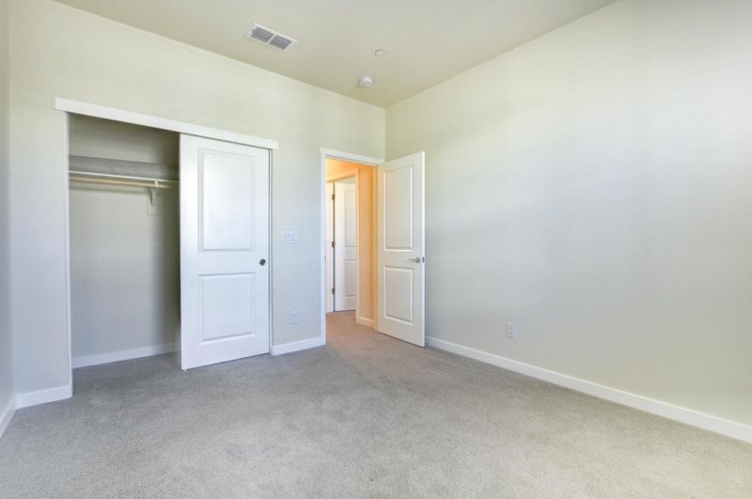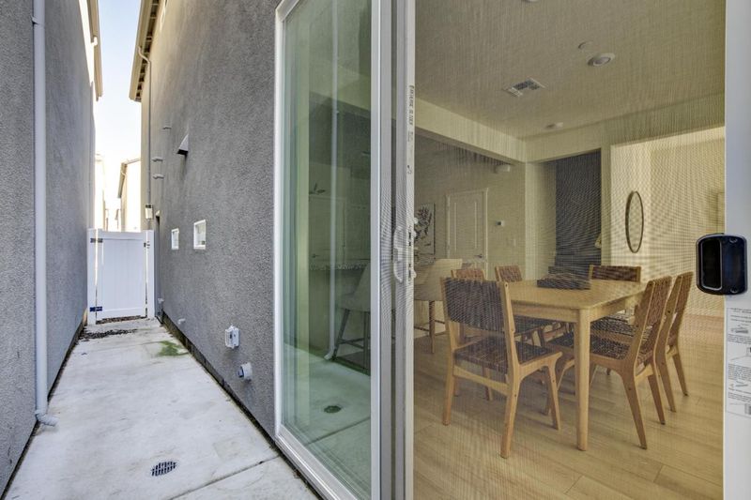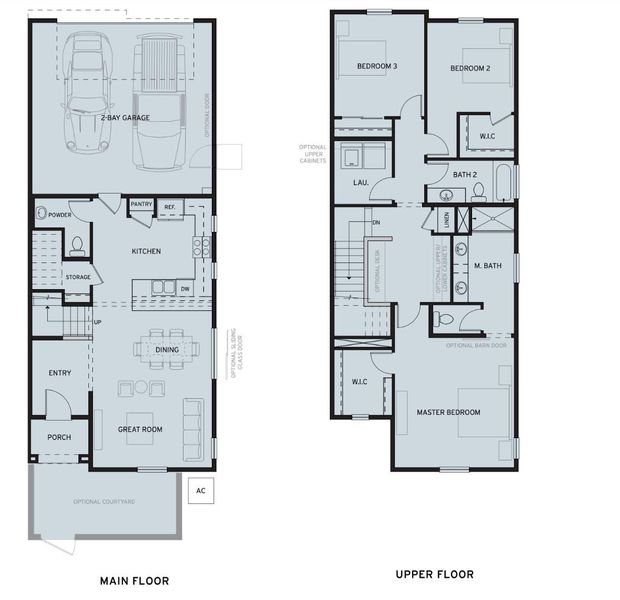
$520,000
1,733
SQ FT
$300
SQ/FT
3515 Sparrow Court
@ Southport Pkwy - 10691 - West Sacramento S: 95691, West Sacramento
- 3 Bed
- 3 (2/1) Bath
- 2 Park
- 1,733 sqft
- West Sacramento
-

-
Sat Sep 6, 12:00 pm - 3:00 pm
-
Sun Sep 7, 12:00 pm - 2:00 pm
Seller will consider rate buy-down to significantly lower monthly payments for buyer! Just 2-years young! Owned solar panels. No-maintenance yard & courtyard. Attached 2 car side-by-side garage has space for cars & more! In the stunning Bridgeway Lakes area- beautiful parks, walking trails, and million dollar views! Community features private children's play area, green belt, veggie garden. Large patio area with gas connection perfect for your weekend BBQ, and a private low-maintenance side yard. Loaded with upgrades. The bright & large family room is open to the sparkling kitchen, featuring granite counters, large center island, modern cabinets, stainless steel appliances, a roomy pantry, and counter seating. Upstairs is the perfect den for a home office, play area, TV, gym, etc. So many possibilities! The large master suite features an expansive walk in closet and dual sink master bath with a luxurious walk-in shower. 2 junior bedrooms (one with walk-in closet) and upstairs laundry. Located in vibrant West Sac- Easy access to Downtown. Enjoy benefits of living in a quiet, beautifully landscaped enclave while having immediate access to the city's great food, attractions, character, etc. Assigned to top-rated Bridgeway Island Elementary. East to rent for $2700+.
- Days on Market
- 3 days
- Current Status
- Active
- Original Price
- $520,000
- List Price
- $520,000
- On Market Date
- Sep 2, 2025
- Property Type
- Single Family Home
- Area
- 10691 - West Sacramento S: 95691
- Zip Code
- 95691
- MLS ID
- ML82016704
- APN
- 045-930-058-000
- Year Built
- 2022
- Stories in Building
- 2
- Possession
- Unavailable
- Data Source
- MLSL
- Origin MLS System
- MLSListings, Inc.
Bridgeway Island Elementary School
Public K-8 Elementary
Students: 1065 Distance: 0.3mi
Empowering Possibilities International Charter
Charter K-8
Students: 382 Distance: 0.9mi
River of Life Christian
Private 1-6 Religious, Coed
Students: NA Distance: 1.2mi
Southport Elementary School
Public K-8 Elementary, Coed
Students: 805 Distance: 1.3mi
River City High School
Public 9-12 Secondary
Students: 2174 Distance: 1.7mi
Our Lady Of Grace
Private K-8 Elementary, Religious, Coed
Students: 327 Distance: 2.1mi
- Bed
- 3
- Bath
- 3 (2/1)
- Parking
- 2
- Attached Garage
- SQ FT
- 1,733
- SQ FT Source
- Unavailable
- Lot SQ FT
- 1,924.0
- Lot Acres
- 0.044169 Acres
- Kitchen
- Countertop - Granite, Oven Range - Gas
- Cooling
- Central AC
- Dining Room
- Dining Area in Family Room, Eat in Kitchen
- Disclosures
- Natural Hazard Disclosure
- Family Room
- Kitchen / Family Room Combo
- Foundation
- Concrete Perimeter and Slab
- Heating
- Central Forced Air
- Laundry
- Washer / Dryer, Upper Floor
- * Fee
- $117
- Name
- RIVERCHASE AT PROMENADE ASSOCIATION
- Phone
- (916) 925-9000
- *Fee includes
- Reserves and Maintenance - Common Area
MLS and other Information regarding properties for sale as shown in Theo have been obtained from various sources such as sellers, public records, agents and other third parties. This information may relate to the condition of the property, permitted or unpermitted uses, zoning, square footage, lot size/acreage or other matters affecting value or desirability. Unless otherwise indicated in writing, neither brokers, agents nor Theo have verified, or will verify, such information. If any such information is important to buyer in determining whether to buy, the price to pay or intended use of the property, buyer is urged to conduct their own investigation with qualified professionals, satisfy themselves with respect to that information, and to rely solely on the results of that investigation.
School data provided by GreatSchools. School service boundaries are intended to be used as reference only. To verify enrollment eligibility for a property, contact the school directly.
