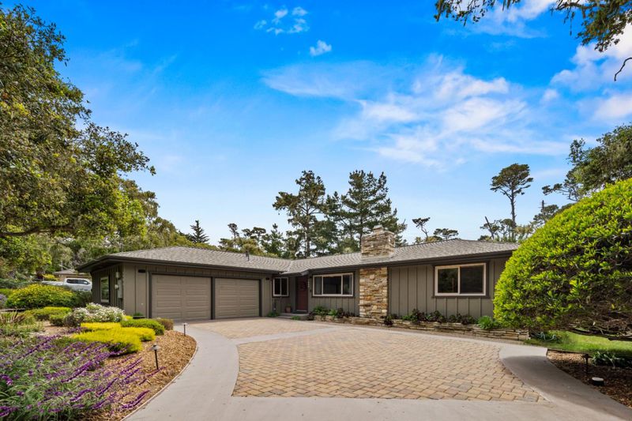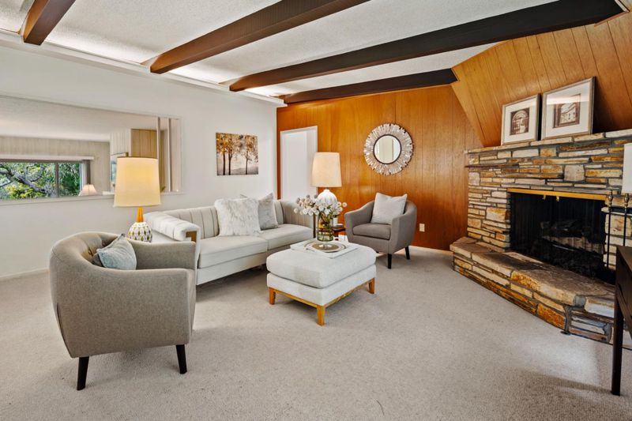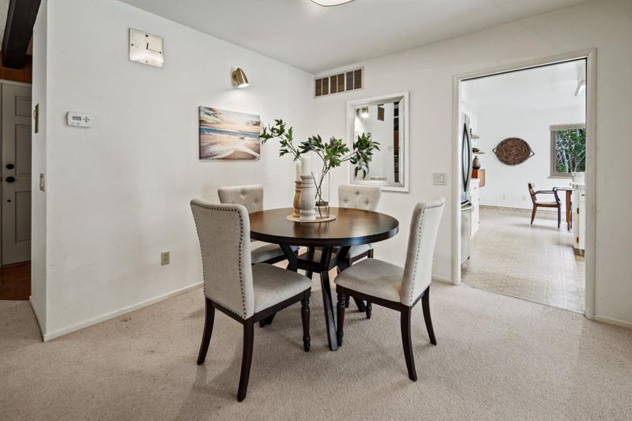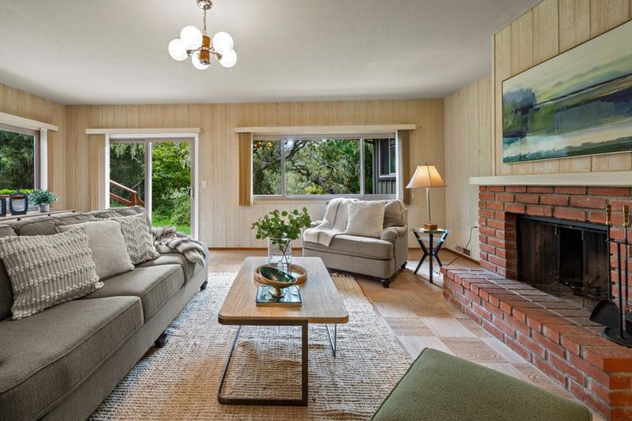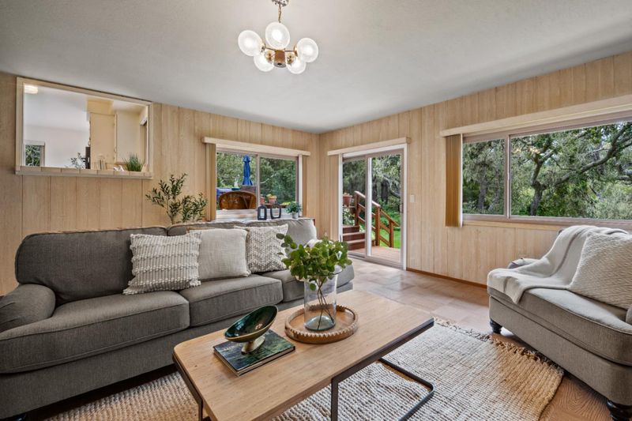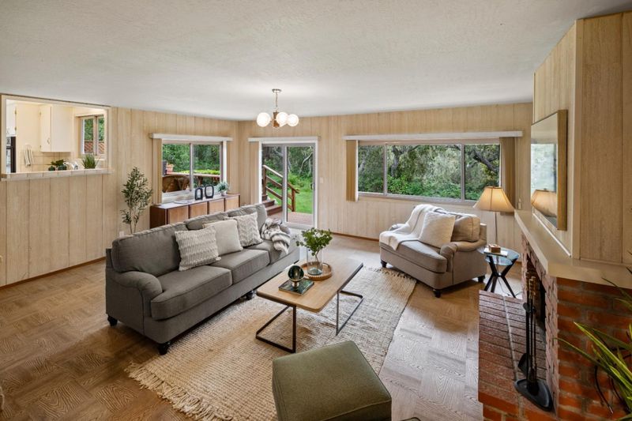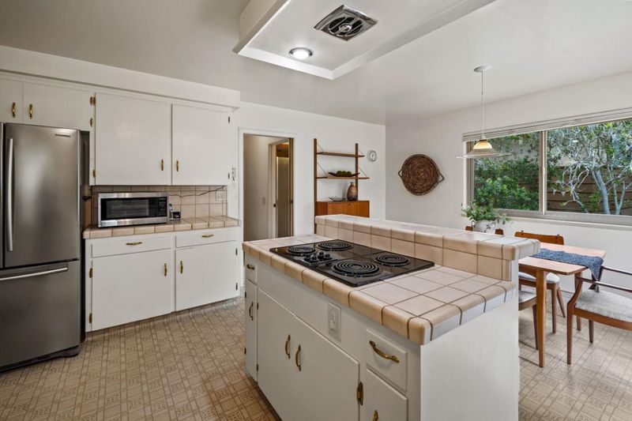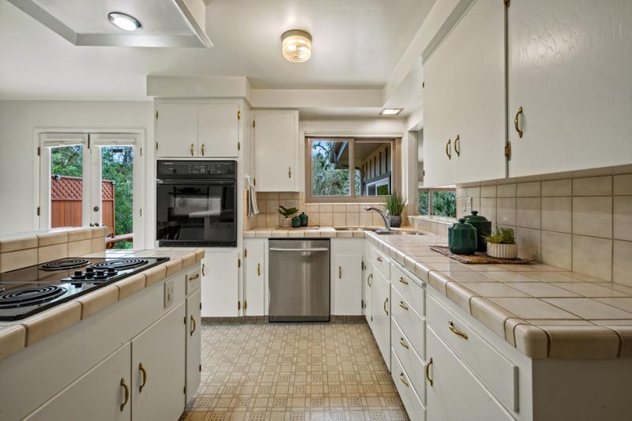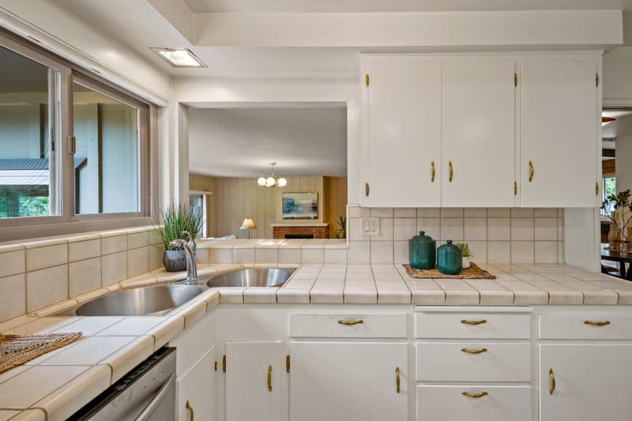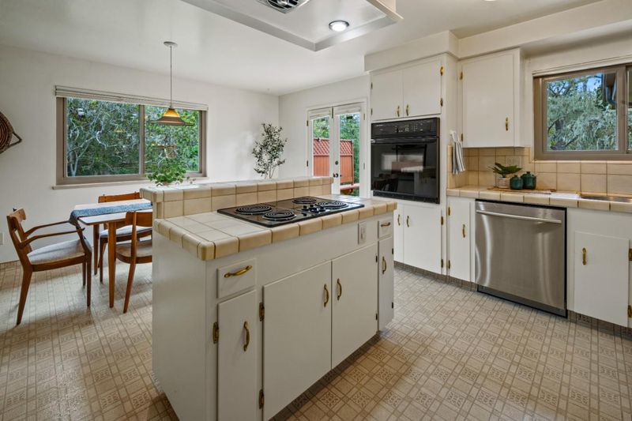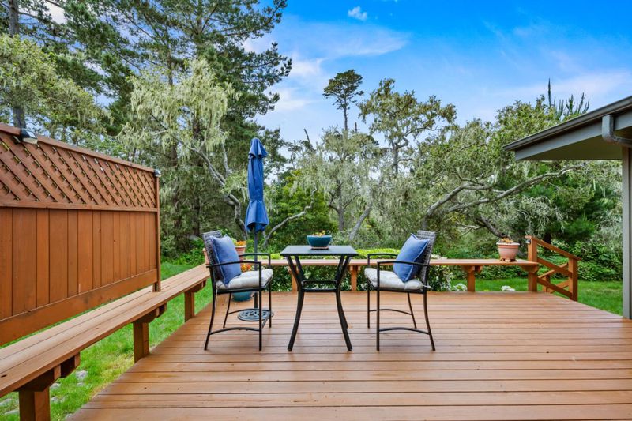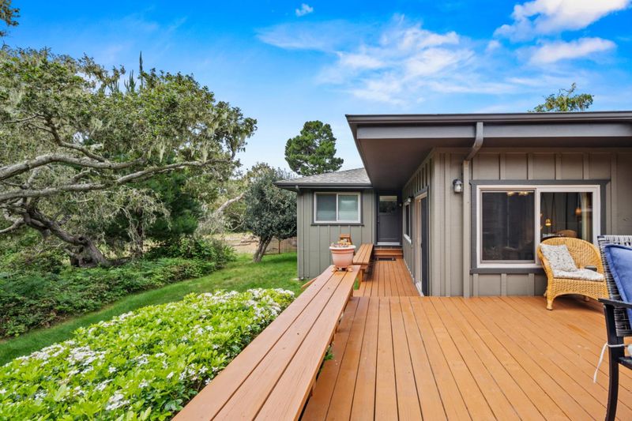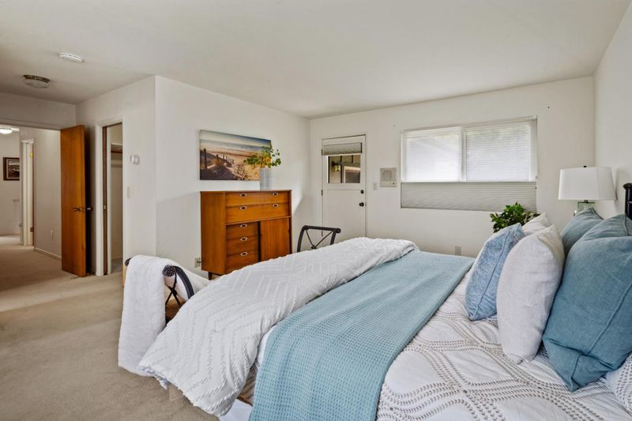
$2,550,000
2,445
SQ FT
$1,043
SQ/FT
1088 Indian Village Road
@ Stevenson - 177 - Central Pebble Beach, Pebble Beach
- 4 Bed
- 3 Bath
- 5 Park
- 2,445 sqft
- PEBBLE BEACH
-

Discover the serene elegance of this single-level, 4-bedroom, 3-bathroom residence nestled on a tranquil street in the highly sought-after Country Club West neighborhood of Pebble Beach. Perfectly positioned near the 7th hole of the iconic Spyglass Golf Links, this home offers not only privacy but also proximity to stunning beaches, scenic trails, and is within the prestigious Pacific Grove school district. Step inside and find an expansive family room, showcasing a charming brick fireplace, a dining area, and a mid-century style living room with a cozy gas log fireplace. The seamless flow into the kitchen, which features an eat-in dining area and access to the backyard deck area, makes it ideal for both comfortable family living and entertaining. Additional amenities include a full-house generator, dual paned vinyl windows, newer roof, recently painted exterior, low-maintenance landscaping, a two-car attached garage, indoor laundry and a stylish paver driveway. Lovingly maintained by the same family for nearly 60 years, this home is ready to create new memories.
- Days on Market
- 1 day
- Current Status
- Active
- Original Price
- $2,550,000
- List Price
- $2,550,000
- On Market Date
- Apr 28, 2025
- Property Type
- Single Family Home
- Area
- 177 - Central Pebble Beach
- Zip Code
- 93953
- MLS ID
- ML82004423
- APN
- 007-391-016-000
- Year Built
- 1961
- Stories in Building
- 1
- Possession
- COE
- Data Source
- MLSL
- Origin MLS System
- MLSListings, Inc.
Stevenson School
Private PK-12 Combined Elementary And Secondary, Boarding And Day
Students: 500 Distance: 0.5mi
Monterey Bay Charter School
Charter K-8 Elementary, Waldorf
Students: 464 Distance: 1.7mi
Community High (Continuation) School
Public 9-12 Continuation
Students: 21 Distance: 1.7mi
Pacific Oaks Children's School
Private PK-2 Alternative, Coed
Students: NA Distance: 1.7mi
Forest Grove Elementary School
Public K-5 Elementary
Students: 444 Distance: 2.0mi
Pacific Grove High School
Public 9-12 Secondary
Students: 621 Distance: 2.2mi
- Bed
- 4
- Bath
- 3
- Full on Ground Floor
- Parking
- 5
- Attached Garage, Gate / Door Opener, On Street
- SQ FT
- 2,445
- SQ FT Source
- Unavailable
- Lot SQ FT
- 10,500.0
- Lot Acres
- 0.241047 Acres
- Kitchen
- Cooktop - Electric, Countertop - Tile, Dishwasher, Garbage Disposal, Hood Over Range, Island, Microwave, Oven - Built-In, Oven - Electric, Oven - Self Cleaning, Refrigerator
- Cooling
- None
- Dining Room
- Breakfast Bar, Dining Area, Eat in Kitchen
- Disclosures
- NHDS Report
- Family Room
- Separate Family Room
- Flooring
- Carpet, Laminate, Vinyl / Linoleum, Other
- Foundation
- Concrete Perimeter
- Fire Place
- Family Room, Gas Log, Gas Starter, Living Room, Wood Burning
- Heating
- Forced Air
- Laundry
- In Garage, In Utility Room, Tub / Sink, Washer / Dryer
- Views
- Neighborhood
- Possession
- COE
- Architectural Style
- Ranch
- Fee
- Unavailable
MLS and other Information regarding properties for sale as shown in Theo have been obtained from various sources such as sellers, public records, agents and other third parties. This information may relate to the condition of the property, permitted or unpermitted uses, zoning, square footage, lot size/acreage or other matters affecting value or desirability. Unless otherwise indicated in writing, neither brokers, agents nor Theo have verified, or will verify, such information. If any such information is important to buyer in determining whether to buy, the price to pay or intended use of the property, buyer is urged to conduct their own investigation with qualified professionals, satisfy themselves with respect to that information, and to rely solely on the results of that investigation.
School data provided by GreatSchools. School service boundaries are intended to be used as reference only. To verify enrollment eligibility for a property, contact the school directly.
