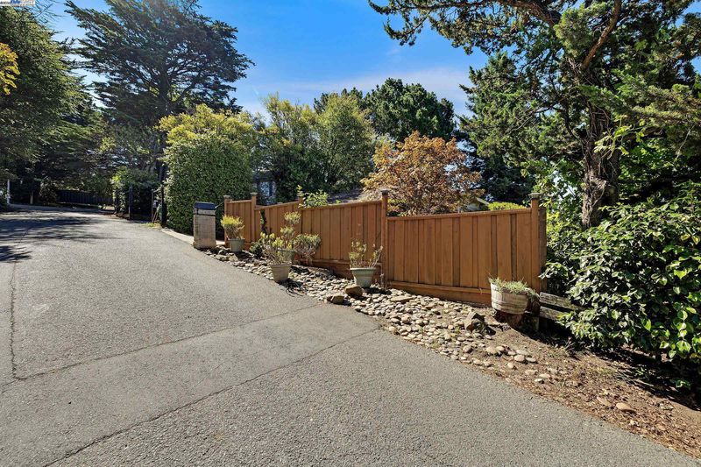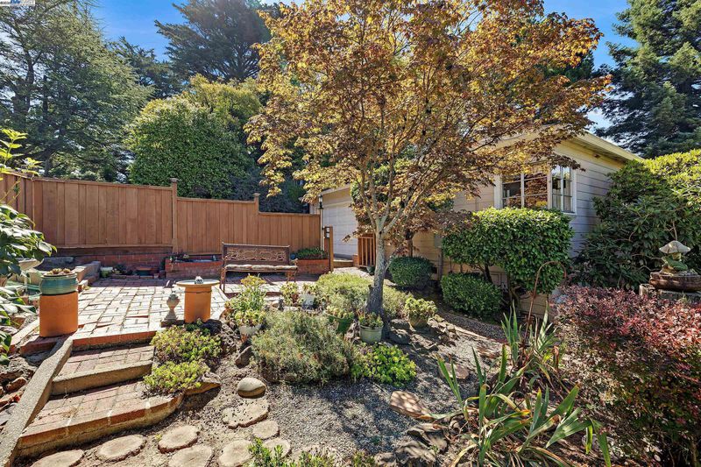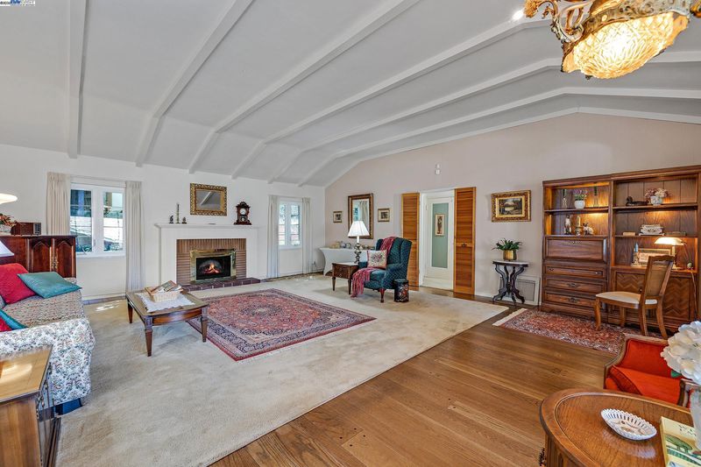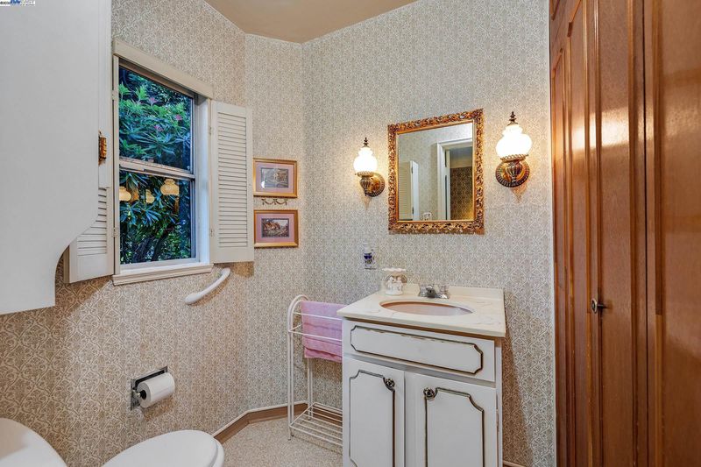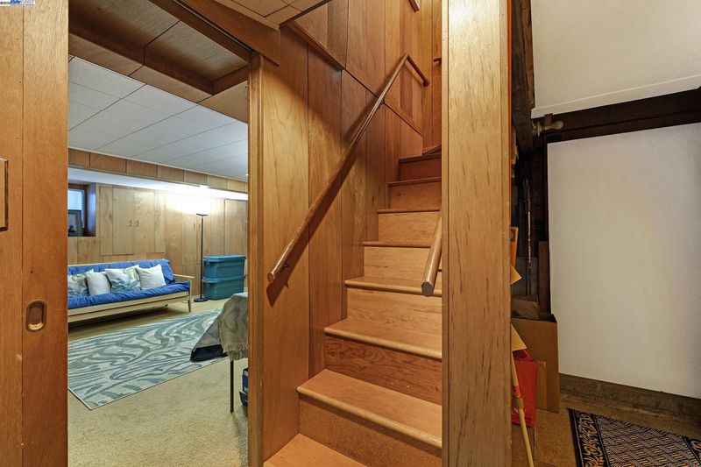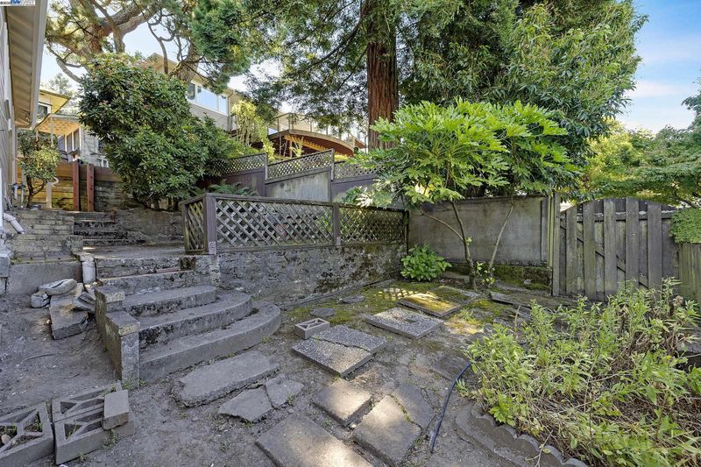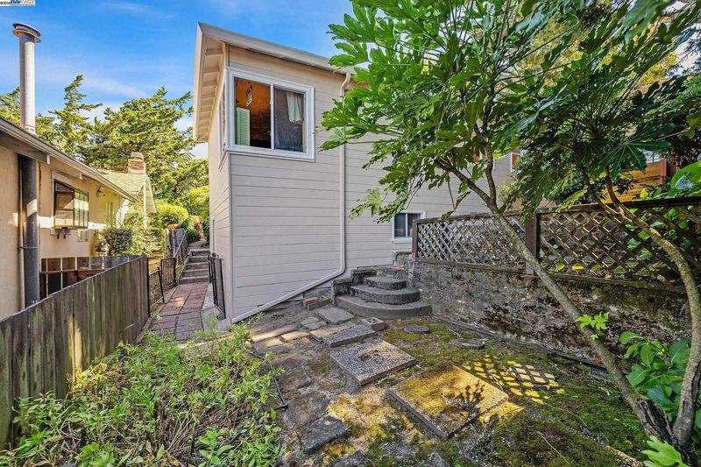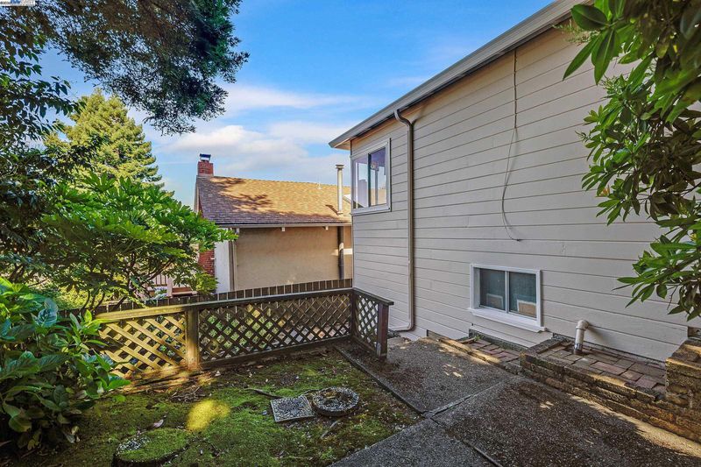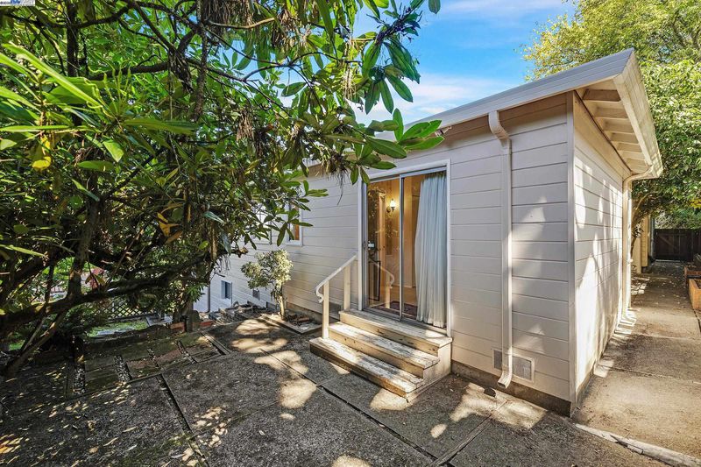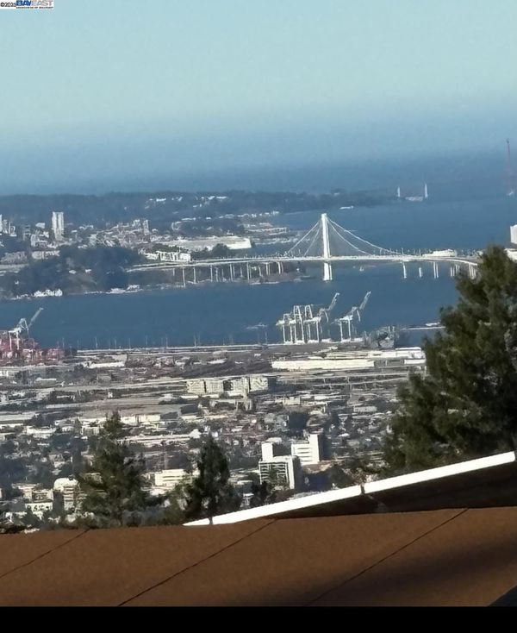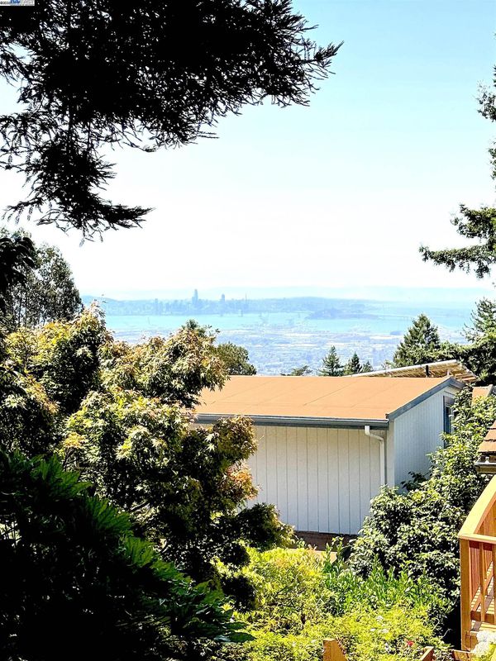
$1,099,000
1,568
SQ FT
$701
SQ/FT
2863 Burton Dr
@ Skyline - Piedmont Pines, Oakland
- 2 Bed
- 1.5 (1/1) Bath
- 2 Park
- 1,568 sqft
- Oakland
-

Beautiful Piedmont Pines home features mid-century charm and pride of ownership. First time on market after almost 70 years. Everything works and is ready for your modern touches. This cozy 2 bedroom home could easily have a third bedroom in place of the downstairs den. Hardwood floors, views of downtown SF from the kitchen and bedroom, off street parking plus a garage. The close-knit neighbors gather frequently at the mailboxes, or for a hike into neighboring Reinhardt Regional Redwood Park. This one won't last. Section 1 Pest Report clearance.
- Current Status
- New
- Original Price
- $1,099,000
- List Price
- $1,099,000
- On Market Date
- Aug 9, 2025
- Property Type
- Detached
- D/N/S
- Piedmont Pines
- Zip Code
- 94611
- MLS ID
- 41107690
- APN
- 48D72928
- Year Built
- 1941
- Stories in Building
- 2
- Possession
- Close Of Escrow
- Data Source
- MAXEBRDI
- Origin MLS System
- BAY EAST
Montera Middle School
Public 6-8 Middle
Students: 727 Distance: 1.0mi
Joaquin Miller Elementary School
Public K-5 Elementary, Coed
Students: 443 Distance: 1.0mi
Canyon Elementary School
Public K-8 Elementary
Students: 67 Distance: 1.2mi
Growing Light Montessori School
Private K-1 Montessori, Elementary, Coed
Students: 88 Distance: 1.4mi
Zion Lutheran School
Private K-8 Elementary, Religious, Core Knowledge
Students: 65 Distance: 1.4mi
Montclair Elementary School
Public K-5 Elementary
Students: 640 Distance: 1.4mi
- Bed
- 2
- Bath
- 1.5 (1/1)
- Parking
- 2
- Attached, Int Access From Garage, Off Street, Garage Faces Front, Garage Door Opener
- SQ FT
- 1,568
- SQ FT Source
- Public Records
- Lot SQ FT
- 9,412.0
- Lot Acres
- 0.22 Acres
- Pool Info
- None
- Kitchen
- Dishwasher, Electric Range, Refrigerator, Self Cleaning Oven, Dryer, Washer, Gas Water Heater, Laminate Counters, Electric Range/Cooktop, Disposal, Self-Cleaning Oven
- Cooling
- No Air Conditioning
- Disclosures
- Easements, Nat Hazard Disclosure, Disclosure Package Avail, Lead Hazard Disclosure
- Entry Level
- Exterior Details
- Back Yard, Front Yard, Railed
- Flooring
- Hardwood, Linoleum, Carpet
- Foundation
- Fire Place
- Brick, Insert, Living Room
- Heating
- Forced Air, Natural Gas, Hot Water, Central
- Laundry
- Dryer, Laundry Room, Washer, Cabinets, Sink
- Main Level
- 2 Bedrooms, 1.5 Baths, Primary Bedrm Suite - 1, Laundry Facility, Main Entry
- Views
- Bay, Bay Bridge, Downtown, Partial, San Francisco
- Possession
- Close Of Escrow
- Basement
- Crawl Space, Partial
- Architectural Style
- Ranch
- Non-Master Bathroom Includes
- Stall Shower, Tub, Window
- Construction Status
- Existing
- Additional Miscellaneous Features
- Back Yard, Front Yard, Railed
- Location
- Sloped Down, Rectangular Lot, Back Yard, Front Yard, Landscaped
- Roof
- Composition Shingles
- Water and Sewer
- Public
- Fee
- Unavailable
MLS and other Information regarding properties for sale as shown in Theo have been obtained from various sources such as sellers, public records, agents and other third parties. This information may relate to the condition of the property, permitted or unpermitted uses, zoning, square footage, lot size/acreage or other matters affecting value or desirability. Unless otherwise indicated in writing, neither brokers, agents nor Theo have verified, or will verify, such information. If any such information is important to buyer in determining whether to buy, the price to pay or intended use of the property, buyer is urged to conduct their own investigation with qualified professionals, satisfy themselves with respect to that information, and to rely solely on the results of that investigation.
School data provided by GreatSchools. School service boundaries are intended to be used as reference only. To verify enrollment eligibility for a property, contact the school directly.
