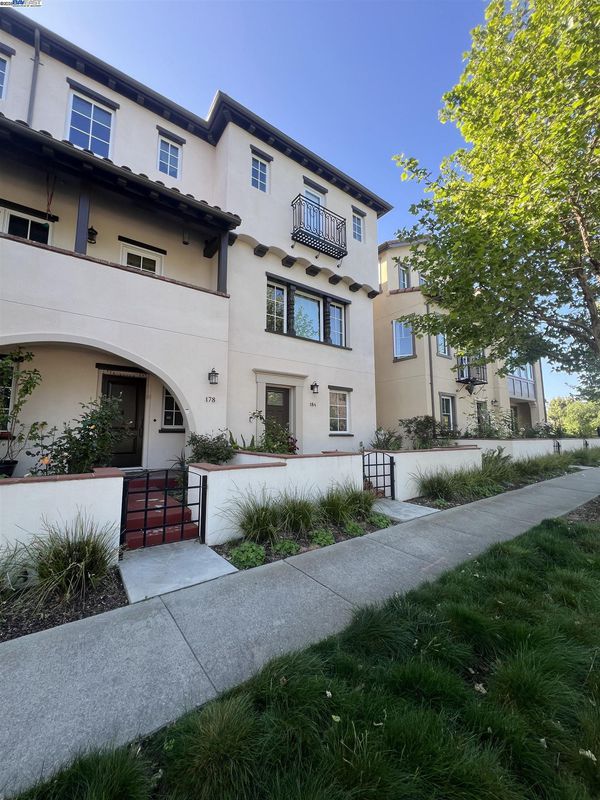
$1,599,888
1,864
SQ FT
$858
SQ/FT
184 Stevenson Blvd
@ Mission - Mission Area, Fremont
- 4 Bed
- 3.5 (3/1) Bath
- 2 Park
- 1,864 sqft
- Fremont
-

Welcome to 184 Stevenson Blvd, Fremont! Built in 2019, this beautifully designed home features 4 spacious bedrooms and 3.5 bathrooms, including two luxurious master suites—one conveniently located on the first floor. Nestled in the highly acclaimed Mission San Jose School District, including award-winning Mission San Jose High School, this home offers the perfect blend of comfort and top-tier education. Enjoy a gourmet kitchen with a grand island, stainless steel appliances, and a sunlit eat-in area—perfect for entertaining. The open and functional floor plan is enhanced by hardwood flooring, triple-pane windows, and abundant natural light throughout. Additional highlights include: Low HOA, Tankless water heater, Ample parking and storage and, Spacious bedrooms and bathrooms. Ideally located close to Many Silicon Valley Tech giants, with easy access to South Bay, East Bay, San Francisco, and the Fremont BART station. You’ll also love being near Lake Elizabeth, the sports park, golf course, and a variety of shops and activities. Don’t miss this rare opportunity to own a modern home in one of Fremont’s most desirable neighborhoods!
- Current Status
- Active - Coming Soon
- Original Price
- $1,599,888
- List Price
- $1,599,888
- On Market Date
- May 12, 2025
- Property Type
- Detached
- D/N/S
- Mission Area
- Zip Code
- 94539
- MLS ID
- 41097144
- APN
- 525169032
- Year Built
- 2019
- Stories in Building
- 3
- Possession
- COE
- Data Source
- MAXEBRDI
- Origin MLS System
- BAY EAST
Kimber Hills Academy
Private K-8 Elementary, Religious, Coed
Students: 261 Distance: 0.3mi
California School For The Deaf-Fremont
Public PK-12
Students: 372 Distance: 0.4mi
California School For The Blind
Public K-12
Students: 66 Distance: 0.5mi
John Gomes Elementary School
Public K-6 Elementary
Students: 746 Distance: 0.9mi
Vallejo Mill Elementary School
Public K-6 Elementary
Students: 519 Distance: 1.0mi
Mission Hills Christian School
Private K-8 Elementary, Religious, Coed
Students: NA Distance: 1.2mi
- Bed
- 4
- Bath
- 3.5 (3/1)
- Parking
- 2
- Attached, Garage, Guest, Garage Door Opener
- SQ FT
- 1,864
- SQ FT Source
- Public Records
- Lot SQ FT
- 1,276.0
- Lot Acres
- 0.03 Acres
- Pool Info
- None
- Kitchen
- Dishwasher, Disposal, Microwave, Free-Standing Range, Refrigerator, Self Cleaning Oven, Trash Compactor, Dryer, Gas Water Heater, Tankless Water Heater, 220 Volt Outlet, Breakfast Bar, Counter - Stone, Eat In Kitchen, Garbage Disposal, Island, Pantry, Range/Oven Free Standing, Self-Cleaning Oven, Updated Kitchen, Other
- Cooling
- Zoned
- Disclosures
- Other - Call/See Agent
- Entry Level
- Flooring
- Hardwood Flrs Throughout, Tile
- Foundation
- Fire Place
- None
- Heating
- Forced Air
- Laundry
- Dryer, Laundry Room, Washer
- Main Level
- 1 Bedroom, 1 Bath, Main Entry
- Possession
- COE
- Architectural Style
- Mediterranean
- Construction Status
- Existing
- Location
- Regular
- Roof
- Tile
- Water and Sewer
- Public
- Fee
- $160
MLS and other Information regarding properties for sale as shown in Theo have been obtained from various sources such as sellers, public records, agents and other third parties. This information may relate to the condition of the property, permitted or unpermitted uses, zoning, square footage, lot size/acreage or other matters affecting value or desirability. Unless otherwise indicated in writing, neither brokers, agents nor Theo have verified, or will verify, such information. If any such information is important to buyer in determining whether to buy, the price to pay or intended use of the property, buyer is urged to conduct their own investigation with qualified professionals, satisfy themselves with respect to that information, and to rely solely on the results of that investigation.
School data provided by GreatSchools. School service boundaries are intended to be used as reference only. To verify enrollment eligibility for a property, contact the school directly.





