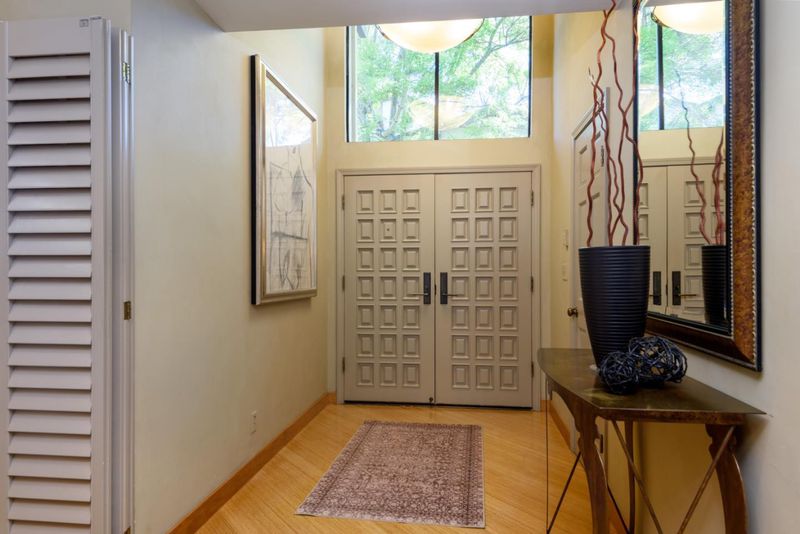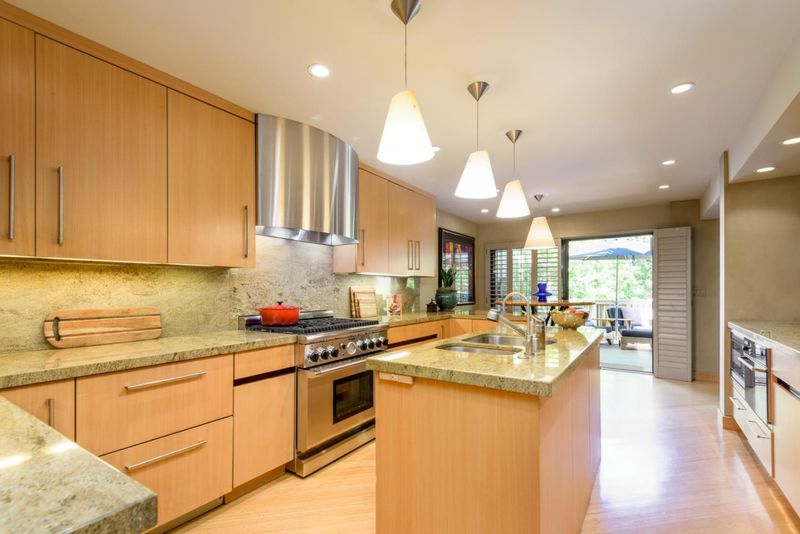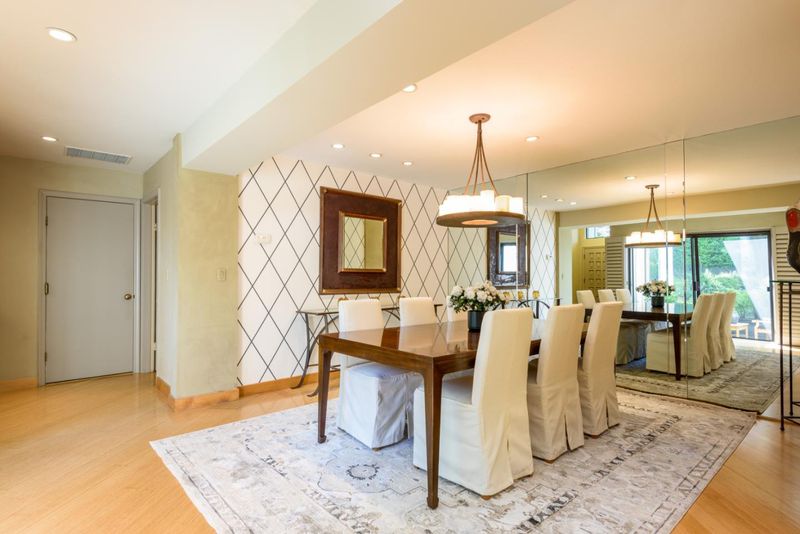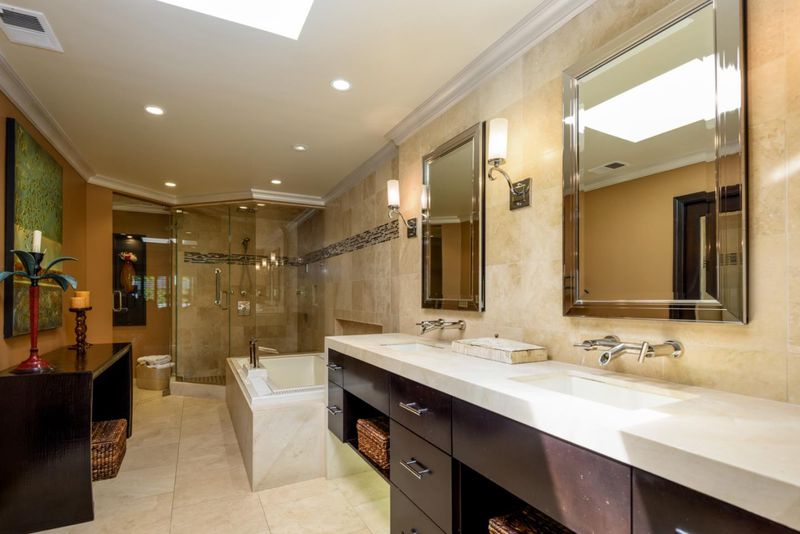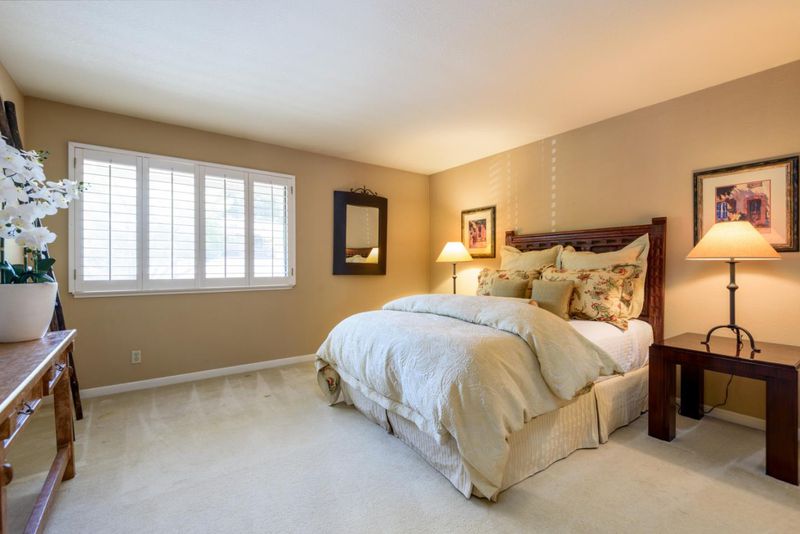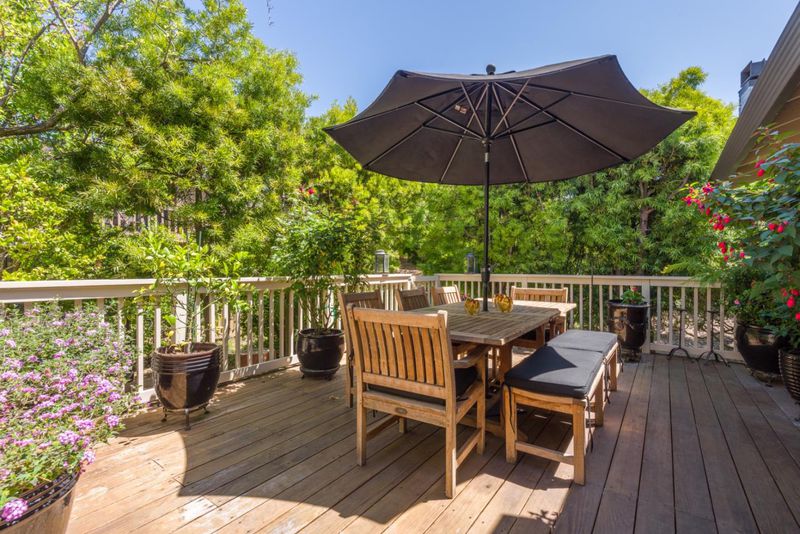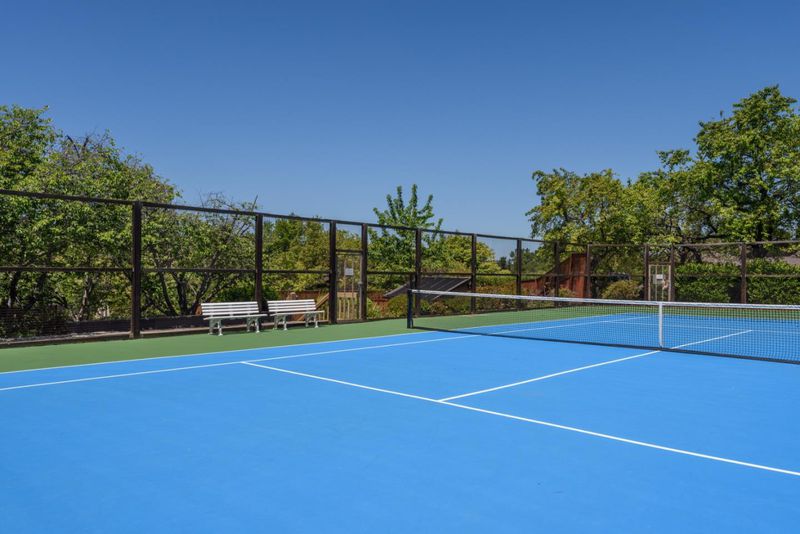
$3,200,000
2,600
SQ FT
$1,231
SQ/FT
1265 Trinity
@ Continental - 301 - Sharon Heights / Stanford Hills, Menlo Park
- 3 Bed
- 3 (2/1) Bath
- 4 Park
- 2,600 sqft
- MENLO PARK
-

-
Sat May 17, 2:00 pm - 4:00 pm
Stunning Sharon Hills townhouse with easy floorpan. Close to Silicon Valley hustle bustle, & Stanford yet a peaceful retreat with alfresco dining on the gorgeous deck! HOA swim pool & tennis court. Outstanding Los Lomitas schools. MUST SEE!
-
Sun May 18, 1:00 pm - 4:00 pm
Stunning Sharon Hills townhouse with easy floorpan. Close to Silicon Valley hustle bustle, & Stanford yet a peaceful retreat with alfresco dining on the gorgeous deck! HOA swim pool & tennis court. Outstanding Los Lomitas schools. MUST SEE!
Remodeled and on the market for the first time, this two-story end-unit townhome offers stylish living in a peaceful garden setting in desirable Sharon Hills community. Bamboo floors, designer finishes, and an open concept layout enhance the main level with spacious living room, formal dining room, designer kitchen and expanded rear deck for indoor/outdoor living. Upstairs, the primary suite includes a private deck and spa-like bath plus there are two additional bedrooms, one customized for office use. Garden vistas fill every room and there is a community pool, spa, and tennis court. The location is ideal just minutes from Sand Hill Road venture capital centers, Stanford University, and top-rated Las Lomitas schools.
- Days on Market
- 2 days
- Current Status
- Active
- Original Price
- $3,200,000
- List Price
- $3,200,000
- On Market Date
- May 12, 2025
- Property Type
- Townhouse
- Area
- 301 - Sharon Heights / Stanford Hills
- Zip Code
- 94025
- MLS ID
- ML82006442
- APN
- 074-572-380
- Year Built
- 1987
- Stories in Building
- 2
- Possession
- Negotiable
- Data Source
- MLSL
- Origin MLS System
- MLSListings, Inc.
Las Lomitas Elementary School
Public K-3 Elementary
Students: 501 Distance: 0.4mi
Phillips Brooks School
Private PK-5 Elementary, Coed
Students: 292 Distance: 0.5mi
Jubilee Academy
Private 2-11
Students: NA Distance: 0.6mi
Trinity School
Private K-5 Elementary, Religious, Coed
Students: 149 Distance: 0.7mi
La Entrada Middle School
Public 4-8 Middle
Students: 745 Distance: 0.7mi
Hillview Middle School
Public 6-8 Middle
Students: 972 Distance: 1.1mi
- Bed
- 3
- Bath
- 3 (2/1)
- Double Sinks, Half on Ground Floor, Primary - Stall Shower(s)
- Parking
- 4
- Attached Garage, Guest / Visitor Parking, Lighted Parking Area
- SQ FT
- 2,600
- SQ FT Source
- Unavailable
- Lot SQ FT
- 2,482.0
- Lot Acres
- 0.056979 Acres
- Pool Info
- Community Facility, Pool - Fenced, Pool - Heated
- Kitchen
- Countertop - Granite, Exhaust Fan, Refrigerator
- Cooling
- Central AC
- Dining Room
- Dining Area, Dining Bar, Eat in Kitchen, Formal Dining Room
- Disclosures
- Natural Hazard Disclosure
- Family Room
- No Family Room
- Flooring
- Carpet, Hardwood
- Foundation
- Concrete Perimeter
- Fire Place
- Gas Starter, Living Room
- Heating
- Central Forced Air, Heating - 2+ Zones
- Laundry
- Washer / Dryer
- Views
- Neighborhood
- Possession
- Negotiable
- Architectural Style
- Unknown
- * Fee
- $700
- Name
- The Manor Association
- *Fee includes
- Exterior Painting, Insurance - Common Area, and Pool, Spa, or Tennis
MLS and other Information regarding properties for sale as shown in Theo have been obtained from various sources such as sellers, public records, agents and other third parties. This information may relate to the condition of the property, permitted or unpermitted uses, zoning, square footage, lot size/acreage or other matters affecting value or desirability. Unless otherwise indicated in writing, neither brokers, agents nor Theo have verified, or will verify, such information. If any such information is important to buyer in determining whether to buy, the price to pay or intended use of the property, buyer is urged to conduct their own investigation with qualified professionals, satisfy themselves with respect to that information, and to rely solely on the results of that investigation.
School data provided by GreatSchools. School service boundaries are intended to be used as reference only. To verify enrollment eligibility for a property, contact the school directly.



