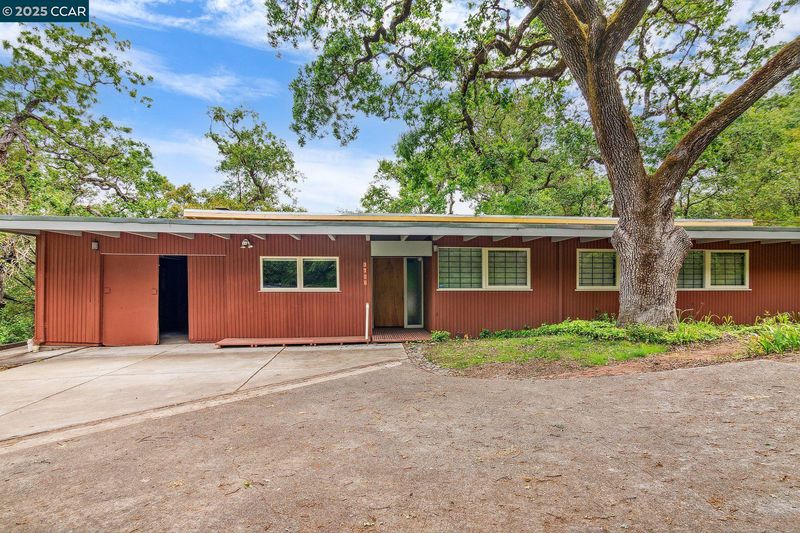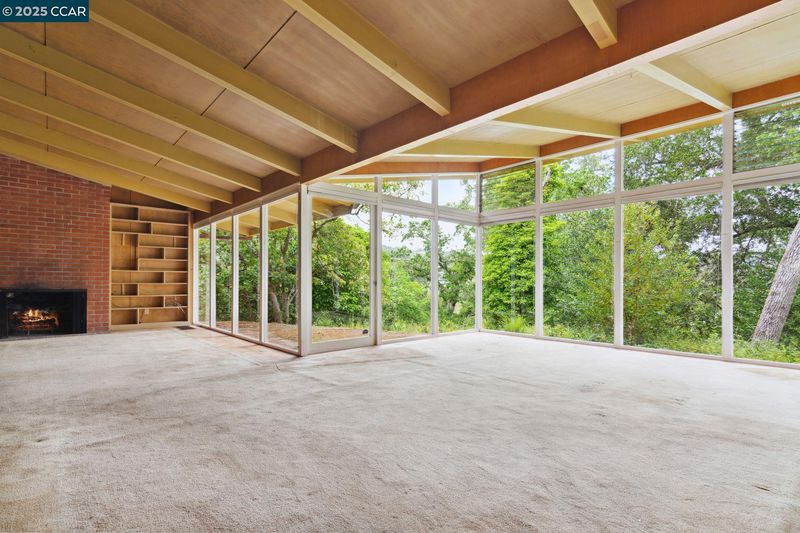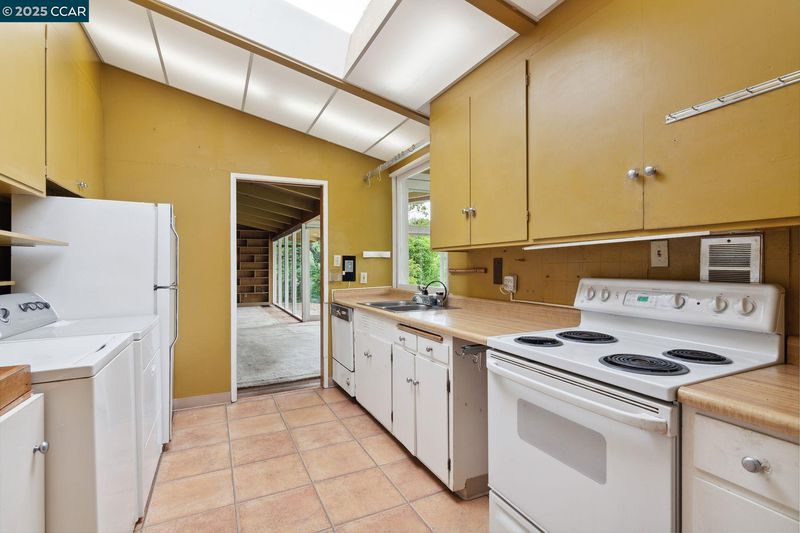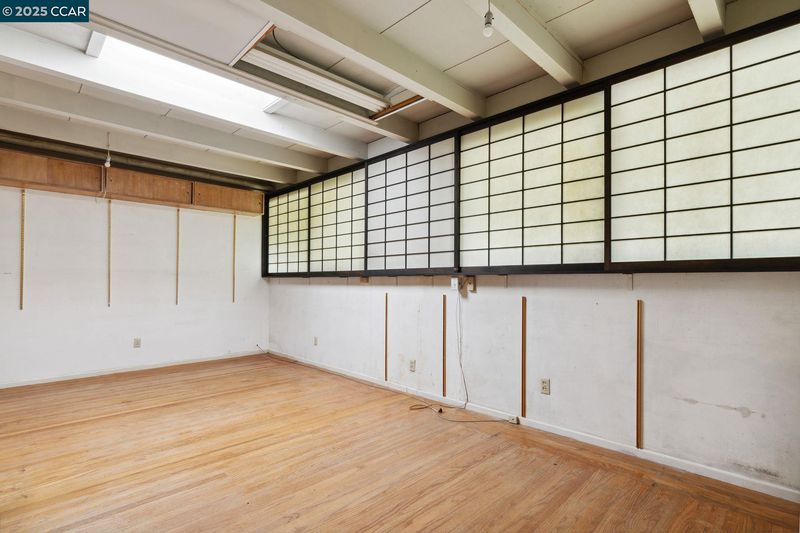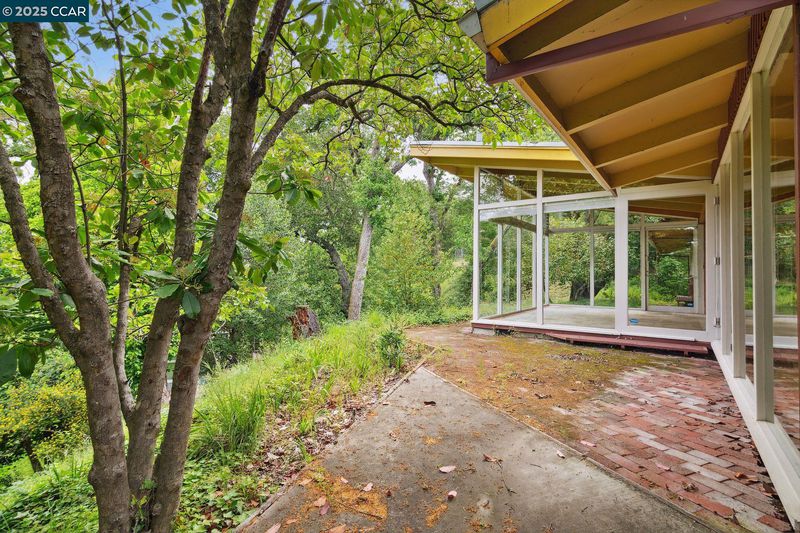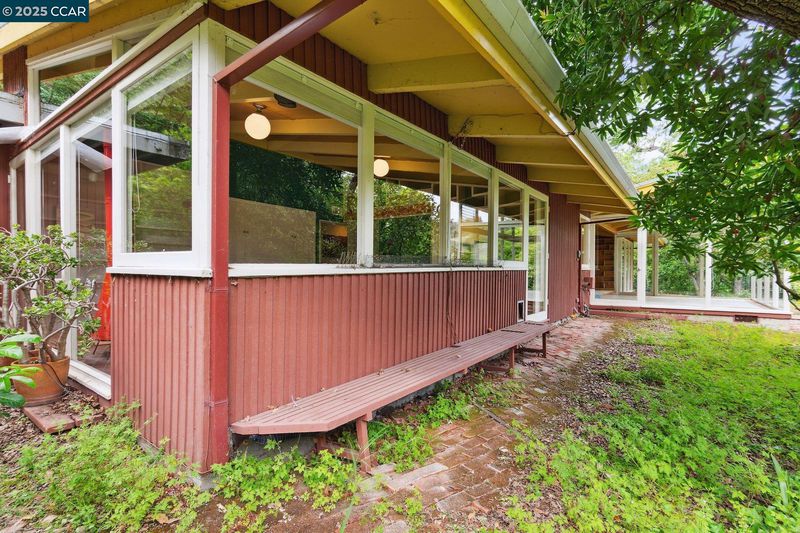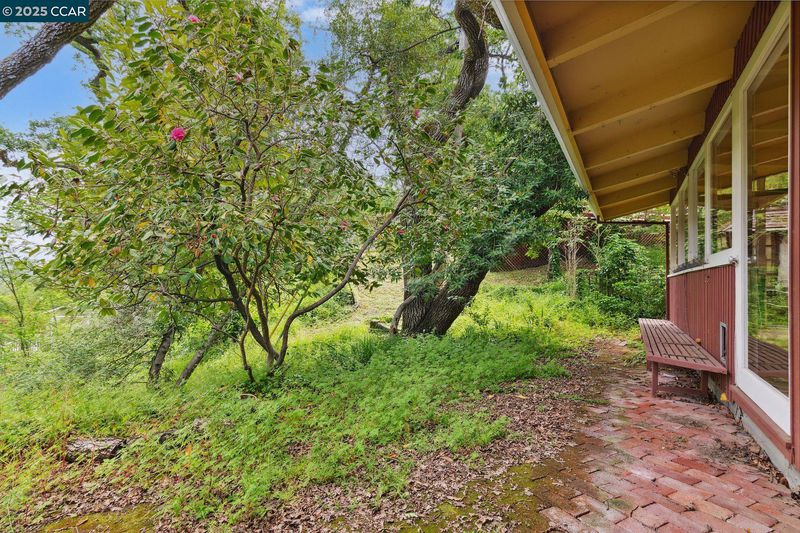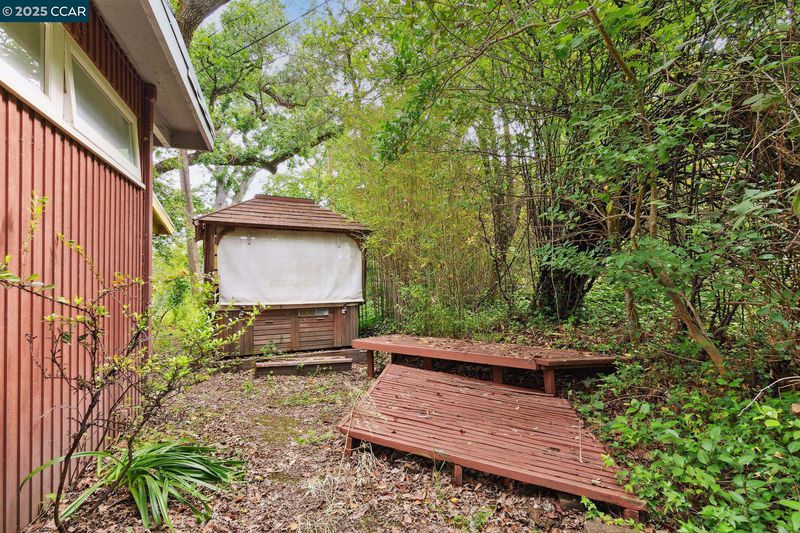
$1,300,000
2,282
SQ FT
$570
SQ/FT
3736 Highland Rd
@ Mosswood Drive - Downtown Laf, Lafayette
- 3 Bed
- 2.5 (2/1) Bath
- 0 Park
- 2,282 sqft
- Lafayette
-

-
Tue Apr 29, 11:00 am - 1:00 pm
Open house 11:00am-1:00pm
-
Sun May 4, 2:00 pm - 4:00 pm
Open house 2:00-4:00pm
This property, a fixer, presents an opportunity to remodel or rebuild on a 0.67-acre lot close to the Lafayette Reservoir and within walking distance to Lafayette’s restaurants and shopping. The property offers privacy, as a curving driveway leads down to the home from the street. Oaks and other mature trees surround the property. The existing home is built in the mid-century modern style by well-known architect Roger Lee, and was home to its owner for 75 years. The centerpiece of the home is its dining room, surrounded on three sides with floor-to-ceiling windows affording lovely views of the trees and foliage. The dining room adjoins a spacious living room with an oversized fireplace, and a cheery kitchen with skylight. The mid-century modern design is emphasized by redwood siding on the exterior, wood paneling in the living and dining rooms, and large ceiling beams throughout. The principal bedroom features garden views and a large en-suite bathroom and dressing room. A walkway around the home offers more views of nature; often spotted are turkey and deer. There is ample parking on the street and driveway, and a storage room adjoins the house. The home is being sold "as-is".
- Current Status
- New
- Original Price
- $1,300,000
- List Price
- $1,300,000
- On Market Date
- Apr 28, 2025
- Property Type
- Detached
- D/N/S
- Downtown Laf
- Zip Code
- 94549
- MLS ID
- 41095199
- APN
- 2410810051
- Year Built
- 1951
- Stories in Building
- 1
- Possession
- COE
- Data Source
- MAXEBRDI
- Origin MLS System
- CONTRA COSTA
Contra Costa Jewish Day School
Private K-8 Religious, Nonprofit
Students: 161 Distance: 0.3mi
Contra Costa Jewish Day School
Private K-8 Elementary, Religious, Coed
Students: 148 Distance: 0.3mi
Lafayette Elementary School
Public K-5 Elementary
Students: 538 Distance: 0.8mi
Bentley Upper
Private 9-12 Nonprofit
Students: 323 Distance: 1.0mi
M. H. Stanley Middle School
Public 6-8 Middle
Students: 1227 Distance: 1.1mi
St. Perpetua
Private K-8 Elementary, Religious, Coed
Students: 240 Distance: 1.2mi
- Bed
- 3
- Bath
- 2.5 (2/1)
- Parking
- 0
- Off Street
- SQ FT
- 2,282
- SQ FT Source
- Measured
- Lot SQ FT
- 29,000.0
- Lot Acres
- 0.67 Acres
- Pool Info
- None
- Kitchen
- Dishwasher, Free-Standing Range, Refrigerator, Dryer, Washer, Counter - Solid Surface, Pantry, Range/Oven Free Standing, Skylight(s)
- Cooling
- Central Air
- Disclosures
- Disclosure Package Avail
- Entry Level
- Exterior Details
- Storage
- Flooring
- Hardwood, Carpet
- Foundation
- Fire Place
- Family Room, Living Room
- Heating
- Forced Air
- Laundry
- Dryer, Washer, In Kitchen
- Main Level
- 3 Bedrooms, 0.5 Bath, 2 Baths, Primary Bedrm Suite - 1, Laundry Facility, No Steps to Entry, Main Entry
- Possession
- COE
- Architectural Style
- Mid Century Modern
- Construction Status
- Existing
- Additional Miscellaneous Features
- Storage
- Location
- Private
- Roof
- Tar/Gravel
- Water and Sewer
- Public
- Fee
- Unavailable
MLS and other Information regarding properties for sale as shown in Theo have been obtained from various sources such as sellers, public records, agents and other third parties. This information may relate to the condition of the property, permitted or unpermitted uses, zoning, square footage, lot size/acreage or other matters affecting value or desirability. Unless otherwise indicated in writing, neither brokers, agents nor Theo have verified, or will verify, such information. If any such information is important to buyer in determining whether to buy, the price to pay or intended use of the property, buyer is urged to conduct their own investigation with qualified professionals, satisfy themselves with respect to that information, and to rely solely on the results of that investigation.
School data provided by GreatSchools. School service boundaries are intended to be used as reference only. To verify enrollment eligibility for a property, contact the school directly.
