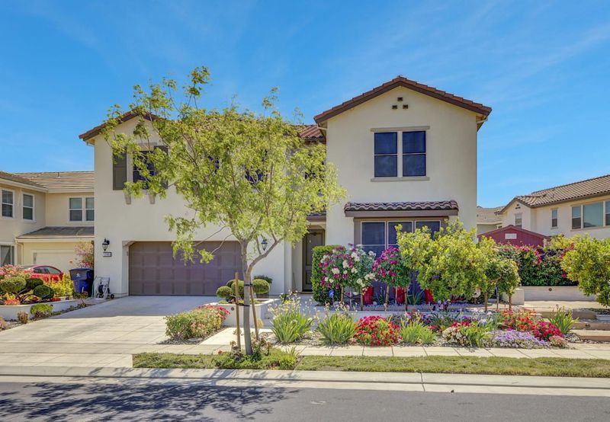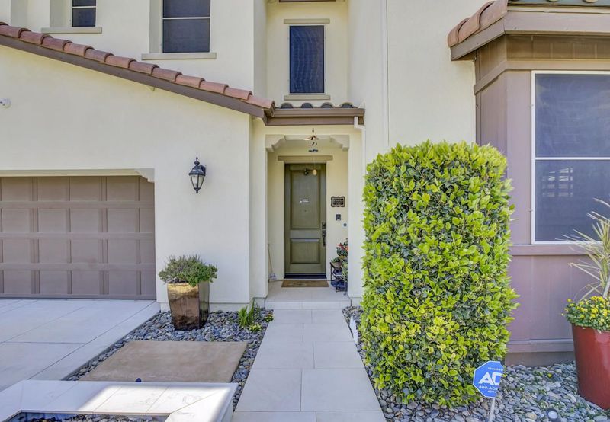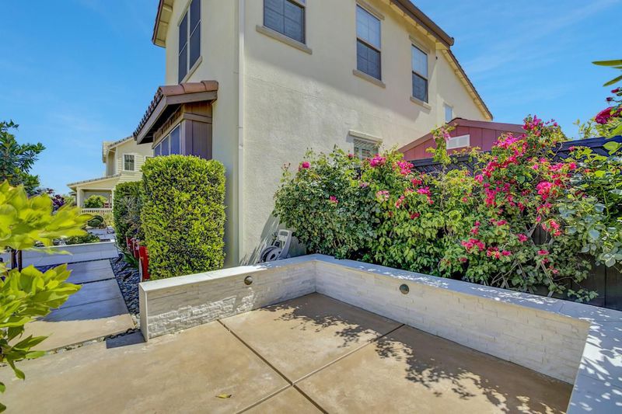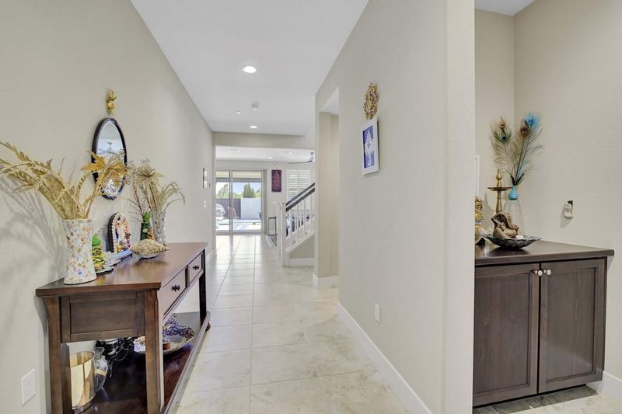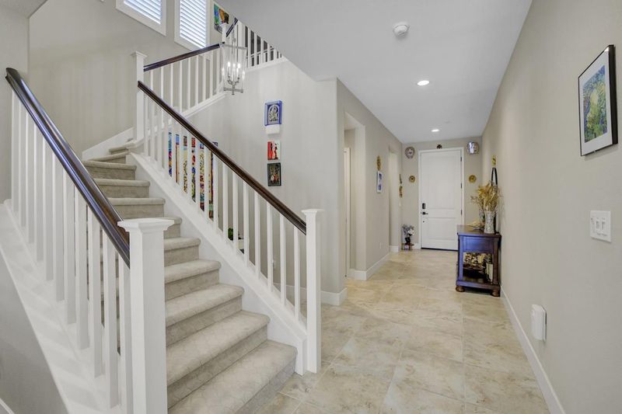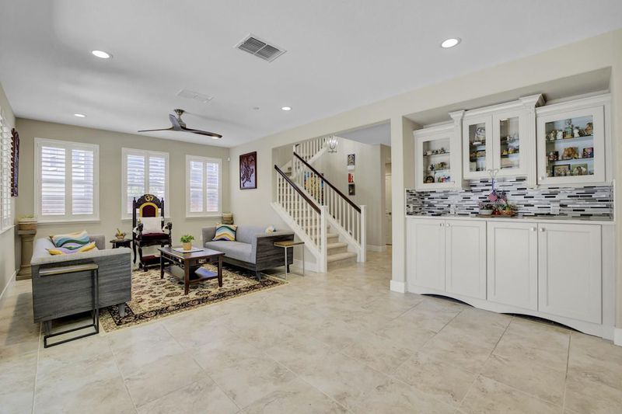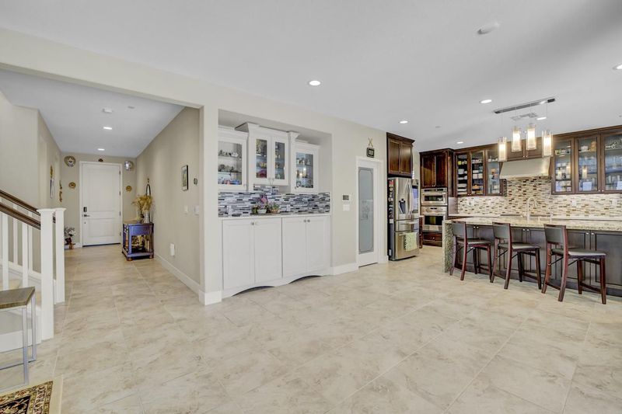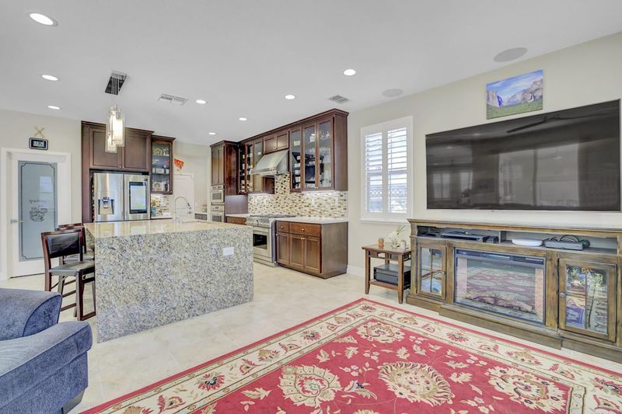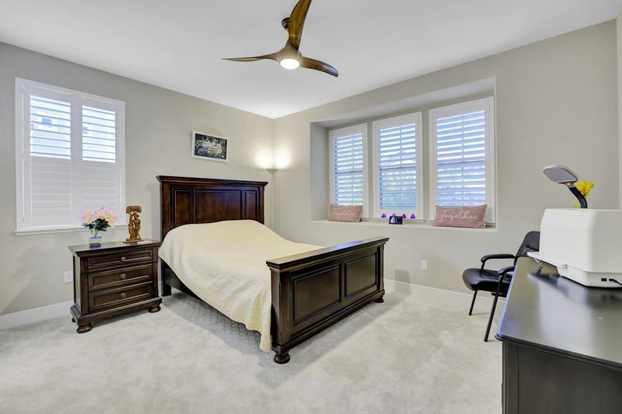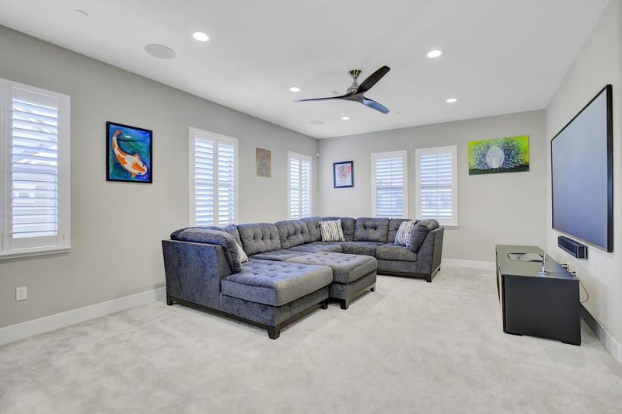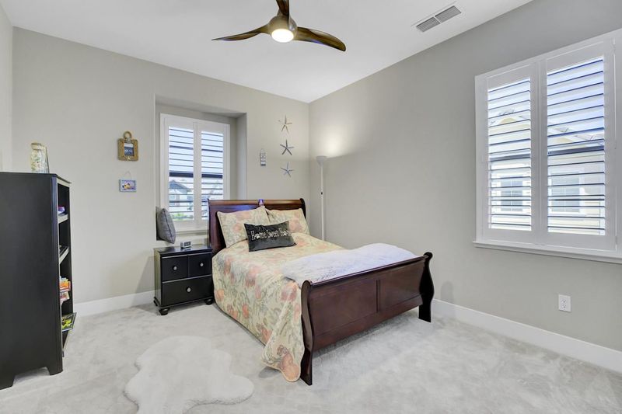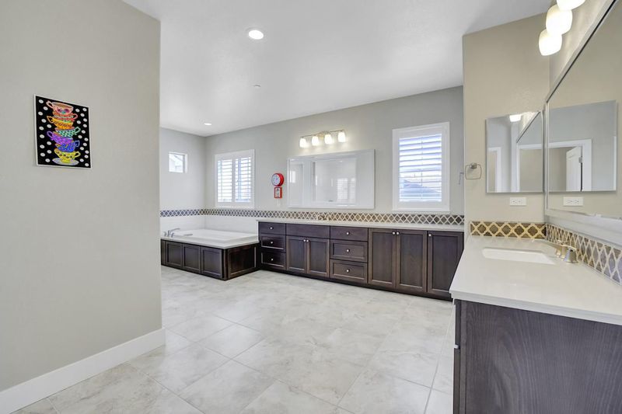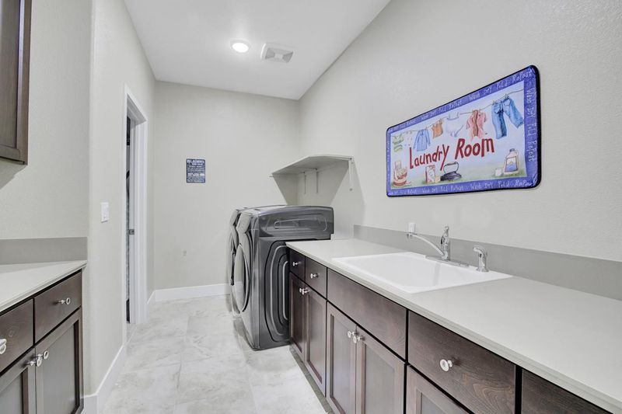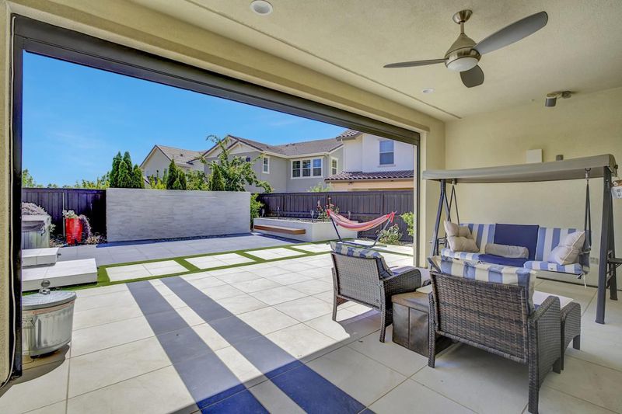
$1,269,000
3,440
SQ FT
$369
SQ/FT
1246 South Wilshire Avenue
@ Holt Ave - 20603 - Mtn Hse/Lammersville West of Tracy Rural, Mountain House
- 4 Bed
- 4 (3/1) Bath
- 2 Park
- 3,440 sqft
- MOUNTAIN HOUSE
-

-
Sat May 17, 2:00 pm - 4:30 pm
-
Sun May 18, 1:30 pm - 4:00 pm
STUNNER IN HEART OF MH - NO HOA! TONS OF UPGRADES! FULL BED & BATH ON MAIN LEVEL! LOFT UPSTAIRS! WALKABLE TO TOP-RATED SCHOOLS! FULLY LANDSCAPED FRONT/BACKYARD! GREAT CURB APPEAL! Your exceptional lifestyle begins here. Strikingly unique opportunity nestled in heart of MH with HUGE LOT is truly one of a kind. This 3,440 square-foot property is a true MASTERPIECE with 4 bed, 3.5 bath, an OPEN FLOOR plan, it offers unparalleled luxury. The main level seamlessly transitions into EXPANSIVE GREAT ROOM & CHEF'S KITCHEN. The chef's kitchen is a culinary delight, boasting a sleek design with quartz countertops, spacious island with bar seating & premium finishes - perfect for entertaining. Fully open to the kitchen, an oversized great room, stunning natural light, high ceilings & ample space to entertain. Upstairs, unwind in your serene primary suite with soaking tub, dual vanities, & two walk-in closets. The oversized loft offers endless possibilitiesmovie nights, playroom, home officeyou choose! Outside, embrace the California lifestyle in your private backyard oasis, ready for heated tub, water fountain, or simply relaxing in the tranquility of nature. This home isnt just a place to liveits a lifestyle. Dont miss this rare opportunity to own a slice of luxury in Hansen Village!
- Days on Market
- 2 days
- Current Status
- Active
- Original Price
- $1,269,000
- List Price
- $1,269,000
- On Market Date
- May 13, 2025
- Property Type
- Single Family Home
- Area
- 20603 - Mtn Hse/Lammersville West of Tracy Rural
- Zip Code
- 95391
- MLS ID
- ML82006739
- APN
- 262-160-21
- Year Built
- 2018
- Stories in Building
- 2
- Possession
- Unavailable
- Data Source
- MLSL
- Origin MLS System
- MLSListings, Inc.
Bethany Elementary School
Public K-8 Elementary
Students: 857 Distance: 0.8mi
Mountain House High School
Public 9-12 Coed
Students: 1348 Distance: 0.9mi
Wicklund Elementary School
Public K-8 Elementary
Students: 753 Distance: 1.1mi
Altamont Elementary School
Public K-8
Students: 700 Distance: 1.4mi
Hansen Elementary
Public K-8
Students: 651 Distance: 1.5mi
Sebastian Questa Elementary School
Public K-8
Students: 843 Distance: 1.7mi
- Bed
- 4
- Bath
- 4 (3/1)
- Parking
- 2
- Attached Garage
- SQ FT
- 3,440
- SQ FT Source
- Unavailable
- Lot SQ FT
- 6,637.0
- Lot Acres
- 0.152365 Acres
- Cooling
- Central AC
- Dining Room
- Dining Area, Dining Area in Living Room
- Disclosures
- Natural Hazard Disclosure
- Family Room
- Kitchen / Family Room Combo
- Foundation
- Concrete Slab
- Heating
- Central Forced Air, Solar
- Laundry
- In Utility Room
- Fee
- Unavailable
MLS and other Information regarding properties for sale as shown in Theo have been obtained from various sources such as sellers, public records, agents and other third parties. This information may relate to the condition of the property, permitted or unpermitted uses, zoning, square footage, lot size/acreage or other matters affecting value or desirability. Unless otherwise indicated in writing, neither brokers, agents nor Theo have verified, or will verify, such information. If any such information is important to buyer in determining whether to buy, the price to pay or intended use of the property, buyer is urged to conduct their own investigation with qualified professionals, satisfy themselves with respect to that information, and to rely solely on the results of that investigation.
School data provided by GreatSchools. School service boundaries are intended to be used as reference only. To verify enrollment eligibility for a property, contact the school directly.

