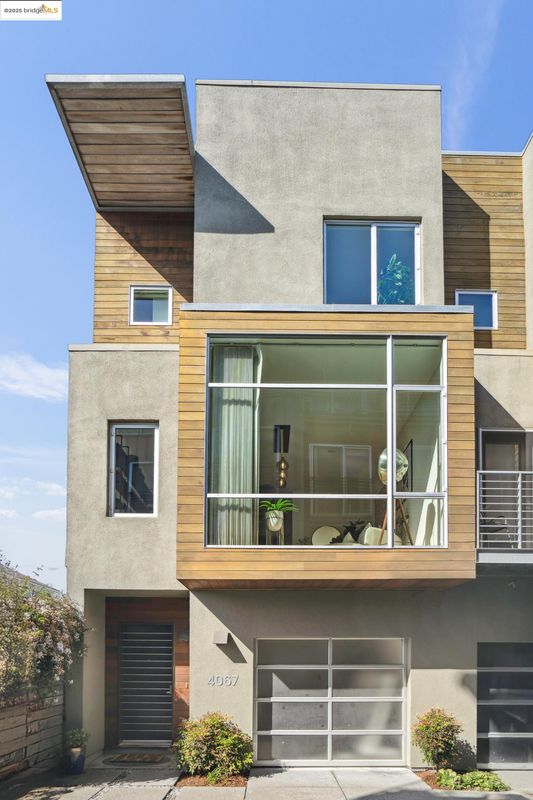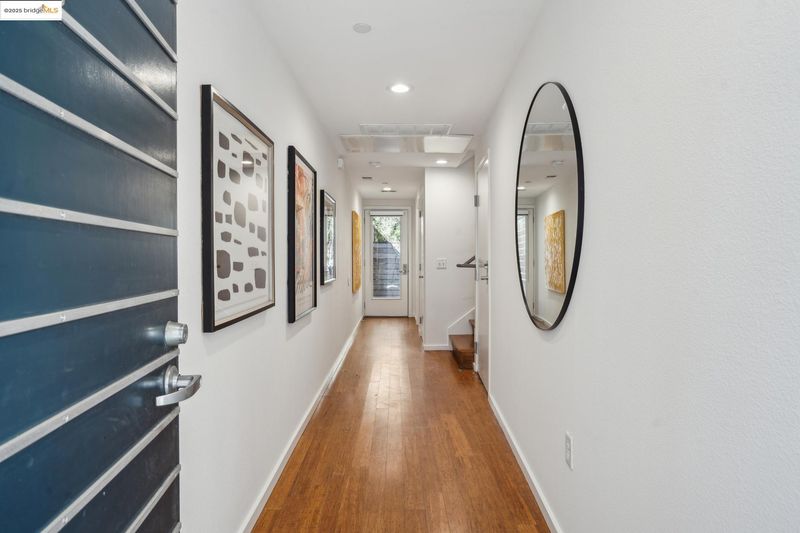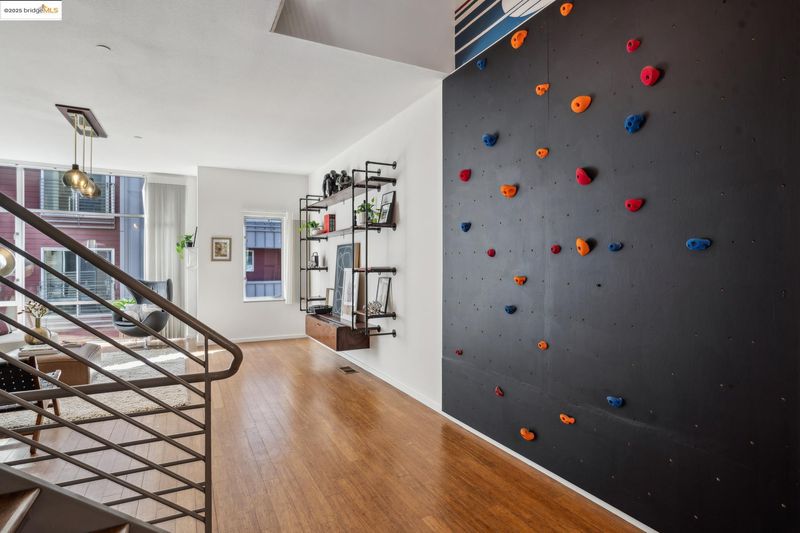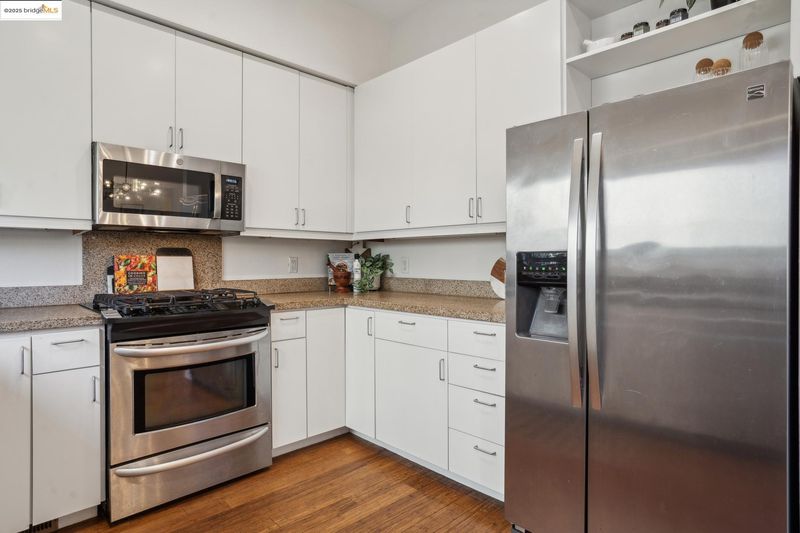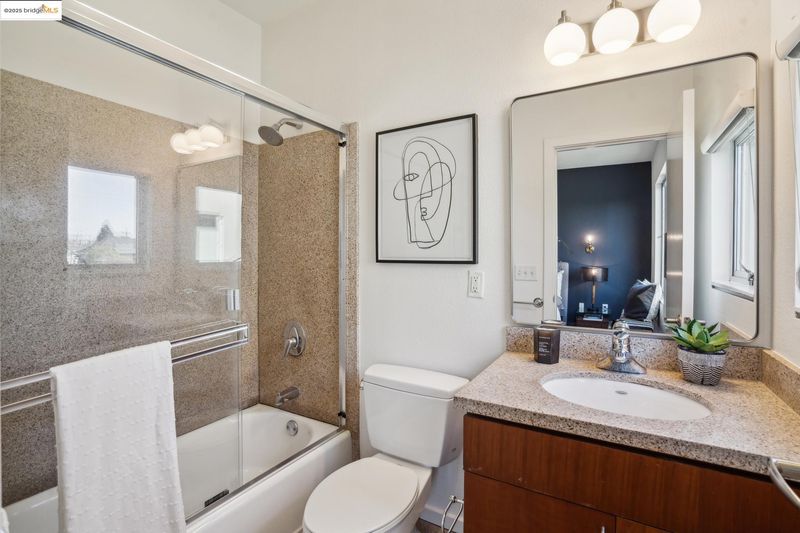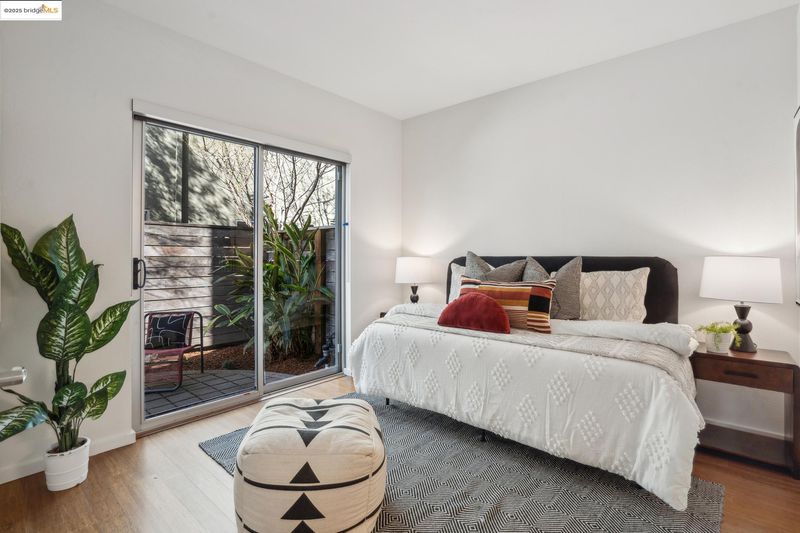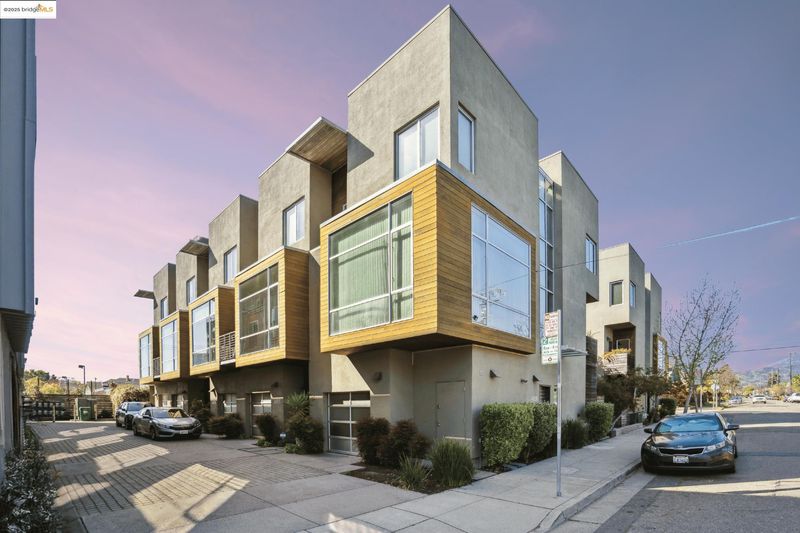
$995,000
1,895
SQ FT
$525
SQ/FT
4067 Shafter Ave
@ 41st Street - Temescal, Oakland
- 3 Bed
- 3.5 (3/1) Bath
- 1 Park
- 1,895 sqft
- Oakland
-

Modern townhouse living in Temescal! Exceptional build quality and design with a very user friendly layout, this sunny and spacious end unit hits all the high notes. The entry level features an attached garage for safety and storage, a bedroom with full bathroom and access to the serene private patio with a mature maple tree, great for guests, home office or bedroom suite. The second level features an open living, dining and kitchen area, soaring 10' skylit ceilings, tons of light, half bathroom, plus a dramatic two story atrium with a fun climbing wall! Upstairs are two spacious bedroom suites, including a primary with a generous walk in closet. Close to favorite Temescal, Rockridge and Piedmont Avenue shops and restaurants, parks and trails. Easy commute location near highways, TransBay bus and less than a half mile to MacArthur BART! 96 Walkscore and 98 Bikescore!
- Current Status
- New
- Original Price
- $995,000
- List Price
- $995,000
- On Market Date
- Apr 28, 2025
- Property Type
- Townhouse
- D/N/S
- Temescal
- Zip Code
- 94609
- MLS ID
- 41095231
- APN
- 12100723
- Year Built
- 2006
- Stories in Building
- 3
- Possession
- COE
- Data Source
- MAXEBRDI
- Origin MLS System
- Bridge AOR
Park Day School
Private K-8 Elementary, Coed
Students: 302 Distance: 0.2mi
SAT: Skinner Academic Tutoring
Private 6-12 Coed
Students: 10 Distance: 0.3mi
Oakland International High School
Public 9-12 Alternative
Students: 369 Distance: 0.3mi
Oakland Technical High School
Public 9-12 Secondary
Students: 2016 Distance: 0.4mi
Pacific Boychoir Academy
Private 4-8 Elementary, All Male, Nonprofit
Students: 61 Distance: 0.4mi
Emerson Elementary School
Public K-5 Elementary, Coed
Students: 308 Distance: 0.4mi
- Bed
- 3
- Bath
- 3.5 (3/1)
- Parking
- 1
- Attached
- SQ FT
- 1,895
- SQ FT Source
- Public Records
- Lot SQ FT
- 11,422.0
- Lot Acres
- 0.26 Acres
- Pool Info
- None
- Kitchen
- Dishwasher, Electric Range, Refrigerator, Dryer, Washer, Counter - Stone, Electric Range/Cooktop
- Cooling
- Central Air
- Disclosures
- Disclosure Package Avail
- Entry Level
- 1
- Exterior Details
- Backyard
- Flooring
- Tile, Bamboo
- Foundation
- Fire Place
- None
- Heating
- Other
- Laundry
- Laundry Closet
- Main Level
- 1 Bedroom, 1 Bath, Main Entry
- Possession
- COE
- Architectural Style
- Modern/High Tech
- Construction Status
- Existing
- Additional Miscellaneous Features
- Backyard
- Location
- Corner Lot
- Roof
- Unknown
- Fee
- $529
MLS and other Information regarding properties for sale as shown in Theo have been obtained from various sources such as sellers, public records, agents and other third parties. This information may relate to the condition of the property, permitted or unpermitted uses, zoning, square footage, lot size/acreage or other matters affecting value or desirability. Unless otherwise indicated in writing, neither brokers, agents nor Theo have verified, or will verify, such information. If any such information is important to buyer in determining whether to buy, the price to pay or intended use of the property, buyer is urged to conduct their own investigation with qualified professionals, satisfy themselves with respect to that information, and to rely solely on the results of that investigation.
School data provided by GreatSchools. School service boundaries are intended to be used as reference only. To verify enrollment eligibility for a property, contact the school directly.
