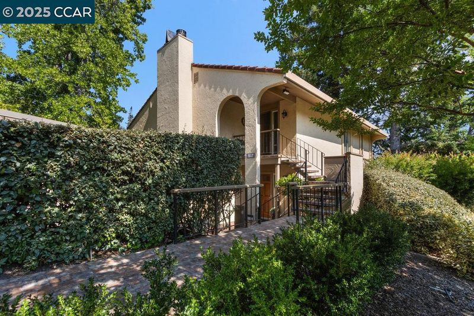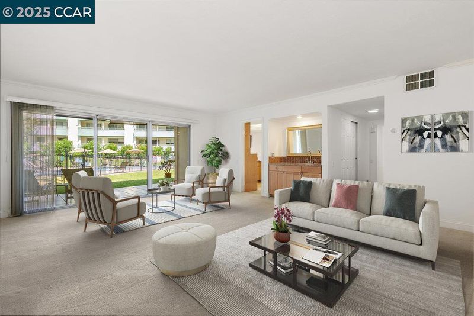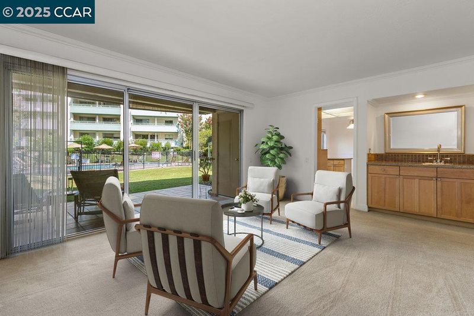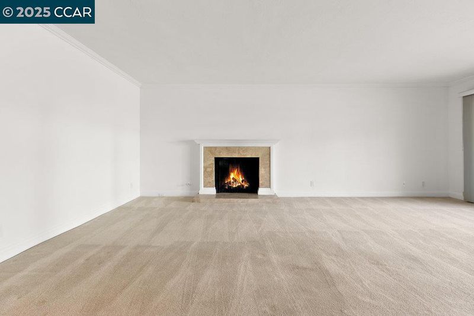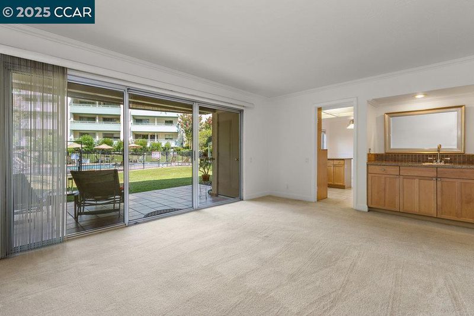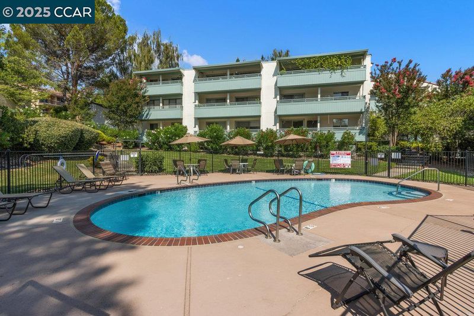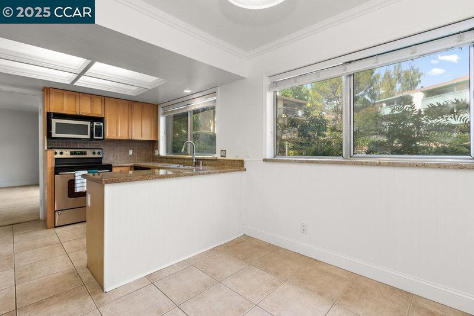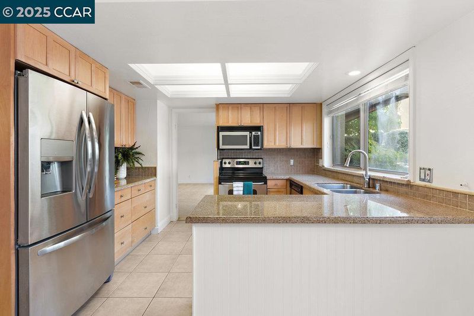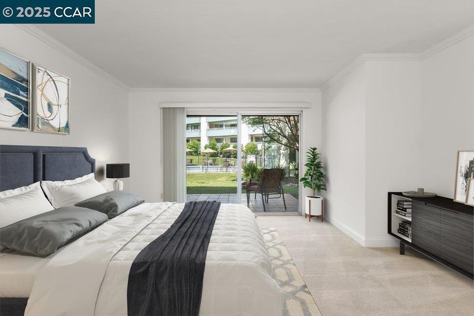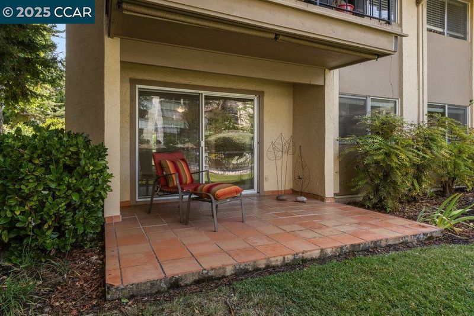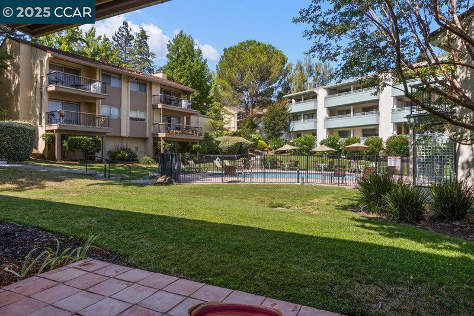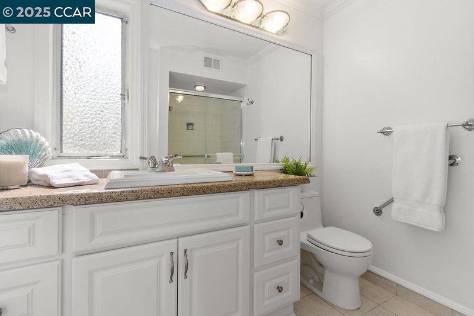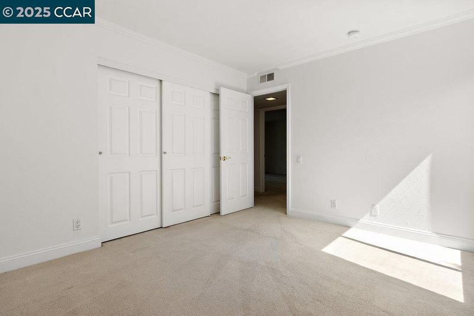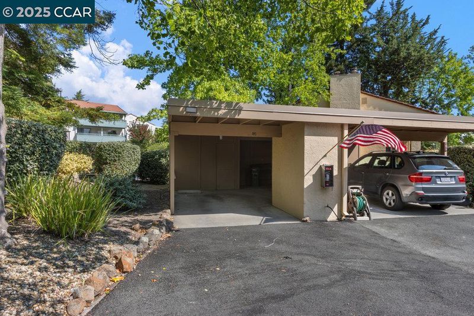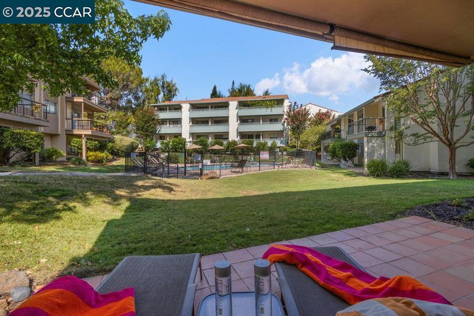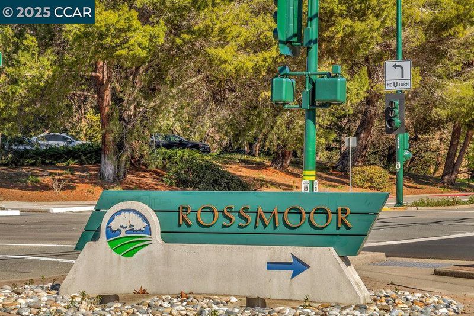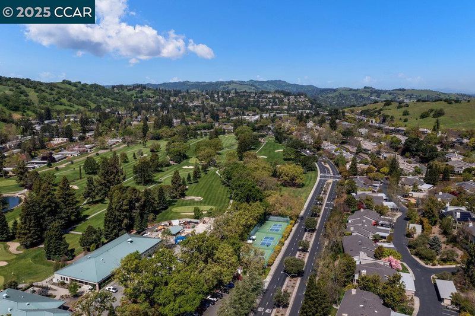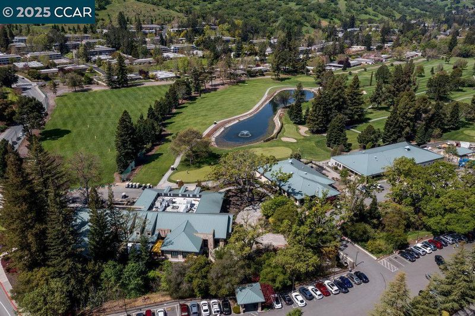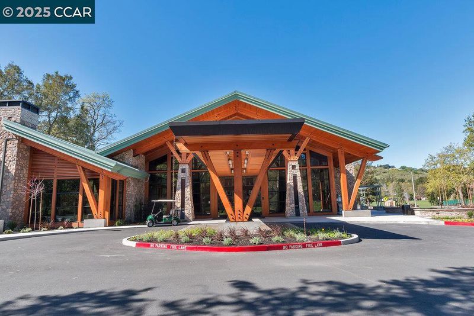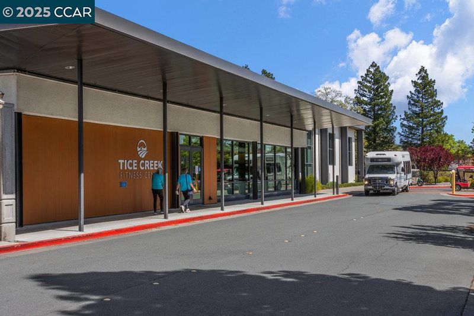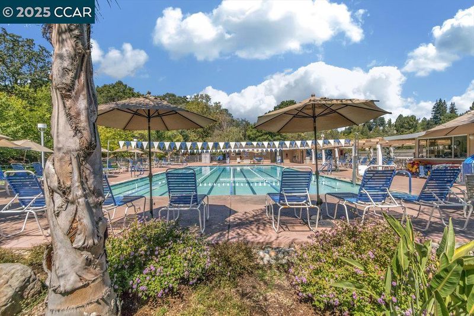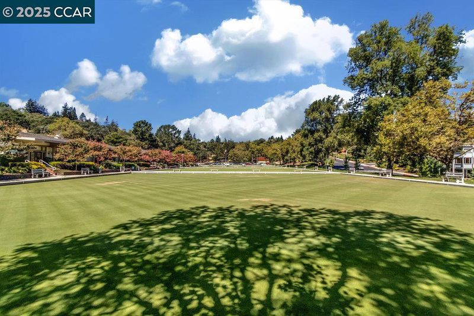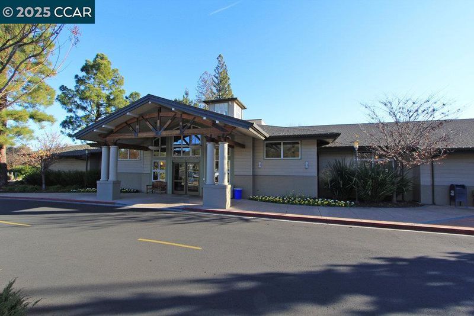
$790,000
1,483
SQ FT
$533
SQ/FT
1617 Ptarmigan Dr, #1A
@ Tice Creek - Rossmoor, Walnut Creek
- 2 Bed
- 2 Bath
- 0 Park
- 1,483 sqft
- Walnut Creek
-

Step into your own private resort & savor the ultimate in summer living at this vibrant Rossmoor condo. Welcome to Villa El Rey where every day feels like a vacation. Perfectly positioned for effortless poolside relaxation, this rare ground-floor residence offers direct walk-out access to your exclusive-use pool, creating a true oasis for entertaining family, grandchildren & friends-no scheduling required. Imagine sun-drenched afternoons lounging poolside, spontaneous BBQ’s, & laughter-filled gatherings, all just steps from your door. This spacious 2-bed, 2-bath condo is designed for both comfort and style. The open, light-filled layout welcomes you with expansive windows on all sides, bathing every room in natural light & offering tranquil views of mature landscaping. The eat-in kitchen, complete with a walk-in pantry, is ideal for casual meals & culinary adventures, while the generous primary suite opens to a private patio - perfect for morning coffee or sunset relaxation. Rossmoor’s exceptional amenities are at your fingertips: stroll to nearby parks, walking trails, and vibrant community centers, or take advantage of easy access to shopping, dining, and local events that make this neighborhood so desirable.
- Current Status
- Active - Coming Soon
- Original Price
- $790,000
- List Price
- $790,000
- On Market Date
- Apr 27, 2025
- Property Type
- Condominium
- D/N/S
- Rossmoor
- Zip Code
- 94595
- MLS ID
- 41095143
- APN
- 1900700673
- Year Built
- 1971
- Stories in Building
- 1
- Possession
- COE
- Data Source
- MAXEBRDI
- Origin MLS System
- CONTRA COSTA
Acalanes Adult Education Center
Public n/a Adult Education
Students: NA Distance: 1.5mi
Burton Valley Elementary School
Public K-5 Elementary
Students: 798 Distance: 1.5mi
Acalanes Center For Independent Study
Public 9-12 Alternative
Students: 27 Distance: 1.6mi
Alamo Elementary School
Public K-5 Elementary
Students: 359 Distance: 2.1mi
Parkmead Elementary School
Public K-5 Elementary
Students: 423 Distance: 2.2mi
Murwood Elementary School
Public K-5 Elementary
Students: 366 Distance: 2.2mi
- Bed
- 2
- Bath
- 2
- Parking
- 0
- Carport
- SQ FT
- 1,483
- SQ FT Source
- Public Records
- Pool Info
- See Remarks, Community
- Kitchen
- Dishwasher, Plumbed For Ice Maker, Free-Standing Range, Refrigerator, Dryer, Washer, Gas Water Heater, Counter - Solid Surface, Eat In Kitchen, Ice Maker Hookup, Range/Oven Free Standing, Updated Kitchen
- Cooling
- Central Air
- Disclosures
- HOA Rental Restrictions, Senior Living, Shopping Cntr Nearby, Disclosure Package Avail
- Entry Level
- 1
- Exterior Details
- Unit Faces Common Area
- Flooring
- Tile, Carpet
- Foundation
- Fire Place
- Gas, Living Room
- Heating
- Forced Air
- Laundry
- Dryer, Washer, In Unit, Washer/Dryer Stacked Incl
- Main Level
- 2 Bedrooms, 2 Baths, Primary Bedrm Suite - 1, Laundry Facility, Main Entry
- Views
- Other
- Possession
- COE
- Architectural Style
- Spanish
- Non-Master Bathroom Includes
- Shower Over Tub
- Construction Status
- Existing
- Additional Miscellaneous Features
- Unit Faces Common Area
- Location
- Pool Site
- Roof
- Tile
- Water and Sewer
- Public
- Fee
- $1,300
MLS and other Information regarding properties for sale as shown in Theo have been obtained from various sources such as sellers, public records, agents and other third parties. This information may relate to the condition of the property, permitted or unpermitted uses, zoning, square footage, lot size/acreage or other matters affecting value or desirability. Unless otherwise indicated in writing, neither brokers, agents nor Theo have verified, or will verify, such information. If any such information is important to buyer in determining whether to buy, the price to pay or intended use of the property, buyer is urged to conduct their own investigation with qualified professionals, satisfy themselves with respect to that information, and to rely solely on the results of that investigation.
School data provided by GreatSchools. School service boundaries are intended to be used as reference only. To verify enrollment eligibility for a property, contact the school directly.
