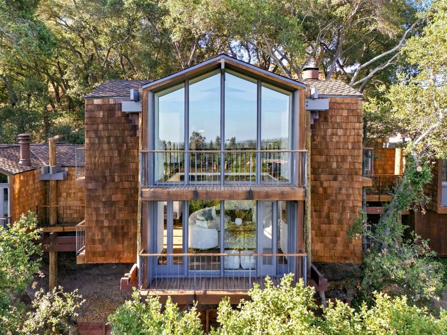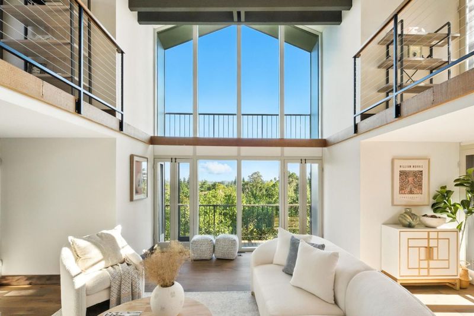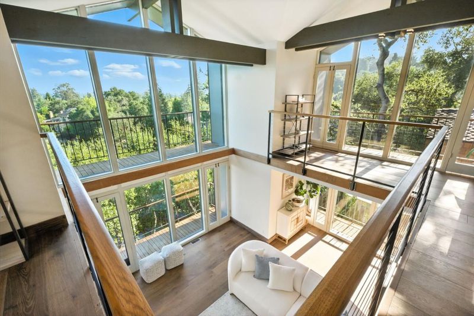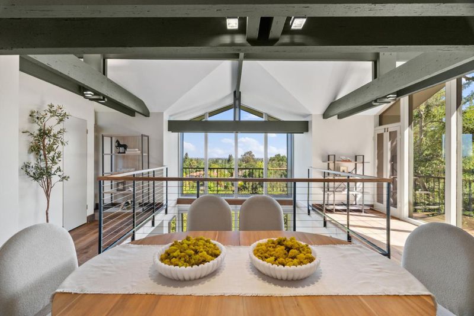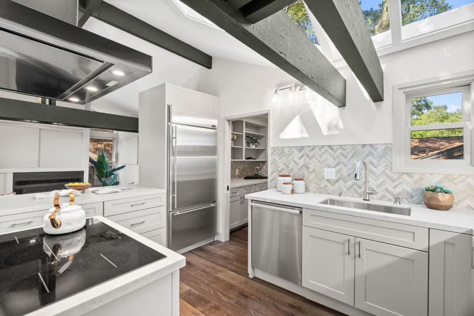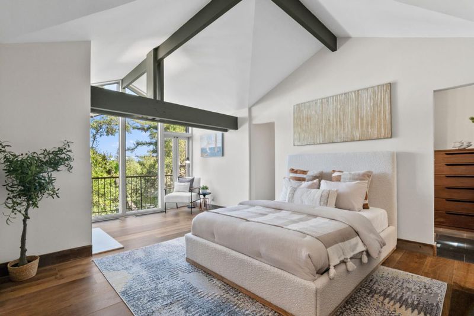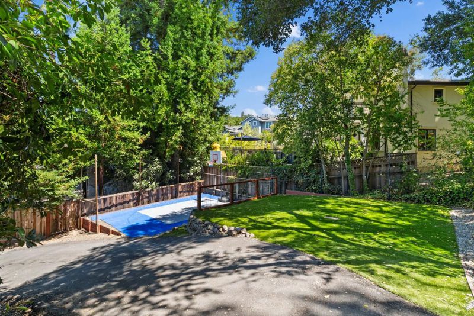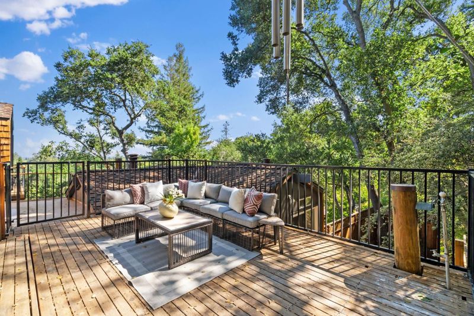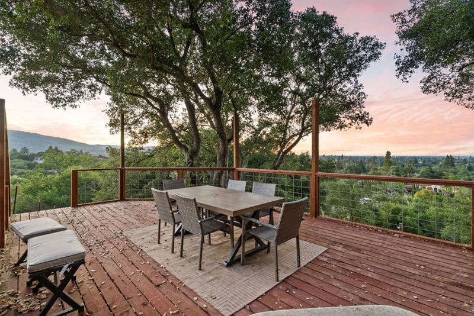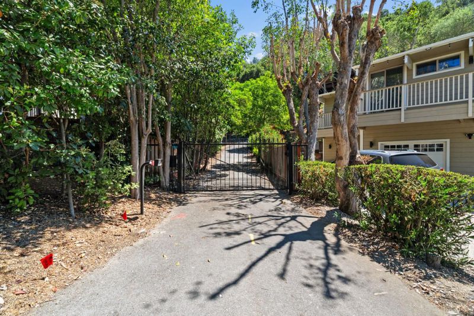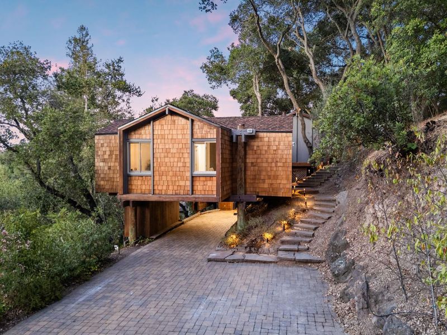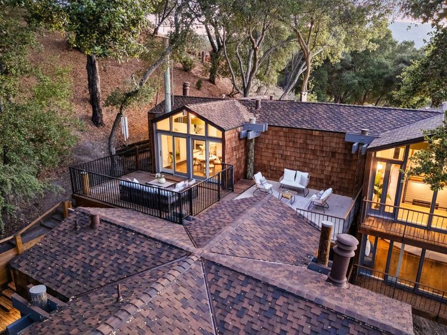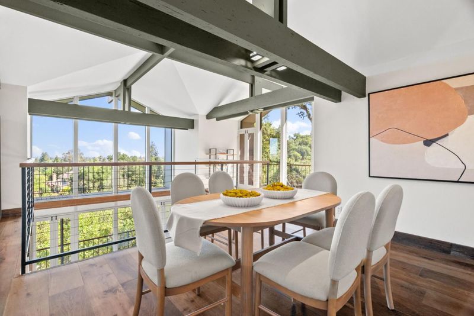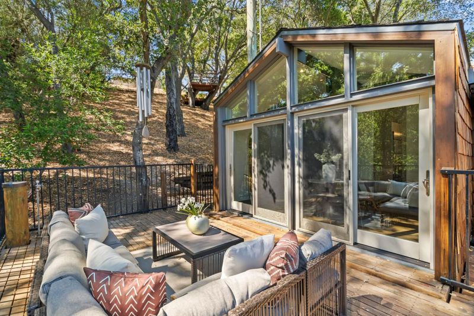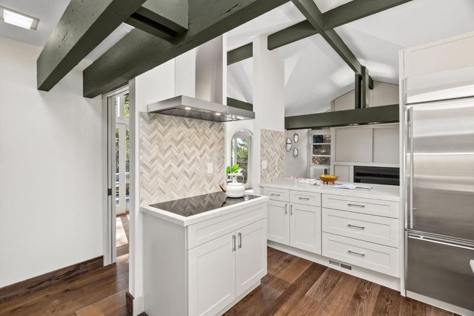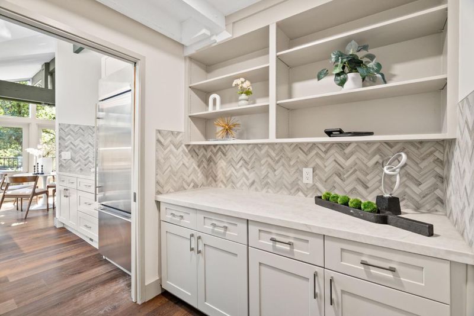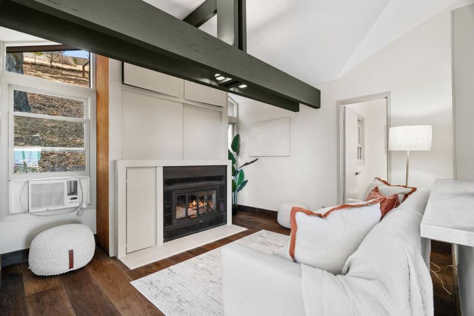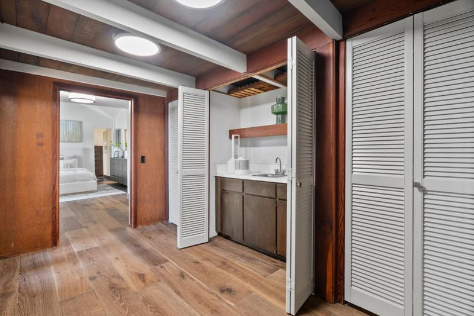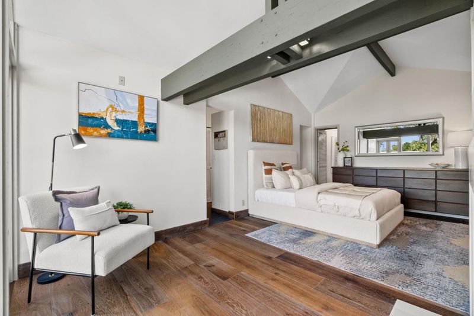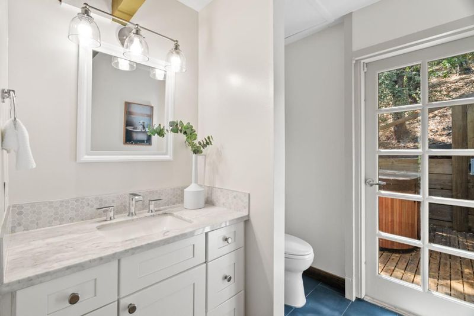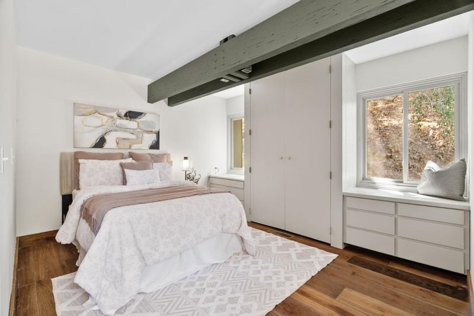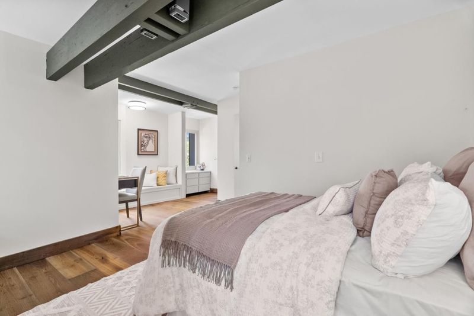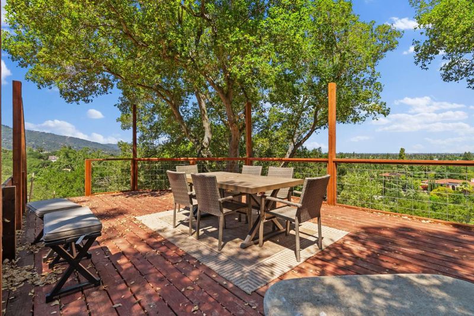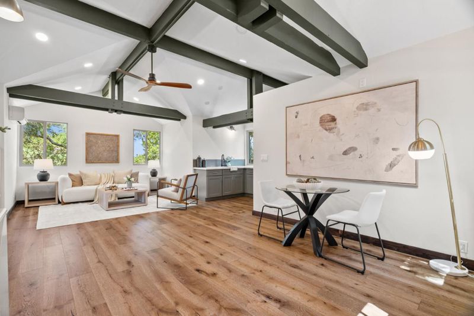
$2,500,000
2,780
SQ FT
$899
SQ/FT
120 Pinta Court
@ Isabelle Ct - 16 - Los Gatos/Monte Sereno, Los Gatos
- 4 Bed
- 3 (2/1) Bath
- 2 Park
- 2,780 sqft
- LOS GATOS
-

Welcome Home to 120 Pinta Ct. Enjoy Absolute Peace & Serenity w/ Incredible City Lights & Mountain Views Just 5 Minutes Away from Downtown Los Gatos w/ Award Winning Los Gatos Schools! Tucked Away on a Quiet Cul-de-Sac behind an Automated Security Gate, there is a Spacious & Open Main House + An Additional Permitted Detached Studio w/ a Full Bath! Take in Beautiful Sunsets from your Floor to Ceiling Windows! The Living Room is Open to the Second Level w/ Soaring Ceilings! Host Amazing Dinner Parties as Your Guests Take in the Breathtaking Views! Spacious Breakfast Dining Nook Adjacent to Your Newly Remodeled Kitchen! Sliding Glass Door to Your Spacious Outdoor Patio Directly Adjacent to the Breakfast Nook! Huge Skylight in Kitchen as well as a Large Pantry! Large Primary Suite w/ Beautiful Views, Cozy Fireplace & Two Separated Vanities! Ample Closet Space! Large Stand Alone Studio w/ Cathedral Ceilings, Recessed Lights & Luxury Vinyl Plank Flooring! Sport Court w/ Basketball Hoop & Spacious Artificial Lawn Area! Gorgeous Viewing Platform at Top of Property to Enjoy all of the Silicon Valley's Firework Shows! Bike to Any of the Award Winning Los Gatos Schools in 7 Min or Less! 5 Min to Whole Foods, 20 Min to Apple HQ, 7 Min to Highway 85! All City Services & Comcast Internet!
- Days on Market
- 7 days
- Current Status
- Active
- Original Price
- $2,500,000
- List Price
- $2,500,000
- On Market Date
- Aug 22, 2025
- Property Type
- Single Family Home
- Area
- 16 - Los Gatos/Monte Sereno
- Zip Code
- 95030
- MLS ID
- ML82019056
- APN
- 532-13-039
- Year Built
- 1967
- Stories in Building
- 1
- Possession
- COE
- Data Source
- MLSL
- Origin MLS System
- MLSListings, Inc.
Hillbrook School
Private PK-8 Preschool Early Childhood Center, Elementary, Coed
Students: 383 Distance: 0.5mi
Louise Van Meter Elementary School
Public K-5 Elementary
Students: 536 Distance: 0.6mi
Liber Community School
Private PK-12 Preschool Early Childhood Center, Elementary, Middle, High
Students: 30 Distance: 0.7mi
Lead Center
Private K-9
Students: NA Distance: 0.7mi
Raymond J. Fisher Middle School
Public 6-8 Middle
Students: 1269 Distance: 0.9mi
Blossom Hill Elementary School
Public K-5 Elementary
Students: 584 Distance: 0.9mi
- Bed
- 4
- Bath
- 3 (2/1)
- Double Sinks, Full on Ground Floor, Marble, Primary - Stall Shower(s), Split Bath, Stall Shower - 2+, Tile, Updated Bath
- Parking
- 2
- Carport
- SQ FT
- 2,780
- SQ FT Source
- Unavailable
- Lot SQ FT
- 30,000.0
- Lot Acres
- 0.688705 Acres
- Kitchen
- Cooktop - Electric, Countertop - Quartz, Dishwasher, Garbage Disposal, Hood Over Range, Microwave, Oven - Double, Pantry, Refrigerator, Skylight
- Cooling
- Central AC, Multi-Zone, Window / Wall Unit
- Dining Room
- Breakfast Nook, Dining Area, Formal Dining Room
- Disclosures
- NHDS Report
- Family Room
- Kitchen / Family Room Combo, Separate Family Room
- Flooring
- Hardwood, Tile
- Foundation
- Pillars / Posts / Piers, Post and Beam
- Fire Place
- Family Room, Living Room, Primary Bedroom, Wood Burning
- Heating
- Central Forced Air - Gas
- Laundry
- Dryer, In Utility Room, Inside, Tub / Sink, Washer
- Views
- City Lights, Mountains
- Possession
- COE
- Fee
- Unavailable
MLS and other Information regarding properties for sale as shown in Theo have been obtained from various sources such as sellers, public records, agents and other third parties. This information may relate to the condition of the property, permitted or unpermitted uses, zoning, square footage, lot size/acreage or other matters affecting value or desirability. Unless otherwise indicated in writing, neither brokers, agents nor Theo have verified, or will verify, such information. If any such information is important to buyer in determining whether to buy, the price to pay or intended use of the property, buyer is urged to conduct their own investigation with qualified professionals, satisfy themselves with respect to that information, and to rely solely on the results of that investigation.
School data provided by GreatSchools. School service boundaries are intended to be used as reference only. To verify enrollment eligibility for a property, contact the school directly.
