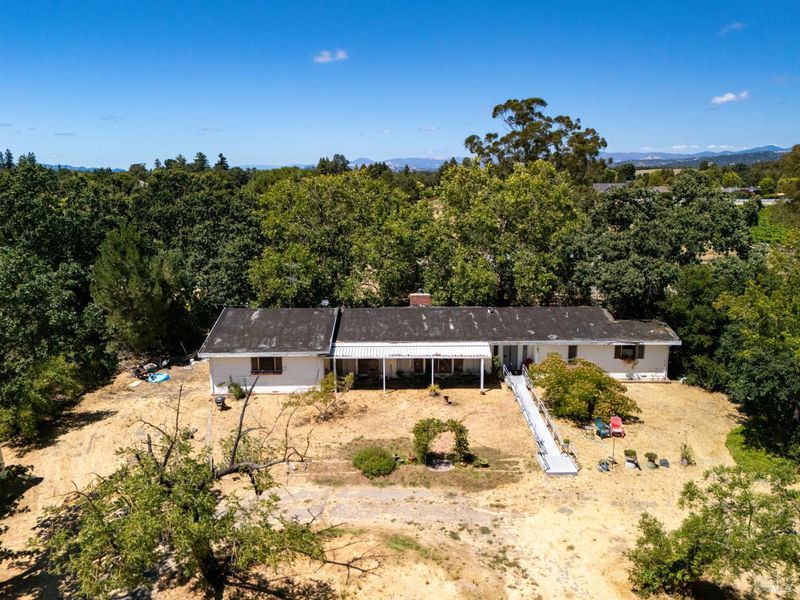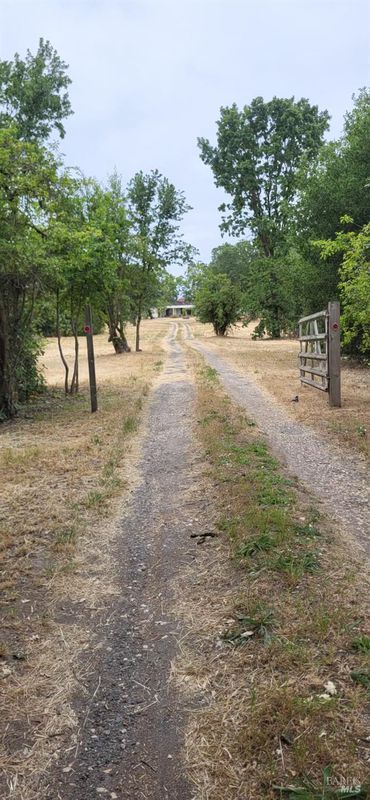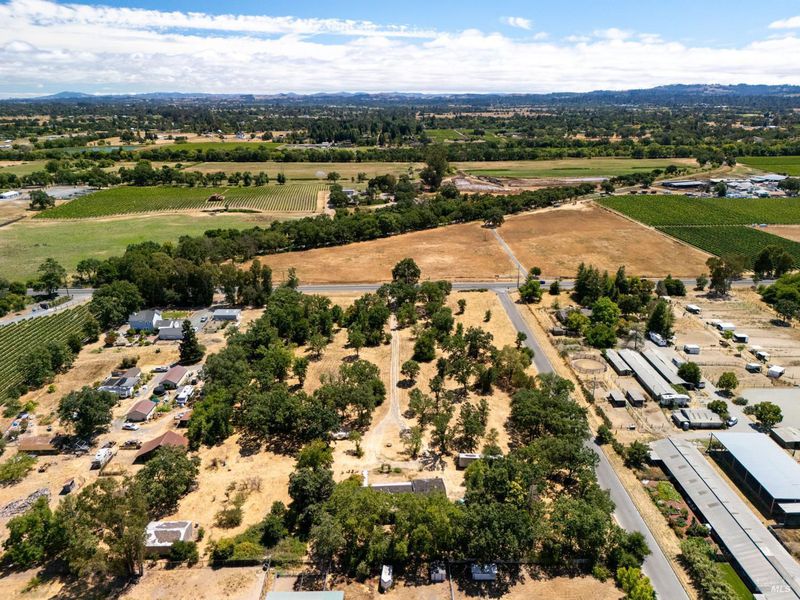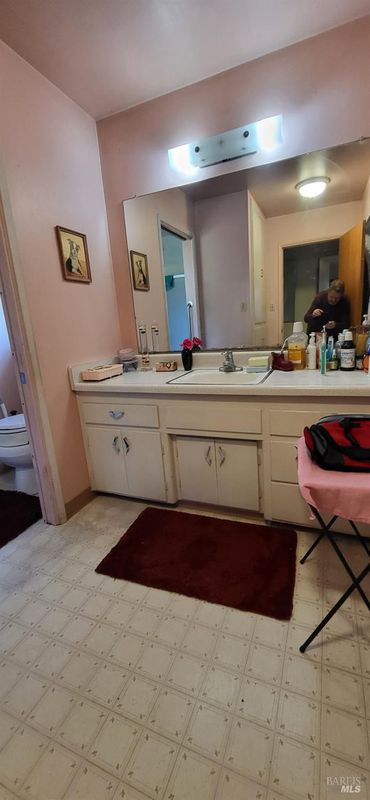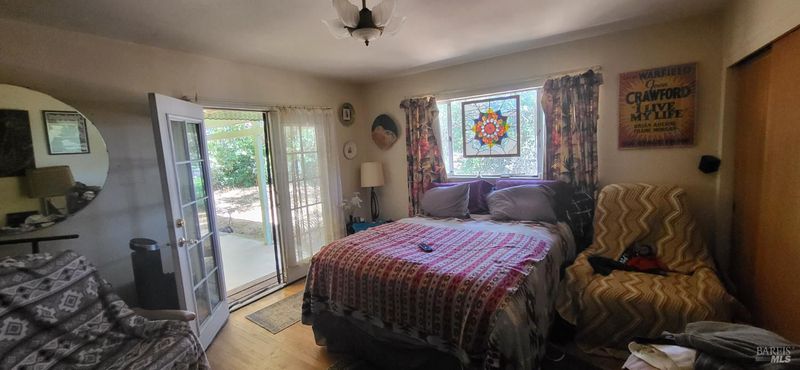
$1,000,000
1,657
SQ FT
$604
SQ/FT
3291 Guerneville Road
@ Sunny View Way - Santa Rosa-Northwest, Santa Rosa
- 3 Bed
- 2 Bath
- 10 Park
- 1,657 sqft
- Santa Rosa
-

Offered for the first time in eighty years, this is a rare opportunity at 3291 Guerneville Rd, just one mile from town! This 4.52 acre estate offers a private, serene setting with a classic Mid-century home tucked away for ultimate privacy. This 3 bedroom, 2 bath home features original golden Oak floors and a cozy wood burning fireplace with insert. The property includes a covered Lanai, a 2 Car garage, a workshop, and a barn. With its bucolic landscape, this land is perfectly suited for horses, a vineyard, or extensive gardens. This home is ready for you to invest you're sweat equity and resources, to achieve the perfect Homestead. Sold as is.
- Days on Market
- 1 day
- Current Status
- Active
- Original Price
- $1,000,000
- List Price
- $1,000,000
- On Market Date
- Aug 8, 2025
- Property Type
- Single Family Residence
- Area
- Santa Rosa-Northwest
- Zip Code
- 95401
- MLS ID
- 325071278
- APN
- 034-081-052-000
- Year Built
- 1957
- Stories in Building
- Unavailable
- Possession
- Close Of Escrow, Seller Rent Back
- Data Source
- BAREIS
- Origin MLS System
Olivet Elementary Charter School
Charter K-6 Elementary
Students: 319 Distance: 0.9mi
Summerfield Waldorf School And Farm
Private K-12 Combined Elementary And Secondary, Coed
Students: 355 Distance: 1.0mi
Oak Grove Elementary/Willowside Middle School
Charter 1-8 Elementary
Students: 770 Distance: 1.2mi
Village Charter School
Charter K-8 Elementary
Students: 103 Distance: 1.5mi
Piner High School
Public 9-12 Secondary
Students: 1388 Distance: 1.5mi
Northwest Prep at Piner-Olivet School
Charter 7-12 Secondary
Students: 117 Distance: 1.6mi
- Bed
- 3
- Bath
- 2
- Parking
- 10
- Attached, Boat Storage, Garage Facing Side, Interior Access, RV Access, RV Possible
- SQ FT
- 1,657
- SQ FT Source
- Not Verified
- Lot SQ FT
- 196,891.0
- Lot Acres
- 4.52 Acres
- Kitchen
- Breakfast Area, Laminate Counter
- Cooling
- None
- Dining Room
- Dining/Family Combo
- Living Room
- Cathedral/Vaulted
- Flooring
- Carpet, Linoleum, Wood
- Foundation
- Concrete Perimeter
- Fire Place
- Brick, Family Room, Wood Burning, Wood Stove
- Heating
- None
- Laundry
- Dryer Included, Inside Room, Washer Included
- Main Level
- Bedroom(s), Dining Room, Family Room, Full Bath(s), Garage, Kitchen, Primary Bedroom, Street Entrance
- Views
- Garden/Greenbelt
- Possession
- Close Of Escrow, Seller Rent Back
- Fee
- $0
MLS and other Information regarding properties for sale as shown in Theo have been obtained from various sources such as sellers, public records, agents and other third parties. This information may relate to the condition of the property, permitted or unpermitted uses, zoning, square footage, lot size/acreage or other matters affecting value or desirability. Unless otherwise indicated in writing, neither brokers, agents nor Theo have verified, or will verify, such information. If any such information is important to buyer in determining whether to buy, the price to pay or intended use of the property, buyer is urged to conduct their own investigation with qualified professionals, satisfy themselves with respect to that information, and to rely solely on the results of that investigation.
School data provided by GreatSchools. School service boundaries are intended to be used as reference only. To verify enrollment eligibility for a property, contact the school directly.
