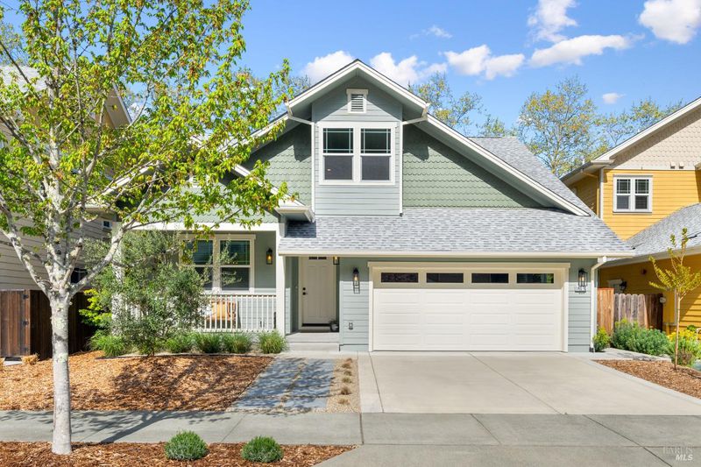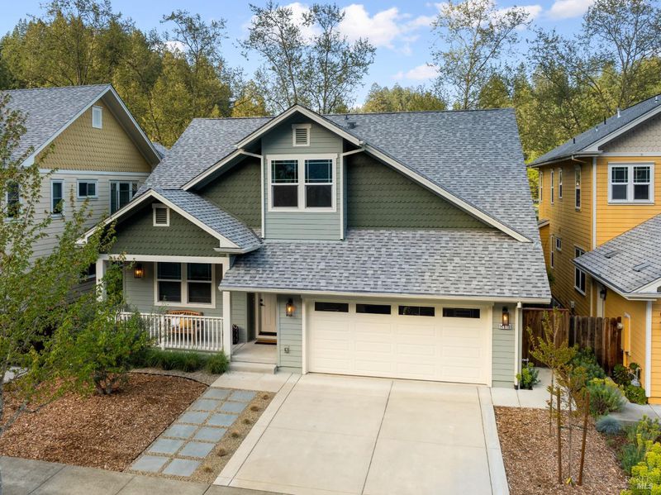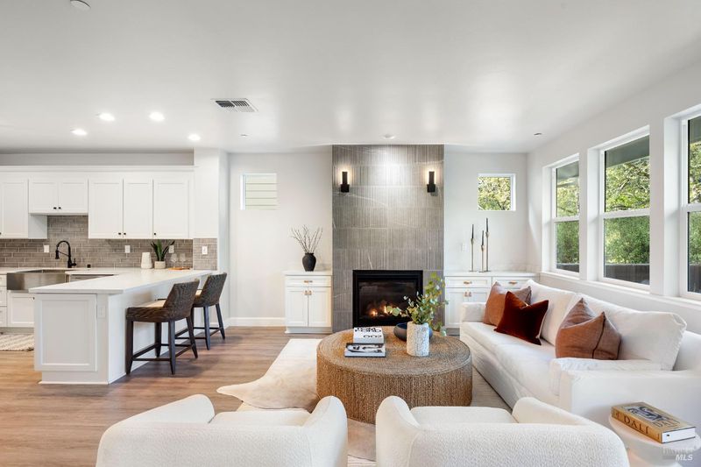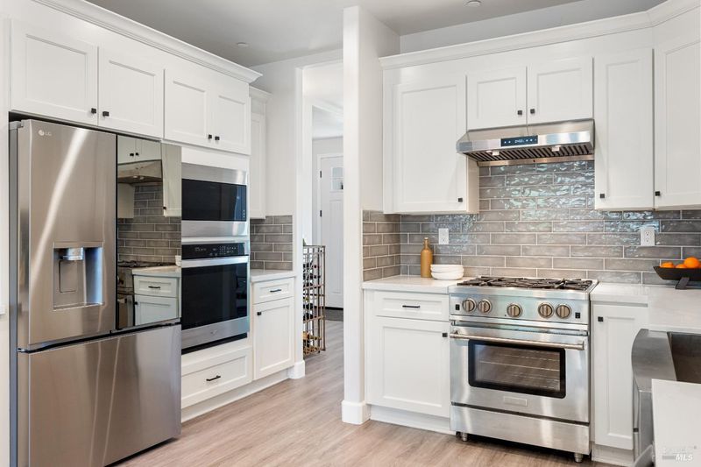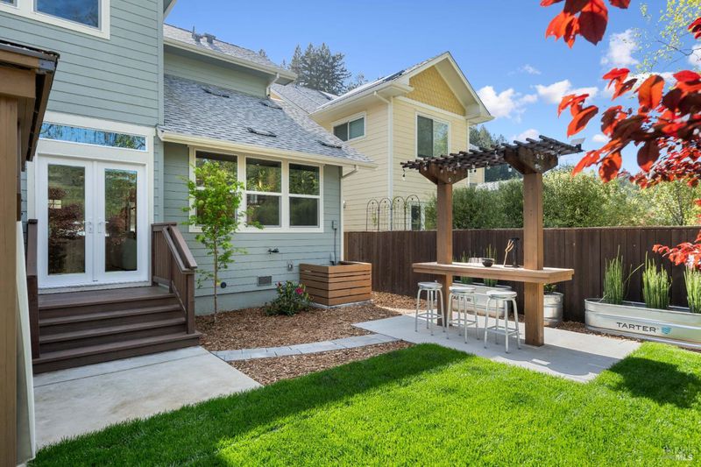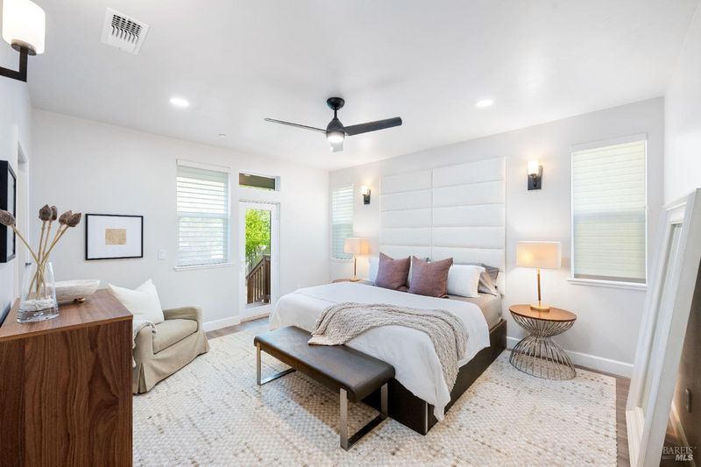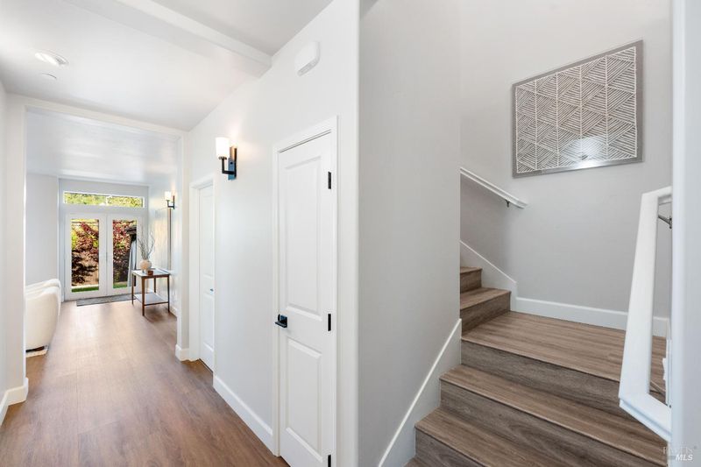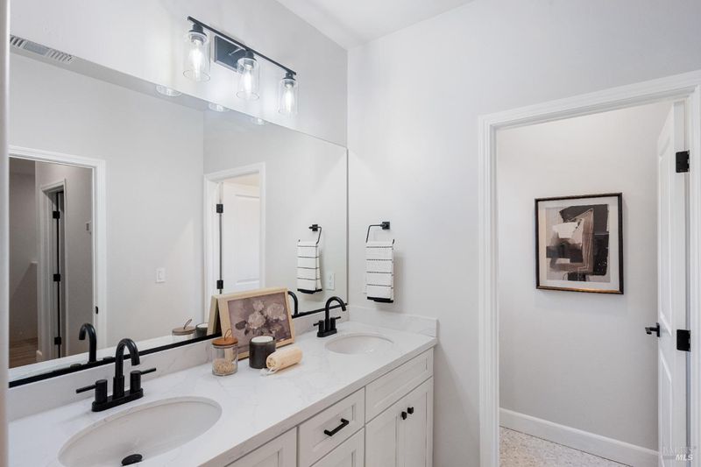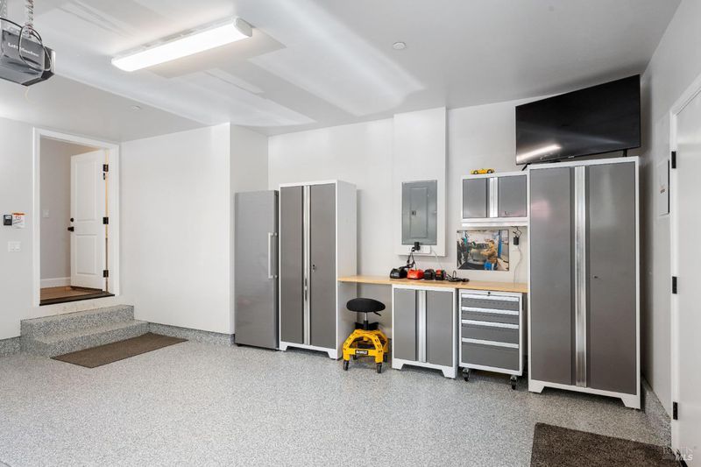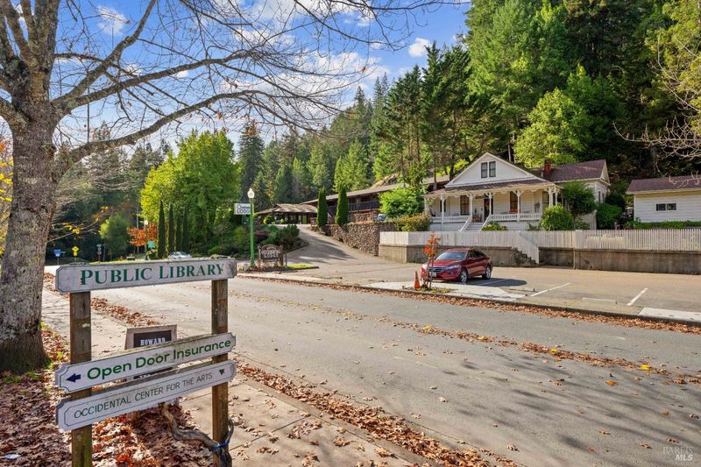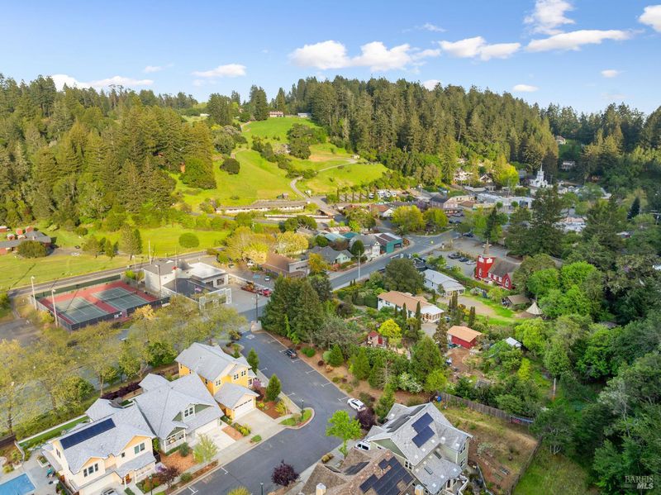
$1,095,000
2,440
SQ FT
$449
SQ/FT
14610 Jomark Lane
@ Bohemian Hwy. - Sebastopol, Occidental
- 4 Bed
- 3 (2/1) Bath
- 4 Park
- 2,440 sqft
- Occidental
-

Nearly new, beautifully crafted custom home located in downtown Occidental. Approx. 2,440 sq ft with 4 bd/2.5 ba in a peaceful enclave of custom homes. 9' ceilings and smooth-textured walls create a bright, open environment. Spacious ground-floor primary suite with backyard access and spa-style bath featuring a soaking tub, separate shower, and designer tile. Gourmet kitchen with BlueStar commercial gas range opens to living/dining areas with a gas fireplace framed by Spanish Parallelo deco tile. Three spacious guest bedrooms upstairs, including one with built-in twin beds and a window bench. Dedicated laundry room with storage. Central HVAC with A/C, on-demand water heater, luxury vinyl plank flooring, high-end carpet in guest rooms, Deco duplex outlets, and Lutron Claro screwless wall plates. Finished garage with FX epoxy flooring, custom steel cabinetry, and insulated door. Landscaped yard with mature trees, plush lawn, Sundance spa under gazebo, redwood pergola for dining, and fenced backyard. Adjacent to Occidental Center for the Arts with HOA-maintained direct access to concerts, theater, art shows, and literary events. Approx. 15 min to Sebastopol, 20 min to Sonoma Coast, 30 min to Santa Rosa.
- Days on Market
- 0 days
- Current Status
- Active
- Original Price
- $1,095,000
- List Price
- $1,095,000
- On Market Date
- Apr 28, 2025
- Property Type
- Single Family Residence
- Area
- Sebastopol
- Zip Code
- 95465
- MLS ID
- 325013868
- APN
- 074-340-005-000
- Year Built
- 2023
- Stories in Building
- Unavailable
- Possession
- Close Of Escrow
- Data Source
- BAREIS
- Origin MLS System
Salmon Creek School - A Charter
Charter 2-8 Middle
Students: 191 Distance: 1.7mi
Harmony Elementary School
Public K-1 Elementary
Students: 58 Distance: 1.7mi
Nonesuch School
Private 6-12 Nonprofit
Students: 22 Distance: 2.9mi
Plumfield Academy
Private K-12 Special Education, Combined Elementary And Secondary, All Male
Students: 20 Distance: 4.3mi
Pacific Christian Academy
Private 3-12 Combined Elementary And Secondary, Religious, Coed
Students: 6 Distance: 4.9mi
Oak Grove Elementary School
Public K Elementary
Students: 82 Distance: 4.9mi
- Bed
- 4
- Bath
- 3 (2/1)
- Double Sinks, Quartz, Soaking Tub, Tile, Window
- Parking
- 4
- Attached, Garage Door Opener, Garage Facing Front, Interior Access, Side-by-Side
- SQ FT
- 2,440
- SQ FT Source
- Appraiser
- Lot SQ FT
- 5,177.0
- Lot Acres
- 0.1188 Acres
- Kitchen
- Breakfast Area, Marble Counter, Slab Counter
- Cooling
- Central
- Dining Room
- Formal Area, Formal Room
- Flooring
- Carpet, Tile, Vinyl
- Fire Place
- Insert, Living Room
- Heating
- Central, Fireplace Insert
- Laundry
- Cabinets, Dryer Included, Inside Room, Upper Floor, Washer Included
- Upper Level
- Bedroom(s), Full Bath(s)
- Main Level
- Dining Room, Full Bath(s), Garage, Living Room, Primary Bedroom, Partial Bath(s), Street Entrance
- Views
- Downtown, Forest, Garden/Greenbelt, Mountains, Woods
- Possession
- Close Of Escrow
- Architectural Style
- Traditional
- * Fee
- $320
- Name
- Harmony Village
- Phone
- (707) 806-5400
- *Fee includes
- Common Areas, Management, and Road
MLS and other Information regarding properties for sale as shown in Theo have been obtained from various sources such as sellers, public records, agents and other third parties. This information may relate to the condition of the property, permitted or unpermitted uses, zoning, square footage, lot size/acreage or other matters affecting value or desirability. Unless otherwise indicated in writing, neither brokers, agents nor Theo have verified, or will verify, such information. If any such information is important to buyer in determining whether to buy, the price to pay or intended use of the property, buyer is urged to conduct their own investigation with qualified professionals, satisfy themselves with respect to that information, and to rely solely on the results of that investigation.
School data provided by GreatSchools. School service boundaries are intended to be used as reference only. To verify enrollment eligibility for a property, contact the school directly.
