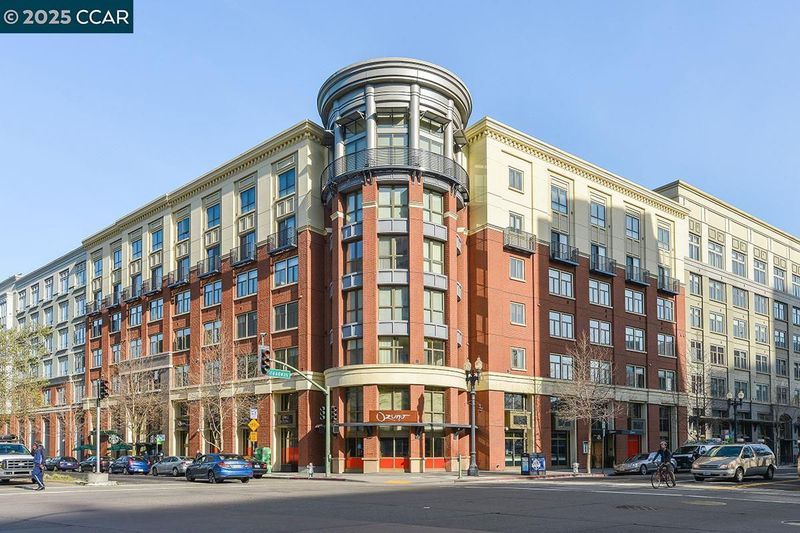
$875,000
1,762
SQ FT
$497
SQ/FT
438 W Grand Ave, #410
@ Broadway - Uptown, Oakland
- 2 Bed
- 2.5 (2/1) Bath
- 1 Park
- 1,762 sqft
- Oakland
-

Modern comfort and vibrant city living come together in this expansive two-story condo in the heart of Uptown Oakland. The main level features hardwood floors, high ceilings, and abundant natural light, creating a sophisticated retreat. The open living and dining areas flow seamlessly into a modern kitchen with new stainless steel and Bosch appliances. Downstairs, two spacious en-suite bedrooms provide privacy and comfort, each with new carpet and walk-in closets with premium Elfa organizers. A new in-unit washer and dryer is conveniently located right outside the bedroom. Updated throughout with custom window coverings, smart thermostats, whisper-quiet bathroom fans, and premium backlit bathroom mirrors, it offers a truly elevated living experience. The Broadway Grand is a close-knit, welcoming community where neighbors gather for seasonal events, and where pets are truly part of the family. While moments from top restaurants, cafés, nightlife, and cultural gems, this building provides ease and security in city living with deeded parking in a gated garage, secure mail and package room, bike and locker storage, and a serene private courtyard. Easy access to BART and public transit routes. A rare opportunity to capture comfort in the heart of city living!
- Current Status
- Active - Coming Soon
- Original Price
- $875,000
- List Price
- $875,000
- On Market Date
- May 13, 2025
- Property Type
- Condominium
- D/N/S
- Uptown
- Zip Code
- 94612
- MLS ID
- 41097261
- APN
- 871810
- Year Built
- 2008
- Stories in Building
- 2
- Possession
- COE
- Data Source
- MAXEBRDI
- Origin MLS System
- CONTRA COSTA
St. Andrew Missionary Baptist
Private K-4, 6-8, 10 Combined Elementary And Secondary, Religious, Coed
Students: NA Distance: 0.2mi
Clickstudy International
Private 9-12 Coed
Students: NA Distance: 0.3mi
Oakland School for the Arts
Charter 6-12 Secondary
Students: 749 Distance: 0.3mi
St. Paul's Episcopal School
Private K-8 Nonprofit
Students: 350 Distance: 0.4mi
Street Academy (Alternative)
Public 9-12 Alternative
Students: 107 Distance: 0.4mi
Westlake Middle School
Public 6-8 Middle
Students: 307 Distance: 0.4mi
- Bed
- 2
- Bath
- 2.5 (2/1)
- Parking
- 1
- Space Per Unit - 1, Below Building Parking, Electric Vehicle Charging Station(s), Garage Door Opener
- SQ FT
- 1,762
- SQ FT Source
- Public Records
- Lot SQ FT
- 1,256.0
- Lot Acres
- 0.03 Acres
- Pool Info
- None
- Kitchen
- Dishwasher, Disposal, Gas Range, Microwave, Free-Standing Range, Refrigerator, Dryer, Washer, Breakfast Bar, Counter - Stone, Garbage Disposal, Gas Range/Cooktop, Pantry, Range/Oven Free Standing
- Cooling
- None
- Disclosures
- Nat Hazard Disclosure, HOA Rental Restrictions, Disclosure Package Avail
- Entry Level
- 4
- Exterior Details
- Unit Faces Street, No Yard
- Flooring
- Hardwood, Tile, Carpet
- Foundation
- Fire Place
- None
- Heating
- Electric, Individual Rm Controls
- Laundry
- Dryer, Washer, In Unit, Washer/Dryer Stacked Incl
- Main Level
- No Steps to Entry, Main Entry
- Possession
- COE
- Architectural Style
- Contemporary
- Non-Master Bathroom Includes
- Shower Over Tub, Tile, Stone
- Construction Status
- Existing
- Additional Miscellaneous Features
- Unit Faces Street, No Yard
- Location
- No Lot
- Pets
- Yes, Cats OK, Dogs OK, Number Limit
- Roof
- Unknown
- Water and Sewer
- Public
- Fee
- $919
MLS and other Information regarding properties for sale as shown in Theo have been obtained from various sources such as sellers, public records, agents and other third parties. This information may relate to the condition of the property, permitted or unpermitted uses, zoning, square footage, lot size/acreage or other matters affecting value or desirability. Unless otherwise indicated in writing, neither brokers, agents nor Theo have verified, or will verify, such information. If any such information is important to buyer in determining whether to buy, the price to pay or intended use of the property, buyer is urged to conduct their own investigation with qualified professionals, satisfy themselves with respect to that information, and to rely solely on the results of that investigation.
School data provided by GreatSchools. School service boundaries are intended to be used as reference only. To verify enrollment eligibility for a property, contact the school directly.



