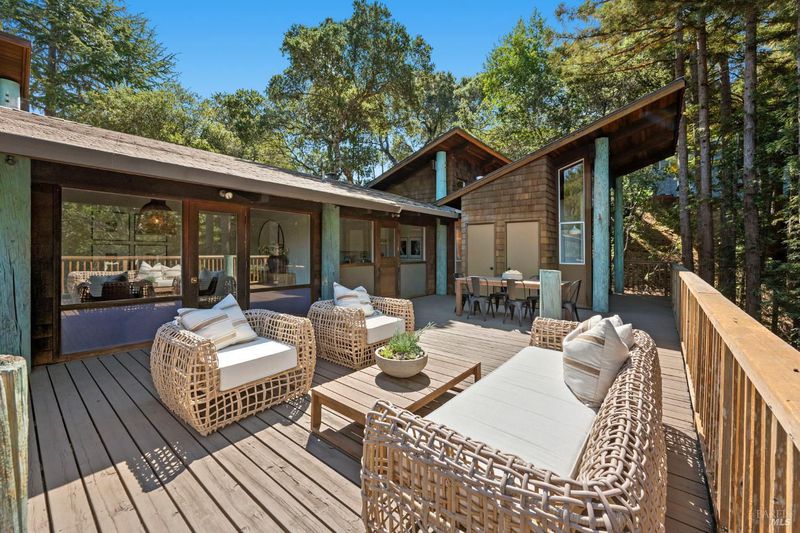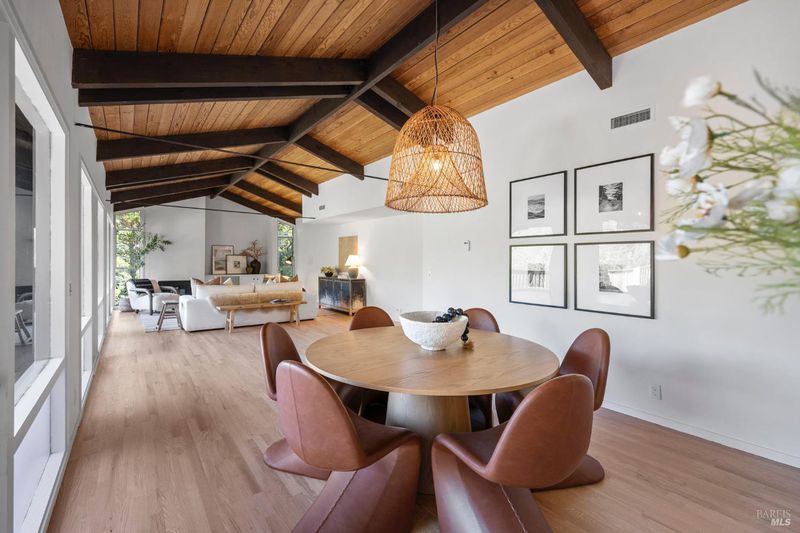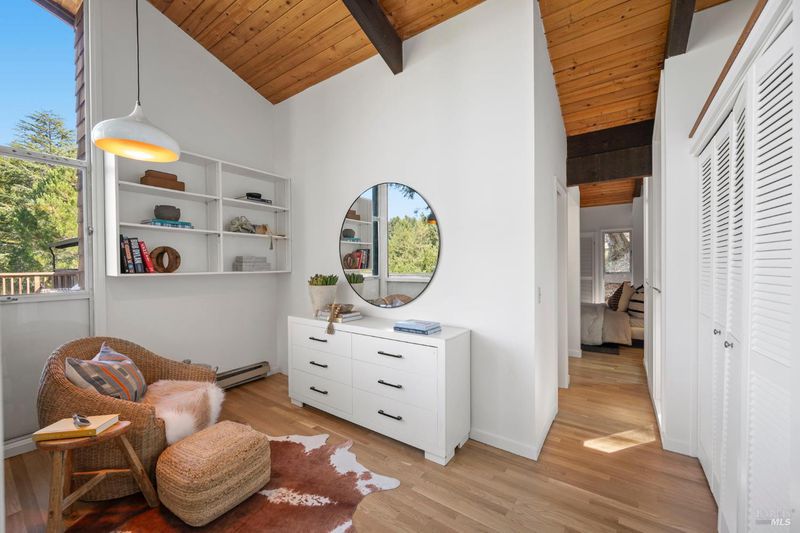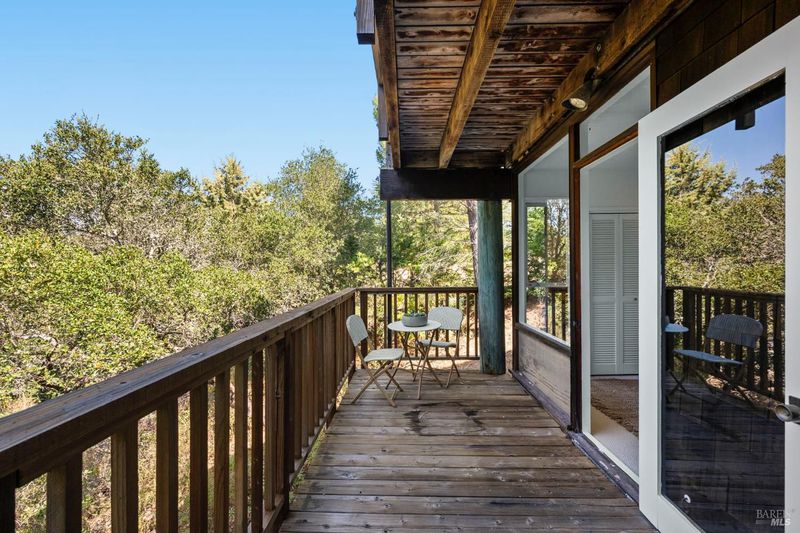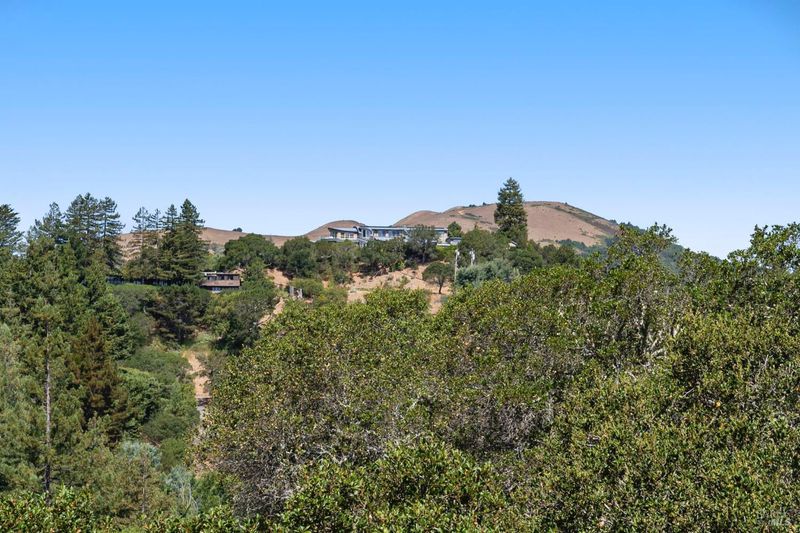
$1,995,000
2,291
SQ FT
$871
SQ/FT
3 Coronet Way
@ Upland - Kentfield
- 3 Bed
- 3 (2/1) Bath
- 4 Park
- 2,291 sqft
- Kentfield
-

-
Sun Sep 7, 1:00 pm - 4:00 pm
Set in the coveted Kent Woodlands, 3 Coronet Way is a 3 bedroom, 2.5 bath mid-century home offering 2,267 sq ft of living space with hillside views and privacy. Dramatic vaulted wood-beam ceilings and walls of glass bring in natural light and frame the treetop setting. The open living and dining areas flow seamlessly to an expansive deck, perfect for entertaining or relaxing outdoors. The main level primary suite features tall windows, serene outlooks, and generous closet space, while two additional bedrooms provide flexibility for family, guests, or office use. Downstairs bonus areas and storage enhance the functionality. With unique architecture, this home is ready for updates and personalization. Conveniently close to top-rated schools, hiking and biking trails, and both Kentfield and Larkspur.
- Days on Market
- 3 days
- Current Status
- Active
- Original Price
- $1,995,000
- List Price
- $1,995,000
- On Market Date
- Sep 2, 2025
- Property Type
- Single Family Residence
- Area
- Kentfield
- Zip Code
- 94904
- MLS ID
- 325078331
- APN
- 075-173-10
- Year Built
- 1970
- Stories in Building
- Unavailable
- Possession
- Close Of Escrow
- Data Source
- BAREIS
- Origin MLS System
Adaline E. Kent Middle School
Public 5-8 Middle
Students: 587 Distance: 1.1mi
Ross Elementary School
Public K-8 Elementary, Coed
Students: 394 Distance: 1.3mi
The Branson School
Private 9-12 Secondary, Coed
Students: 321 Distance: 1.4mi
Anthony G. Bacich Elementary School
Public K-4 Elementary, Coed
Students: 640 Distance: 1.7mi
St. Anselm School
Private K-8 Elementary, Religious, Coed
Students: 270 Distance: 1.7mi
Marin Catholic High School
Private 9-12 Secondary, Religious, Coed
Students: 718 Distance: 1.7mi
- Bed
- 3
- Bath
- 3 (2/1)
- Tile
- Parking
- 4
- Attached
- SQ FT
- 2,291
- SQ FT Source
- Not Verified
- Lot SQ FT
- 23,209.0
- Lot Acres
- 0.5328 Acres
- Cooling
- None
- Dining Room
- Dining/Living Combo
- Living Room
- Open Beam Ceiling, View
- Flooring
- Linoleum, Wood
- Fire Place
- Living Room
- Heating
- Central
- Laundry
- Dryer Included, Laundry Closet, Washer Included
- Main Level
- Bedroom(s), Kitchen, Living Room, Street Entrance
- Possession
- Close Of Escrow
- Architectural Style
- Mid-Century
- Fee
- $0
MLS and other Information regarding properties for sale as shown in Theo have been obtained from various sources such as sellers, public records, agents and other third parties. This information may relate to the condition of the property, permitted or unpermitted uses, zoning, square footage, lot size/acreage or other matters affecting value or desirability. Unless otherwise indicated in writing, neither brokers, agents nor Theo have verified, or will verify, such information. If any such information is important to buyer in determining whether to buy, the price to pay or intended use of the property, buyer is urged to conduct their own investigation with qualified professionals, satisfy themselves with respect to that information, and to rely solely on the results of that investigation.
School data provided by GreatSchools. School service boundaries are intended to be used as reference only. To verify enrollment eligibility for a property, contact the school directly.
