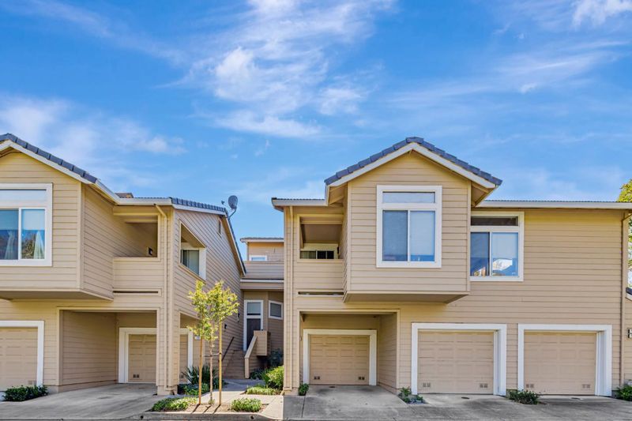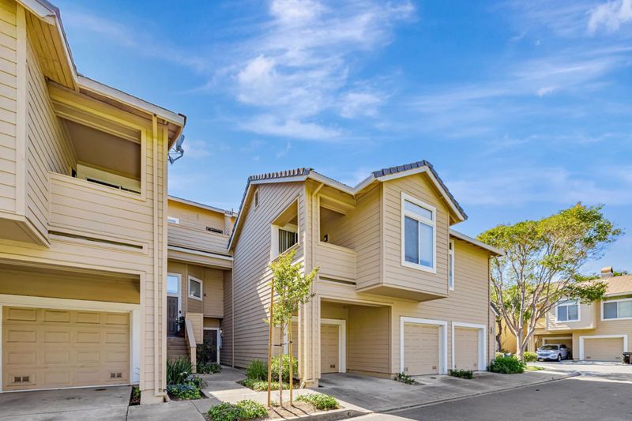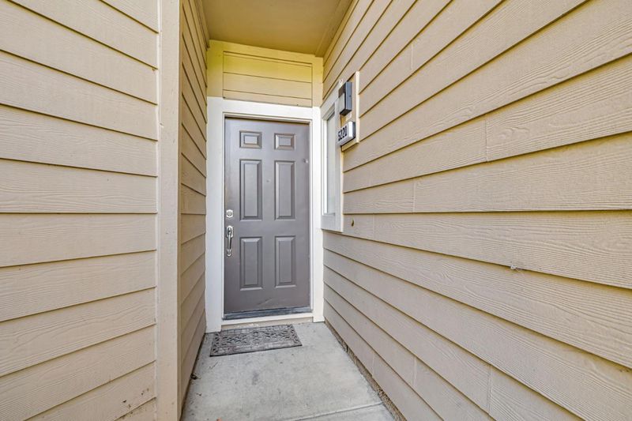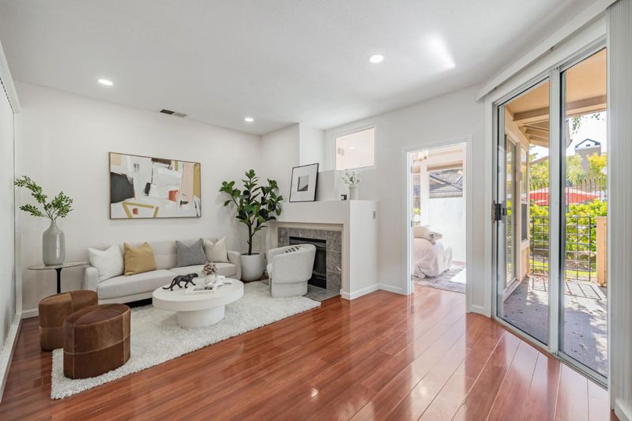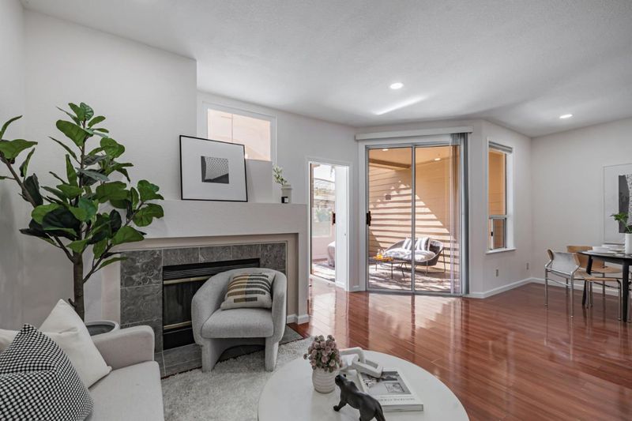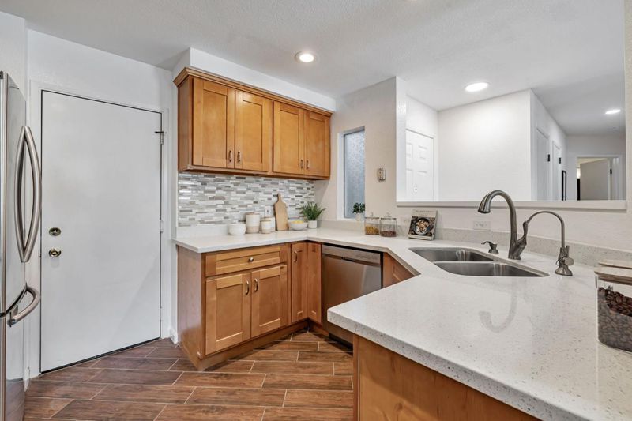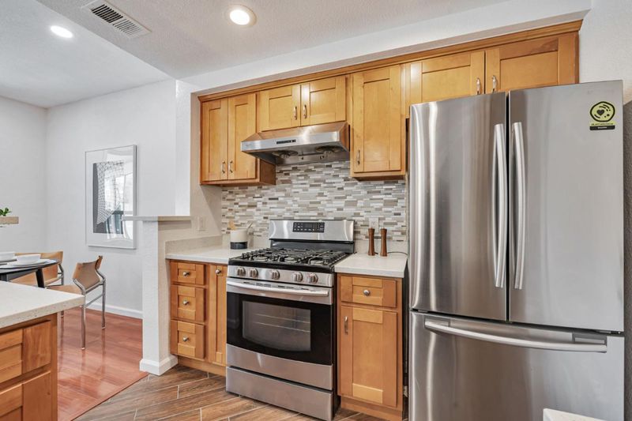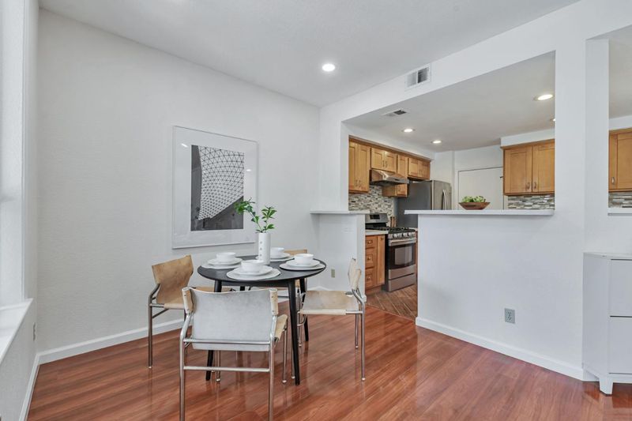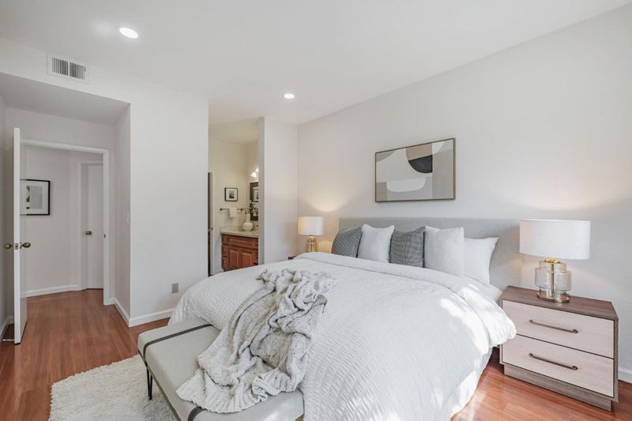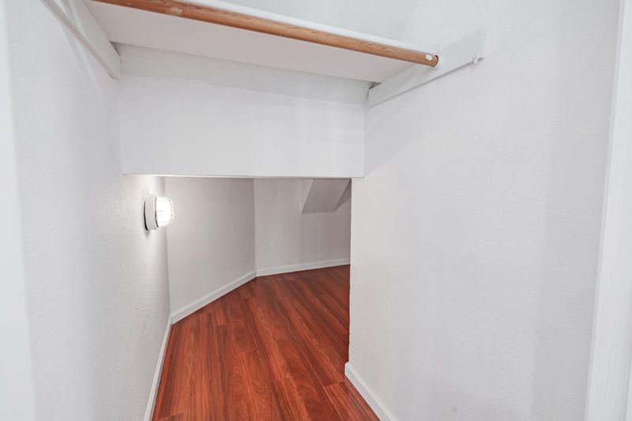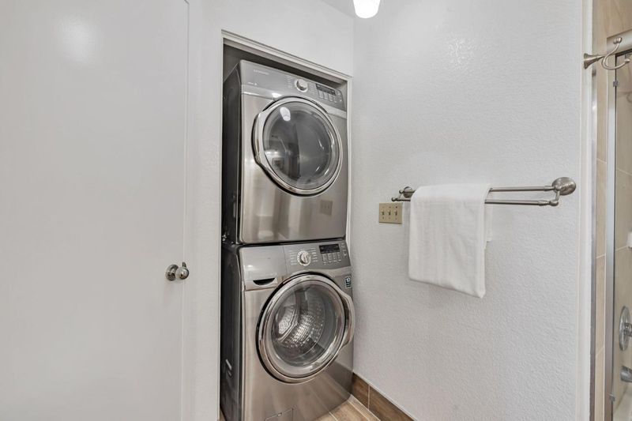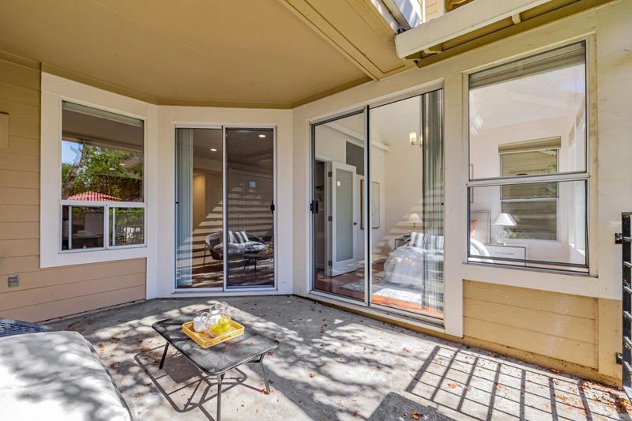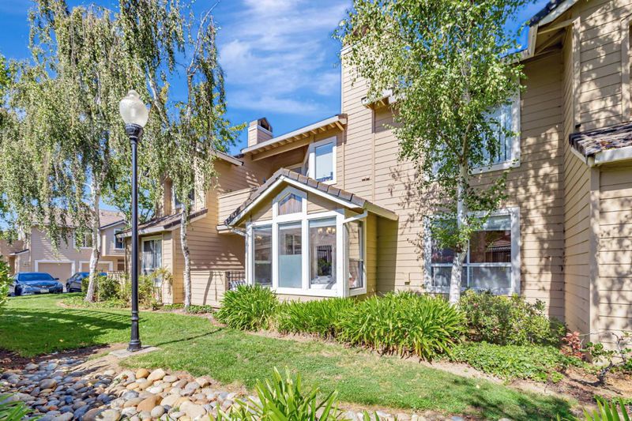
$725,000
1,000
SQ FT
$725
SQ/FT
5220 Fairbanks Common
@ Maybird Cir - 3700 - Fremont, Fremont
- 2 Bed
- 1 Bath
- 1 Park
- 1,000 sqft
- FREMONT
-

-
Sat Sep 6, 1:30 pm - 4:30 pm
-
Sun Sep 7, 1:30 pm - 4:30 pm
Welcome home! A rare corner unit 2-bedroom, 1-bathroom condo located in the highly sought-after Forest Park neighborhood with award-winning schools (Forest Park Elem, Thornton Junior, American High; buyers need to verify). With 1000 sf of living space, this residence offers a cozy yet functional layout. The kitchen is designed for efficiency, featuring modern appliances and ample storage. Bathroom was upgraded, Open concept floor plan, plenty of natural light, hardwood flooring throughout, brand new recessed lights, fresh interior paint, move-in ready, spacious primary bedroom, Second bedroom makes a perfect office room or kids play room. One car garage with driveway to park another car. Convenient in-unit laundry set up with washer & dryer. Low HOA also covers water, community pool, greenbelt, common area & exterior maintenance. Steps away from Forest Park Elementary and Near Challenger School. Easy access to freeway, 880, 84, and minutes to the Facebook office, Easy access to major freeways, shopping (99Ranch Markets/ Costco/Sprouts), dining, and shuttle stops for Meta/Amazon/Apple. Ardenwood Historic Farm and hiking trails nearby. This home is a must see and it won't be around long so don't delay!
- Days on Market
- 3 days
- Current Status
- Active
- Original Price
- $725,000
- List Price
- $725,000
- On Market Date
- Sep 3, 2025
- Property Type
- Condominium
- Area
- 3700 - Fremont
- Zip Code
- 94555
- MLS ID
- ML82019709
- APN
- 543-0453-088
- Year Built
- 1989
- Stories in Building
- 1
- Possession
- COE
- Data Source
- MLSL
- Origin MLS System
- MLSListings, Inc.
Forest Park Elementary School
Public K-6 Elementary
Students: 1011 Distance: 0.1mi
Genius Kids Inc
Private K-6
Students: 91 Distance: 0.4mi
John F. Kennedy Elementary School
Public K-6 Elementary
Students: 404 Distance: 0.8mi
Ardenwood Elementary School
Public K-6 Elementary
Students: 963 Distance: 0.8mi
Challenger School - Ardenwood
Private PK-8 Elementary, Coed
Students: 10000 Distance: 1.0mi
Newark Adult
Public n/a Adult Education
Students: NA Distance: 1.0mi
- Bed
- 2
- Bath
- 1
- Parking
- 1
- Attached Garage
- SQ FT
- 1,000
- SQ FT Source
- Unavailable
- Pool Info
- Community Facility
- Kitchen
- Cooktop - Gas, Countertop - Stone, Garbage Disposal, Hood Over Range, Oven - Built-In, Refrigerator
- Cooling
- Central AC
- Dining Room
- Dining Area in Family Room
- Disclosures
- Natural Hazard Disclosure
- Family Room
- Kitchen / Family Room Combo
- Flooring
- Hardwood
- Foundation
- Concrete Slab
- Heating
- Central Forced Air - Gas
- Laundry
- Inside, Washer / Dryer
- Possession
- COE
- * Fee
- $360
- Name
- BAYPOINTE@ARDENWOOD
- Phone
- (510) 683-8614
- *Fee includes
- Common Area Electricity, Common Area Gas, Exterior Painting, Garbage, Insurance - Common Area, Maintenance - Common Area, Maintenance - Exterior, and Roof
MLS and other Information regarding properties for sale as shown in Theo have been obtained from various sources such as sellers, public records, agents and other third parties. This information may relate to the condition of the property, permitted or unpermitted uses, zoning, square footage, lot size/acreage or other matters affecting value or desirability. Unless otherwise indicated in writing, neither brokers, agents nor Theo have verified, or will verify, such information. If any such information is important to buyer in determining whether to buy, the price to pay or intended use of the property, buyer is urged to conduct their own investigation with qualified professionals, satisfy themselves with respect to that information, and to rely solely on the results of that investigation.
School data provided by GreatSchools. School service boundaries are intended to be used as reference only. To verify enrollment eligibility for a property, contact the school directly.
