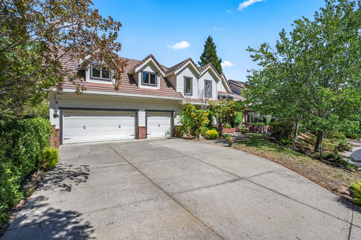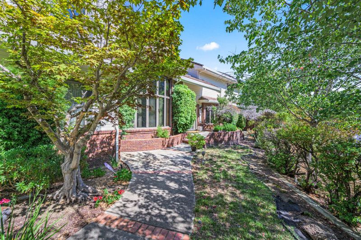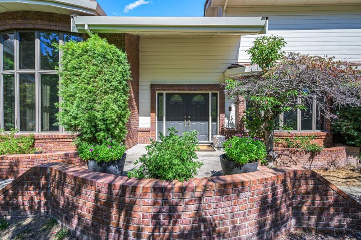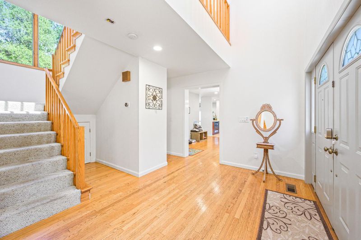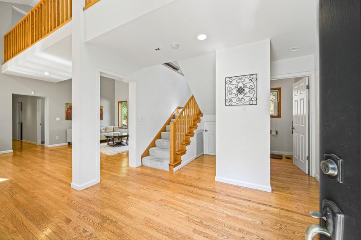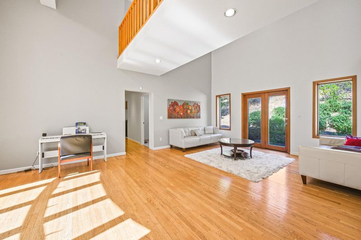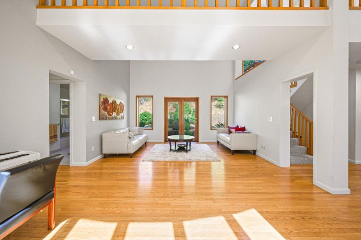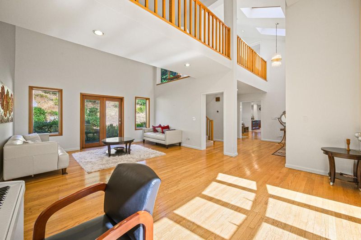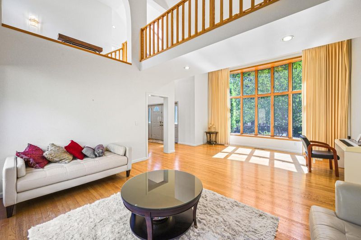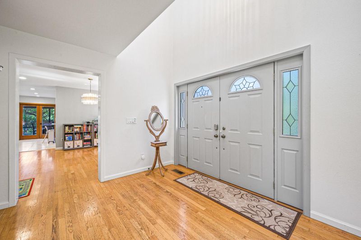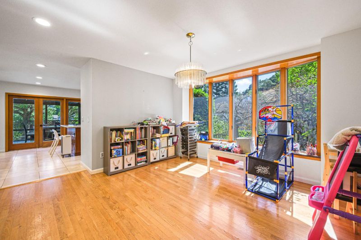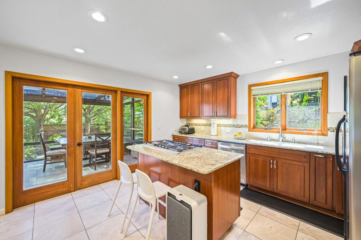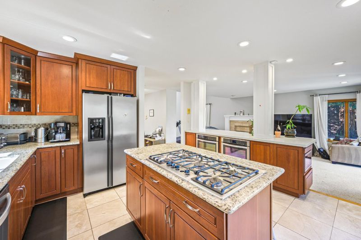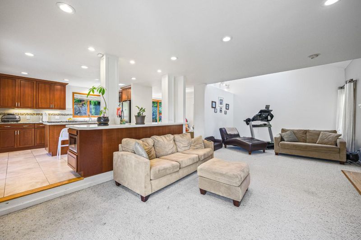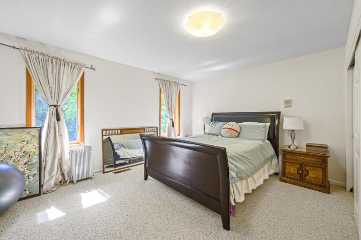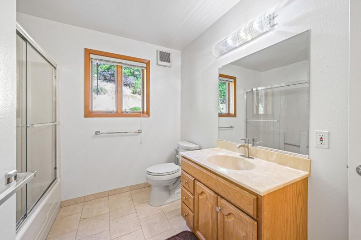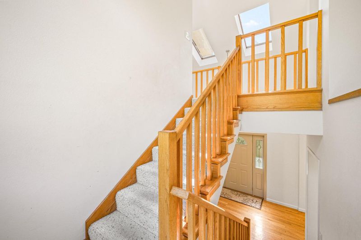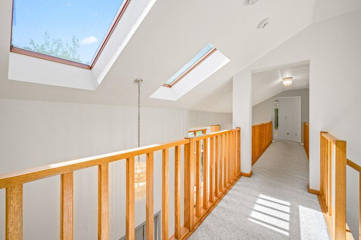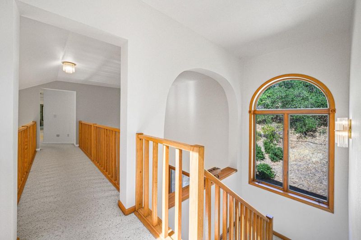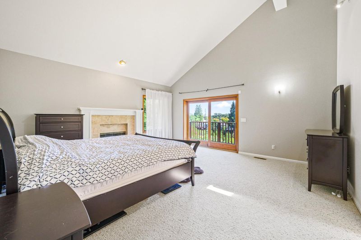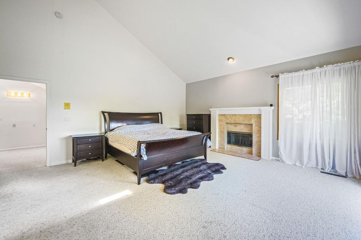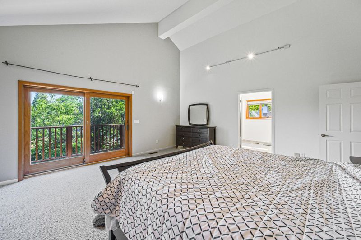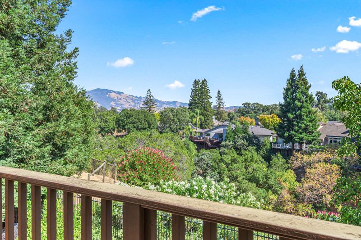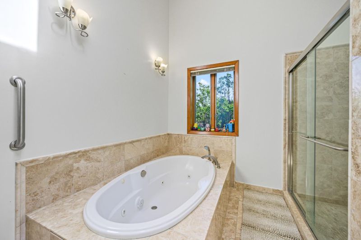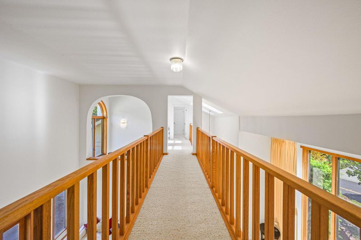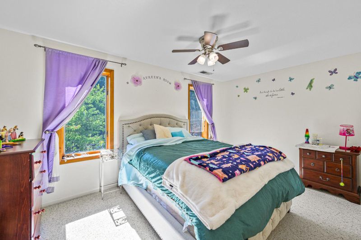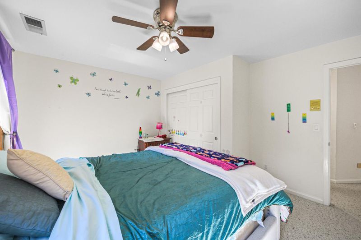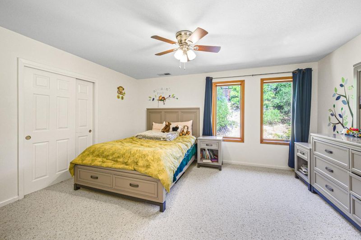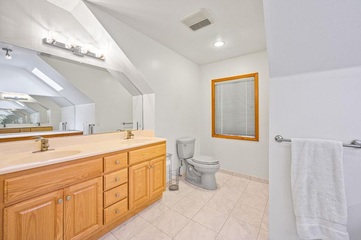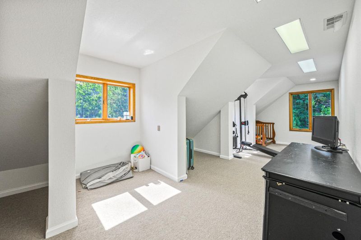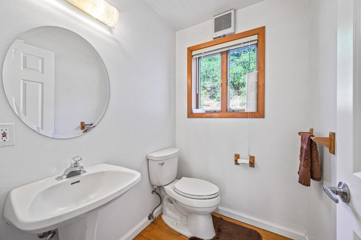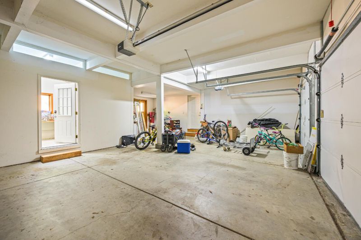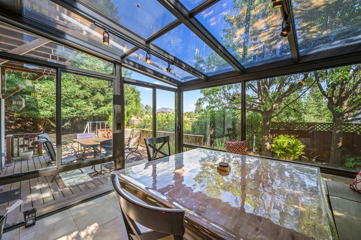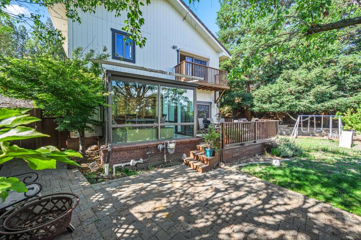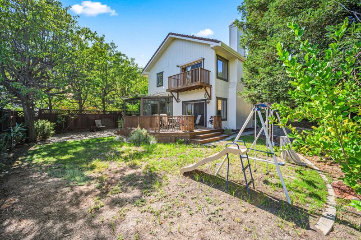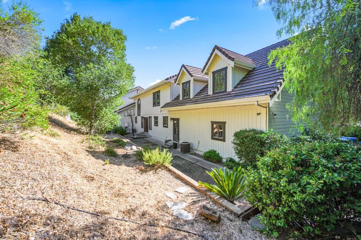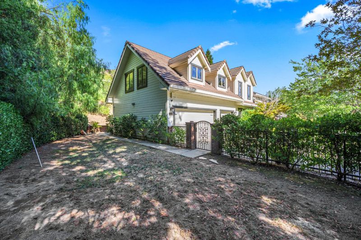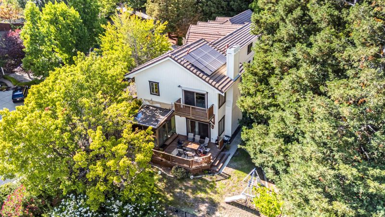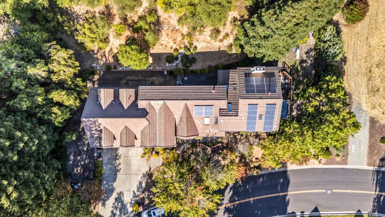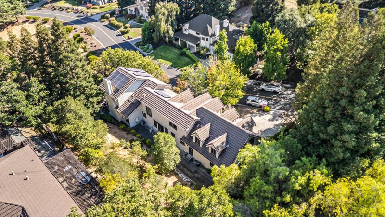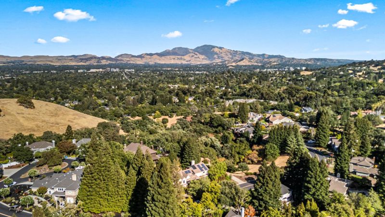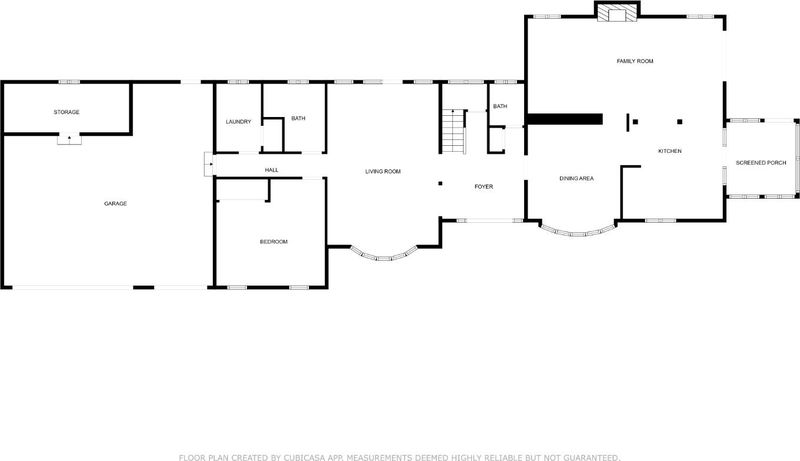
$2,499,999
4,244
SQ FT
$589
SQ/FT
3265 Greenhills Drive
@ Taylor Blvd - 5100 - Lafayette, Lafayette
- 5 Bed
- 4 (3/1) Bath
- 3 Park
- 4,244 sqft
- LAFAYETTE
-

-
Sat Sep 6, 1:00 pm - 4:00 pm
-
Sun Sep 7, 1:00 pm - 4:00 pm
Tucked away on a quiet private road in desirable Lafayette Hills, this half-acre retreat offers rare privacy, hill views, and light-filled spaces designed for both comfort and connection. The open kitchen flows into a spacious family room with a fireplace and sunroom that opens to the backyard, perfect for entertaining or laid-back mornings. Vaulted ceilings, skylights, and expansive windows bring the outdoors in. The primary suite feels like a retreat with Mt. Diablo views, a fireplace, a spa-style bath with a jetted tub and separate shower, and an automated blackout screen on the balcony. You'll find a guest bedroom downstairs, four bedrooms, including a primary suite, upstairs, plus a bonus room ideal for a gym, playroom, or storage. Built with steel frame construction and thoughtfully upgraded with solar, dual-zone AC, security system, and a 3-car garage. Enjoy the quiet of limited through-traffic and the convenience of being minutes to Hwy 24/680, downtown Lafayette, scenic trails, and top-rated Lafayette schools.
- Days on Market
- 3 days
- Current Status
- Active
- Original Price
- $2,499,999
- List Price
- $2,499,999
- On Market Date
- Sep 3, 2025
- Property Type
- Single Family Home
- Area
- 5100 - Lafayette
- Zip Code
- 94549
- MLS ID
- ML82009519
- APN
- 169-380-021-9
- Year Built
- 1989
- Stories in Building
- 2
- Possession
- Unavailable
- Data Source
- MLSL
- Origin MLS System
- MLSListings, Inc.
Pleasant Hill Elementary School
Public K-5 Elementary
Students: 618 Distance: 1.1mi
Contra Costa Christian Schools
Private PK-12 Combined Elementary And Secondary, Religious, Coed
Students: 300 Distance: 1.2mi
Springhill Elementary School
Public K-5 Elementary
Students: 454 Distance: 1.2mi
Stars School
Private n/a Special Education, Combined Elementary And Secondary, Coed
Students: NA Distance: 1.4mi
Pleasant Hill Adventist Academy
Private K-12 Combined Elementary And Secondary, Religious, Coed
Students: 148 Distance: 1.5mi
Acalanes High School
Public 9-12 Secondary
Students: 1335 Distance: 1.5mi
- Bed
- 5
- Bath
- 4 (3/1)
- Primary - Tub with Jets, Shower and Tub, Tile
- Parking
- 3
- Attached Garage, Gate / Door Opener
- SQ FT
- 4,244
- SQ FT Source
- Unavailable
- Lot SQ FT
- 21,780.0
- Lot Acres
- 0.5 Acres
- Kitchen
- Countertop - Granite, Countertop - Quartz, Dishwasher, Garbage Disposal, Microwave, Oven - Built-In, Oven - Double, Oven Range - Gas, Refrigerator
- Cooling
- Multi-Zone
- Dining Room
- Formal Dining Room
- Disclosures
- Natural Hazard Disclosure
- Family Room
- Separate Family Room
- Flooring
- Carpet, Hardwood, Tile
- Foundation
- Crawl Space, Raised
- Fire Place
- Family Room, Gas Starter, Primary Bedroom
- Heating
- Heating - 2+ Zones
- Laundry
- Washer / Dryer
- Views
- Hills
- Architectural Style
- Traditional
- * Fee
- $150
- Name
- Not Listed
- Phone
- (925) 566-6668
- *Fee includes
- Maintenance - Common Area
MLS and other Information regarding properties for sale as shown in Theo have been obtained from various sources such as sellers, public records, agents and other third parties. This information may relate to the condition of the property, permitted or unpermitted uses, zoning, square footage, lot size/acreage or other matters affecting value or desirability. Unless otherwise indicated in writing, neither brokers, agents nor Theo have verified, or will verify, such information. If any such information is important to buyer in determining whether to buy, the price to pay or intended use of the property, buyer is urged to conduct their own investigation with qualified professionals, satisfy themselves with respect to that information, and to rely solely on the results of that investigation.
School data provided by GreatSchools. School service boundaries are intended to be used as reference only. To verify enrollment eligibility for a property, contact the school directly.
