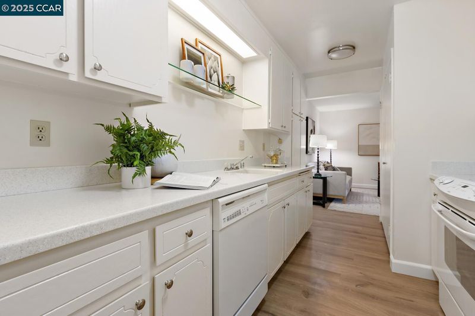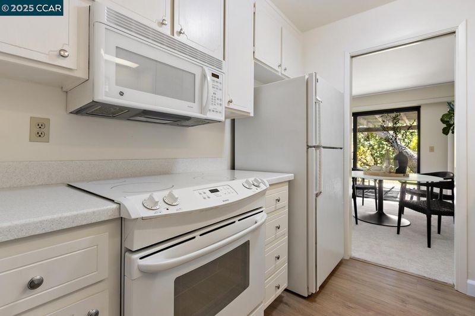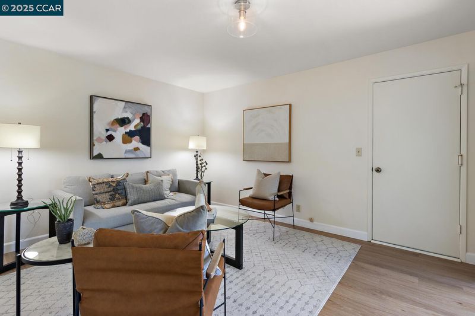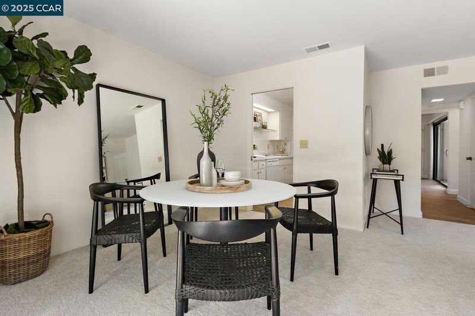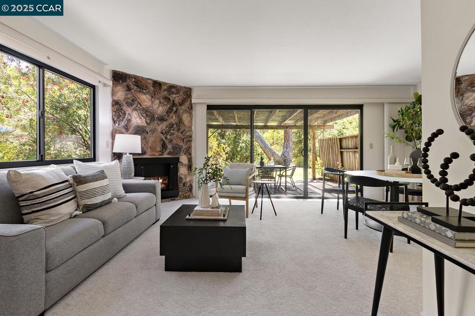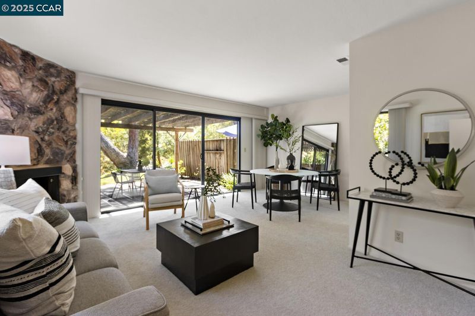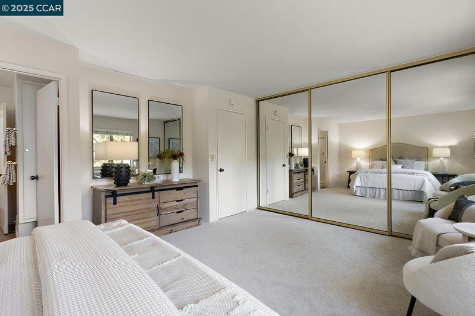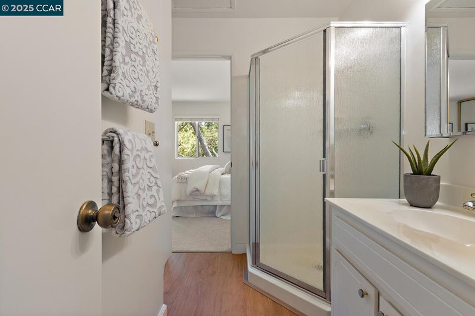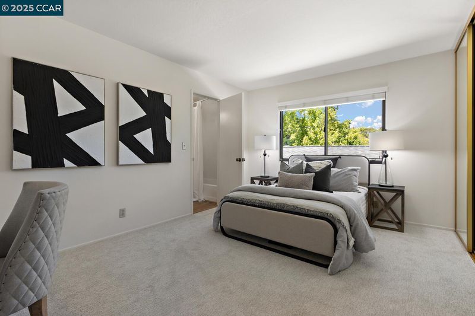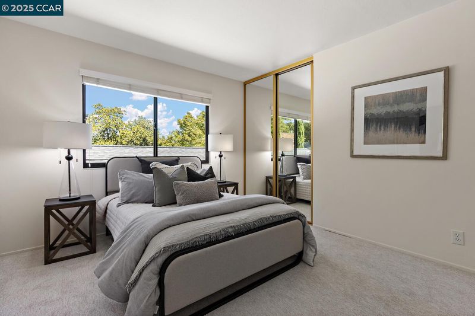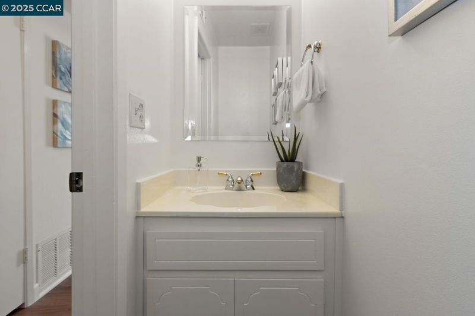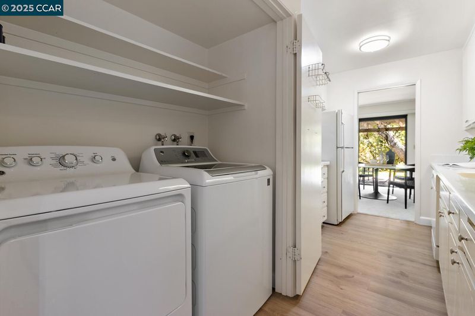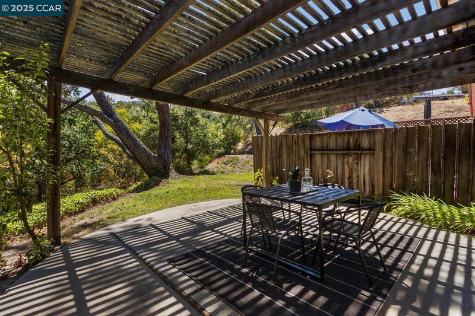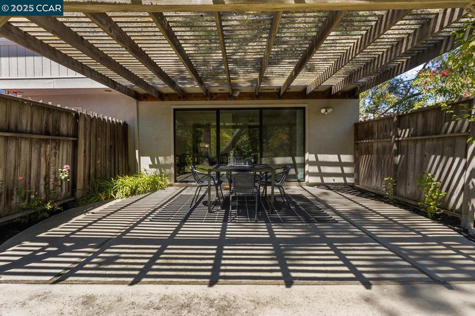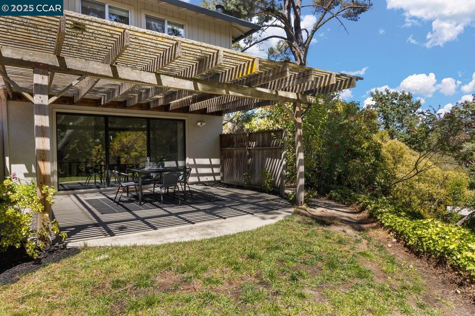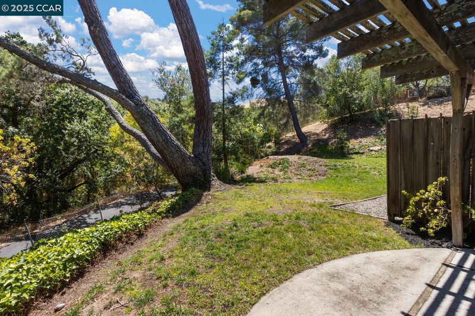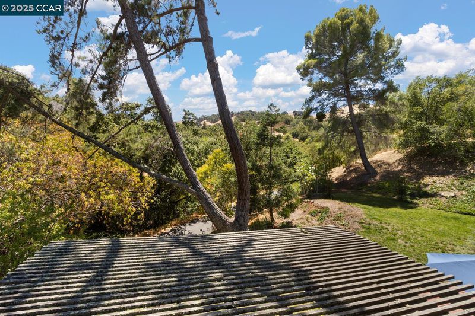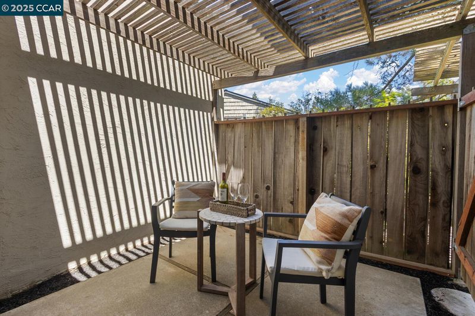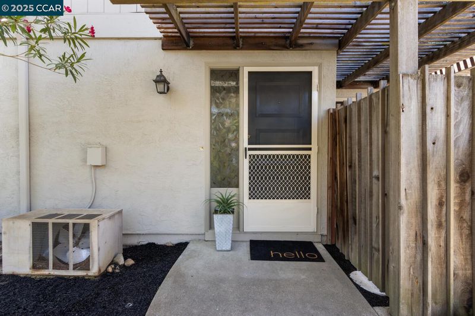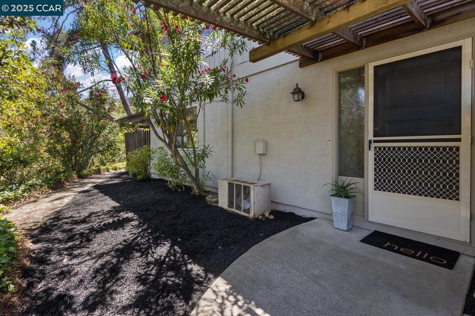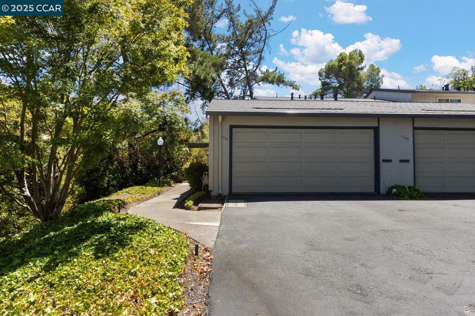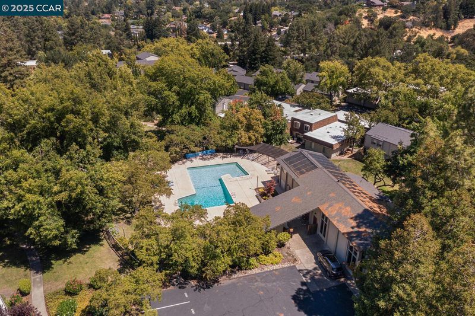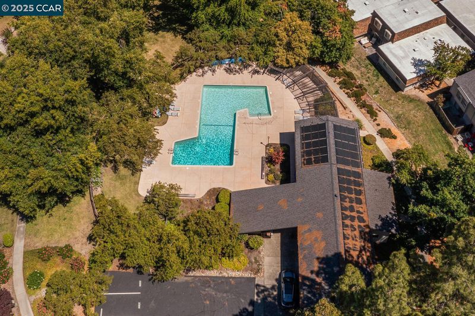
$645,000
1,339
SQ FT
$482
SQ/FT
1741 Holland Cir
@ Huston - Skywest, Walnut Creek
- 2 Bed
- 2 Bath
- 2 Park
- 1,339 sqft
- Walnut Creek
-

Lovely townhouse condo in desirable Skywest Community of Walnut Creek. This charming home is situated off the street and has a private setting off the spacious back patio surrounded by nature. The home is in pristine move-in condition with new flooring throughout. Downstairs you'll enjoy a Living Room/Dining Room adjacent to the Kitchen and Family Room and a powder room for your guests. Upstairs are two generous bedrooms that are both connected to a bathroom with multiple vanities, a tub and a separate stall shower. There are dual pane windows and sliders to keep the property at a great temperature and an easy to use gas fireplace for chilly evenings when you want to kick up the ambiance with a cozy fire. An attached two car garage makes parking a breeze and the great location is within walking distance to Lunardi grocery and other shops. Take advantage of the fun amenities at Skywest with multiple tennis courts, a large pool, and inviting clubhouse.
- Current Status
- New
- Original Price
- $645,000
- List Price
- $645,000
- On Market Date
- Aug 10, 2025
- Property Type
- Townhouse
- D/N/S
- Skywest
- Zip Code
- 94597
- MLS ID
- 41107724
- APN
- 1692120171
- Year Built
- 1972
- Stories in Building
- 2
- Possession
- Close Of Escrow
- Data Source
- MAXEBRDI
- Origin MLS System
- CONTRA COSTA
Contra Costa Christian Schools
Private PK-12 Combined Elementary And Secondary, Religious, Coed
Students: 300 Distance: 0.7mi
Springhill Elementary School
Public K-5 Elementary
Students: 454 Distance: 0.9mi
Pleasant Hill Elementary School
Public K-5 Elementary
Students: 618 Distance: 1.1mi
Acalanes High School
Public 9-12 Secondary
Students: 1335 Distance: 1.1mi
Stars School
Private n/a Special Education, Combined Elementary And Secondary, Coed
Students: NA Distance: 1.3mi
Walnut Creek Christian Academy
Private PK-8 Elementary, Religious, Coed
Students: 270 Distance: 1.3mi
- Bed
- 2
- Bath
- 2
- Parking
- 2
- Attached
- SQ FT
- 1,339
- SQ FT Source
- Public Records
- Lot SQ FT
- 1,000.0
- Lot Acres
- 0.02 Acres
- Pool Info
- None, Community
- Kitchen
- Microwave, Free-Standing Range, Refrigerator, Dryer, Washer, Counter - Solid Surface, Disposal, Range/Oven Free Standing
- Cooling
- Central Air
- Disclosures
- Disclosure Package Avail
- Entry Level
- 1
- Flooring
- Laminate, Carpet
- Foundation
- Fire Place
- Gas Starter, Living Room
- Heating
- Natural Gas
- Laundry
- Dryer, Laundry Closet, Washer, In Unit
- Main Level
- 0.5 Bath
- Possession
- Close Of Escrow
- Architectural Style
- Traditional
- Construction Status
- Existing
- Location
- Court
- Roof
- Other
- Fee
- $640
MLS and other Information regarding properties for sale as shown in Theo have been obtained from various sources such as sellers, public records, agents and other third parties. This information may relate to the condition of the property, permitted or unpermitted uses, zoning, square footage, lot size/acreage or other matters affecting value or desirability. Unless otherwise indicated in writing, neither brokers, agents nor Theo have verified, or will verify, such information. If any such information is important to buyer in determining whether to buy, the price to pay or intended use of the property, buyer is urged to conduct their own investigation with qualified professionals, satisfy themselves with respect to that information, and to rely solely on the results of that investigation.
School data provided by GreatSchools. School service boundaries are intended to be used as reference only. To verify enrollment eligibility for a property, contact the school directly.
