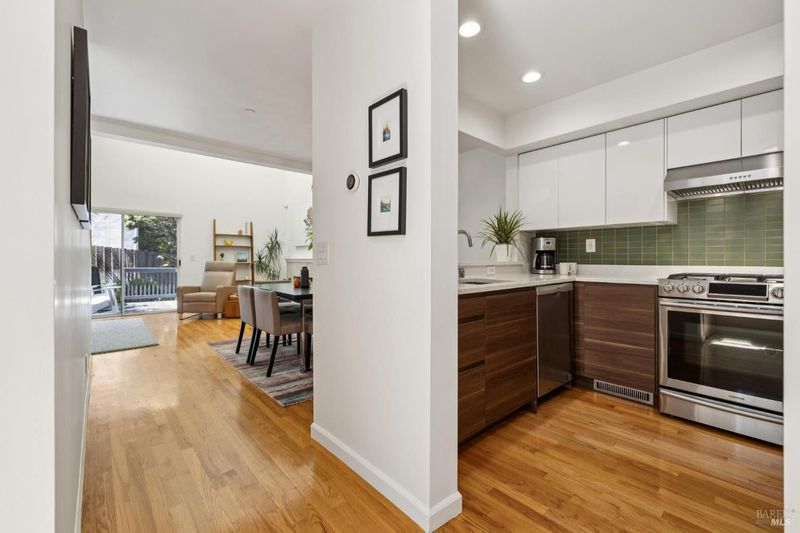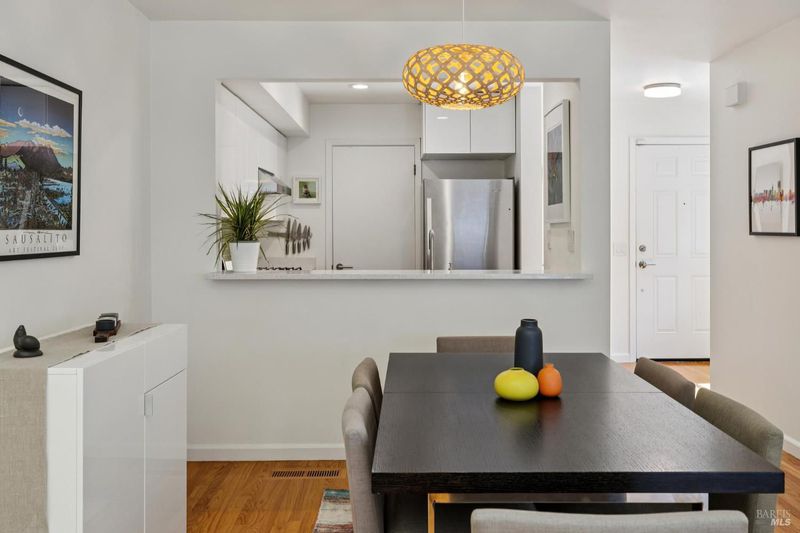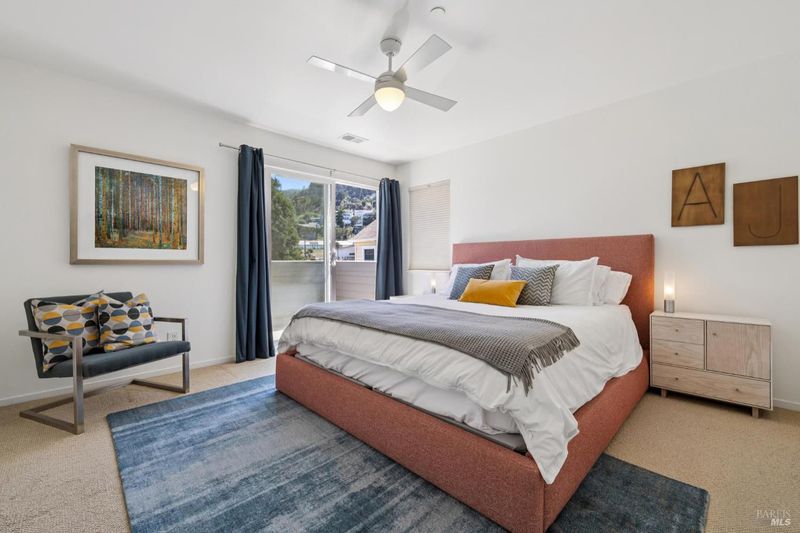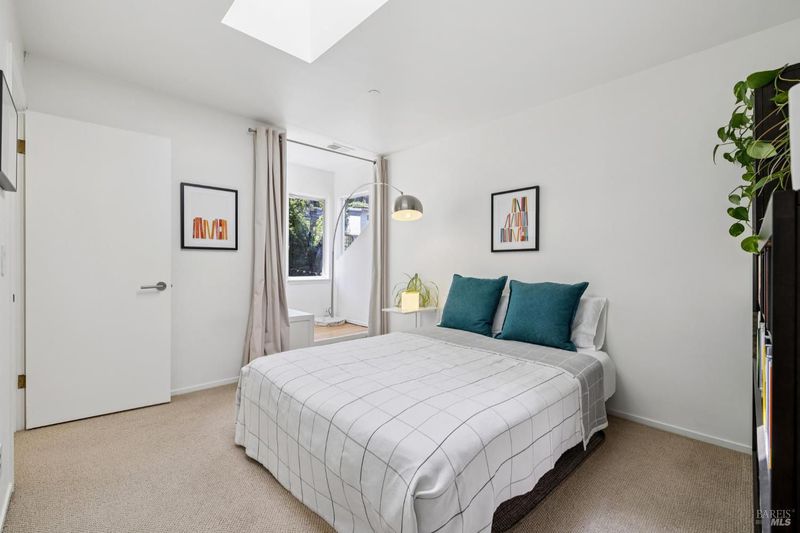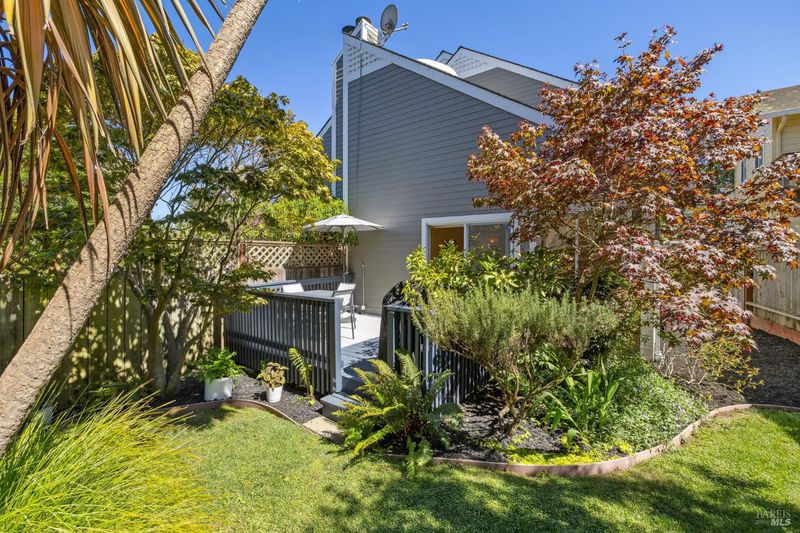
$1,250,000
1,112
SQ FT
$1,124
SQ/FT
614 Wateree Street
@ Buchanan - Sausalito
- 2 Bed
- 2 (1/1) Bath
- 2 Park
- 1,112 sqft
- Sausalito
-

-
Sat Sep 6, 2:00 pm - 4:00 pm
Bright & Easy Living in This Updated Sausalito Townhome. Enjoy an ideal blend of indoor/outdoor living in this beautifully refreshed home within a desirable Sausalito enclave. The dramatic two-story living room is flooded w/light. A wood-burning fireplace & hardwood floors add warmth, while sliding doors open to a private fenced yard w/deck, lime tree & Japanese maples—perfect for entertaining, play, or quiet afternoons. The low-maintenance lawn is pet-friendly, extending indoor comfort outdoors. The kitchen offers walnut-finish cabinets, quartz counters, Heath tile backsplash & stainless appliances (five-burner gas range w/hood, D/W, fridge). A bar-height counter flows to the dining area. Upstairs, the primary bedroom fits a Cal King & includes flexible space for office, studio, or potential ensuite. The guest room has a cozy nook; nearby are a skylit bath, linen closet & attic storage. Extras: walnut vanity half bath, pantry/laundry, 1-car garage w/int access, off-street parking, new water heater, ceiling fan, W/D, ext paint & updated lighting. Near schools, parks, cafés, restaurants & all the charm of Sausalito.
-
Sun Sep 7, 1:00 pm - 4:00 pm
Bright & Easy Living in This Updated Sausalito Townhome. Enjoy an ideal blend of indoor/outdoor living in this beautifully refreshed home within a desirable Sausalito enclave. The dramatic two-story living room is flooded w/light. A wood-burning fireplace & hardwood floors add warmth, while sliding doors open to a private fenced yard w/deck, lime tree & Japanese maples—perfect for entertaining, play, or quiet afternoons. The low-maintenance lawn is pet-friendly, extending indoor comfort outdoors. The kitchen offers walnut-finish cabinets, quartz counters, Heath tile backsplash & stainless appliances (five-burner gas range w/hood, D/W, fridge). A bar-height counter flows to the dining area. Upstairs, the primary bedroom fits a Cal King & includes flexible space for office, studio, or potential ensuite. The guest room has a cozy nook; nearby are a skylit bath, linen closet & attic storage. Extras: walnut vanity half bath, pantry/laundry, 1-car garage w/int access, off-street parking, new water heater, ceiling fan, W/D, ext paint & updated lighting. Near schools, parks, cafés, restaurants & all the charm of Sausalito.
Bright & Easy Living in This Comfortable, Updated Sausalito Townhome. Enjoy an ideal blend of indoor/outdoor living in this beautifully updated home within a desirable Sausalito enclave. The dramatic two-story living room features skylights & expansive windows that flood the space w/light. A wood-burning fireplace & hardwood floors add warmth, and sliding doors open to a private fenced backyard w/deck, lime tree & Japanese maplesideal for entertaining, play, or quiet afternoons. The lawn is low-maintenance & pet-friendly, extending indoor comfort outdoors. The updated kitchen includes walnut-finish cabinets, quartz counters, Heath tile backsplash & stainless appliances (five-burner gas range w/hood, D/W, refrigerator). A bar-height counter connects to the dining area, creating a stylish & functional flow. Upstairs, the primary bedroom fits a Cal King & features a versatile space for office, closet, studio, or potential ensuite. The light-filled guest room includes a cozy nook; nearby are a skylit full bath, linen closet & attic storage. Extras: walnut vanity half bath, pantry/laundry, 1-car garage w/int access, off-street parking, new water heater, ceiling fan, W/D, fridge, ext paint & updated lighting. Close to schools, parks, cafs, restaurants & all the charm of Sausalito.
- Days on Market
- 3 days
- Current Status
- Active
- Original Price
- $1,250,000
- List Price
- $1,250,000
- On Market Date
- Sep 2, 2025
- Property Type
- Condominium
- Area
- Sausalito
- Zip Code
- 94965
- MLS ID
- 325077431
- APN
- 064-062-32
- Year Built
- 1989
- Stories in Building
- Unavailable
- Number of Units
- 2
- Possession
- Close Of Escrow
- Data Source
- BAREIS
- Origin MLS System
Willow Creek Academy
Charter K-8 Elementary, Coed
Students: 409 Distance: 0.1mi
Lycee Francais De San Francisco
Private K-5 Elementary, Nonprofit
Students: 183 Distance: 0.3mi
the New Village School
Private K-8 Elementary, Middle, Waldorf
Students: 138 Distance: 0.4mi
Women Helping All People Scholastic Academy
Private K-8 Elementary, Religious, Coed
Students: 10 Distance: 0.5mi
Bayside Martin Luther King Jr. Academy
Public K-8 Elementary
Students: 119 Distance: 0.8mi
Real School Llc
Private 6-8 Coed
Students: 10 Distance: 1.4mi
- Bed
- 2
- Bath
- 2 (1/1)
- Tub w/Shower Over
- Parking
- 2
- Attached, Garage Door Opener, Garage Facing Front, Private
- SQ FT
- 1,112
- SQ FT Source
- Assessor Auto-Fill
- Lot SQ FT
- 1,616.0
- Lot Acres
- 0.0371 Acres
- Cooling
- None
- Living Room
- Cathedral/Vaulted, Skylight(s)
- Flooring
- Carpet, Wood
- Fire Place
- Living Room, Wood Burning
- Heating
- Central, Fireplace(s), Gas
- Laundry
- Dryer Included, Washer Included
- Upper Level
- Bedroom(s), Full Bath(s)
- Main Level
- Dining Room, Garage, Living Room, Partial Bath(s), Street Entrance
- Possession
- Close Of Escrow
- * Fee
- $560
- Name
- 612-614 Wateree St HOA
- Phone
- (858) 699-7705
- *Fee includes
- Insurance on Structure, Maintenance Exterior, and Roof
MLS and other Information regarding properties for sale as shown in Theo have been obtained from various sources such as sellers, public records, agents and other third parties. This information may relate to the condition of the property, permitted or unpermitted uses, zoning, square footage, lot size/acreage or other matters affecting value or desirability. Unless otherwise indicated in writing, neither brokers, agents nor Theo have verified, or will verify, such information. If any such information is important to buyer in determining whether to buy, the price to pay or intended use of the property, buyer is urged to conduct their own investigation with qualified professionals, satisfy themselves with respect to that information, and to rely solely on the results of that investigation.
School data provided by GreatSchools. School service boundaries are intended to be used as reference only. To verify enrollment eligibility for a property, contact the school directly.
