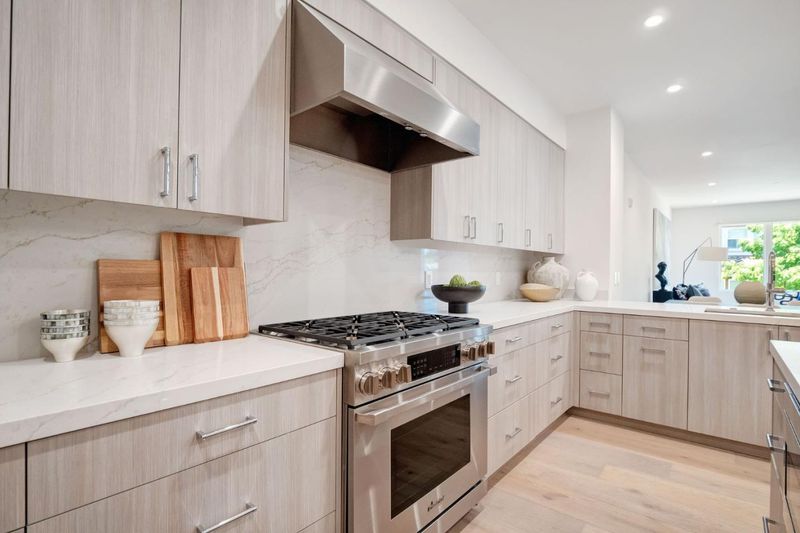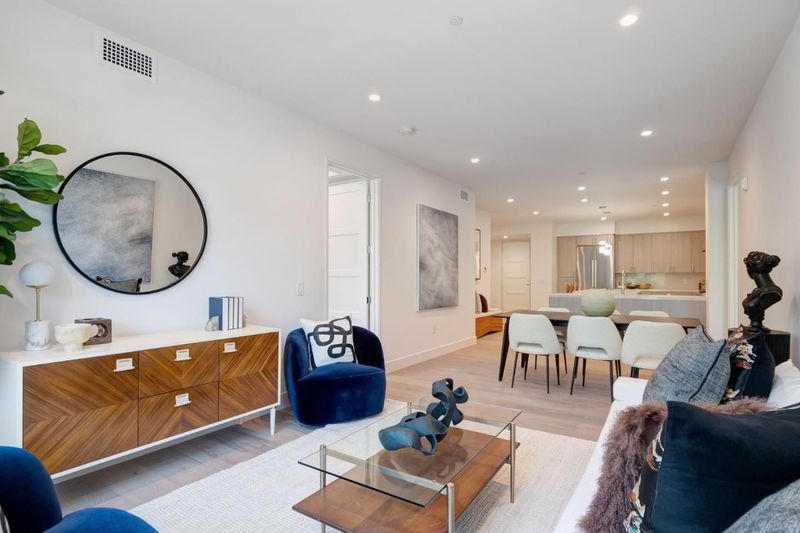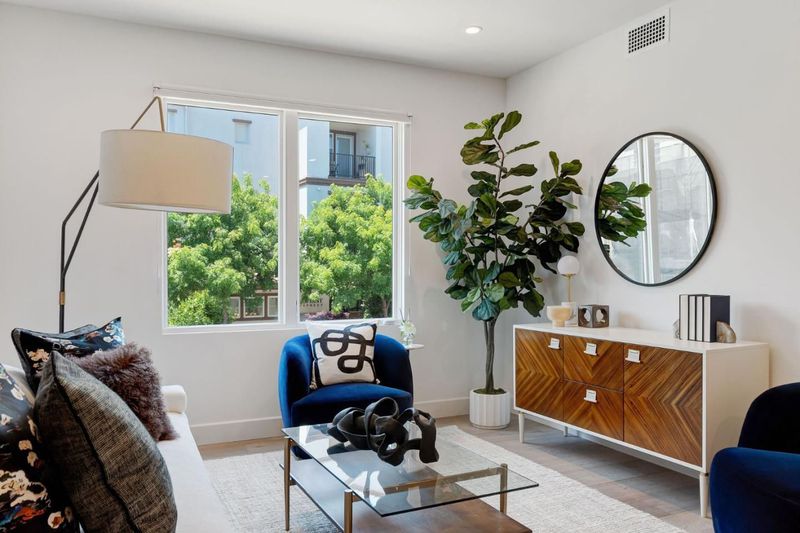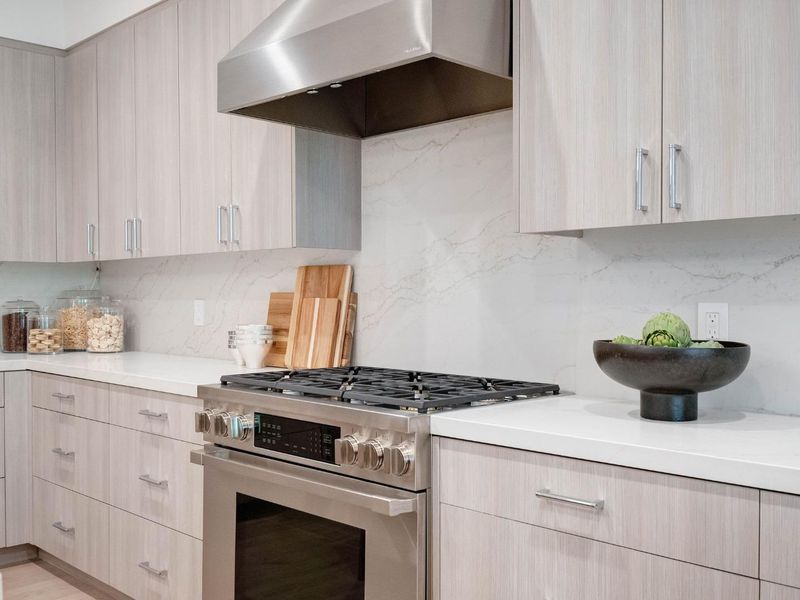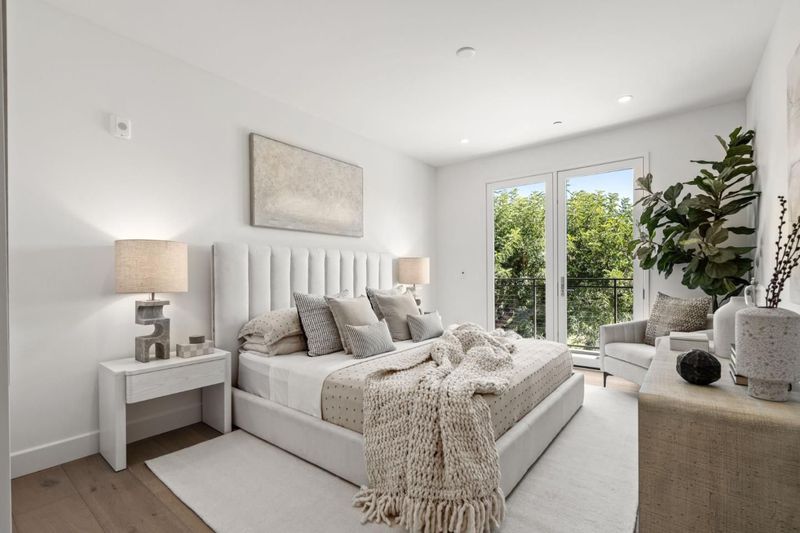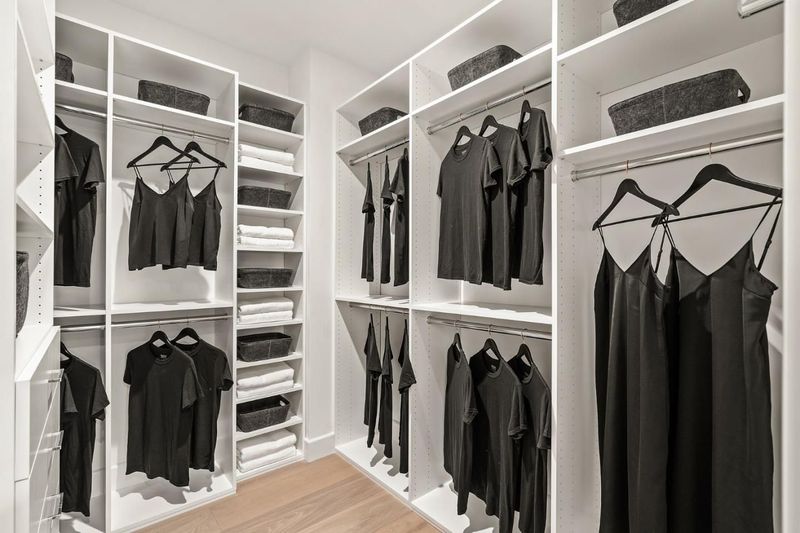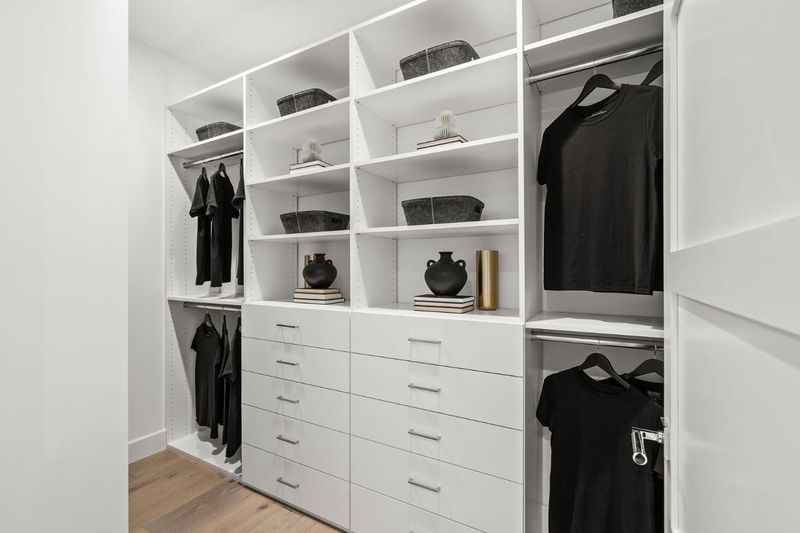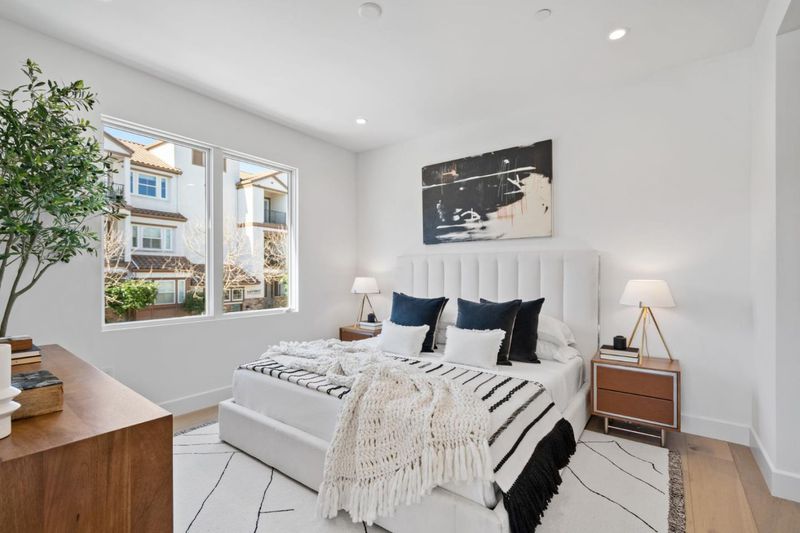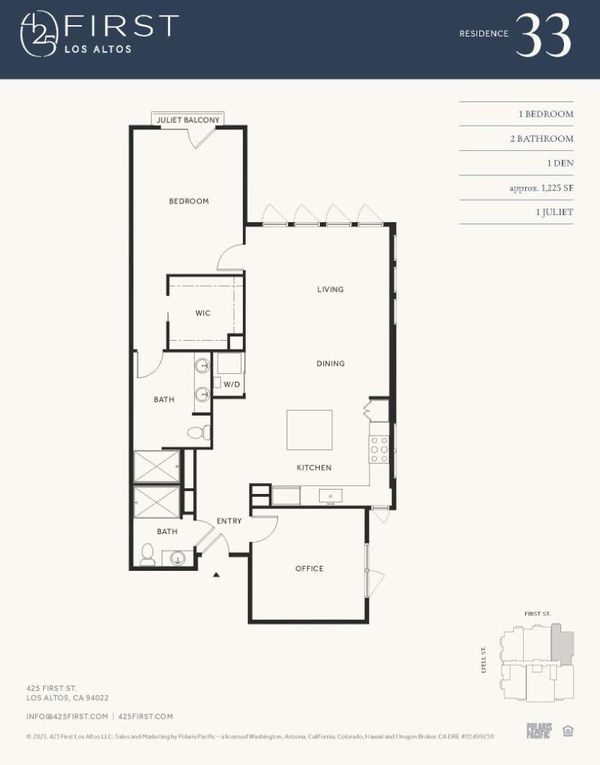
$1,845,000
1,225
SQ FT
$1,506
SQ/FT
425 First Street, #33
@ Lyell - 211 - North Los Altos, Los Altos
- 1 Bed
- 2 Bath
- 2 Park
- 1,225 sqft
- LOS ALTOS
-

-
Sat May 3, 12:30 pm - 3:30 pm
Brand New Top floor home - Very large1 bed + Den, 2 bath. 1225 sqft. Window in Kitchen; Large walk- closet; Wide-plank Oak hrdwd floor; Custom cabinetry & Dacor pro appliances w/ gas range. 2 park space in garage. Quick stroll to downtown.
-
Sun May 4, 12:30 pm - 3:30 pm
Brand New Top floor home - Very large1 bed + Den, 2 bath. 1225 sqft. Window in Kitchen; Large walk- closet; Wide-plank Oak hrdwd floor; Custom cabinetry & Dacor pro appliances w/ gas range. 2 park space in garage. Quick stroll to downtown.
425 First is a boutique new development of 20 luxury condominiums in downtown Los Altos. Located just two blocks from Main Street, this collection of one-bedroom, one-bedroom plus den, & two-bedroom residences embrace the dynamic Los Altos lifestyle. The residences at 425 First showcase modern, open floor plans. Natural light flows gracefully into each residence, illuminating the thoughtfully designed sleek interiors. The residences boast high ceilings, wide-plank European Oak hardwood flooring, modern, European-style custom cabinetry, & Dacor professional stainless-steel appliances with a dual-fuel gas range. Residence 33 is a very spacious top floor corner one-bedroom plus den home featuring a generous living & dining area, kitchen island, and 2 full bathrooms. The den has ample natural light & is large enough to fit an office or a queen-size bed. One parking space included in secure, underground structure. *All photography, renderings & views are representative of the Development and may not be the photos of the actual home.*
- Days on Market
- 2 days
- Current Status
- Active
- Original Price
- $1,845,000
- List Price
- $1,845,000
- On Market Date
- May 1, 2025
- Property Type
- Condominium
- Area
- 211 - North Los Altos
- Zip Code
- 94022
- MLS ID
- ML82004985
- APN
- 167-65-017
- Year Built
- 2024
- Stories in Building
- 1
- Possession
- COE
- Data Source
- MLSL
- Origin MLS System
- MLSListings, Inc.
Covington Elementary School
Public K-6 Elementary
Students: 585 Distance: 0.5mi
Heritage Academy
Private K-6 Coed
Students: 70 Distance: 0.6mi
Pinewood Private - Middle Campus
Private 3-6 Nonprofit
Students: 168 Distance: 0.7mi
Los Altos High School
Public 9-12 Secondary
Students: 2227 Distance: 0.8mi
Gardner Bullis Elementary School
Public K-6 Elementary
Students: 302 Distance: 0.9mi
St. Nicholas Elementary School
Private PK-8 Elementary, Religious, Coed
Students: 260 Distance: 0.9mi
- Bed
- 1
- Bath
- 2
- Double Sinks, Primary - Stall Shower(s), Tile
- Parking
- 2
- Assigned Spaces, Attached Garage, Common Parking Area, Electric Gate, Gate / Door Opener, Lighted Parking Area, Underground Parking
- SQ FT
- 1,225
- SQ FT Source
- Unavailable
- Kitchen
- Countertop - Quartz, Dishwasher, Dual Fuel, Exhaust Fan, Freezer, Garbage Disposal, Hood Over Range, Microwave, Oven - Electric, Oven Range - Gas, Pantry, Refrigerator
- Cooling
- Central AC
- Dining Room
- Dining Area in Living Room
- Disclosures
- NHDS Report
- Family Room
- No Family Room
- Flooring
- Hardwood, Tile
- Foundation
- Concrete Perimeter and Slab
- Heating
- Heat Pump
- Laundry
- Inside
- Views
- Neighborhood
- Possession
- COE
- Architectural Style
- Contemporary
- * Fee
- $521
- Name
- 425 First Homeowners Association
- *Fee includes
- Common Area Electricity, Common Area Gas, Exterior Painting, Garbage, Insurance - Common Area, Insurance - Structure, Maintenance - Exterior, Management Fee, and Roof
MLS and other Information regarding properties for sale as shown in Theo have been obtained from various sources such as sellers, public records, agents and other third parties. This information may relate to the condition of the property, permitted or unpermitted uses, zoning, square footage, lot size/acreage or other matters affecting value or desirability. Unless otherwise indicated in writing, neither brokers, agents nor Theo have verified, or will verify, such information. If any such information is important to buyer in determining whether to buy, the price to pay or intended use of the property, buyer is urged to conduct their own investigation with qualified professionals, satisfy themselves with respect to that information, and to rely solely on the results of that investigation.
School data provided by GreatSchools. School service boundaries are intended to be used as reference only. To verify enrollment eligibility for a property, contact the school directly.
