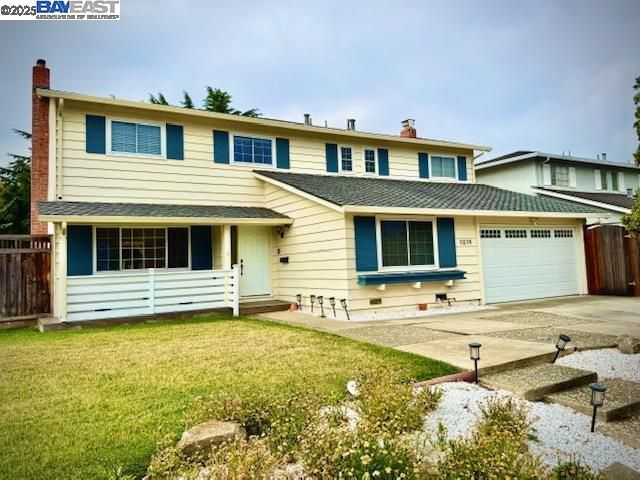
$2,198,000
2,102
SQ FT
$1,046
SQ/FT
1019 Lenor Way
@ N Central Ave - None, San Jose
- 5 Bed
- 2.5 (2/1) Bath
- 2 Park
- 2,102 sqft
- San Jose
-

-
Sat Aug 30, 1:00 pm - 4:00 pm
Don’t miss this beautifully updated 5-bedroom, 2.5-bath home in one of Campbell’s most desirable neighborhoods. With modern upgrades throughout, this home is move-in ready and designed for today’s lifestyle. Features include: • Updated electrical and plumbing systems • 24 owned solar panels + tankless water heater for maximum efficiency • Networking prewired throughout for remote work and smart tech • Prewired audio in the family room + home theatre—perfect for movie nights • Security cameras inside and out for added peace of mind • Finished garage currently set up as a home gym. Step outside to a spacious backyard with a composite deck, gazebo, large seating area, and a shed for extra storage—ideal for gatherings and outdoor living. Located minutes from downtown Campbell, top private schools, parks, and commute routes. A mile away shopping and restaurants at Valley Fair and Santana Row. This is the home you’ve been waiting for!
-
Sun Aug 31, 1:00 pm - 4:00 pm
Don’t miss this beautifully updated 5-bedroom, 2.5-bath home in one of Campbell’s most desirable neighborhoods. With modern upgrades throughout, this home is move-in ready and designed for today’s lifestyle. Features include: • Updated electrical and plumbing systems • 24 owned solar panels + tankless water heater for maximum efficiency • Networking prewired throughout for remote work and smart tech • Prewired audio in the family room + home theatre—perfect for movie nights • Security cameras inside and out for added peace of mind • Finished garage currently set up as a home gym. Step outside to a spacious backyard with a composite deck, gazebo, large seating area, and a shed for extra storage—ideal for gatherings and outdoor living. Located minutes from downtown Campbell, top private schools, parks, and commute routes. A mile away shopping and restaurants at Valley Fair and Santana Row. This is the home you’ve been waiting for!
Don’t miss this beautifully updated 5-bedroom, 2.5-bath home in one of Campbell’s most desirable neighborhoods. With modern upgrades throughout, this home is move-in ready and designed for today’s lifestyle. Features include: • Updated electrical and plumbing systems • 24 owned solar panels + tankless water heater for maximum efficiency • Networking prewired throughout for remote work and smart tech • Prewired audio in the family room + home theatre—perfect for movie nights • Security cameras inside and out for added peace of mind • Finished garage currently set up as a home gym. Step outside to a spacious backyard with a composite deck, gazebo, large seating area, and a shed for extra storage—ideal for gatherings and outdoor living. Located minutes from downtown Campbell, top private schools, parks, and commute routes. A mile away shopping and restaurants at Valley Fair and Santana Row. This is the home you’ve been waiting for! Open House Sat 8/30 & Sun.8/31 1-4PM
- Current Status
- New
- Original Price
- $2,198,000
- List Price
- $2,198,000
- On Market Date
- Aug 25, 2025
- Property Type
- Detached
- D/N/S
- None
- Zip Code
- 95128
- MLS ID
- 41109264
- APN
- 27920018
- Year Built
- 1962
- Stories in Building
- 2
- Possession
- Close Of Escrow
- Data Source
- MAXEBRDI
- Origin MLS System
- BAY EAST
Castlemont Elementary School
Charter K-5 Elementary
Students: 626 Distance: 0.2mi
Heritage Academy
Private 1-12
Students: 6 Distance: 0.3mi
Monroe Middle School
Charter 5-8 Middle
Students: 1118 Distance: 0.5mi
Del Mar High School
Public 9-12 Secondary
Students: 1300 Distance: 0.7mi
Pioneer Family Academy
Private K-12 Religious, Nonprofit
Students: 136 Distance: 0.8mi
Campbell Adult And Community Education
Public n/a Adult Education
Students: NA Distance: 0.8mi
- Bed
- 5
- Bath
- 2.5 (2/1)
- Parking
- 2
- Attached, Garage Door Opener
- SQ FT
- 2,102
- SQ FT Source
- Public Records
- Lot SQ FT
- 6,900.0
- Lot Acres
- 0.16 Acres
- Pool Info
- None
- Kitchen
- Dishwasher, Electric Range, Microwave, Refrigerator, Dryer, Washer, Tankless Water Heater, Breakfast Bar, Counter - Solid Surface, Electric Range/Cooktop, Updated Kitchen
- Cooling
- Central Air
- Disclosures
- Disclosure Package Avail
- Entry Level
- Exterior Details
- Back Yard, Front Yard, Sprinklers Automatic, Landscape Back
- Flooring
- Hardwood Flrs Throughout
- Foundation
- Fire Place
- Family Room, Living Room
- Heating
- Forced Air
- Laundry
- 220 Volt Outlet, Dryer, In Garage, Washer
- Main Level
- 1 Bedroom, 0.5 Bath, Main Entry
- Possession
- Close Of Escrow
- Architectural Style
- Contemporary
- Construction Status
- Existing
- Additional Miscellaneous Features
- Back Yard, Front Yard, Sprinklers Automatic, Landscape Back
- Location
- Corner Lot, Landscaped
- Roof
- Composition Shingles
- Water and Sewer
- Public
- Fee
- Unavailable
MLS and other Information regarding properties for sale as shown in Theo have been obtained from various sources such as sellers, public records, agents and other third parties. This information may relate to the condition of the property, permitted or unpermitted uses, zoning, square footage, lot size/acreage or other matters affecting value or desirability. Unless otherwise indicated in writing, neither brokers, agents nor Theo have verified, or will verify, such information. If any such information is important to buyer in determining whether to buy, the price to pay or intended use of the property, buyer is urged to conduct their own investigation with qualified professionals, satisfy themselves with respect to that information, and to rely solely on the results of that investigation.
School data provided by GreatSchools. School service boundaries are intended to be used as reference only. To verify enrollment eligibility for a property, contact the school directly.



