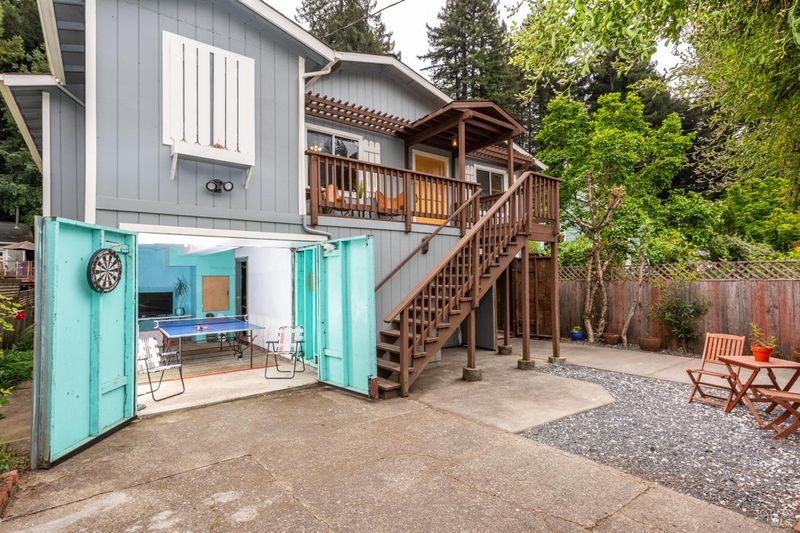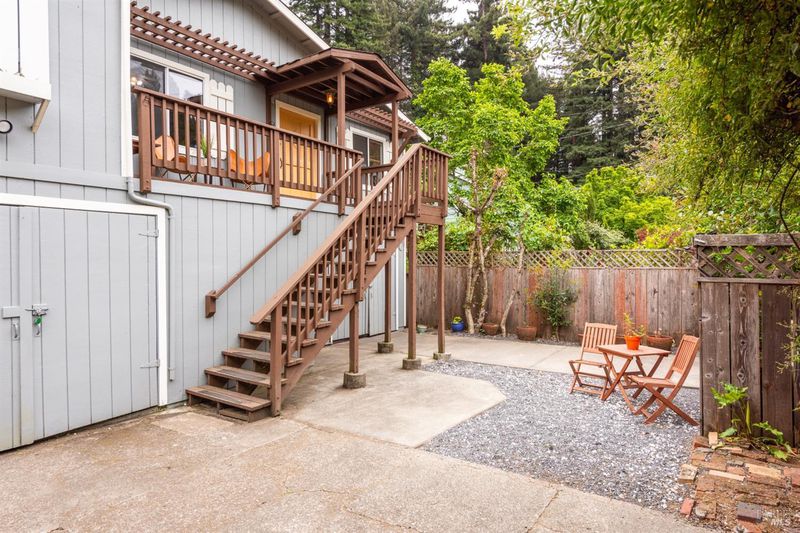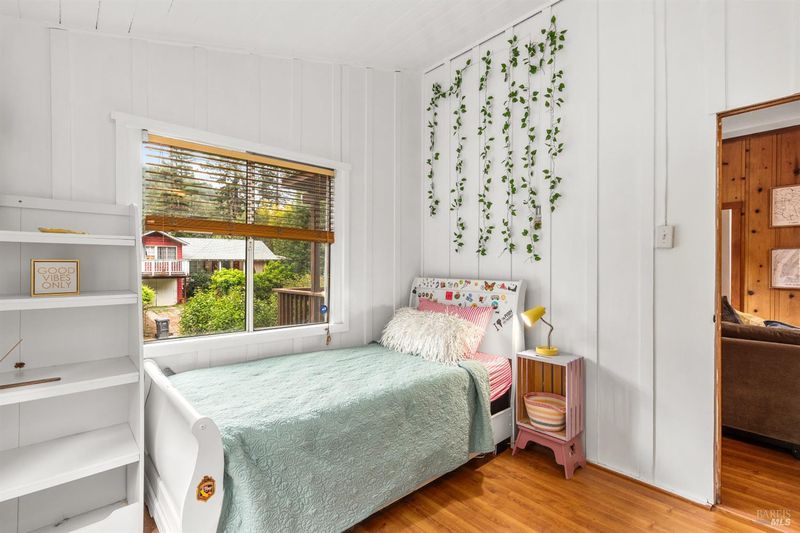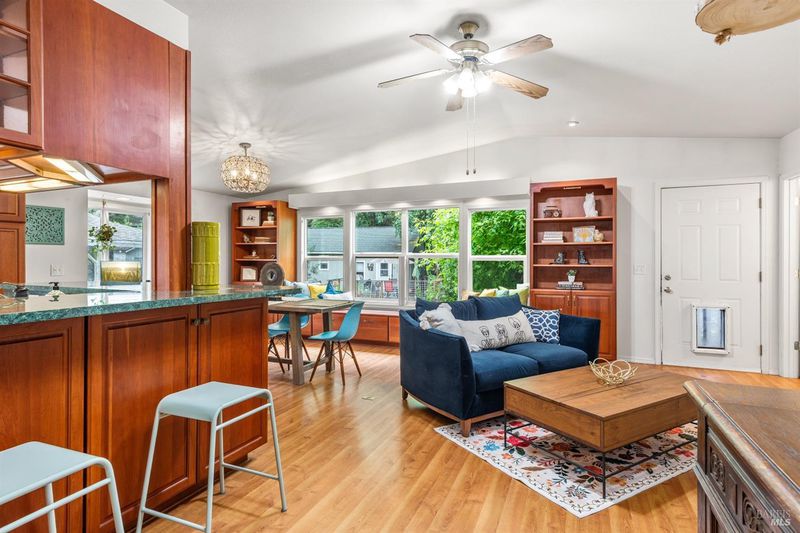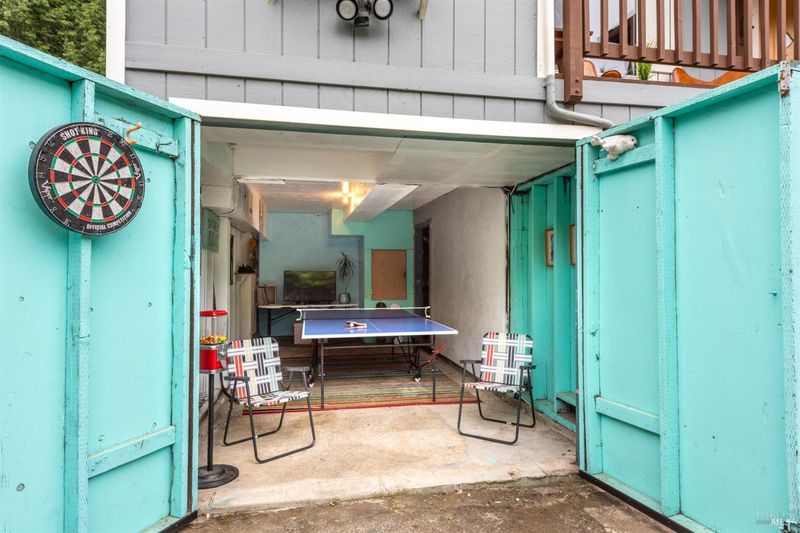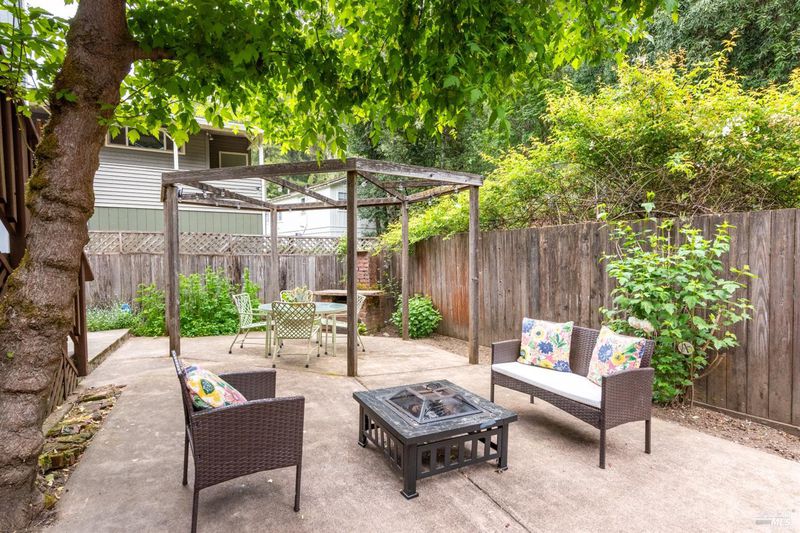
$575,000
1,439
SQ FT
$400
SQ/FT
16635 Center Way
@ Neeley - Russian River, Guerneville
- 3 Bed
- 3 (2/1) Bath
- 4 Park
- 1,439 sqft
- Guerneville
-

-
Sat May 17, 1:00 pm - 3:00 pm
Join Mallory and Pamela for open house 1-3pm!
-
Sun May 18, 1:00 pm - 3:00 pm
Join Mallory and Pamela for open house 1-3pm!
Welcome to 16635 Center Way, A.K.A. your new cozy cabin dream home. This 3-bed/ 2.5bath stunner has all the warm woodsy charm you love (hi, original clear heart redwood + knotty pine), plus cathedral ceilings and skylights that basically scream natural light goals. This home is perfectly sized for living your best life without feeling like you're vacuuming forever. The kitchen is updated and the family/dining combo is ideal for wine-fueled dinner parties or post-hike takeout nights. This home boasts two primary suites one bathroom including a legit Lasco Jacuzzi tub for soaking away your adulting stress. Don't miss the central heat & AC (because comfort matters), a 2-car garage, a dumbwaiter from the garage to the kitchen (yes, like a mini elevator for your groceries, bless) and over 1,400 sq ft of storage + a workshop + a wine fridge in the basement (priorities). Oh, and it's raised above the 100-year flood zone, because we believe in style and structural security. So, whether you're dreaming of weekend forest getaways or you're ready to peace out of city life for good, Center Way is here for it.
- Days on Market
- 2 days
- Current Status
- Active
- Original Price
- $575,000
- List Price
- $575,000
- On Market Date
- May 12, 2025
- Property Type
- Single Family Residence
- Area
- Russian River
- Zip Code
- 95446
- MLS ID
- 325033197
- APN
- 071-193-009-000
- Year Built
- 1931
- Stories in Building
- Unavailable
- Possession
- Close Of Escrow
- Data Source
- BAREIS
- Origin MLS System
Guerneville Elementary School
Public K-8 Elementary
Students: 242 Distance: 0.7mi
California Steam Sonoma Ii
Charter K-12
Students: 1074 Distance: 1.0mi
Monte Rio Elementary School
Public K-8 Elementary
Students: 84 Distance: 1.9mi
Montgomery Elementary School
Public K-8 Elementary
Students: 33 Distance: 5.6mi
American Christian Academy
Private 1-12 Combined Elementary And Secondary, Religious, Nonprofit
Students: 100 Distance: 6.1mi
El Molino High School
Public 9-12 Secondary
Students: 569 Distance: 6.2mi
- Bed
- 3
- Bath
- 3 (2/1)
- Skylight/Solar Tube, Tile, Tub w/Shower Over, Window
- Parking
- 4
- Attached, Covered, Enclosed, Garage Facing Front, Private, Tandem Garage
- SQ FT
- 1,439
- SQ FT Source
- Assessor Agent-Fill
- Lot SQ FT
- 3,720.0
- Lot Acres
- 0.0854 Acres
- Kitchen
- Breakfast Area, Granite Counter, Kitchen/Family Combo, Pantry Closet, Skylight(s)
- Cooling
- Ceiling Fan(s), Central
- Dining Room
- Dining/Family Combo, Skylight(s)
- Family Room
- Cathedral/Vaulted, Skylight(s), View
- Living Room
- Cathedral/Vaulted, Deck Attached, Great Room, Open Beam Ceiling, Skylight(s)
- Flooring
- Linoleum, Tile, Vinyl
- Foundation
- Concrete Perimeter, Raised
- Heating
- Central
- Laundry
- Dryer Included, Inside Area, Inside Room, Washer Included
- Main Level
- Bedroom(s), Dining Room, Family Room, Full Bath(s), Kitchen, Living Room, Primary Bedroom
- Views
- Forest
- Possession
- Close Of Escrow
- Basement
- Full
- Architectural Style
- Cabin
- Fee
- $0
MLS and other Information regarding properties for sale as shown in Theo have been obtained from various sources such as sellers, public records, agents and other third parties. This information may relate to the condition of the property, permitted or unpermitted uses, zoning, square footage, lot size/acreage or other matters affecting value or desirability. Unless otherwise indicated in writing, neither brokers, agents nor Theo have verified, or will verify, such information. If any such information is important to buyer in determining whether to buy, the price to pay or intended use of the property, buyer is urged to conduct their own investigation with qualified professionals, satisfy themselves with respect to that information, and to rely solely on the results of that investigation.
School data provided by GreatSchools. School service boundaries are intended to be used as reference only. To verify enrollment eligibility for a property, contact the school directly.
