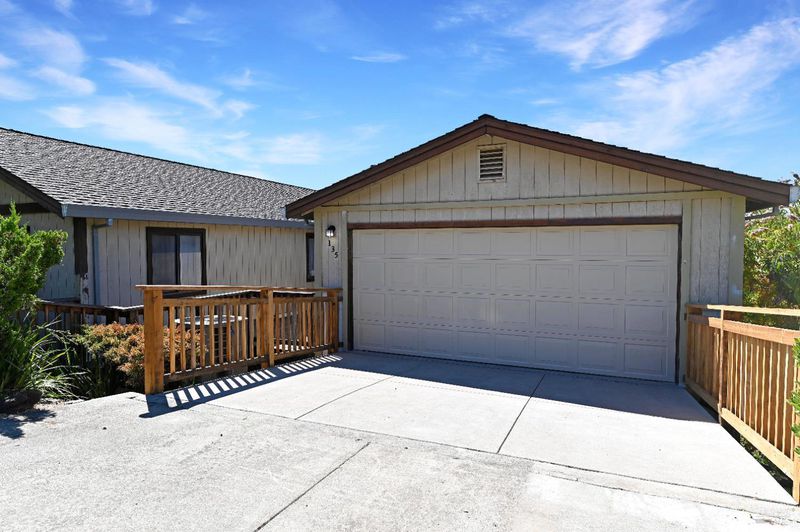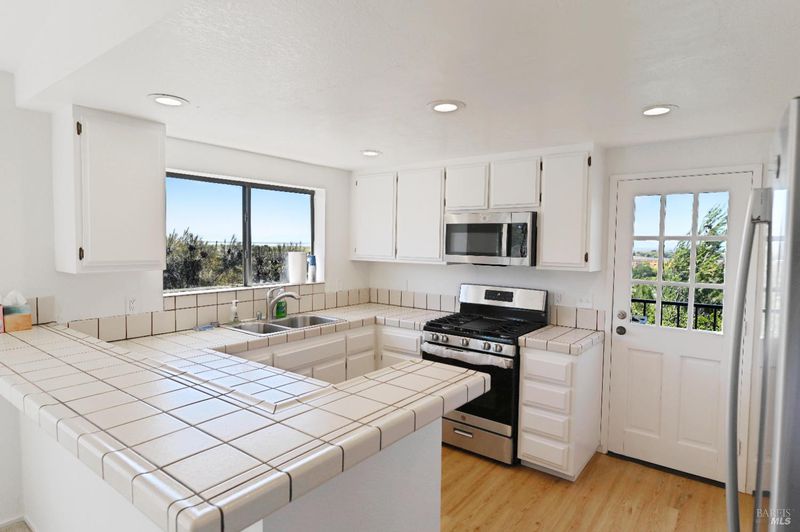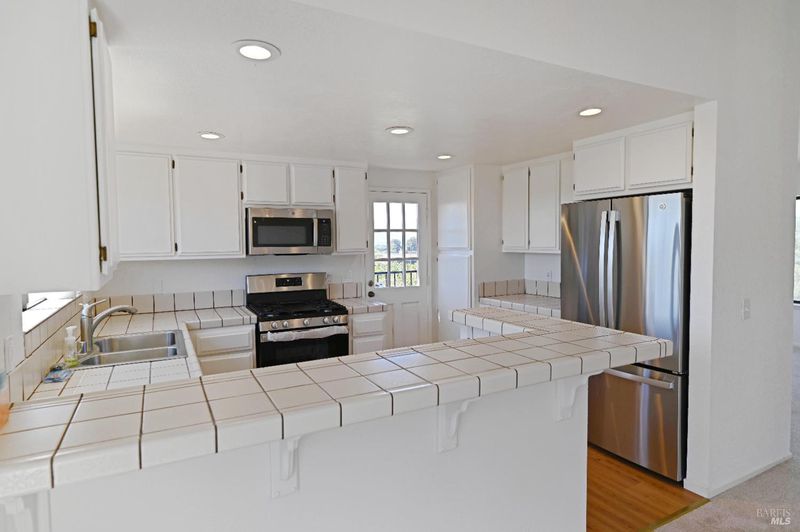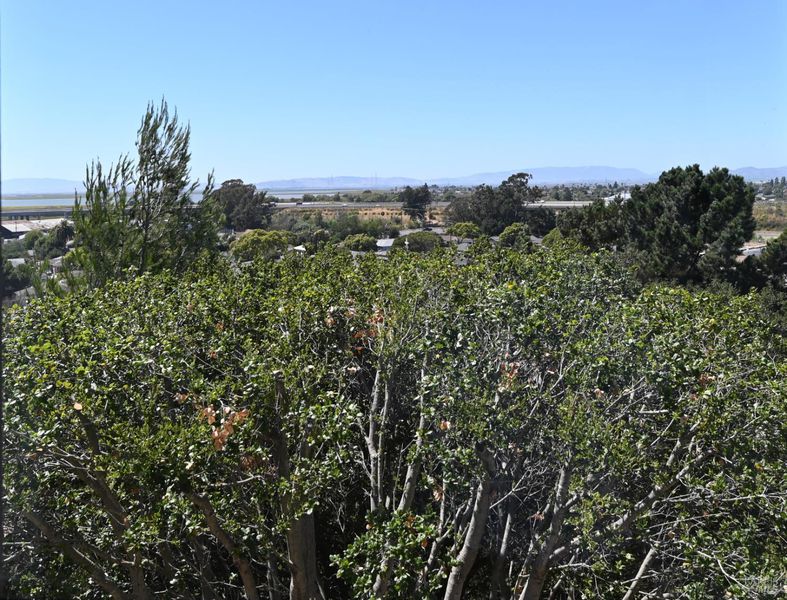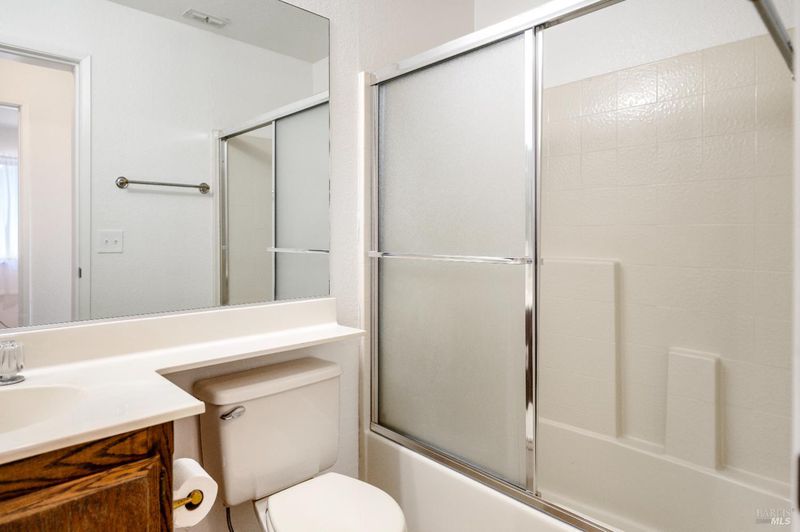
$579,000
2,106
SQ FT
$275
SQ/FT
135 Pecan Ct
@ B.W. Williams Drive - D0104 - Vallejo 4, Vallejo
- 4 Bed
- 3 Bath
- 4 Park
- 2,106 sqft
- Vallejo
-

-
Wed Aug 13, 4:00 pm - 6:30 pm
Hosted open house on Wednesday, 08/13/2025 from 4:00PM to 6:30PM.
-
Fri Aug 15, 3:30 pm - 6:30 pm
Hosted open house Friday, 08/15/2025 from 3:30PM to 6:30PM.
-
Sat Aug 16, 3:30 pm - 6:30 pm
Hosted open house Saturday, 08/16/2025 from 3:30PM to 6:30PM.
-
Wed Aug 20, 4:00 pm - 6:30 pm
Hosted open house on Wednesday, 08/20/2025 from 4:00PM to 6:30PM.
-
Sat Aug 23, 1:00 pm - 4:00 pm
Hosted open house on Saturday, 08/23/2025 from 1:00PM to 4:00PM.
-
Sun Aug 24, 1:00 pm - 4:00 pm
Hosted open house on Sunday, 08/24/2025 from 1:00PM to 4:00PM.
Welcome home to this nice view property! Featuring new interior paint, new carpet, new kitchen appliances, newly rebuilt driveway, new tankless water heater, and more! Take in wonderful views of the water and Napa River Bridge from the dining room and kitchen windows. Don't miss the westerly sunset views of the Napa River from the living room! The main level is well situated with a formal dining room, living room with a charming wood-burning fireplace, three bedrooms, and a nicely updated kitchen. There are two full bathrooms with a third full bathroom on the lower level. The lower level also features a family room with a wet bar, a fourth bedroom with an in-suite bathroom, and convenient laundry closet. The new driveway comes with a new garage door opener, springs and drums. Perched on the side of a hill with a large yard for gardening, and a playful cul-de-sac location on Pecan Court. All on a 12,700 square foot lot! Don't miss out on this move-in ready gem!
- Days on Market
- 2 days
- Current Status
- Active
- Original Price
- $579,000
- List Price
- $579,000
- On Market Date
- Aug 9, 2025
- Property Type
- Single Family Residence
- District
- D0104 - Vallejo 4
- Zip Code
- 94589
- MLS ID
- 325071326
- APN
- 0052-072-460
- Year Built
- 1988
- Stories in Building
- 2
- Possession
- Close Of Escrow
- Data Source
- SFAR
- Origin MLS System
Mosaic Christian School
Private K-12
Students: 13 Distance: 0.4mi
Learning Inspiration Academy
Private 1-12
Students: NA Distance: 0.4mi
John Finney High (Continuation) School
Public 9-12 Continuation
Students: 182 Distance: 0.5mi
Elsa Widenmann Elementary School
Public K-5 Elementary
Students: 442 Distance: 0.5mi
Everest School
Public n/a Special Education
Students: 41 Distance: 0.6mi
Mit Academy
Charter 9-12 Secondary
Students: 525 Distance: 0.8mi
- Bed
- 4
- Bath
- 3
- Double Sinks, Shower Stall(s), Tub w/Shower Over
- Parking
- 4
- Garage Door Opener, Garage Facing Front, Interior Access, Side-by-Side, Uncovered Parking Space
- SQ FT
- 2,106
- SQ FT Source
- Unavailable
- Lot SQ FT
- 12,715.0
- Lot Acres
- 0.2919 Acres
- Cooling
- Central
- Dining Room
- Formal Area
- Living Room
- Cathedral/Vaulted, View
- Flooring
- Carpet, Laminate, Parquet
- Foundation
- Concrete Perimeter
- Fire Place
- Living Room, Wood Burning
- Heating
- Central, Gas, Wall Furnace
- Laundry
- Dryer Included, Electric, Laundry Closet, Washer Included
- Main Level
- Bedroom(s), Dining Room, Full Bath(s), Garage, Kitchen, Living Room, Primary Bedroom, Street Entrance
- Views
- Bay, Bridges, City Lights, Hills, Panoramic, Water
- Possession
- Close Of Escrow
- Architectural Style
- Traditional
- Special Listing Conditions
- Probate Listing
- Fee
- $0
MLS and other Information regarding properties for sale as shown in Theo have been obtained from various sources such as sellers, public records, agents and other third parties. This information may relate to the condition of the property, permitted or unpermitted uses, zoning, square footage, lot size/acreage or other matters affecting value or desirability. Unless otherwise indicated in writing, neither brokers, agents nor Theo have verified, or will verify, such information. If any such information is important to buyer in determining whether to buy, the price to pay or intended use of the property, buyer is urged to conduct their own investigation with qualified professionals, satisfy themselves with respect to that information, and to rely solely on the results of that investigation.
School data provided by GreatSchools. School service boundaries are intended to be used as reference only. To verify enrollment eligibility for a property, contact the school directly.
