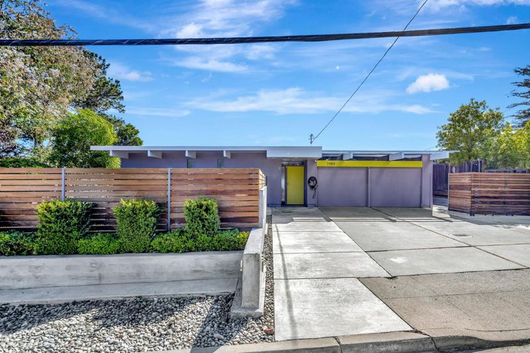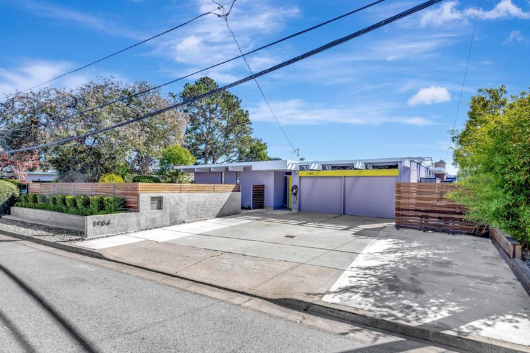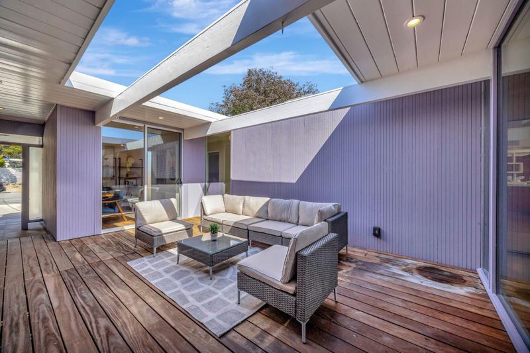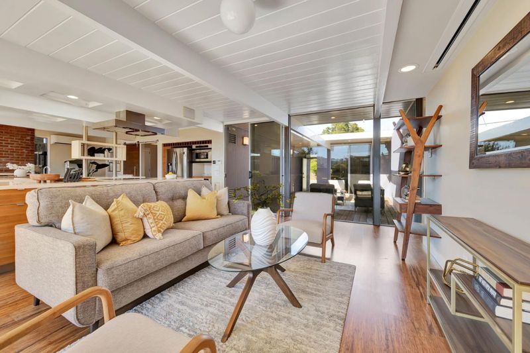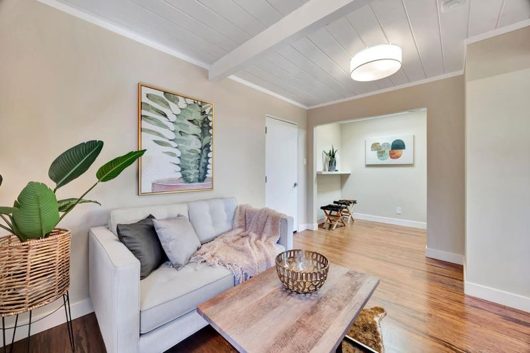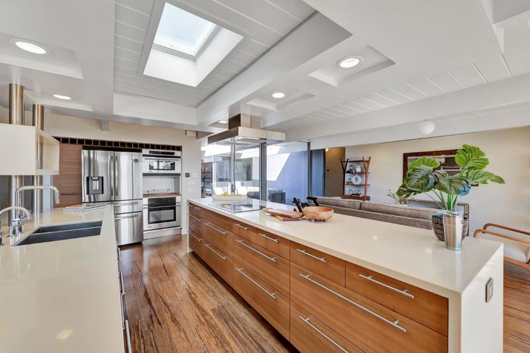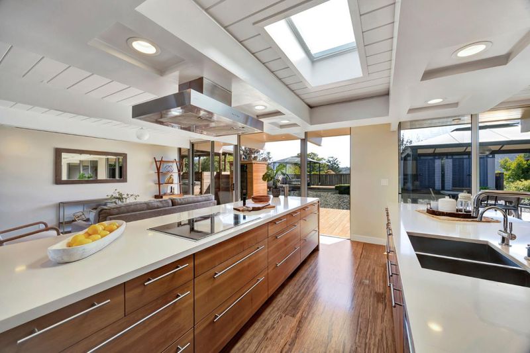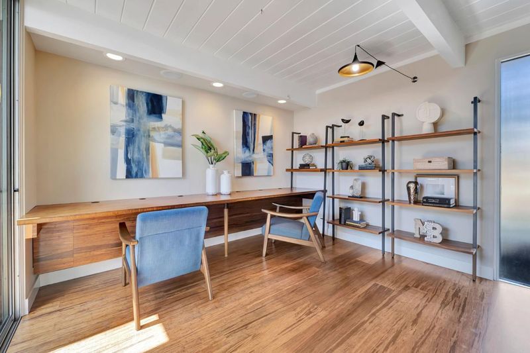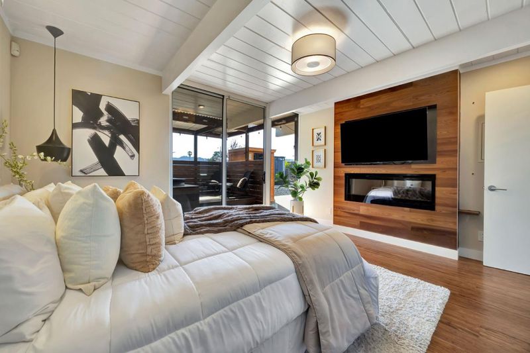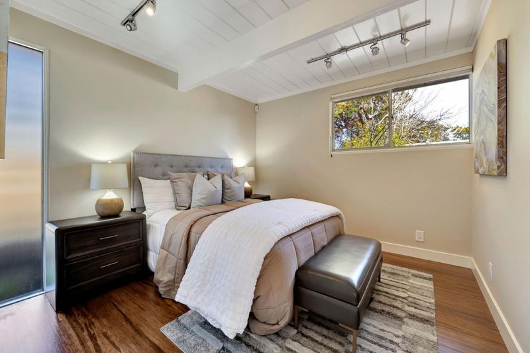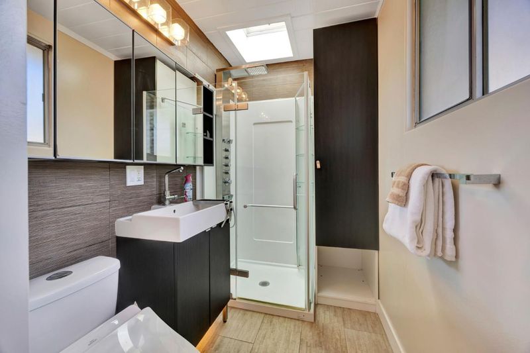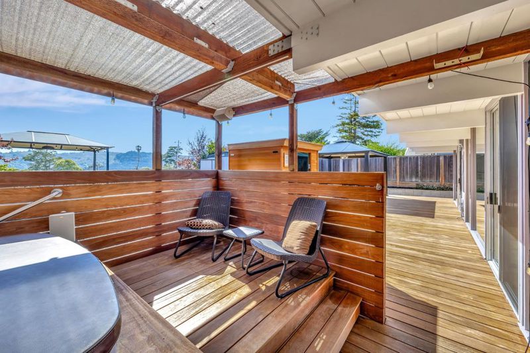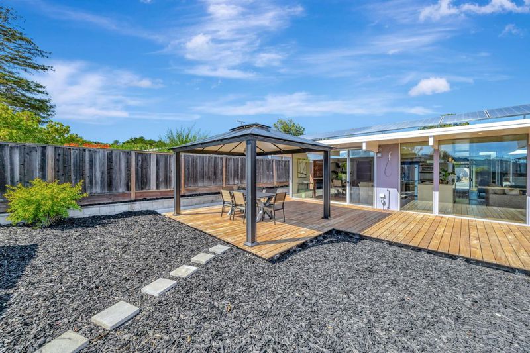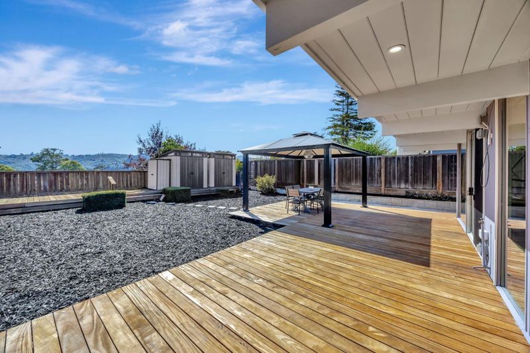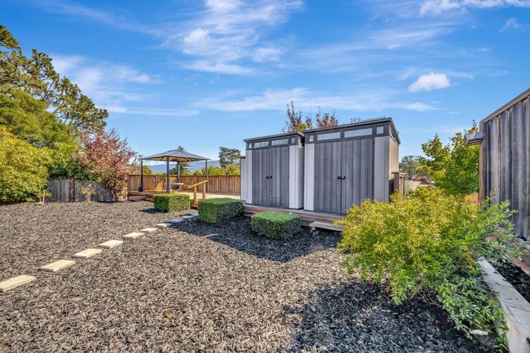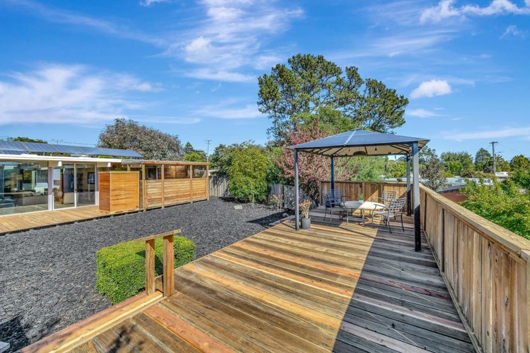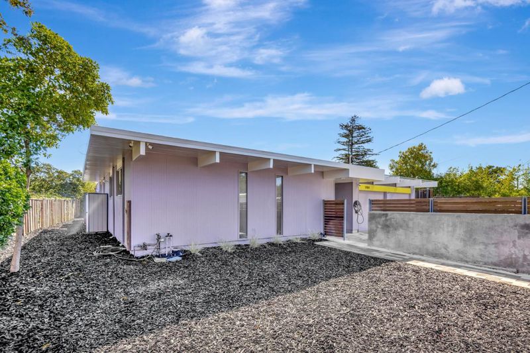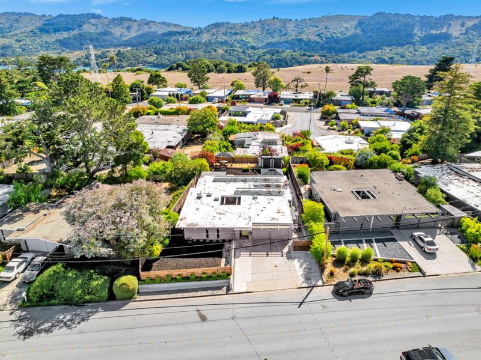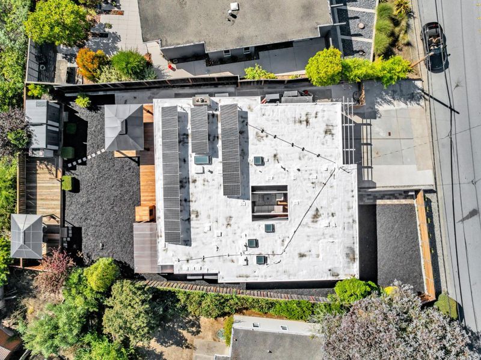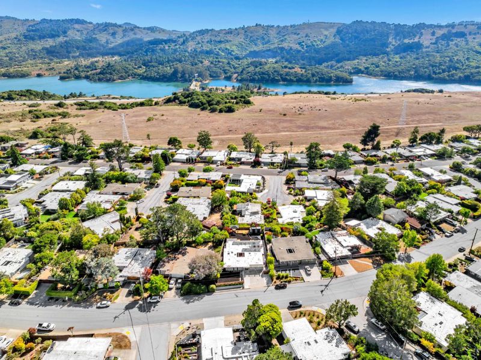
$2,600,000
1,710
SQ FT
$1,520
SQ/FT
1984 Ticonderoga Drive
@ Sheraton - 433 - The Highlands / Ticonderoga, San Mateo
- 4 Bed
- 2 Bath
- 2 Park
- 1,710 sqft
- SAN MATEO
-

-
Sat Aug 16, 1:00 pm - 4:00 pm
San Mateo Highlands Sleek Modern Mid-century Eichler home! 4-bed, 2-bath, den, plus highly desirable atrium floor plan. Spanning a comfortable 1,710 square feet, this property offers an open concept living space. Resort-like yard w/views of the mts!
-
Sun Aug 17, 1:00 pm - 4:00 pm
San Mateo Highlands Sleek Modern Mid-century Eichler home! 4-bed, 2-bath, den, plus highly desirable atrium floor plan. Spanning a comfortable 1,710 square feet, this property offers an open concept living space. Resort-like yard w/views of the mts!
Welcome to the San Mateo Highlands Sleek Modern Mid-century Eichler home! Four-bedroom, Two-bathroom plus highly desirable atrium floor plan. Spanning a comfortable 1,710 square feet, this property offers an open concept living space with radiant floor heating and additional heating/AC zones for ideal temperature control. The modern kitchen is equipped with quartz countertops, a built-in oven, self-cleaning features, and energy-efficient Stainless steel appliances including dishwasher and microwave. Skylights in the dining area and kitchen add natural light to the interiors. The home's flooring is a mix of elegant hardwood and tile, complemented by the warmth of a fireplace in the dining area. Views of the coastal mountains is a plus on this private 8,130 sq foot mostly level lot which includes, a spa/hot tub and sauna, enhancing your relaxation experience plus two gazebos and two decks. Cumaru wood is used on the primary deck. With double-pane windows and solar power features, this home is a blend of comfort and efficiency. Walking distance to the rec center w/community pool, tennis/pickle ball, after school programs, playground, & daycare. Close to Hwy 280 and 92 for easy commuting to Silicon valley jobs. 5 minutes to Sawyer Camp Road for biking, jogging, walking trails.
- Days on Market
- 2 days
- Current Status
- Active
- Original Price
- $2,600,000
- List Price
- $2,600,000
- On Market Date
- Aug 9, 2025
- Property Type
- Single Family Home
- Area
- 433 - The Highlands / Ticonderoga
- Zip Code
- 94402
- MLS ID
- ML82017563
- APN
- 041-152-150
- Year Built
- 1958
- Stories in Building
- 1
- Possession
- COE
- Data Source
- MLSL
- Origin MLS System
- MLSListings, Inc.
Highlands Elementary School
Public K-5 Elementary
Students: 527 Distance: 0.5mi
Walden School
Private 8-12 Nonprofit
Students: NA Distance: 0.5mi
Margaret J. Kemp
Public 7-12
Students: 9 Distance: 0.5mi
Gateway Center
Public 9-12 Opportunity Community
Students: 12 Distance: 0.6mi
Odyssey School
Private 6-8 Elementary, Coed
Students: 45 Distance: 1.2mi
Fox Elementary School
Public K-5 Elementary
Students: 491 Distance: 1.3mi
- Bed
- 4
- Bath
- 2
- Parking
- 2
- Attached Garage, Gate / Door Opener
- SQ FT
- 1,710
- SQ FT Source
- Unavailable
- Lot SQ FT
- 8,130.0
- Lot Acres
- 0.186639 Acres
- Pool Info
- Spa - Cover, Spa - Electric, Spa / Hot Tub, Steam Room or Sauna
- Kitchen
- 220 Volt Outlet, Countertop - Quartz, Dishwasher, Exhaust Fan, Microwave, Oven - Built-In, Oven - Self Cleaning, Refrigerator, Skylight
- Cooling
- Window / Wall Unit
- Dining Room
- Dining Area, Skylight
- Disclosures
- Lead Base Disclosure, NHDS Report
- Family Room
- Separate Family Room
- Flooring
- Hardwood, Tile
- Foundation
- Concrete Slab
- Fire Place
- Insert, Primary Bedroom
- Heating
- Heating - 2+ Zones, Radiant Floors, Solar
- Laundry
- In Garage, Washer / Dryer
- Views
- Mountains
- Possession
- COE
- Architectural Style
- Eichler
- Fee
- Unavailable
MLS and other Information regarding properties for sale as shown in Theo have been obtained from various sources such as sellers, public records, agents and other third parties. This information may relate to the condition of the property, permitted or unpermitted uses, zoning, square footage, lot size/acreage or other matters affecting value or desirability. Unless otherwise indicated in writing, neither brokers, agents nor Theo have verified, or will verify, such information. If any such information is important to buyer in determining whether to buy, the price to pay or intended use of the property, buyer is urged to conduct their own investigation with qualified professionals, satisfy themselves with respect to that information, and to rely solely on the results of that investigation.
School data provided by GreatSchools. School service boundaries are intended to be used as reference only. To verify enrollment eligibility for a property, contact the school directly.
