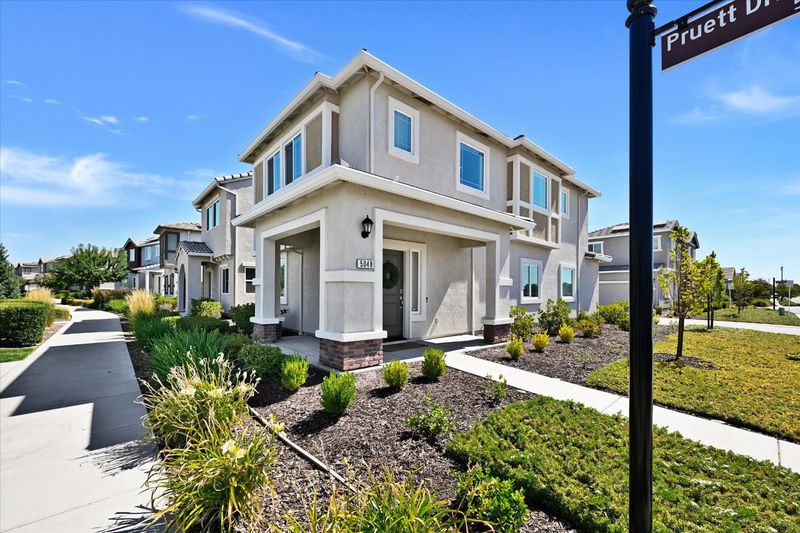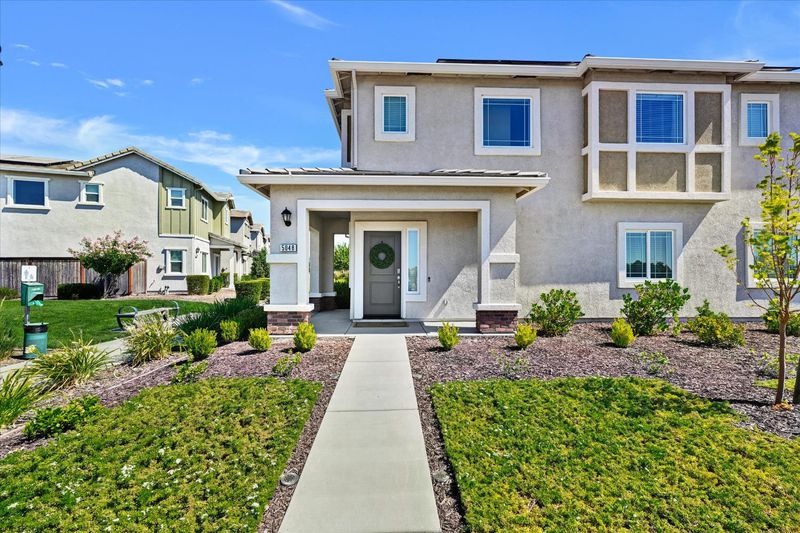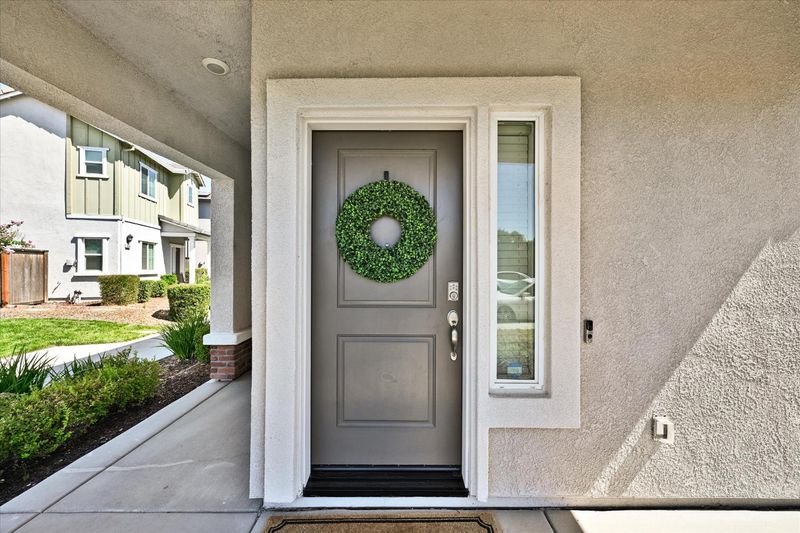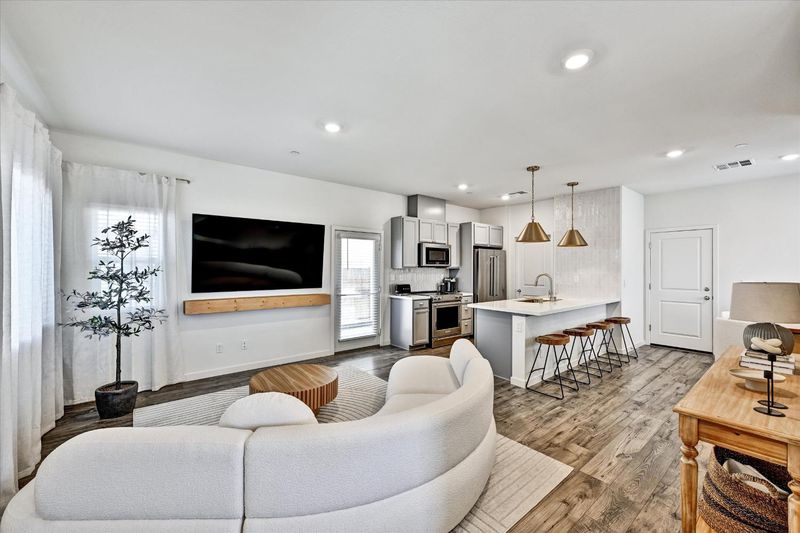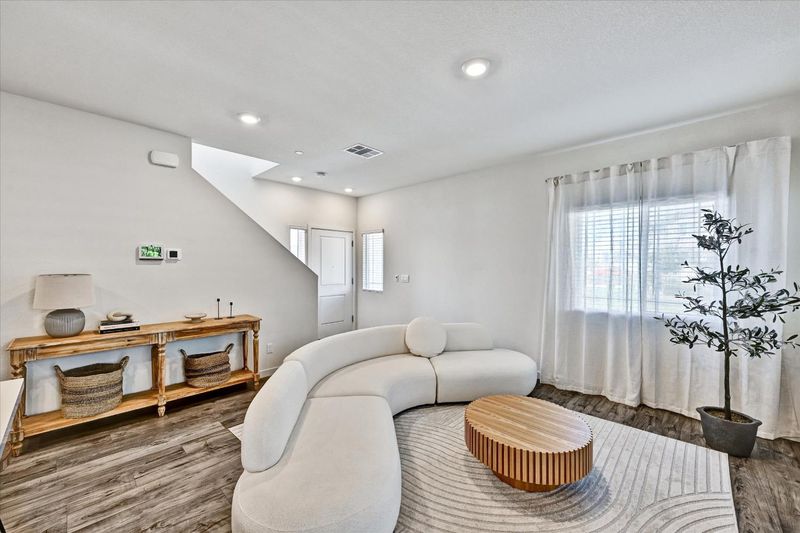
$499,995
1,306
SQ FT
$383
SQ/FT
5048 Cumberland Dr
@ Pruett Dr. - 12747 - , Roseville
- 3 Bed
- 2 Bath
- 0 Park
- 1,306 sqft
- Roseville
-

Well-maintained 3 bedrooms with 2 bathrooms and a den. Approximately 1,306 sq ft house with 3,714 sq. ft corner lot. Sellers have added garage cabinets, an epoxy floor, and with window. Artificial grass was added in the backyard for less maintenance. The house is on a corner lot, which offers extra parking. Located in the Balboa 1 community near One Shopping Center and Nugget Plaza. This is a must-see. It has laminated floors throughout. Widows upstairs are overlooking the trails and greenbelt. A small den perfect for a relaxing space or for a home office. The house has a paid-off Solar System for energy efficiency. The HOA fee of 112 a month provides front yard maintenance.
- Days on Market
- 3 days
- Current Status
- Active
- Original Price
- $499,995
- List Price
- $499,995
- On Market Date
- Aug 10, 2025
- Property Type
- Single Family Residence
- District
- 12747 -
- Zip Code
- 95747
- MLS ID
- 225105275
- APN
- 492-430-083-000
- Year Built
- 2021
- Stories in Building
- 2
- Possession
- Close Of Escrow
- Data Source
- SFAR
- Origin MLS System
Fiddyment Farm
Public K-5
Students: 605 Distance: 0.9mi
Barbara Chilton Middle School
Public 6-8 Coed
Students: 865 Distance: 1.2mi
St. John's School
Private PK-8 Elementary, Religious, Nonprofit
Students: 199 Distance: 1.2mi
Junction Elementary School
Public K-5 Elementary, Coed
Students: 754 Distance: 1.3mi
Orchard Ranch Elementary
Public K-5
Students: 728 Distance: 1.4mi
Robert C. Cooley Middle School
Public 6-8 Middle
Students: 907 Distance: 1.9mi
- Bed
- 3
- Bath
- 2
- Tub w/Shower Over, Quartz
- Parking
- 0
- Garage Door Opener, Garage Facing Side
- SQ FT
- 1,306
- SQ FT Source
- Unavailable
- Lot SQ FT
- 3,714.0
- Lot Acres
- 0.0853 Acres
- Kitchen
- Pantry Cabinet, Quartz Counter, Island, Island w/Sink
- Cooling
- Central
- Dining Room
- Breakfast Nook, Space in Kitchen
- Exterior Details
- Uncovered Courtyard
- Living Room
- Other
- Flooring
- Laminate
- Foundation
- Slab
- Heating
- Electric, Solar Heating
- Laundry
- Electric, Upper Floor, Inside Area, Inside Room
- Upper Level
- Bedroom(s), Loft, Primary Bedroom, Full Bath(s)
- Main Level
- Living Room, Dining Room, Family Room, Garage, Kitchen, Street Entrance
- Possession
- Close Of Escrow
- Special Listing Conditions
- None
- * Fee
- $112
- *Fee includes
- Common Areas and Maintenance Grounds
MLS and other Information regarding properties for sale as shown in Theo have been obtained from various sources such as sellers, public records, agents and other third parties. This information may relate to the condition of the property, permitted or unpermitted uses, zoning, square footage, lot size/acreage or other matters affecting value or desirability. Unless otherwise indicated in writing, neither brokers, agents nor Theo have verified, or will verify, such information. If any such information is important to buyer in determining whether to buy, the price to pay or intended use of the property, buyer is urged to conduct their own investigation with qualified professionals, satisfy themselves with respect to that information, and to rely solely on the results of that investigation.
School data provided by GreatSchools. School service boundaries are intended to be used as reference only. To verify enrollment eligibility for a property, contact the school directly.
