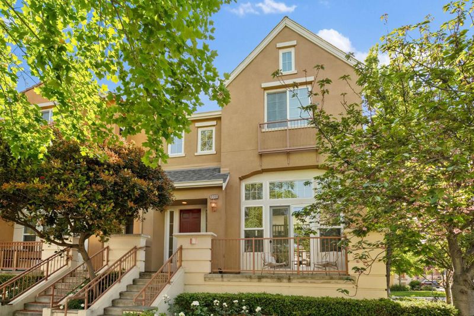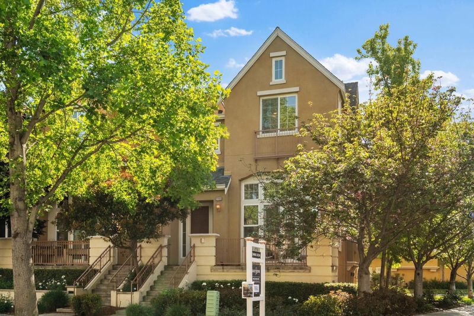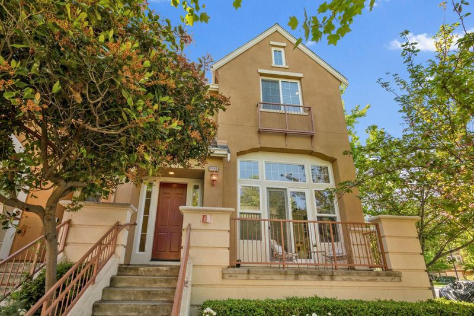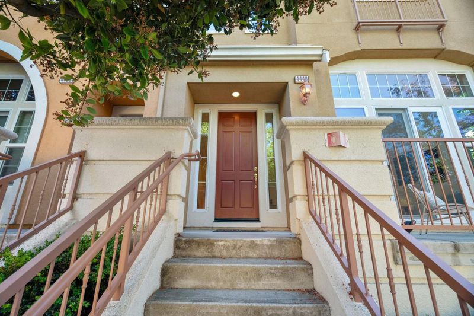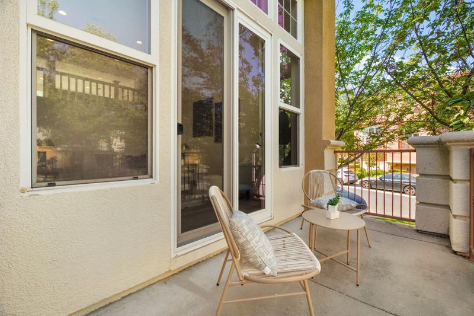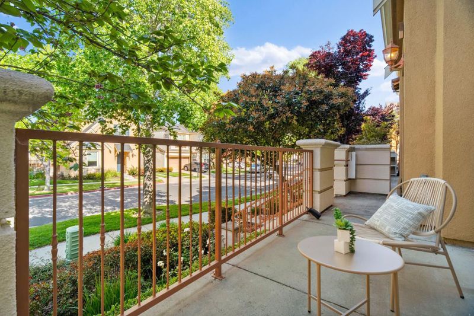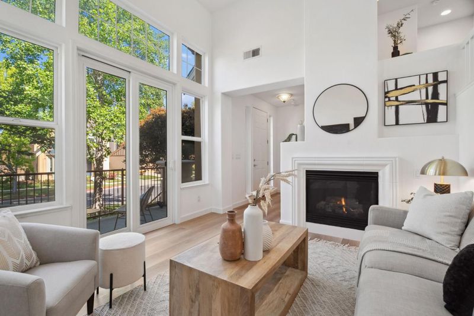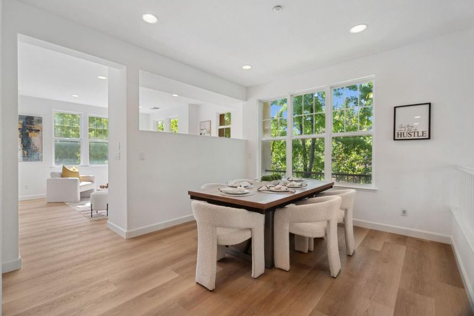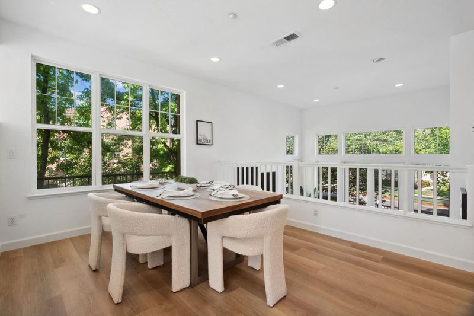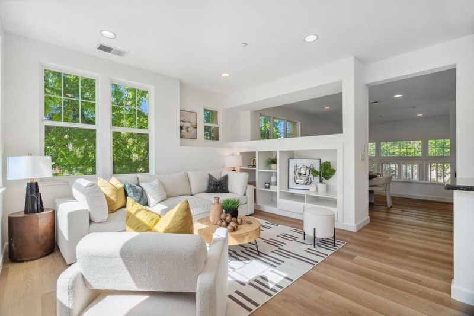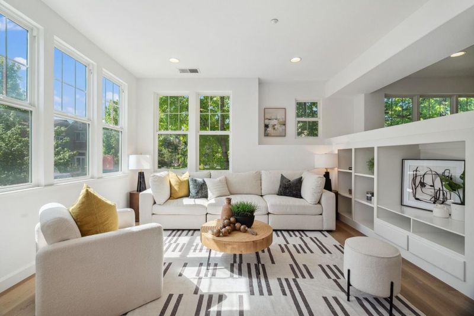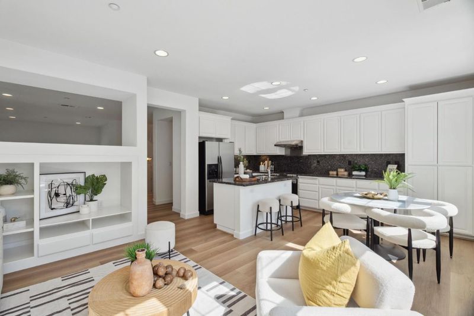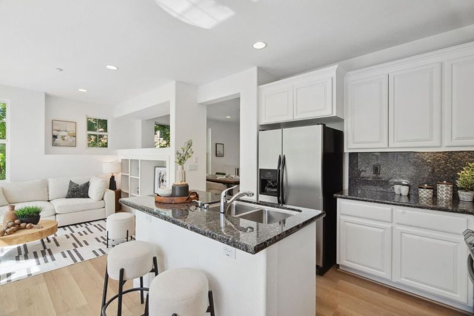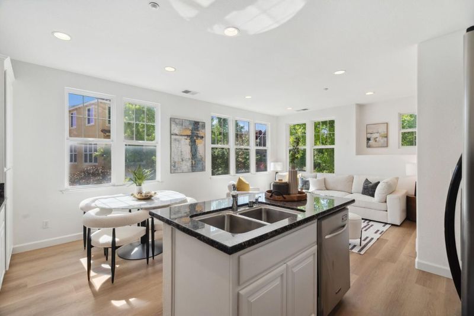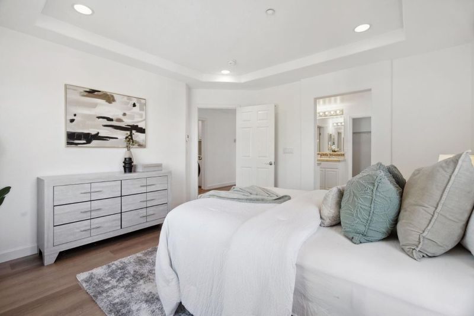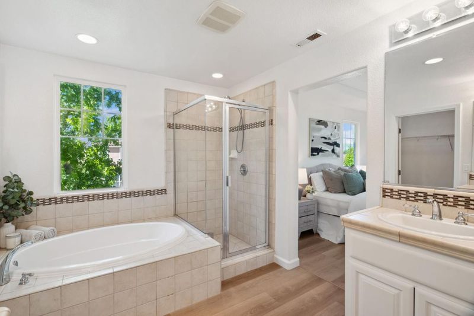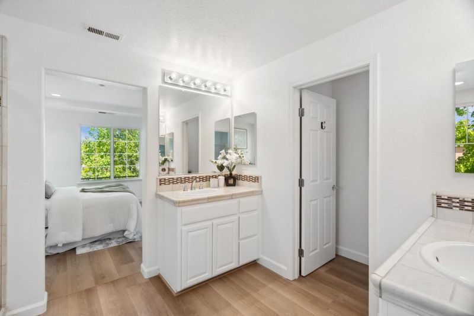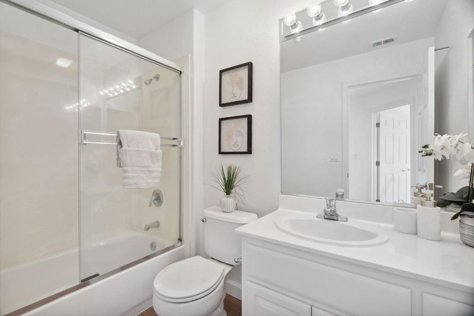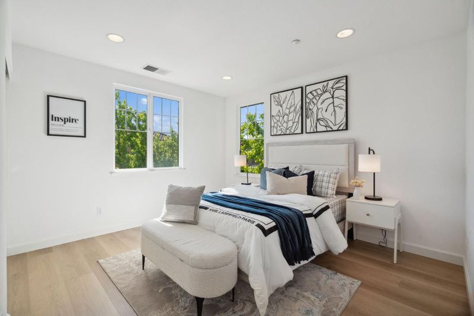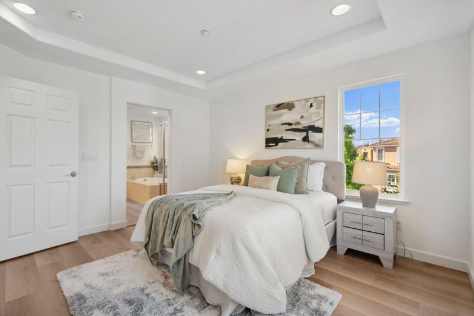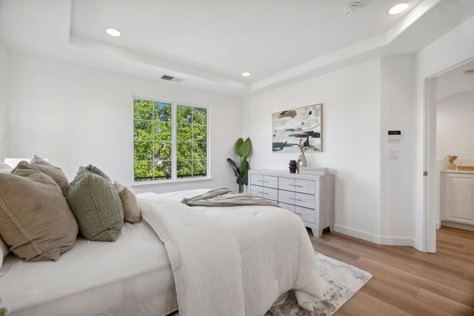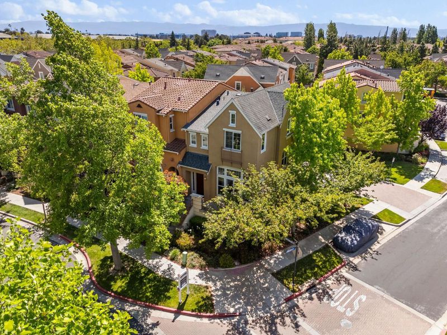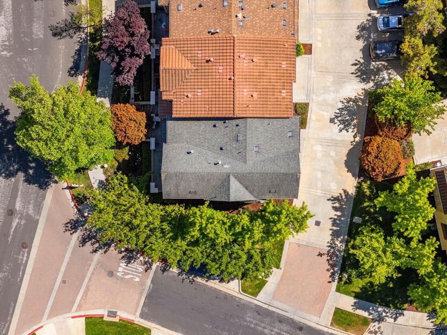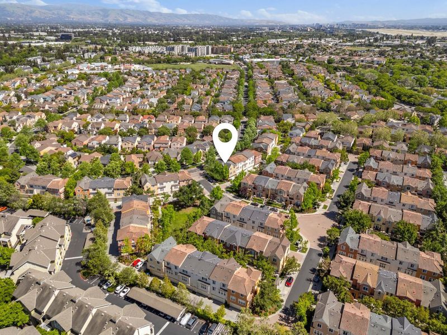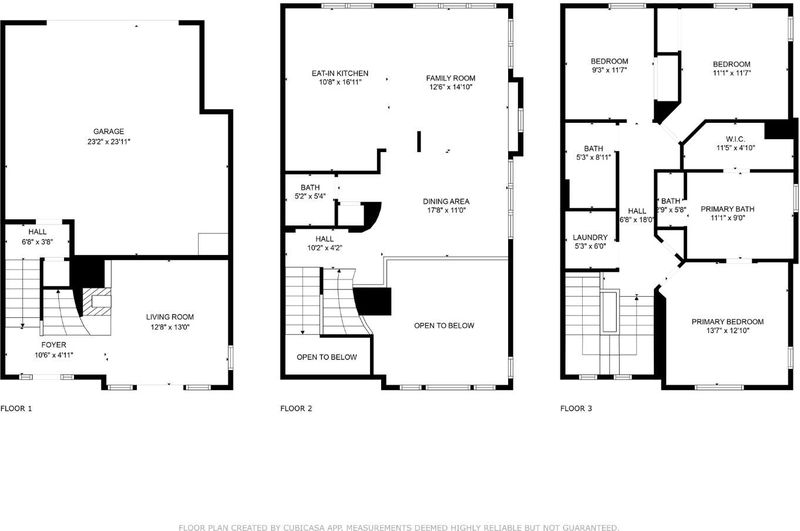
$1,699,000
1,907
SQ FT
$891
SQ/FT
4440 Rivermark Parkway
@ Garrity Way - 8 - Santa Clara, Santa Clara
- 3 Bed
- 3 (2/1) Bath
- 2 Park
- 1,907 sqft
- SANTA CLARA
-

-
Sun May 11, 1:00 pm - 4:00 pm
RIVERMARK LUXURY LIVING! 3BD/2.5BA townhome in prime corner location lined with trees for privacy. Bright & open! New luxury floors, refinished kitchen, & primary suite w/ foothill views. Stroll to parks, Rivermark Village, school, pool, & more!
UPDATED CORNER TOWNHOME | Immerse yourself in luxurious Rivermark living! Offering a corner setting surrounded by trees and across from a peaceful greenbelt, this townhome provides both privacy and convenience. Windows on three sides illuminate interiors boasting graceful curved walls, soaring ceilings, transom windows, and new luxury floors. A variation of the popular Landings Plan III, the residence displays bright, open gathering spaces fitted with a fireplace and media center. Granite-slab countertops and refinished cabinetry elevate an island kitchen with a suite of stainless appliances, including a gas range. The pristine primary suite showcases foothill views, a luxury bath, and sizable walk-in closet. Enjoy an upper laundry, updated paint, and oversized, attached two-car garage with crawlspace storage. Stroll to parks, shopping and dining at Rivermark Village, Don Callejon School, the community pool, library, and much more!
- Days on Market
- 5 days
- Current Status
- Active
- Original Price
- $1,699,000
- List Price
- $1,699,000
- On Market Date
- May 6, 2025
- Property Type
- Townhouse
- Area
- 8 - Santa Clara
- Zip Code
- 95054
- MLS ID
- ML82005744
- APN
- 097-90-127
- Year Built
- 2003
- Stories in Building
- 2
- Possession
- COE
- Data Source
- MLSL
- Origin MLS System
- MLSListings, Inc.
Don Callejon School
Public K-8 Elementary
Students: 912 Distance: 0.5mi
North Valley Baptist School
Private K-12 Combined Elementary And Secondary, Religious, Nonprofit
Students: 233 Distance: 0.6mi
Montague Elementary School
Public K-5 Elementary
Students: 426 Distance: 0.7mi
Kathryn Hughes Elementary School
Public K-5 Elementary, Coed
Students: 407 Distance: 0.8mi
The Redwood School
Private 3-12
Students: NA Distance: 0.8mi
Saba Academy
Private K-6
Students: 101 Distance: 1.5mi
- Bed
- 3
- Bath
- 3 (2/1)
- Double Sinks, Primary - Oversized Tub, Primary - Stall Shower(s), Tile, Tub, Tub in Primary Bedroom
- Parking
- 2
- Attached Garage
- SQ FT
- 1,907
- SQ FT Source
- Unavailable
- Lot SQ FT
- 1,324.0
- Lot Acres
- 0.030395 Acres
- Pool Info
- Community Facility, Pool - Fenced, Pool - Heated, Spa / Hot Tub
- Kitchen
- Cooktop - Gas, Countertop - Granite, Dishwasher, Hood Over Range, Island, Island with Sink, Refrigerator
- Cooling
- Central AC
- Dining Room
- Dining Bar, Eat in Kitchen, Formal Dining Room
- Disclosures
- Natural Hazard Disclosure
- Family Room
- Kitchen / Family Room Combo
- Flooring
- Vinyl / Linoleum
- Foundation
- Concrete Slab
- Fire Place
- Gas Burning, Living Room
- Heating
- Central Forced Air - Gas
- Laundry
- Inside, Upper Floor, Washer / Dryer
- Views
- Neighborhood
- Possession
- COE
- * Fee
- $456
- Name
- Community Association of Rivermark
- *Fee includes
- Common Area Electricity, Common Area Gas, Insurance - Common Area, Landscaping / Gardening, Maintenance - Common Area, Maintenance - Exterior, Maintenance - Road, Pool, Spa, or Tennis, and Roof
MLS and other Information regarding properties for sale as shown in Theo have been obtained from various sources such as sellers, public records, agents and other third parties. This information may relate to the condition of the property, permitted or unpermitted uses, zoning, square footage, lot size/acreage or other matters affecting value or desirability. Unless otherwise indicated in writing, neither brokers, agents nor Theo have verified, or will verify, such information. If any such information is important to buyer in determining whether to buy, the price to pay or intended use of the property, buyer is urged to conduct their own investigation with qualified professionals, satisfy themselves with respect to that information, and to rely solely on the results of that investigation.
School data provided by GreatSchools. School service boundaries are intended to be used as reference only. To verify enrollment eligibility for a property, contact the school directly.
