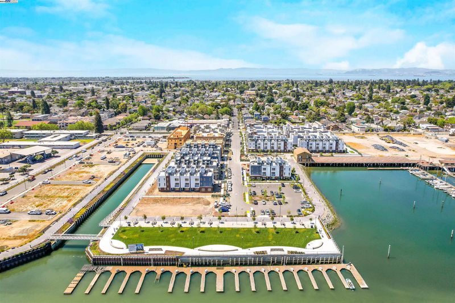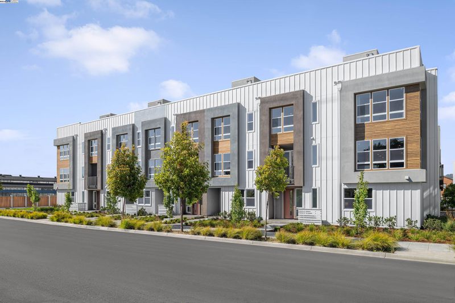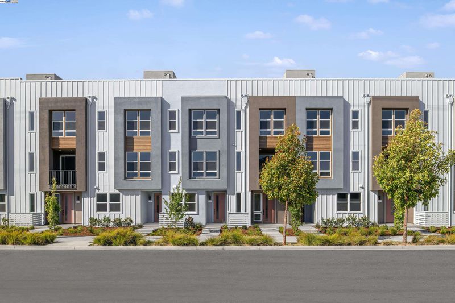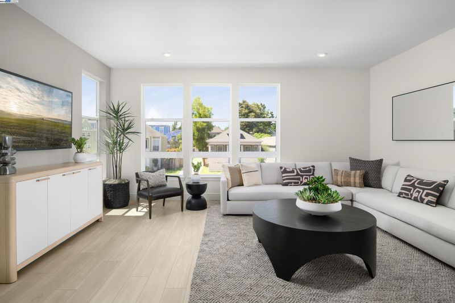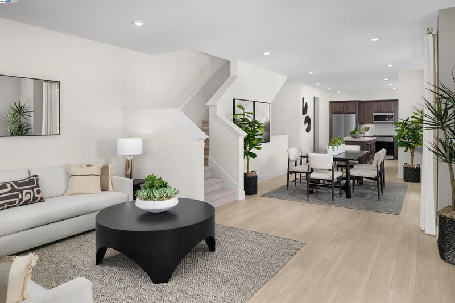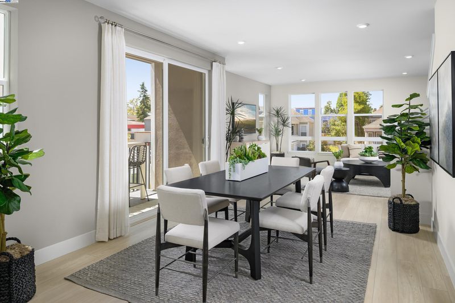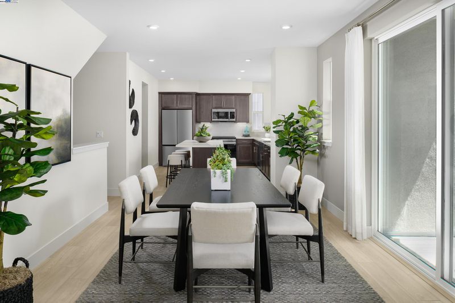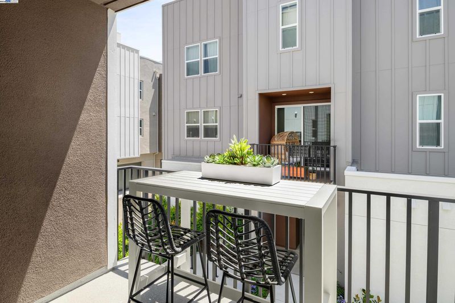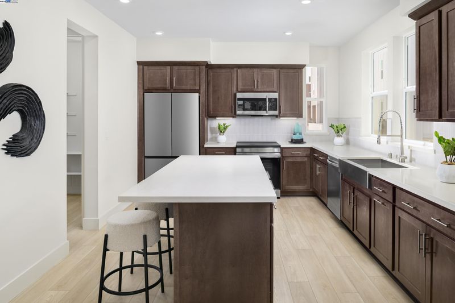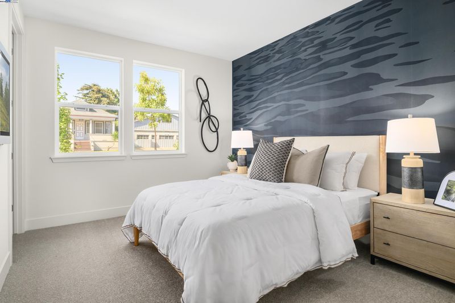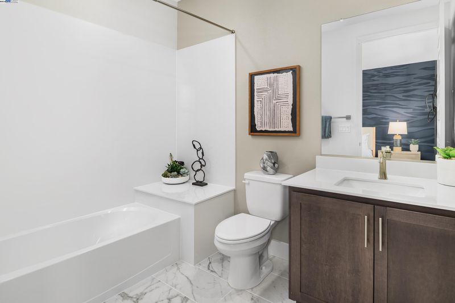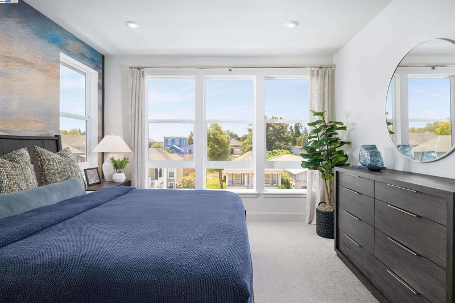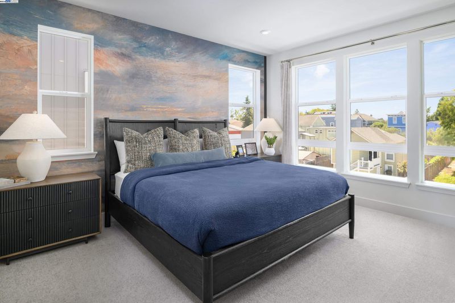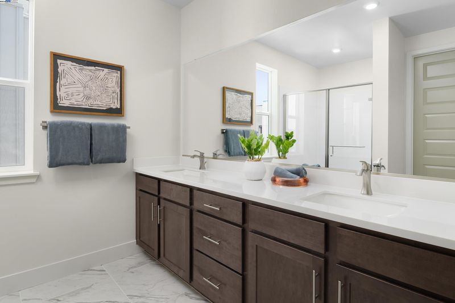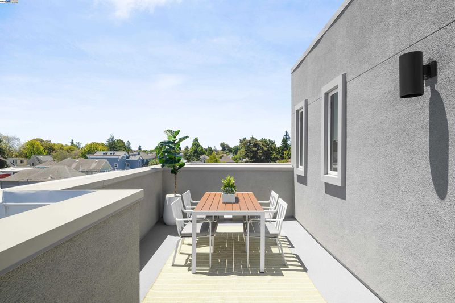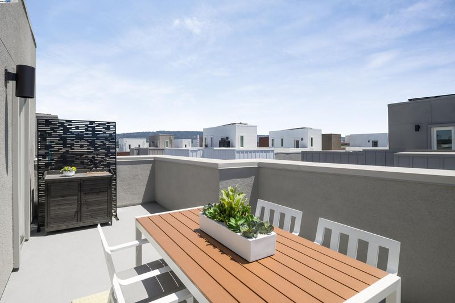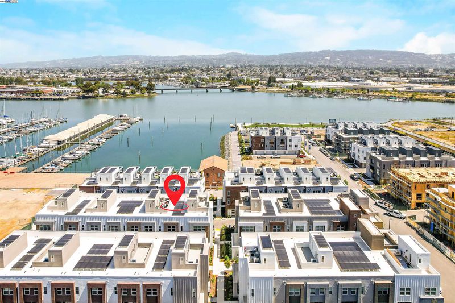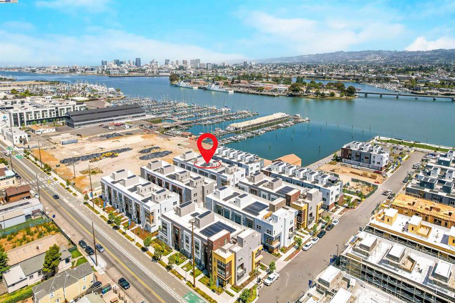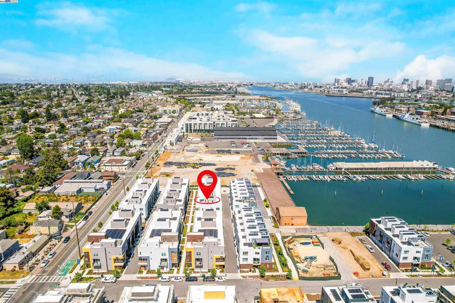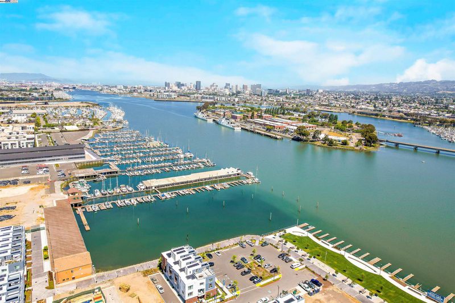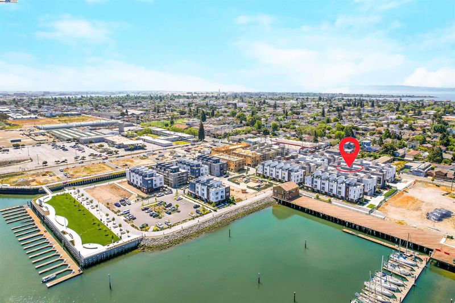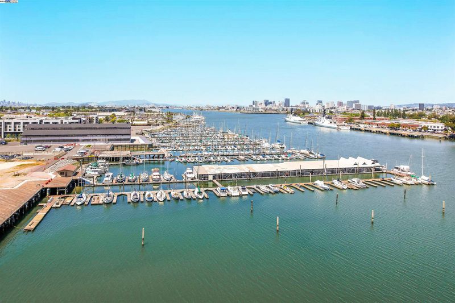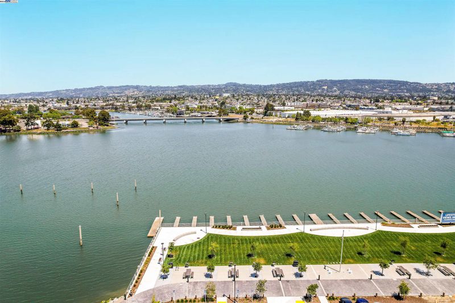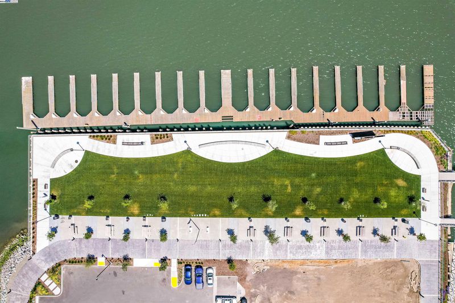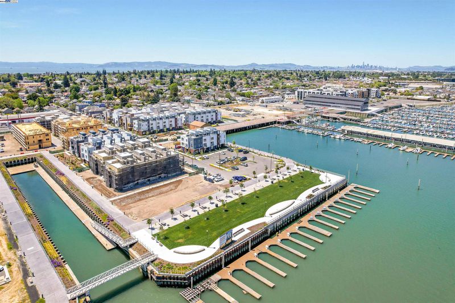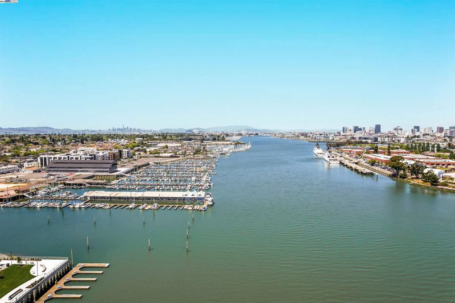
$1,439,784
2,200
SQ FT
$654
SQ/FT
2007 Stanford Street
@ Clement - Not Listed, Alameda
- 3 Bed
- 3.5 (3/1) Bath
- 2 Park
- 2,200 sqft
- Alameda
-

-
Sat Aug 16, 12:00 pm - 4:00 pm
Open House hosted by Fast Real Estate x eXp Realty, Jorge Martinez, Saturday, August 16th, 12 pm to 4 pm. **Open house will be held at the model homes located at 2415 Clement Ave (Plans 1, 5, and 6). Parking available along the street or in the guest parking lot—follow “Island View Model Home” signs.
-
Sun Aug 17, 12:00 pm - 4:00 pm
Open House hosted by Novella Real Estate, Dianna Novela, Erin Rodrigues & Beryl Qi, Sunday, August 17th, 12 pm to 4 pm. **Open house will be held at the model homes located at 2415 Clement Ave (Plans 1, 5, and 6). Parking available along the street or in the guest parking lot—follow “Island View Model Home” signs.
Step into the future of modern island living with this spacious 3-bedroom, 3.5-bath Island View Plan 6 townhome—one of the largest in the Island View collection at Alameda Marina. This corner unit offers nearly 2,200 sq ft of open-concept living and dining, a gourmet kitchen with Samsung appliances, quartz countertops, storage, a private balcony for indoor-outdoor enjoyment and featuring energy-efficient design. The luxurious primary suite includes a walk-in closet en-suite bathroom, while each secondary bedroom also has its own private bathroom. One bedroom suite is located downstairs on the ground floor. The home also has upstairs laundry, a 2-car garage with EV charging outlet, and solar panels installed. This nearly completed home offers move-in ready comfort with all selections installed, showcasing the Island View Plan 6’s thoughtfully designed spaces and premium finishes. Part of the Alameda Marina master-planned redevelopment, residents enjoy community parks, waterfront trails, the historic boathouse, and easy access to downtown Alameda, South Shore Beach, ferry/BART, and Oakland & SF. *Photos are of the Plan 6 model home; actual finishes may vary.
- Current Status
- New
- Original Price
- $1,439,784
- List Price
- $1,439,784
- On Market Date
- Aug 15, 2025
- Property Type
- Townhouse
- D/N/S
- Not Listed
- Zip Code
- 94501
- MLS ID
- 41108252
- APN
- 07129256
- Year Built
- 2025
- Stories in Building
- 3
- Possession
- Close Of Escrow
- Data Source
- MAXEBRDI
- Origin MLS System
- BAY EAST
Applied Scholastics Academy, East Bay
Private K-12 Home School Program, Independent Study, Nonprofit
Students: 13 Distance: 0.3mi
Henry Haight Elementary School
Public K-5 Elementary
Students: 383 Distance: 0.4mi
Henry Haight Elementary School
Public K-5 Elementary
Students: 544 Distance: 0.4mi
Alameda Christian School
Private K-8 Elementary, Religious, Coed
Students: 30 Distance: 0.4mi
Children's Learning Center
Private 1-12 Special Education, Combined Elementary And Secondary, Coed
Students: 81 Distance: 0.5mi
Central Christian School
Private K-3 Elementary, Religious, Coed
Students: NA Distance: 0.5mi
- Bed
- 3
- Bath
- 3.5 (3/1)
- Parking
- 2
- Attached, Space Per Unit - 2, Electric Vehicle Charging Station(s), Garage Faces Rear, Garage Faces Side, Garage Door Opener, Side By Side
- SQ FT
- 2,200
- SQ FT Source
- Builder
- Pool Info
- None
- Kitchen
- Dishwasher, Electric Range, Plumbed For Ice Maker, Microwave, Oven, Free-Standing Range, Self Cleaning Oven, Electric Water Heater, ENERGY STAR Qualified Appliances, Insulated Water Heater, 220 Volt Outlet, Counter - Solid Surface, Stone Counters, Eat-in Kitchen, Electric Range/Cooktop, Disposal, Ice Maker Hookup, Kitchen Island, Oven Built-in, Pantry, Range/Oven Free Standing, Self-Cleaning Oven, Updated Kitchen
- Cooling
- Heat Pump, Multi Units, ENERGY STAR Qualified Equipment
- Disclosures
- Architectural Apprl Req, Home Warranty Plan, Mello-Roos District, Nat Hazard Disclosure, Special Assmt/Bonds, Special Hazards Zone, HOA Rental Restrictions, Airport Disclosure, Hospital Nearby, Hotel/Motel Nearby, Shopping Cntr Nearby, Restaurant Nearby, Disclosure Package Avail, Disclosure Statement
- Entry Level
- 1
- Exterior Details
- Balcony, Unit Faces Common Area, Unit Faces Street, Front Yard, No Yard, Low Maintenance, Private Entrance
- Flooring
- Hardwood, Tile, Carpet, Engineered Wood
- Foundation
- Fire Place
- None
- Heating
- Heat Pump, Individual Rm Controls
- Laundry
- 220 Volt Outlet, Gas Dryer Hookup, Hookups Only, Laundry Room, In Unit, Inside Room, Upper Level
- Upper Level
- 2 Bedrooms, 2 Baths, Primary Bedrm Suites - 2, Laundry Facility
- Main Level
- Other
- Views
- Bay Bridge, Downtown, Partial, Water
- Possession
- Close Of Escrow
- Architectural Style
- Contemporary
- Non-Master Bathroom Includes
- Shower Over Tub, Solid Surface, Stall Shower, Tile, Updated Baths
- Construction Status
- New Construction
- Additional Miscellaneous Features
- Balcony, Unit Faces Common Area, Unit Faces Street, Front Yard, No Yard, Low Maintenance, Private Entrance
- Location
- Corner Lot, Level, Premium Lot, Zero Lot Line, Front Yard, Landscaped, Street Light(s)
- Pets
- Yes, Cats OK, Dogs OK
- Roof
- Other, Flat
- Water and Sewer
- Public
- Fee
- $415
MLS and other Information regarding properties for sale as shown in Theo have been obtained from various sources such as sellers, public records, agents and other third parties. This information may relate to the condition of the property, permitted or unpermitted uses, zoning, square footage, lot size/acreage or other matters affecting value or desirability. Unless otherwise indicated in writing, neither brokers, agents nor Theo have verified, or will verify, such information. If any such information is important to buyer in determining whether to buy, the price to pay or intended use of the property, buyer is urged to conduct their own investigation with qualified professionals, satisfy themselves with respect to that information, and to rely solely on the results of that investigation.
School data provided by GreatSchools. School service boundaries are intended to be used as reference only. To verify enrollment eligibility for a property, contact the school directly.
