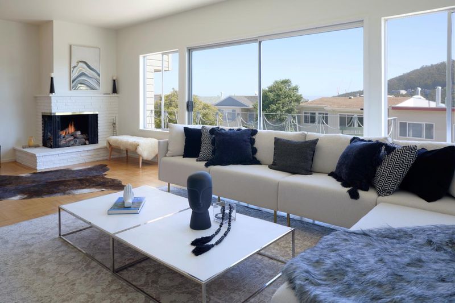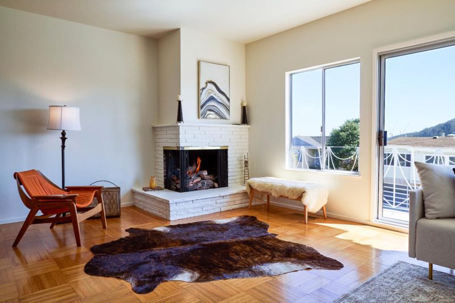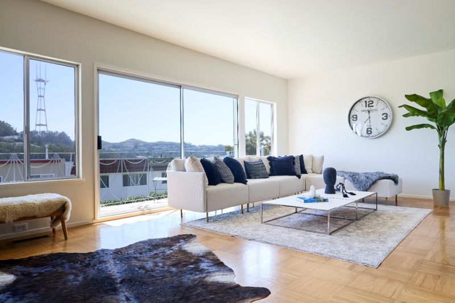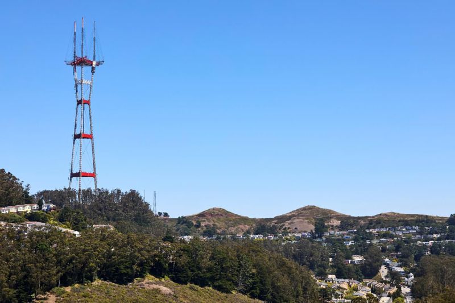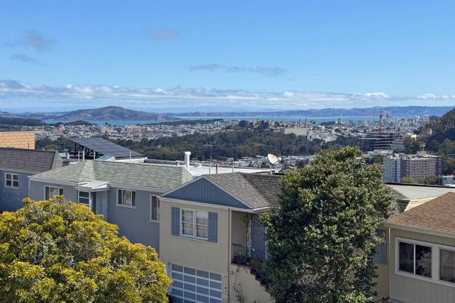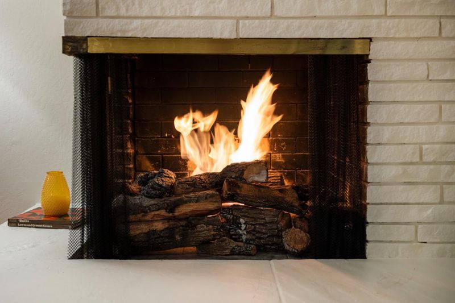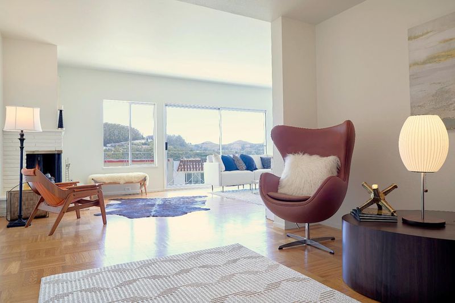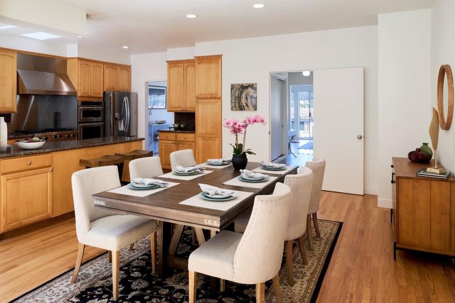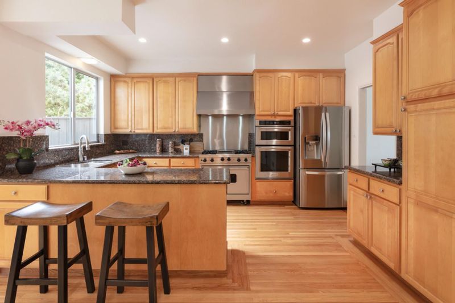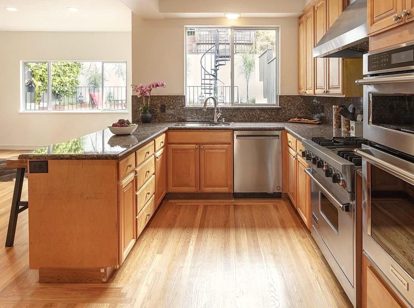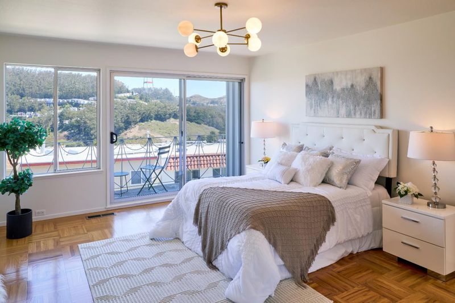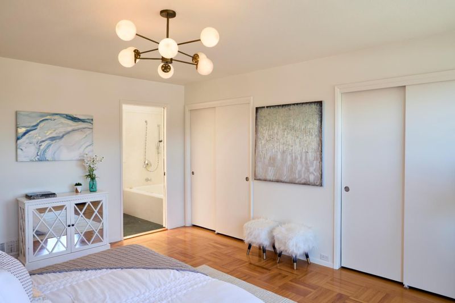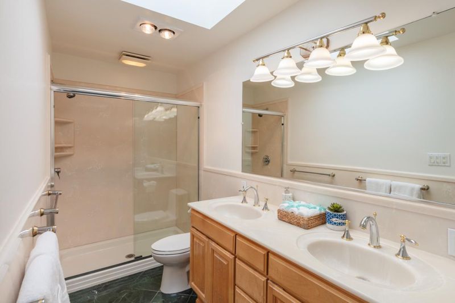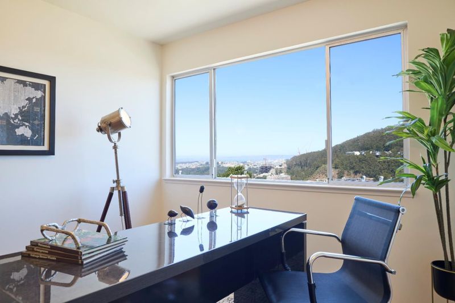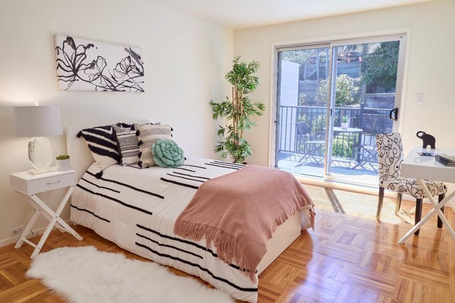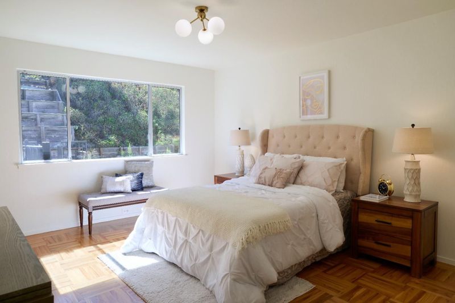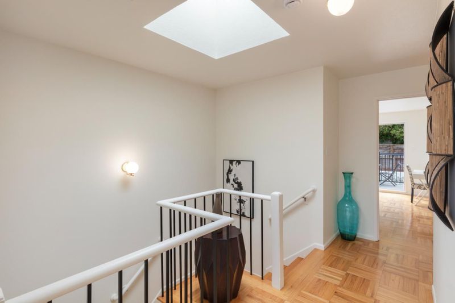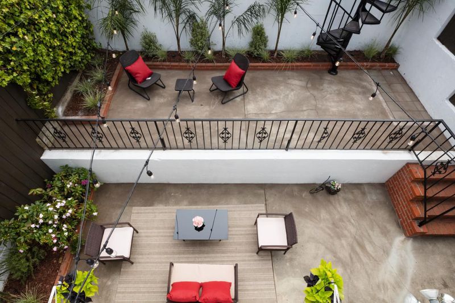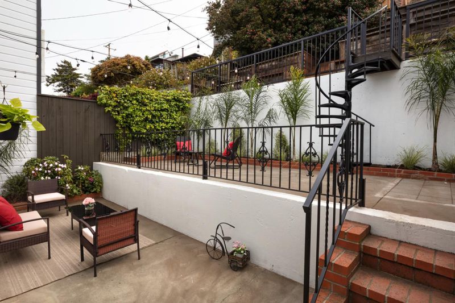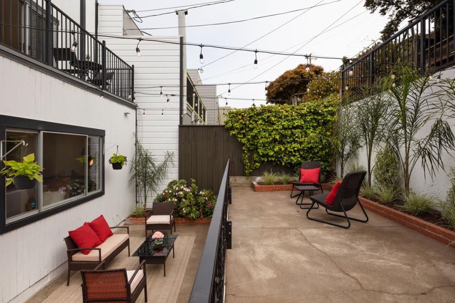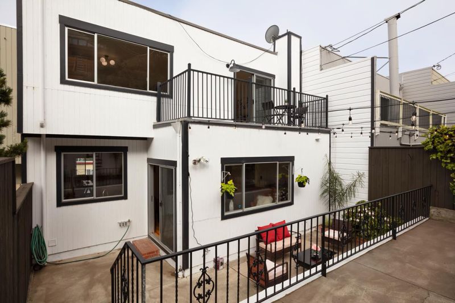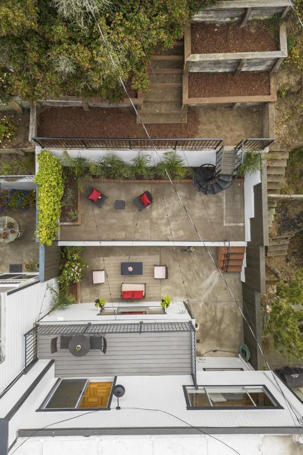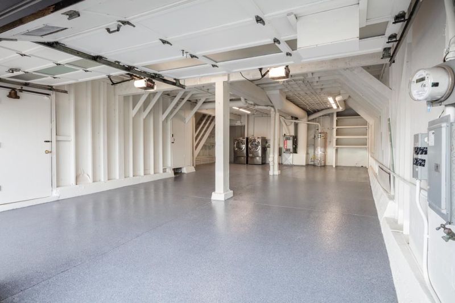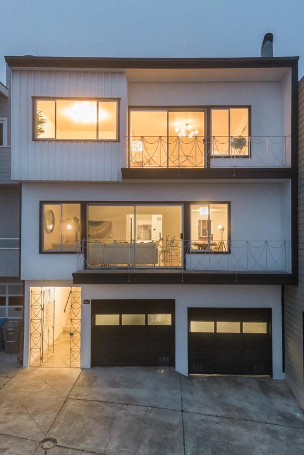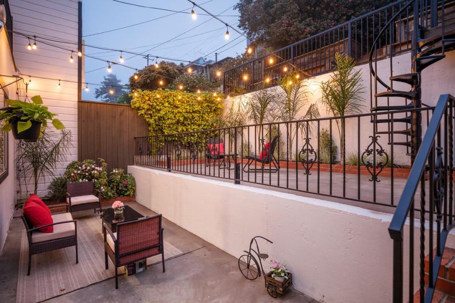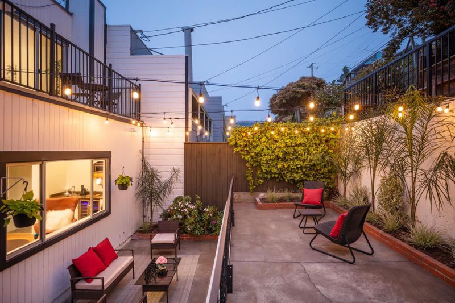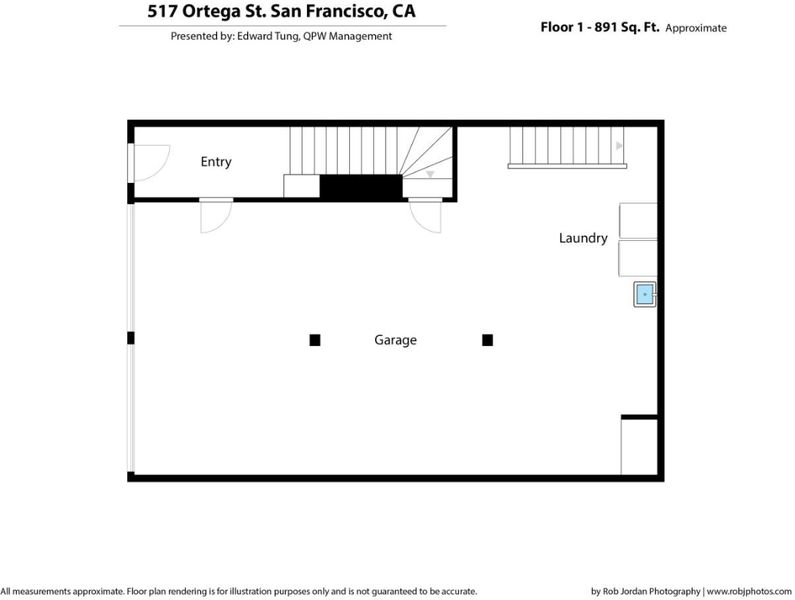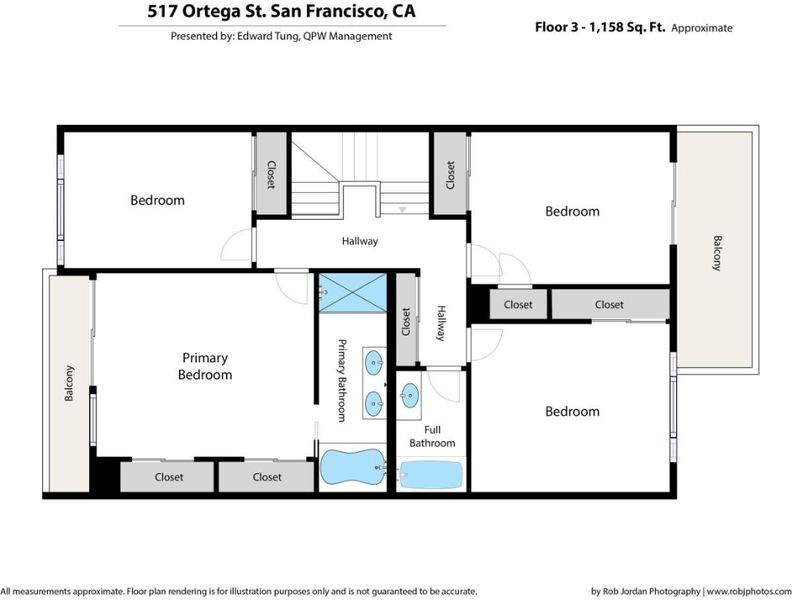
$1,895,000
2,371
SQ FT
$799
SQ/FT
517 Ortega Street
@ 11th Avenue - 25142 - 2 - Golden Gate Heights, San Francisco
- 4 Bed
- 3 (2/1) Bath
- 4 Park
- 2,371 sqft
- SAN FRANCISCO
-

-
Sat Sep 6, 2:00 pm - 4:00 pm
-
Sun Sep 7, 2:00 pm - 4:00 pm
Welcome to this spacious 4-bed, 2.5-bath home in highly desirable Golden Gate Heights, with incredible views youll love seeing every day! The main level makes entertaining easy with the kitchen, dining room, and wet bar flowing together seamlessly, leading out to patios for outdoor dining and relaxing. Unwind by the warm gas fireplace in the living room or step onto one of the many balconies to take in the fresh air and stunning vistas of Twin Peaks and Sutro Tower. Upstairs, 4 bedrooms offer privacy and a quiet retreat. The primary bedroom features an ensuite bathroom with jacuzzi tub and skylights, generous double closets, and a private balcony with breathtaking panoramic views of the city and the bay. Additional features include: new paint throughout, modern lighting, refinished parquet hardwood floors, spacious closets, and skylights. Large 4-car garage with new polyaspartic floor, laundry area, ample storage space, and 200-amps for EV charger. Conveniently located near parks, playgrounds, UCSF, and the vibrant shops and restaurants of Irving St and West Portal, and so much more!
- Days on Market
- 2 days
- Current Status
- Active
- Original Price
- $1,895,000
- List Price
- $1,895,000
- On Market Date
- Sep 3, 2025
- Property Type
- Single Family Home
- Area
- 25142 - 2 - Golden Gate Heights
- Zip Code
- 94122
- MLS ID
- ML82020079
- APN
- 2049A-032
- Year Built
- 1965
- Stories in Building
- 3
- Possession
- COE
- Data Source
- MLSL
- Origin MLS System
- MLSListings, Inc.
Yu (Alice Fong) Elementary School
Public K-8 Elementary
Students: 590 Distance: 0.4mi
Hoover (Herbert) Middle School
Public 6-8 Middle
Students: 971 Distance: 0.6mi
Clarendon Alternative Elementary School
Public K-5 Elementary
Students: 555 Distance: 0.7mi
Saint Anne School
Private K-8 Elementary, Religious, Coed
Students: 347 Distance: 0.7mi
Independence High School
Public 9-12 Alternative
Students: 186 Distance: 0.7mi
West Portal Elementary School
Public K-5 Elementary, Coed
Students: 594 Distance: 0.7mi
- Bed
- 4
- Bath
- 3 (2/1)
- Double Sinks, Half on Ground Floor, Primary - Tub with Jets, Shower and Tub, Skylight, Stall Shower
- Parking
- 4
- Electric Car Hookup, Enclosed, Tandem Parking
- SQ FT
- 2,371
- SQ FT Source
- Unavailable
- Lot SQ FT
- 3,184.0
- Lot Acres
- 0.073095 Acres
- Kitchen
- Countertop - Ceramic, Countertop - Granite, Dishwasher, Exhaust Fan, Garbage Disposal, Hood Over Range, Ice Maker, Microwave, Oven - Built-In, Oven - Self Cleaning, Refrigerator, Wine Refrigerator
- Cooling
- Whole House / Attic Fan
- Dining Room
- Eat in Kitchen, Formal Dining Room
- Disclosures
- Natural Hazard Disclosure
- Family Room
- Kitchen / Family Room Combo
- Flooring
- Tile, Wood
- Foundation
- Concrete Perimeter and Slab
- Fire Place
- Gas Burning, Gas Log, Gas Starter
- Heating
- Central Forced Air - Gas
- Laundry
- In Garage
- Views
- Bay, Bridge, City Lights, Forest / Woods, Ocean, Water
- Possession
- COE
- Fee
- Unavailable
MLS and other Information regarding properties for sale as shown in Theo have been obtained from various sources such as sellers, public records, agents and other third parties. This information may relate to the condition of the property, permitted or unpermitted uses, zoning, square footage, lot size/acreage or other matters affecting value or desirability. Unless otherwise indicated in writing, neither brokers, agents nor Theo have verified, or will verify, such information. If any such information is important to buyer in determining whether to buy, the price to pay or intended use of the property, buyer is urged to conduct their own investigation with qualified professionals, satisfy themselves with respect to that information, and to rely solely on the results of that investigation.
School data provided by GreatSchools. School service boundaries are intended to be used as reference only. To verify enrollment eligibility for a property, contact the school directly.
