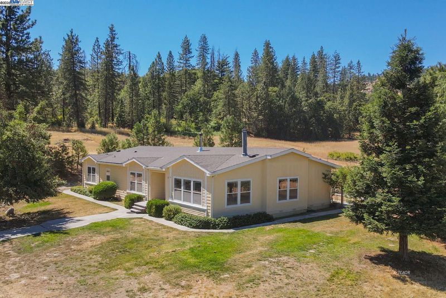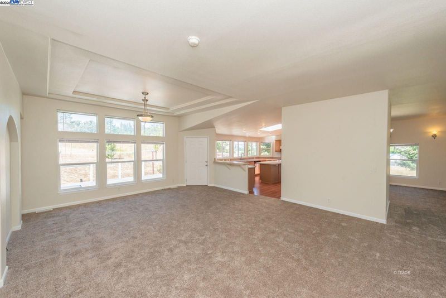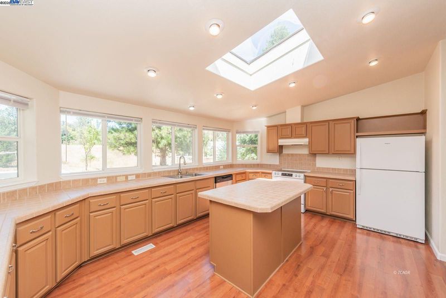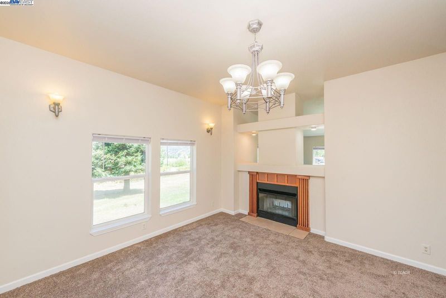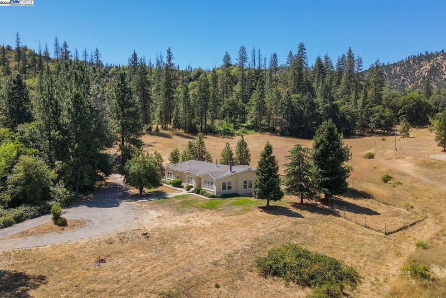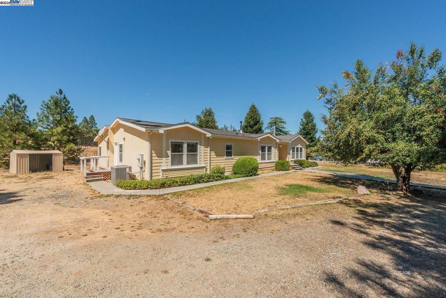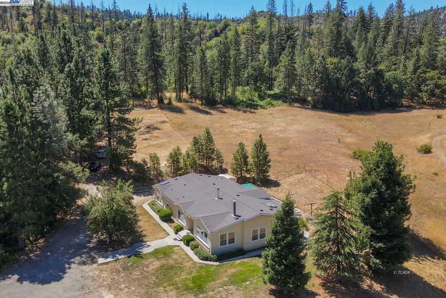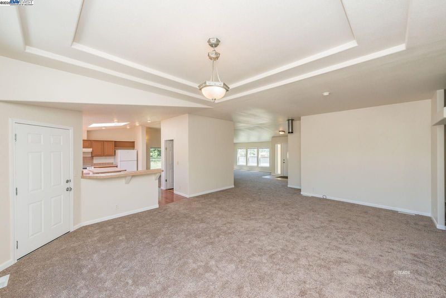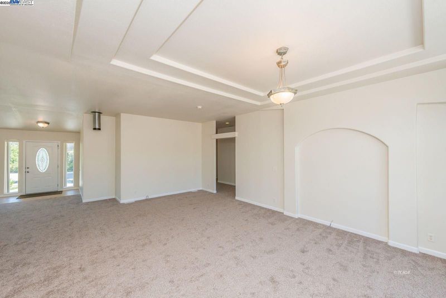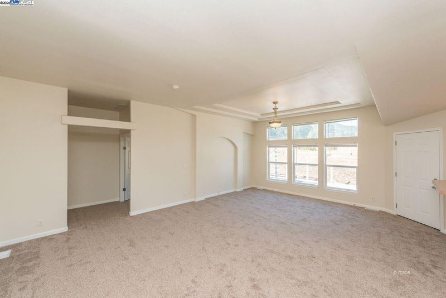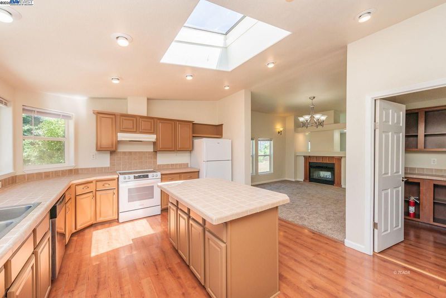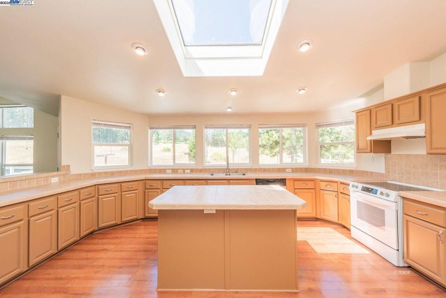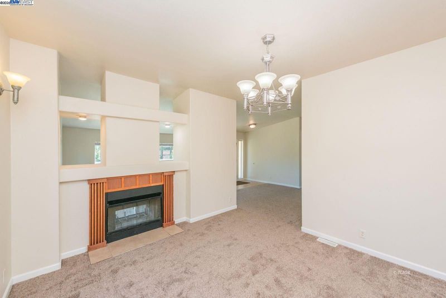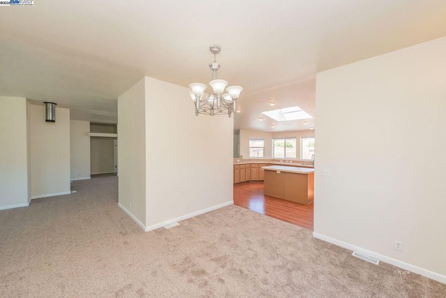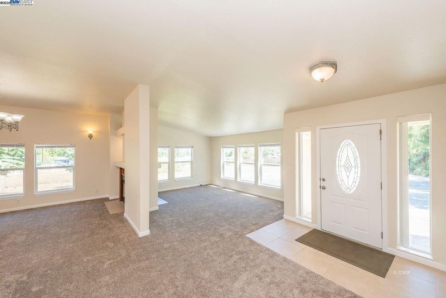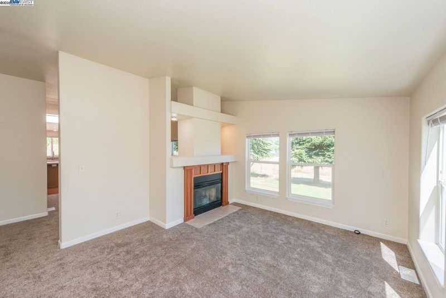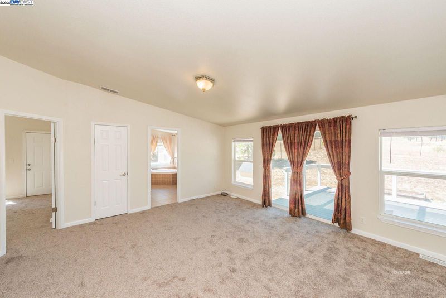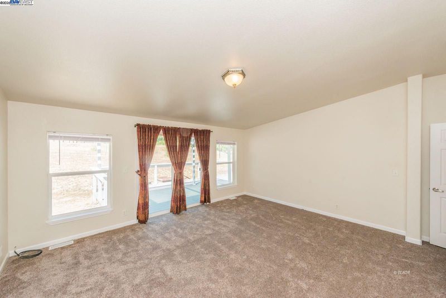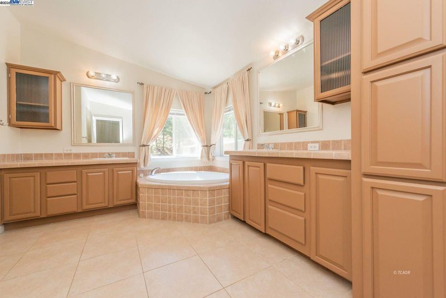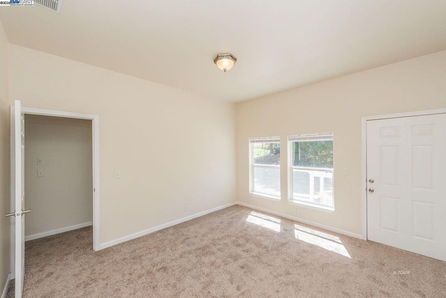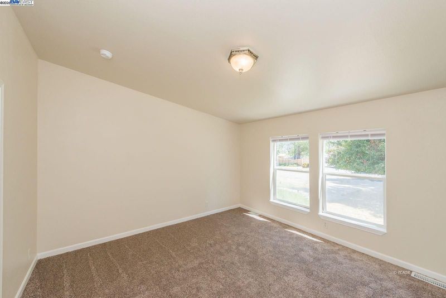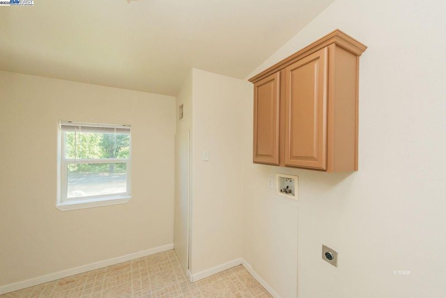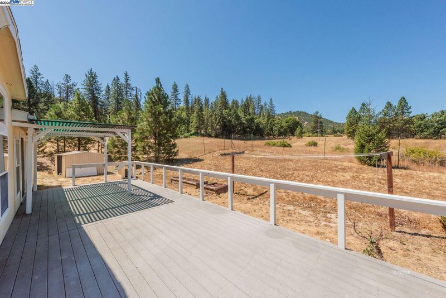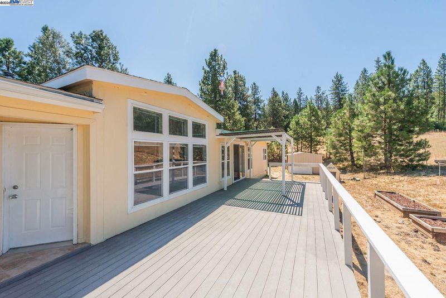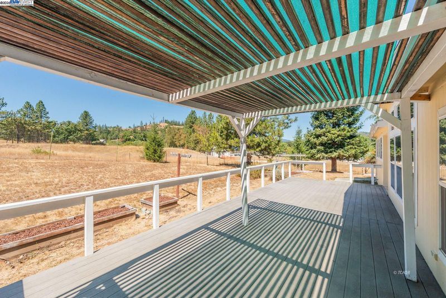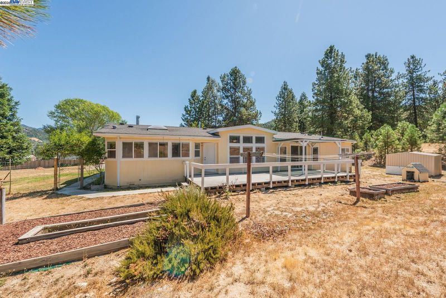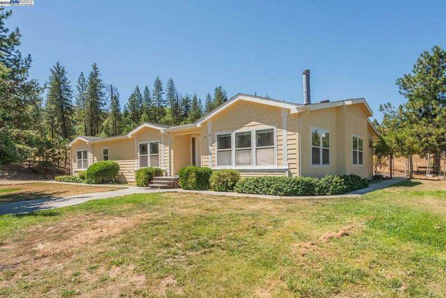
$385,000
2,706
SQ FT
$142
SQ/FT
72 Alder Creek Rd
@ Third Ave - Other, Lewiston
- 4 Bed
- 2 Bath
- 0 Park
- 2,706 sqft
- Lewiston
-

This beautifully maintained 2,706 sq. ft. home offers room to spread out with 3 Bd, 2 Bt, and a full office with its own private entrance. Step inside to find brand-new flooring and fresh carpet throughout, plus the entire interior has been freshly painted for a move-in ready feel. The primary suite features vaulted ceilings, a huge walk-in closet, a slider to the back deck, and an en-suite with tile counters. The Family room also opens to the deck and showcases a coffered ceiling, while the office offers flexibility for working from home or hosting guests. The formal living room offers a doubled sided fireplace into the formal dining room. The kitchen has a wall of windows, brand new oven/range, refrigerator, a bright skylight and great walk-in pantry. Kitchen & bathrooms feature tile counters, and the home is equipped with all-electric heating and cooling, including a heat pump for year-round comfort. Outside, enjoy lush landscaping, end-of-the-road privacy, and sweeping views of the Trinity Alps-the perfect blend of seclusion and scenery. This property combines space, comfort, and natural beauty in one remarkable package. The adjoining .73 acre parcel is available, w/ water, sewer.
- Current Status
- Active
- Original Price
- $385,000
- List Price
- $385,000
- On Market Date
- Aug 25, 2025
- Property Type
- Manufactured Home
- D/N/S
- Other
- Zip Code
- 96052
- MLS ID
- 41109310
- APN
- 025550015000
- Year Built
- 2005
- Stories in Building
- 1
- Possession
- Close Of Escrow
- Data Source
- MAXEBRDI
- Origin MLS System
- BAY EAST
Lewiston Elementary School
Public K-8 Elementary
Students: 59 Distance: 0.1mi
Weaverville Elementary School
Public K-8 Elementary
Students: 385 Distance: 6.9mi
Trinity County Community
Public K-12
Students: 7 Distance: 7.1mi
Douglas City Elementary School
Public K-8 Elementary
Students: 175 Distance: 7.6mi
Trinity County Special Education School
Public K-12 Special Education
Students: 1 Distance: 7.6mi
Alps View High (Continuation) School
Public 9-12 Continuation
Students: 7 Distance: 7.7mi
- Bed
- 4
- Bath
- 2
- Parking
- 0
- Off Street, RV/Boat Parking, Boat, No Garage, Private
- SQ FT
- 2,706
- SQ FT Source
- Not Verified
- Lot SQ FT
- 44,867.0
- Lot Acres
- 1.03 Acres
- Pool Info
- None
- Kitchen
- Dishwasher, Electric Range, Refrigerator, Electric Water Heater, Breakfast Bar, Tile Counters, Electric Range/Cooktop, Disposal, Kitchen Island, Pantry, Skylight(s)
- Cooling
- Central Air, Heat Pump
- Disclosures
- Nat Hazard Disclosure
- Entry Level
- Exterior Details
- Garden, Back Yard, Front Yard, Side Yard, Sprinklers Front, Yard Space
- Flooring
- Laminate, Tile, Carpet
- Foundation
- Fire Place
- Dining Room, Living Room, Two-Way, Wood Burning
- Heating
- Electric, Zoned, Fireplace(s)
- Laundry
- Hookups Only, Laundry Room, Cabinets, Sink
- Main Level
- 3 Bedrooms, 2 Baths, Primary Bedrm Suite - 1, Main Entry
- Possession
- Close Of Escrow
- Architectural Style
- Traditional
- Construction Status
- Existing
- Additional Miscellaneous Features
- Garden, Back Yard, Front Yard, Side Yard, Sprinklers Front, Yard Space
- Location
- Cul-De-Sac, Horses Possible, Level, Back Yard, Borders Government Land, Front Yard, Landscaped, Wood, Sprinklers In Rear
- Roof
- Composition Shingles
- Water and Sewer
- Public, Water District
- Fee
- Unavailable
MLS and other Information regarding properties for sale as shown in Theo have been obtained from various sources such as sellers, public records, agents and other third parties. This information may relate to the condition of the property, permitted or unpermitted uses, zoning, square footage, lot size/acreage or other matters affecting value or desirability. Unless otherwise indicated in writing, neither brokers, agents nor Theo have verified, or will verify, such information. If any such information is important to buyer in determining whether to buy, the price to pay or intended use of the property, buyer is urged to conduct their own investigation with qualified professionals, satisfy themselves with respect to that information, and to rely solely on the results of that investigation.
School data provided by GreatSchools. School service boundaries are intended to be used as reference only. To verify enrollment eligibility for a property, contact the school directly.
