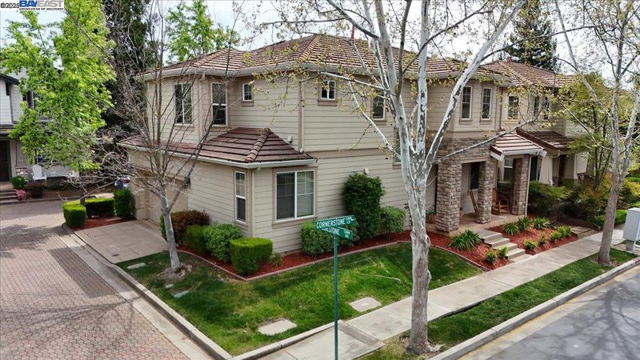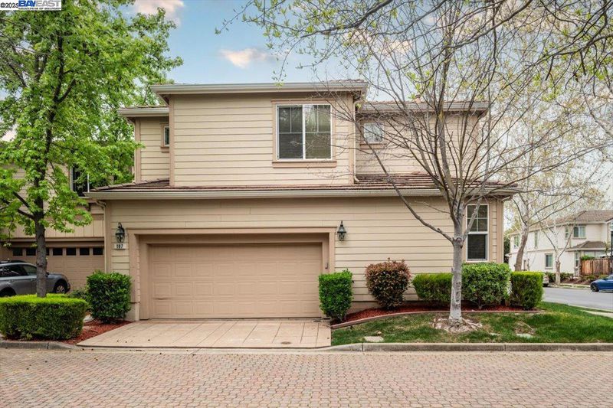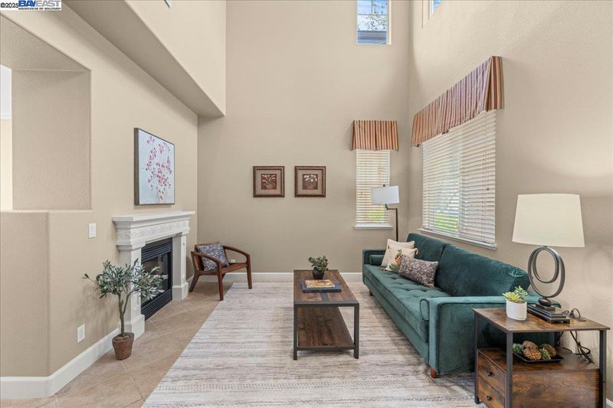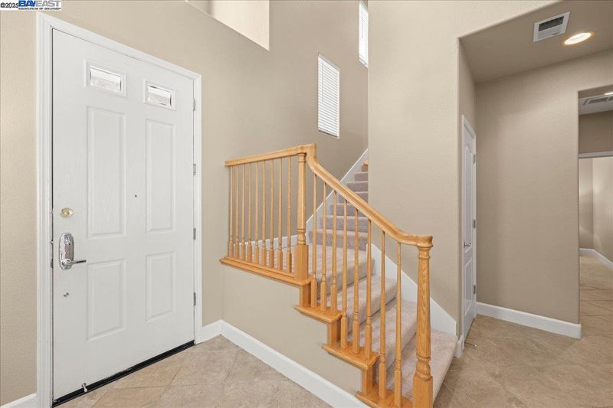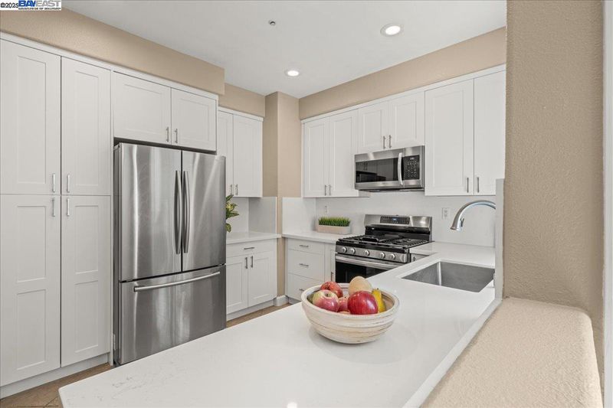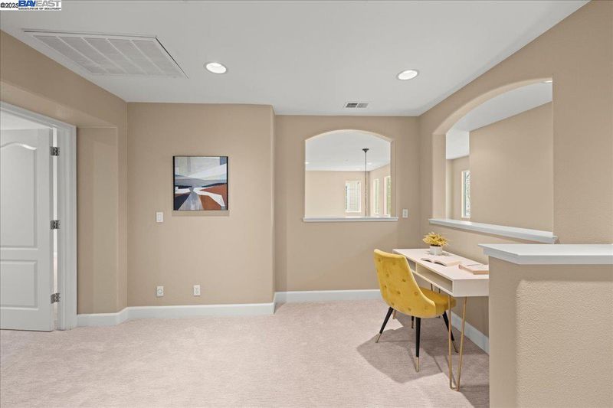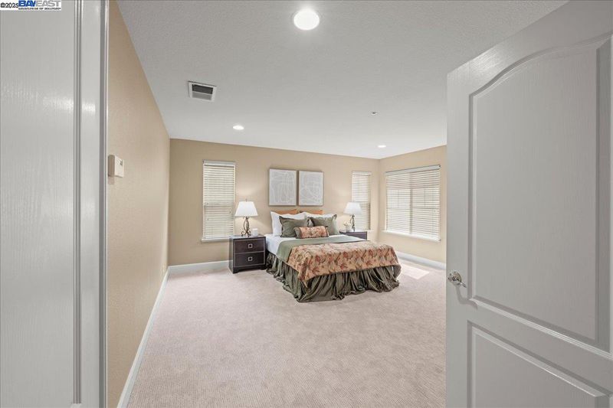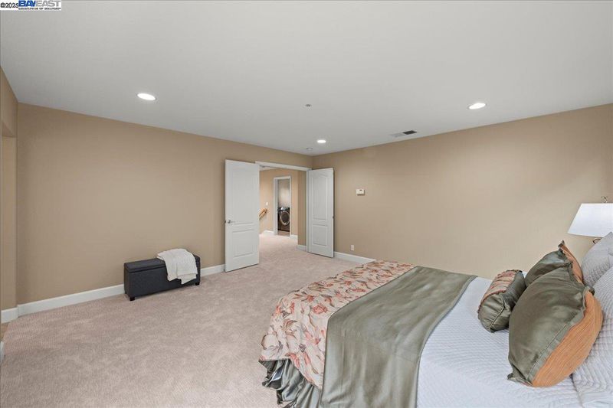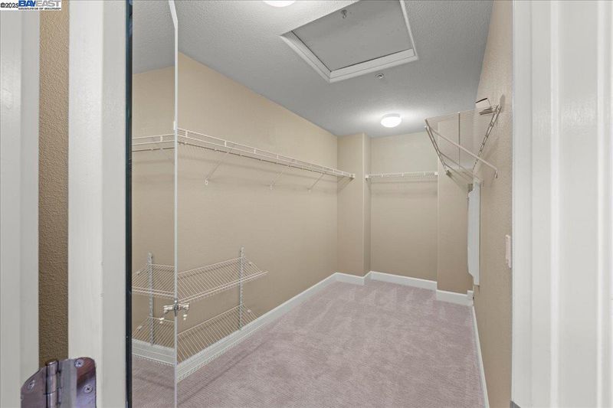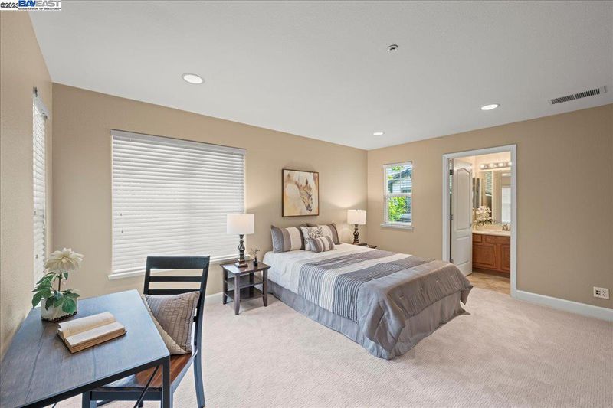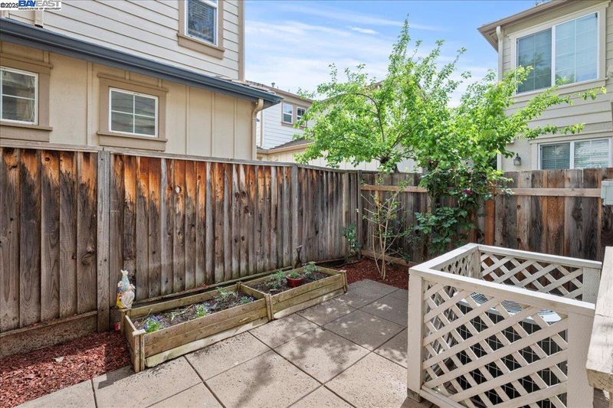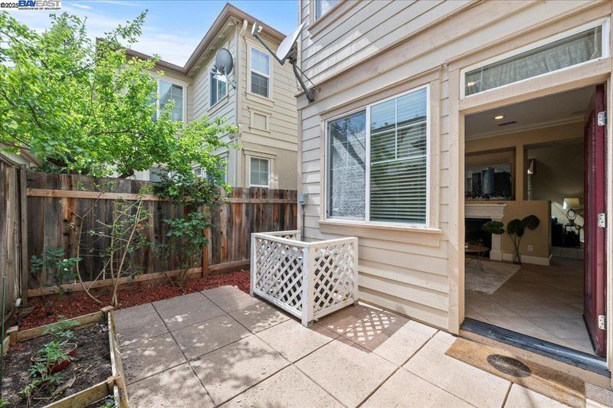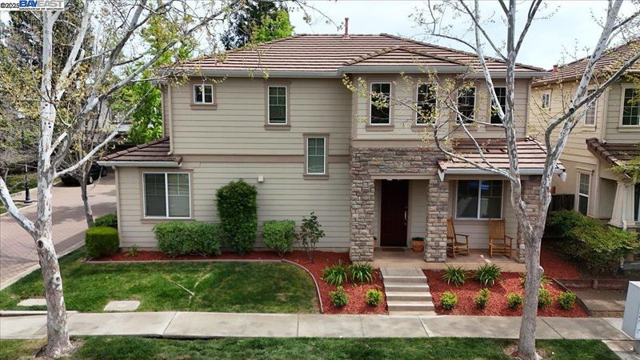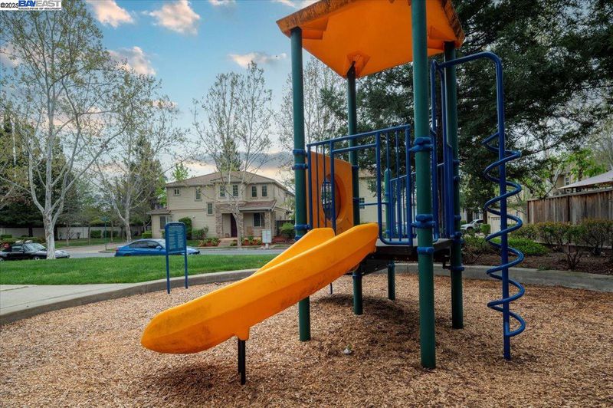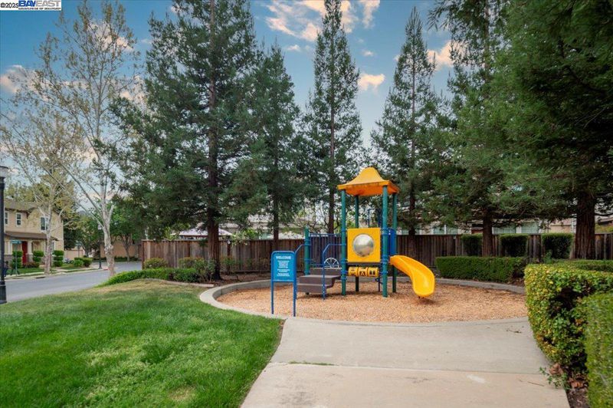
$1,275,000
1,933
SQ FT
$660
SQ/FT
107 Limestone Cmn
@ Cornerstone - Cornerstone, Livermore
- 3 Bed
- 3 Bath
- 2 Park
- 1,933 sqft
- Livermore
-

-
Sat May 17, 1:00 pm - 4:00 pm
Beautifully updated 3-bedroom, 3-bath home nestled in one of South Livermore’s most sought-after neighborhoods. A former model home, it showcases tasteful upgrades including ceramic tile flooring, fresh interior paint, and brand-new carpet. The open-concept kitchen is equipped with quartz countertops, stainless steel appliances, a gas range, and ample cabinetry—perfect for everyday living and entertaining. A convenient downstairs bedroom with a full bathroom offers an ideal space for guests or a home office. Upstairs, the expansive primary suite features a walk-in closet and a spa-like en-suite bathroom with dual vanities, a soaking tub, and a separate shower. Additional highlights include dual-zone central A/C, crown molding, custom blinds, and an upstairs laundry room. Ideally located near award-winning schools, parks, wineries, shopping, and easy access to I-580 and the ACE Train. This move-in ready home combines comfort, style, and an unbeatable location—don’t miss this one!
-
Sun May 18, 1:00 pm - 4:00 pm
Beautifully updated 3-bedroom, 3-bath home nestled in one of South Livermore’s most sought-after neighborhoods. A former model home, it showcases tasteful upgrades including ceramic tile flooring, fresh interior paint, and brand-new carpet. The open-concept kitchen is equipped with quartz countertops, stainless steel appliances, a gas range, and ample cabinetry—perfect for everyday living and entertaining. A convenient downstairs bedroom with a full bathroom offers an ideal space for guests or a home office. Upstairs, the expansive primary suite features a walk-in closet and a spa-like en-suite bathroom with dual vanities, a soaking tub, and a separate shower. Additional highlights include dual-zone central A/C, crown molding, custom blinds, and an upstairs laundry room. Ideally located near award-winning schools, parks, wineries, shopping, and easy access to I-580 and the ACE Train. This move-in ready home combines comfort, style, and an unbeatable location—don’t miss this one!
Beautifully updated 3-bedroom, 3-bath home nestled in one of South Livermore’s most sought-after neighborhoods. A former model home, it showcases tasteful upgrades including ceramic tile flooring, fresh interior paint, and brand-new carpet. The open-concept kitchen is equipped with quartz countertops, stainless steel appliances, a gas range, and ample cabinetry—perfect for everyday living and entertaining. A convenient downstairs bedroom with a full bathroom offers an ideal space for guests or a home office. Upstairs, the expansive primary suite features a walk-in closet and a spa-like en-suite bathroom with dual vanities, a soaking tub, and a separate shower. Additional highlights include dual-zone central A/C, crown molding, custom blinds, and an upstairs laundry room. Ideally located near award-winning schools, parks, wineries, shopping, and easy access to I-580 and the ACE Train. This move-in ready home combines comfort, style, and an unbeatable location—don’t miss your chance to own a gem in one of Livermore’s most prestigious communities.
- Current Status
- New
- Original Price
- $1,275,000
- List Price
- $1,275,000
- On Market Date
- May 13, 2025
- Property Type
- Detached
- D/N/S
- Cornerstone
- Zip Code
- 94550
- MLS ID
- 41097283
- APN
- 9933296
- Year Built
- 2003
- Stories in Building
- 2
- Possession
- COE
- Data Source
- MAXEBRDI
- Origin MLS System
- BAY EAST
Granada High School
Public 9-12 Secondary
Students: 2282 Distance: 0.5mi
Emma C. Smith Elementary School
Public K-5 Elementary
Students: 719 Distance: 0.6mi
William Mendenhall Middle School
Public 6-8 Middle
Students: 965 Distance: 0.9mi
Marylin Avenue Elementary School
Public K-5 Elementary
Students: 392 Distance: 1.0mi
Rancho Las Positas Elementary School
Public K-5 Elementary
Students: 599 Distance: 1.0mi
Joe Michell K-8 School
Public K-8 Elementary
Students: 819 Distance: 1.0mi
- Bed
- 3
- Bath
- 3
- Parking
- 2
- Attached, Side Yard Access, Garage Faces Side, See Remarks, Garage Door Opener
- SQ FT
- 1,933
- SQ FT Source
- Public Records
- Lot SQ FT
- 2,774.0
- Lot Acres
- 0.06 Acres
- Pool Info
- None
- Kitchen
- Dishwasher, Disposal, Gas Range, Range, Self Cleaning Oven, Dryer, Gas Water Heater, 220 Volt Outlet, Counter - Solid Surface, Garbage Disposal, Gas Range/Cooktop, Range/Oven Built-in, Self-Cleaning Oven, Updated Kitchen
- Cooling
- Central Air
- Disclosures
- Nat Hazard Disclosure
- Entry Level
- Exterior Details
- Back Yard, Front Yard
- Flooring
- Tile, Carpet
- Foundation
- Fire Place
- Family Room, Gas, Two-Way
- Heating
- Forced Air, Central, Fireplace(s)
- Laundry
- 220 Volt Outlet, Dryer, Laundry Room, Washer, Cabinets
- Upper Level
- 2 Bedrooms, 2 Baths, Primary Bedrm Suite - 1
- Main Level
- 1 Bath, Main Entry
- Possession
- COE
- Architectural Style
- Contemporary
- Non-Master Bathroom Includes
- Shower Over Tub, Window
- Construction Status
- Existing
- Additional Miscellaneous Features
- Back Yard, Front Yard
- Location
- Regular
- Roof
- Tile
- Water and Sewer
- Public
- Fee
- $170
MLS and other Information regarding properties for sale as shown in Theo have been obtained from various sources such as sellers, public records, agents and other third parties. This information may relate to the condition of the property, permitted or unpermitted uses, zoning, square footage, lot size/acreage or other matters affecting value or desirability. Unless otherwise indicated in writing, neither brokers, agents nor Theo have verified, or will verify, such information. If any such information is important to buyer in determining whether to buy, the price to pay or intended use of the property, buyer is urged to conduct their own investigation with qualified professionals, satisfy themselves with respect to that information, and to rely solely on the results of that investigation.
School data provided by GreatSchools. School service boundaries are intended to be used as reference only. To verify enrollment eligibility for a property, contact the school directly.
