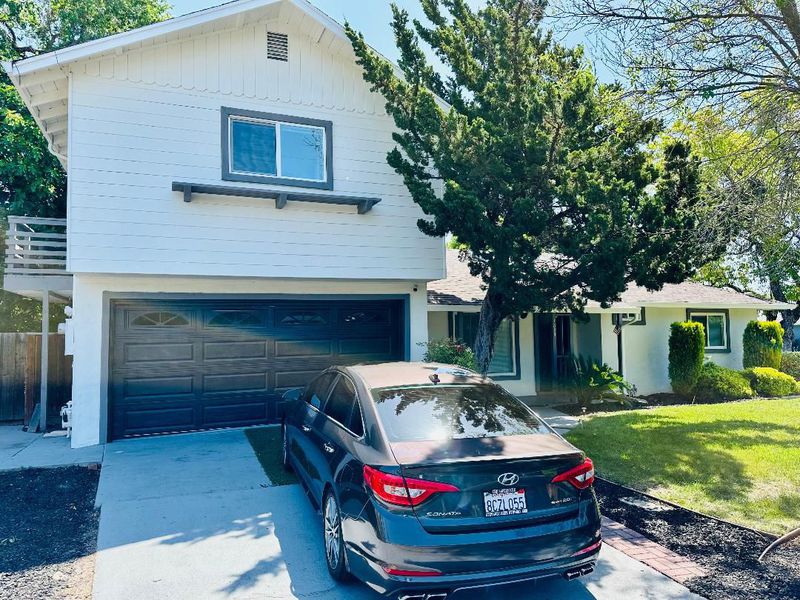
$999,888
1,678
SQ FT
$596
SQ/FT
1889 Leslie Drive
@ Hazel Drive - 5400 - Pleasant Hill, Pleasant Hill
- 4 Bed
- 2 Bath
- 2 Park
- 1,678 sqft
- PLEASANT HILL
-

-
Sat May 17, 1:00 pm - 4:00 pm
Exceptional Two-Story Luxury Home in Coveted Gregory Garden. Welcome to your dream home in one of the desirable and well-established neighborhoods. This beautifully updated two-story residence offers the perfect blend of contemporary comfort and timeless elegance. Step inside to discover a sun-filled interior enhanced by soaring vaulted ceilings and skylights that create an inviting, open ambiance. Designed with modern living in mind, the home features independently zoned central heating and air conditioning for each floor, ensuring personalized climate control year-round. With two spacious bedrooms and a fully remodeled bathroom on each level, this home offers flexibility and privacy for families, guests, or home office needs. The upstairs bedroom boasts walk-in closet and private access to a serene balconyideal for enjoying your morning coffee or evening unwind. Outside, your own backyard oasis awaits. A charming patio provides the perfect setting for entertaining or relaxing in peace. Additional highlights include: Level 2 (240V) EV charger hookup, refrigerator, washer, and dryer. Minutes from downtown, parks, schools, and restaurants. Whether you're looking for luxury, location, or lifestyle this exceptional home has it all. Dont miss your opportunity to make it yours.
- Days on Market
- 2 days
- Current Status
- Active
- Original Price
- $999,888
- List Price
- $999,888
- On Market Date
- May 13, 2025
- Property Type
- Single Family Home
- Area
- 5400 - Pleasant Hill
- Zip Code
- 94523
- MLS ID
- ML82006691
- APN
- 150-032-022-9
- Year Built
- 1950
- Stories in Building
- 2
- Possession
- Unavailable
- Data Source
- MLSL
- Origin MLS System
- MLSListings, Inc.
Gregory Gardens Elementary School
Public K-5 Elementary
Students: 415 Distance: 0.4mi
Strandwood Elementary School
Public K-5 Elementary
Students: 622 Distance: 0.6mi
Families First-Rose Manning Youth
Private K-12 Boarding, Nonprofit
Students: NA Distance: 0.7mi
Spectrum Center-Sequoia Campus
Private 6-8 Coed
Students: NA Distance: 0.7mi
Sequoia Elementary School
Public K-5 Elementary
Students: 571 Distance: 0.7mi
Sequoia Middle School
Public 6-8 Middle
Students: 931 Distance: 0.7mi
- Bed
- 4
- Bath
- 2
- Full on Ground Floor, Granite, Updated Bath
- Parking
- 2
- Attached Garage
- SQ FT
- 1,678
- SQ FT Source
- Unavailable
- Lot SQ FT
- 6,600.0
- Lot Acres
- 0.151515 Acres
- Kitchen
- Countertop - Solid Surface / Corian, Dishwasher, Garbage Disposal, Microwave, Oven Range, Refrigerator
- Cooling
- Ceiling Fan, Central AC
- Dining Room
- Breakfast Nook, Dining Area in Family Room
- Disclosures
- Natural Hazard Disclosure
- Family Room
- Separate Family Room
- Foundation
- Concrete Slab
- Fire Place
- Living Room
- Heating
- Central Forced Air
- Laundry
- In Garage
- Fee
- Unavailable
MLS and other Information regarding properties for sale as shown in Theo have been obtained from various sources such as sellers, public records, agents and other third parties. This information may relate to the condition of the property, permitted or unpermitted uses, zoning, square footage, lot size/acreage or other matters affecting value or desirability. Unless otherwise indicated in writing, neither brokers, agents nor Theo have verified, or will verify, such information. If any such information is important to buyer in determining whether to buy, the price to pay or intended use of the property, buyer is urged to conduct their own investigation with qualified professionals, satisfy themselves with respect to that information, and to rely solely on the results of that investigation.
School data provided by GreatSchools. School service boundaries are intended to be used as reference only. To verify enrollment eligibility for a property, contact the school directly.



