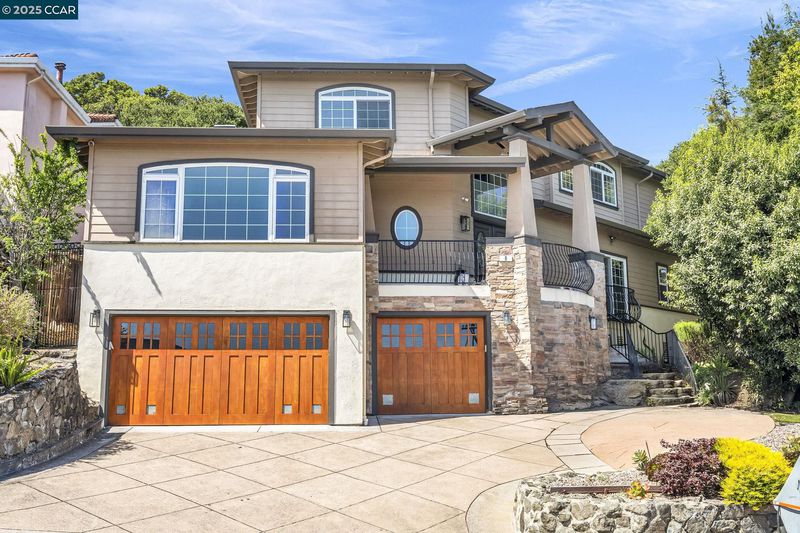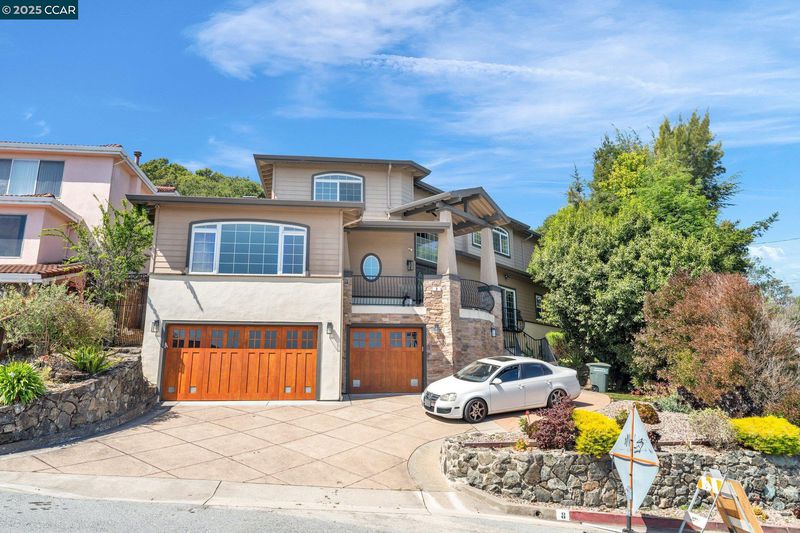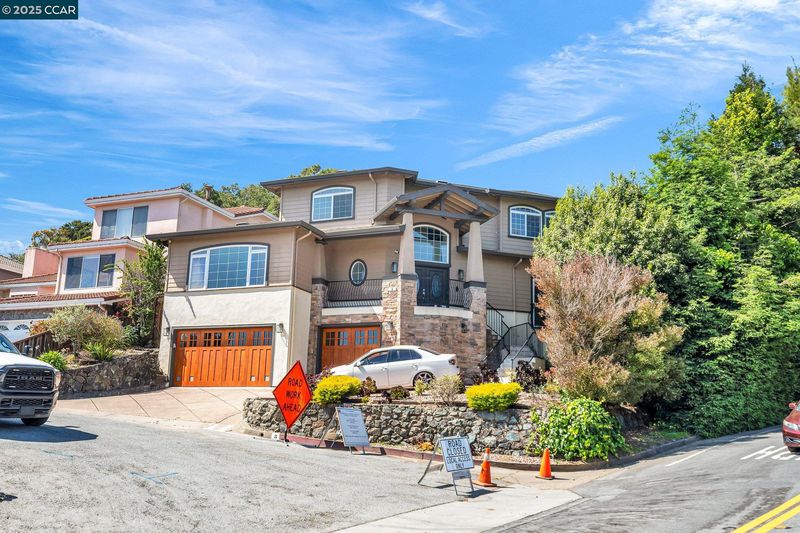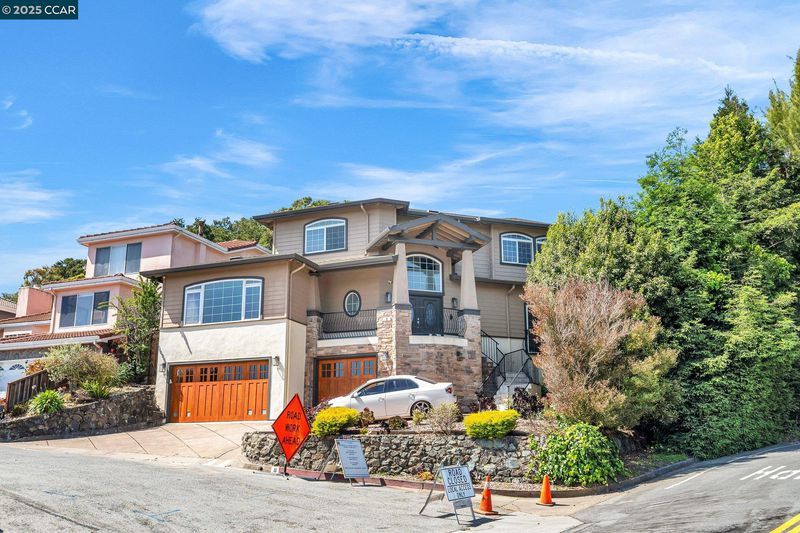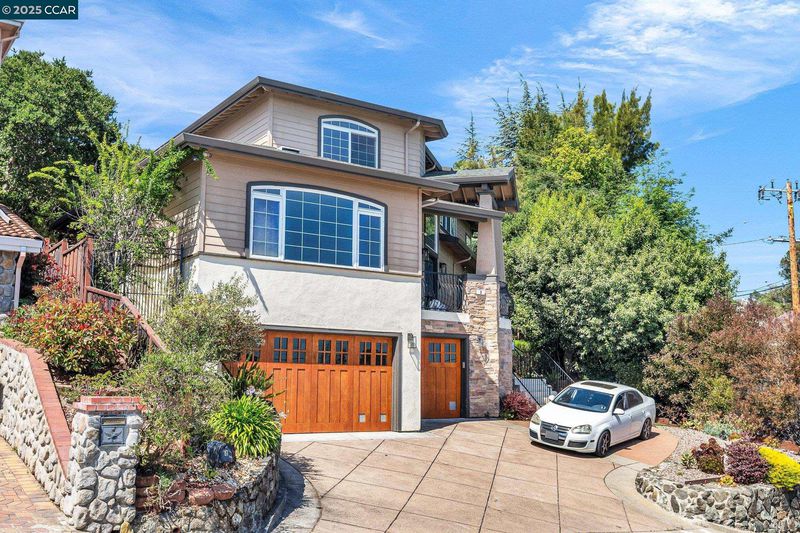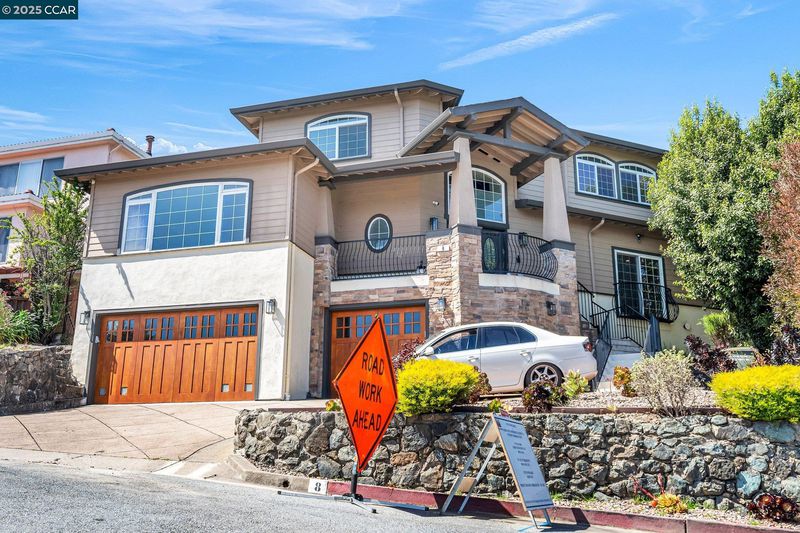
$3,880,000
2,740
SQ FT
$1,416
SQ/FT
8 Millbrae Cir
@ Millbrae Ave - Other, Millbrae
- 4 Bed
- 3.5 (3/1) Bath
- 3 Park
- 2,740 sqft
- Millbrae
-

This spacious 4-bedroom, 3.5-bathroom residence spans over 2,740 sq. ft. and sits on an expansive 11,340 sq. ft. lot. Designed across three levels, the home features a two-car garage and an impressive layout ideal for both comfort and entertaining. The main floor boasts a gourmet kitchen, formal dining room, family room, and a dramatic circular staircase beneath soaring 30-foot ceilings. A generous great room, powder room, and convenient en suite bedroom complete the main level. Upstairs, the luxurious primary suite includes a private retreat, accompanied by two additional large bedrooms and a full bath. Enjoy sweeping views of the airport and surrounding vistas from multiple rooms. Nestled in the prestigious Mills Estates neighborhood—one of Millbrae’s most sought-after communities—this home offers privacy and tranquility while being just minutes from award-winning schools, scenic trails, restaurants, BART, Caltrain, and SFO. A rare combination of space, elegance, and location—this home is a must-see.
- Current Status
- Active - Coming Soon
- Original Price
- $3,880,000
- List Price
- $3,880,000
- On Market Date
- May 12, 2025
- Property Type
- Detached
- D/N/S
- Other
- Zip Code
- 94030
- MLS ID
- 41097119
- APN
- 024252040
- Year Built
- 2006
- Stories in Building
- Unavailable
- Possession
- COE
- Data Source
- MAXEBRDI
- Origin MLS System
- CONTRA COSTA
Taylor Middle School
Public 6-8 Middle
Students: 825 Distance: 0.3mi
Spring Valley Elementary School
Public K-5 Elementary
Students: 425 Distance: 0.4mi
Mills High School
Public 9-12 Secondary
Students: 1182 Distance: 0.6mi
Franklin Elementary School
Public K-5 Elementary
Students: 466 Distance: 0.6mi
Burlingame Intermediate School
Public 6-8 Middle
Students: 1081 Distance: 0.8mi
Green Hills Elementary School
Public K-5 Elementary
Students: 402 Distance: 0.9mi
- Bed
- 4
- Bath
- 3.5 (3/1)
- Parking
- 3
- Attached
- SQ FT
- 2,740
- SQ FT Source
- Public Records
- Lot SQ FT
- 12,147.0
- Lot Acres
- 0.28 Acres
- Pool Info
- None
- Kitchen
- Dishwasher, Disposal, Microwave, Eat In Kitchen, Garbage Disposal
- Cooling
- Central Air
- Disclosures
- Nat Hazard Disclosure
- Entry Level
- Exterior Details
- Back Yard, Front Yard, Side Yard
- Flooring
- Hardwood
- Foundation
- Fire Place
- Living Room
- Heating
- Forced Air
- Laundry
- Laundry Closet
- Upper Level
- 1 Bedroom, 1.5 Baths, Main Entry
- Main Level
- Other
- Possession
- COE
- Architectural Style
- Contemporary
- Construction Status
- Existing
- Additional Miscellaneous Features
- Back Yard, Front Yard, Side Yard
- Location
- Sloped Up
- Roof
- Composition Shingles
- Water and Sewer
- Public
- Fee
- Unavailable
MLS and other Information regarding properties for sale as shown in Theo have been obtained from various sources such as sellers, public records, agents and other third parties. This information may relate to the condition of the property, permitted or unpermitted uses, zoning, square footage, lot size/acreage or other matters affecting value or desirability. Unless otherwise indicated in writing, neither brokers, agents nor Theo have verified, or will verify, such information. If any such information is important to buyer in determining whether to buy, the price to pay or intended use of the property, buyer is urged to conduct their own investigation with qualified professionals, satisfy themselves with respect to that information, and to rely solely on the results of that investigation.
School data provided by GreatSchools. School service boundaries are intended to be used as reference only. To verify enrollment eligibility for a property, contact the school directly.
