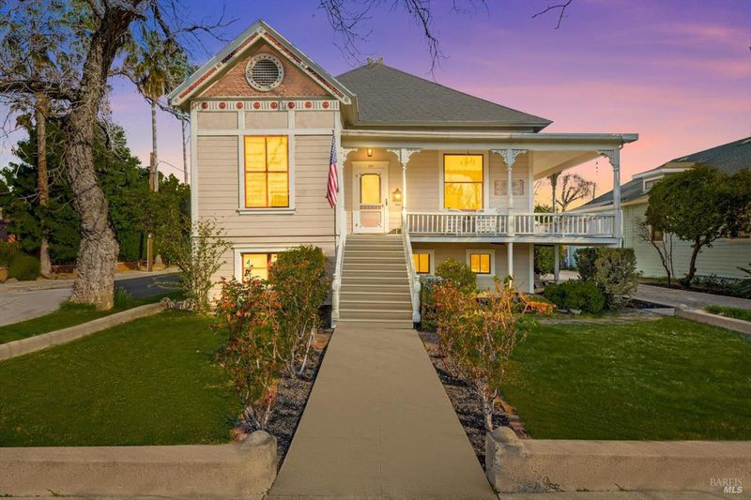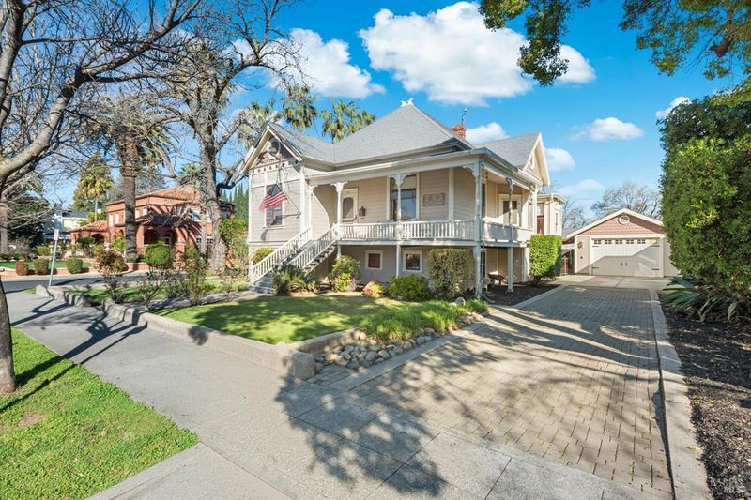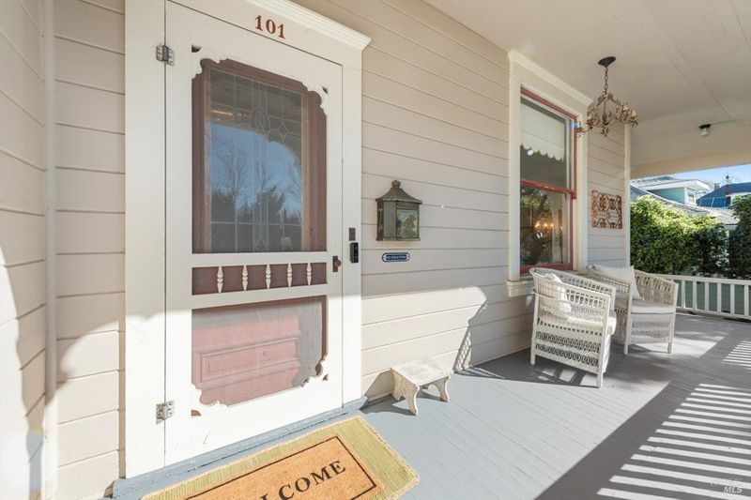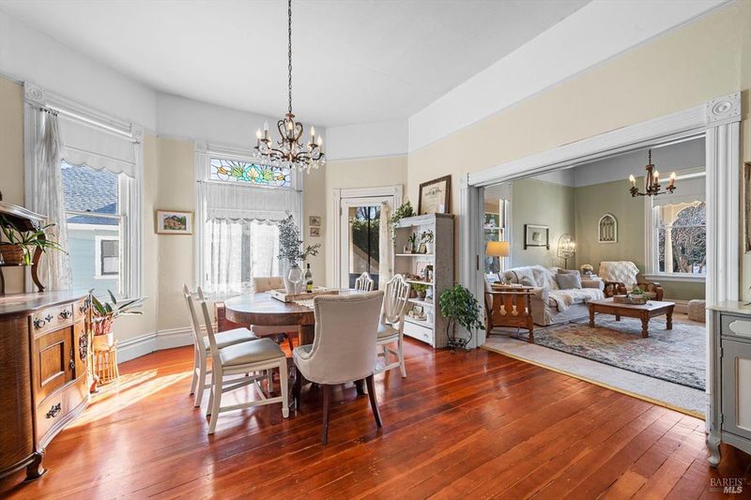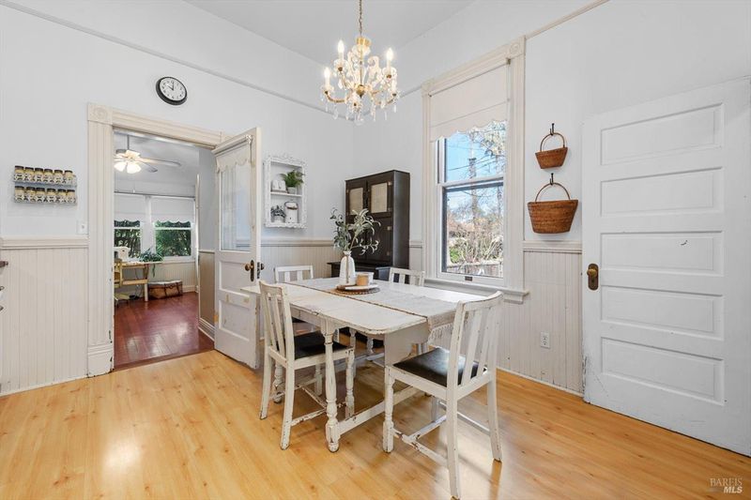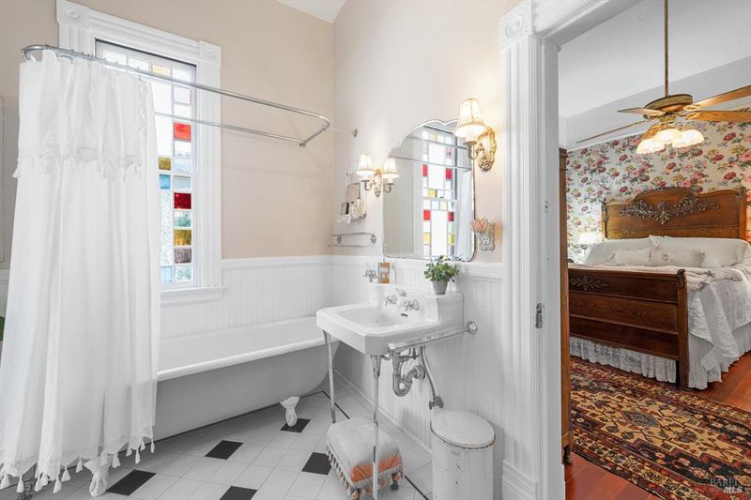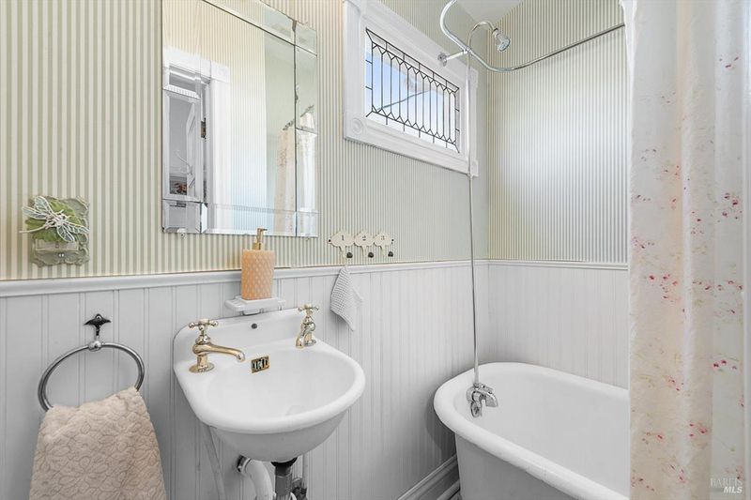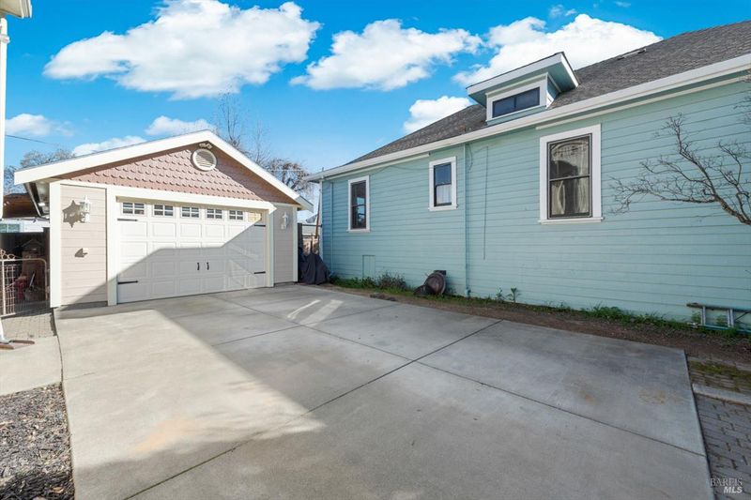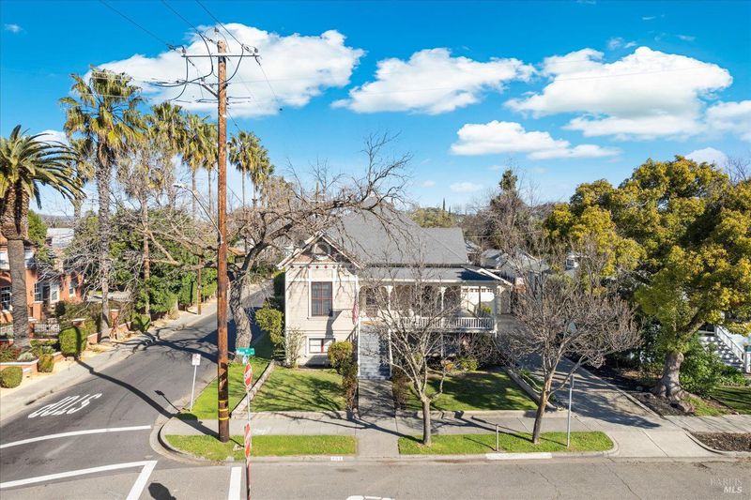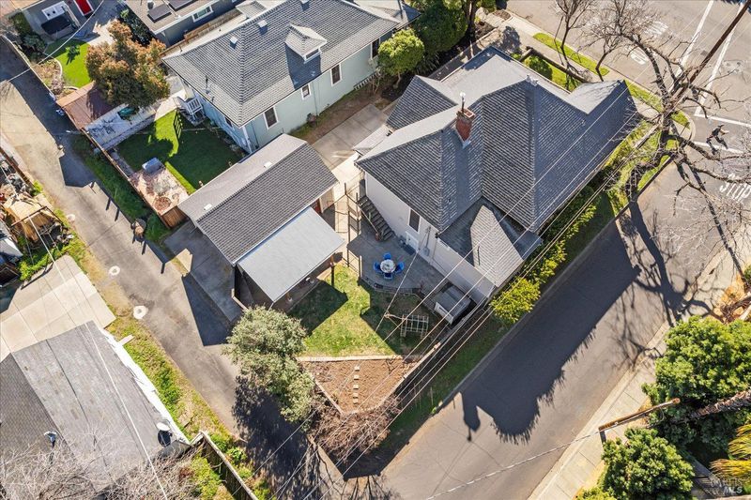
$835,000
2,275
SQ FT
$367
SQ/FT
101 Main Street
@ Merchant Street - Vacaville 2, Vacaville
- 4 Bed
- 3 (2/1) Bath
- 7 Park
- 2,275 sqft
- Vacaville
-

Welcome Home to 101 Main Street! This Historic Victorian Home Is Nestled In The Gateway To Downtown Vacaville & Was Built In 1896 By Master Craftsman G.H. Sharpe For The Hartley Family. This Celebrated Landmark Features 4 Bedrooms & 2 1/2 Bathrooms Offering The Perfect Blend Of Timeless Charm & Modern Convenience Including A New Roof. Stunning Architectural Details- Custom Molding, Intricate Wallpaper, Many Original Chandeliers & Sconces & Stained Glass Windows. Clawfoot Tubs In The Bathrooms, A Farmhouse Sink & Walnut Countertops In The Kitchen, An Inviting Wrap-Around Porch & A Nostalgic Horse Hitching Post & Majestic 100-Year-Old Pecan Tree Evoke A Sense Of Craftsmanship From A Bygone Era. The Partially Finished Basement Allows For Additional Living Space, Plentiful Storage & Workshop Area. Thoughtful Updates Include Fresh Exterior Paint, Updated Electrical & Modern Plumbing, Drive Through Detached Garage Plus RV Access. Situated On A Desirable Corner Lot On A Beautiful Tree-Lined Street Within Walking Distance To Downtown Vacaville, Restaurants & Local Shopping Make It A Prime Choice For Those Who Enjoy The Bustling Downtown Atmosphere. This Home Is A Piece Of History Waiting For New Memories To Be Made!
- Days on Market
- 3 days
- Current Status
- Active
- Original Price
- $835,000
- List Price
- $835,000
- On Market Date
- Sep 2, 2025
- Property Type
- Single Family Residence
- Area
- Vacaville 2
- Zip Code
- 95688
- MLS ID
- 325078593
- APN
- 0130-096-100
- Year Built
- 1896
- Stories in Building
- Unavailable
- Possession
- See Remarks
- Data Source
- BAREIS
- Origin MLS System
New Life Productions
Private K-12 Religious, Nonprofit
Students: NA Distance: 0.1mi
Vacaville High School
Public 9-12 Secondary
Students: 1943 Distance: 0.1mi
Kairos Public School Vacaville Academy
Charter K-8
Students: 584 Distance: 0.3mi
Country High School
Public 9-12 Continuation
Students: 154 Distance: 0.5mi
Adult Education
Public n/a Adult Education
Students: NA Distance: 0.5mi
Alamo Elementary School
Public K-6 Elementary
Students: 713 Distance: 0.6mi
- Bed
- 4
- Bath
- 3 (2/1)
- Parking
- 7
- Alley Access, Detached, Drive Thru Garage, RV Possible
- SQ FT
- 2,275
- SQ FT Source
- Owner
- Lot SQ FT
- 7,405.0
- Lot Acres
- 0.17 Acres
- Kitchen
- Breakfast Area, Pantry Cabinet, Wood Counter
- Cooling
- Ceiling Fan(s), Central
- Dining Room
- Dining/Family Combo, Space in Kitchen
- Flooring
- Carpet, Wood
- Fire Place
- Dining Room
- Heating
- Central
- Laundry
- Hookups Only, In Basement
- Main Level
- Bedroom(s), Dining Room, Family Room, Full Bath(s), Kitchen
- Possession
- See Remarks
- Basement
- Partial
- Architectural Style
- Victorian
- Fee
- $0
MLS and other Information regarding properties for sale as shown in Theo have been obtained from various sources such as sellers, public records, agents and other third parties. This information may relate to the condition of the property, permitted or unpermitted uses, zoning, square footage, lot size/acreage or other matters affecting value or desirability. Unless otherwise indicated in writing, neither brokers, agents nor Theo have verified, or will verify, such information. If any such information is important to buyer in determining whether to buy, the price to pay or intended use of the property, buyer is urged to conduct their own investigation with qualified professionals, satisfy themselves with respect to that information, and to rely solely on the results of that investigation.
School data provided by GreatSchools. School service boundaries are intended to be used as reference only. To verify enrollment eligibility for a property, contact the school directly.
