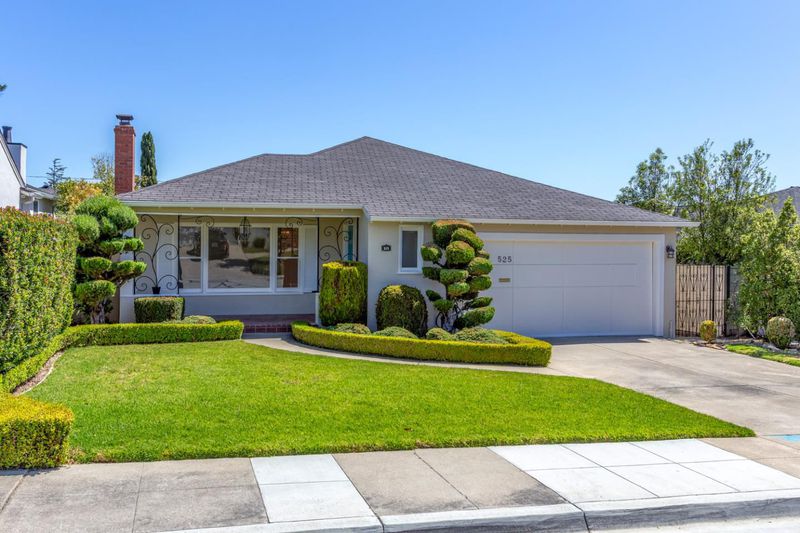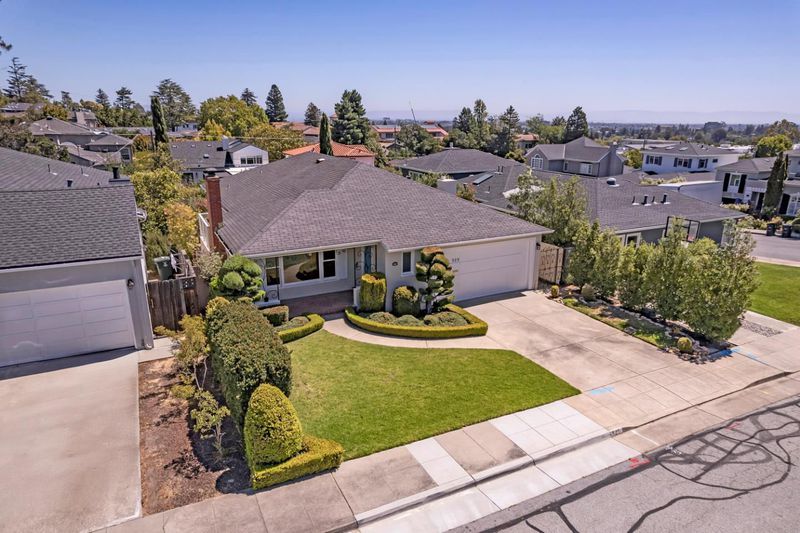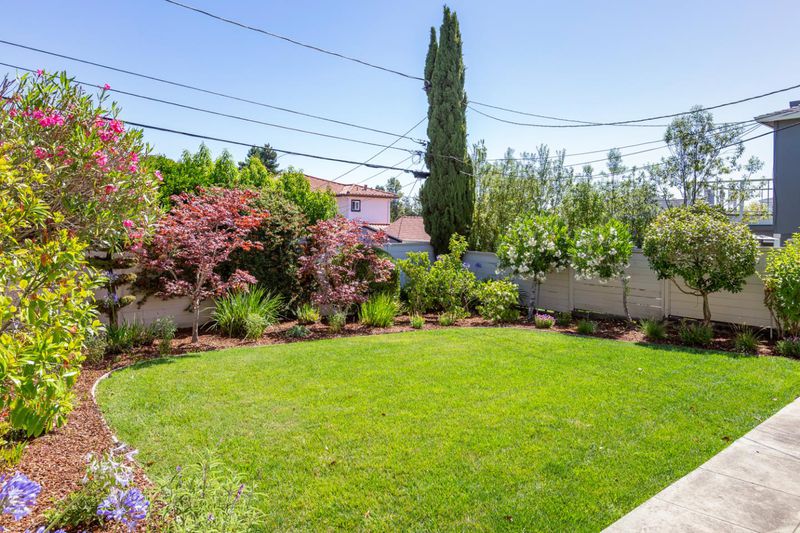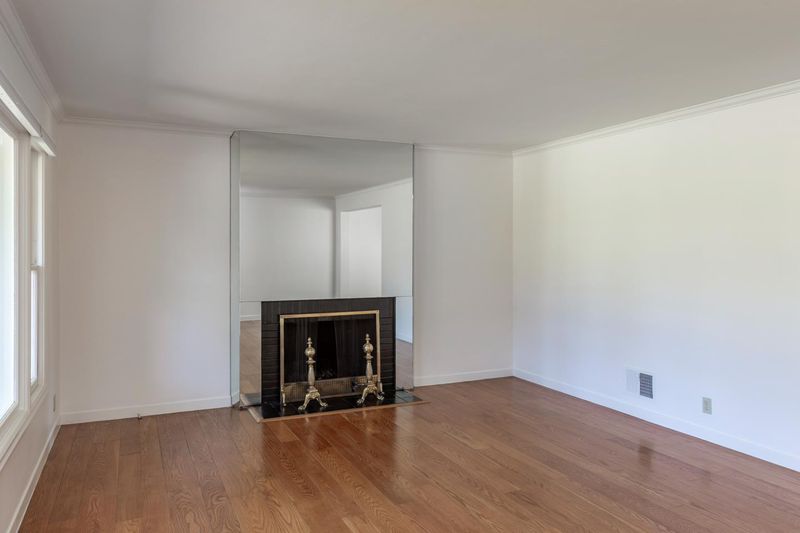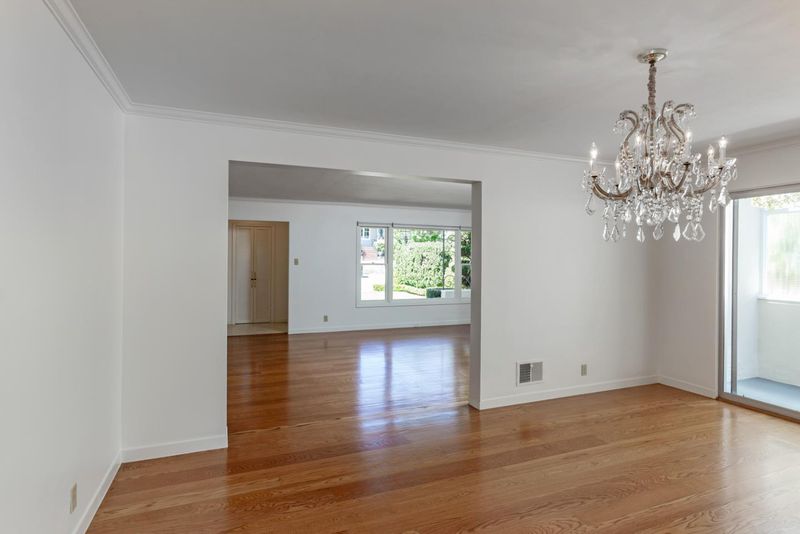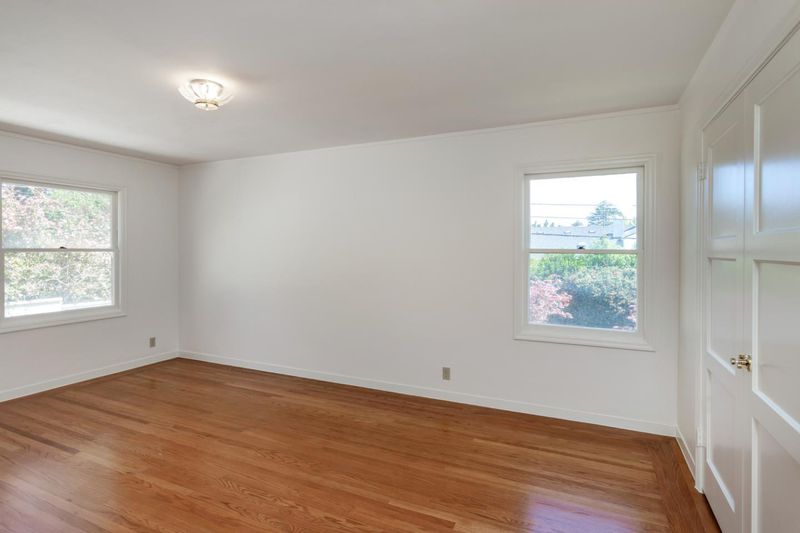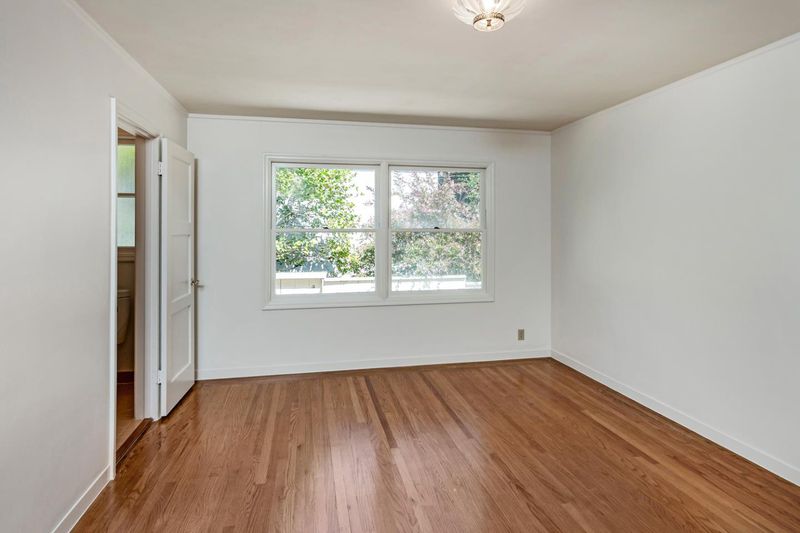
$2,595,000
1,690
SQ FT
$1,536
SQ/FT
525 Colgate Way
@ Nevada/Parrott - 437 - Baywood Knolls, San Mateo
- 3 Bed
- 2 Bath
- 2 Park
- 1,690 sqft
- SAN MATEO
-

Light-Filled and Spacious Baywood Knolls Gem! Located in desirable Baywood Knolls, just minutes from shopping and dining in vibrant downtown San Mateo, this lovely home offers timeless appeal for comfortable living today, and potential to transform into a dream home. Beautiful hardwood floors enhance the light-filled interiors, where a spacious living room with fireplace flows to a formal dining room and bright eat-in kitchen. Three bedrooms include a primary suite, while a spacious hallway bath serves two additional bedrooms and the main living areas. Outdoor living is inviting with a welcoming covered front porch and landscaped front and rear yards framed by lush gardens. An attached two-car garage with laundry area adds convenience, and excellent nearby San Mateo schools complete this wonderful opportunity.
- Days on Market
- 1 day
- Current Status
- Active
- Original Price
- $2,595,000
- List Price
- $2,595,000
- On Market Date
- Aug 10, 2025
- Property Type
- Single Family Home
- Area
- 437 - Baywood Knolls
- Zip Code
- 94402
- MLS ID
- ML82017624
- APN
- 034-054-170
- Year Built
- 1948
- Stories in Building
- 1
- Possession
- Negotiable
- Data Source
- MLSL
- Origin MLS System
- MLSListings, Inc.
Baywood Elementary School
Public K-5 Elementary
Students: 712 Distance: 0.2mi
Aragon High School
Public 9-12 Secondary
Students: 1675 Distance: 0.3mi
Crystal Springs Uplands School
Private 6-12 Combined Elementary And Secondary, Coed
Students: 356 Distance: 0.5mi
Borel Middle School
Public 6-8 Middle
Students: 1062 Distance: 0.6mi
South Hillsborough School
Public K-5 Elementary
Students: 223 Distance: 0.8mi
St. Matthew Catholic School
Private K-8 Elementary, Religious, Coed
Students: 608 Distance: 0.8mi
- Bed
- 3
- Bath
- 2
- Full on Ground Floor, Primary - Stall Shower(s), Shower over Tub - 1, Stall Shower, Tile, Tub
- Parking
- 2
- Attached Garage, Enclosed, Gate / Door Opener
- SQ FT
- 1,690
- SQ FT Source
- Unavailable
- Lot SQ FT
- 6,000.0
- Lot Acres
- 0.137741 Acres
- Kitchen
- Cooktop - Electric, Countertop - Tile, Dishwasher, Exhaust Fan, Garbage Disposal, Oven - Double, Oven - Electric, Oven Range - Built-In, Refrigerator
- Cooling
- None
- Dining Room
- Eat in Kitchen, Formal Dining Room
- Disclosures
- Natural Hazard Disclosure
- Family Room
- No Family Room
- Flooring
- Hardwood, Tile, Vinyl / Linoleum
- Foundation
- Other
- Fire Place
- Living Room
- Heating
- Central Forced Air - Gas
- Laundry
- In Garage, Tub / Sink, Washer / Dryer
- Views
- Neighborhood
- Possession
- Negotiable
- Architectural Style
- Traditional
- Fee
- Unavailable
MLS and other Information regarding properties for sale as shown in Theo have been obtained from various sources such as sellers, public records, agents and other third parties. This information may relate to the condition of the property, permitted or unpermitted uses, zoning, square footage, lot size/acreage or other matters affecting value or desirability. Unless otherwise indicated in writing, neither brokers, agents nor Theo have verified, or will verify, such information. If any such information is important to buyer in determining whether to buy, the price to pay or intended use of the property, buyer is urged to conduct their own investigation with qualified professionals, satisfy themselves with respect to that information, and to rely solely on the results of that investigation.
School data provided by GreatSchools. School service boundaries are intended to be used as reference only. To verify enrollment eligibility for a property, contact the school directly.
